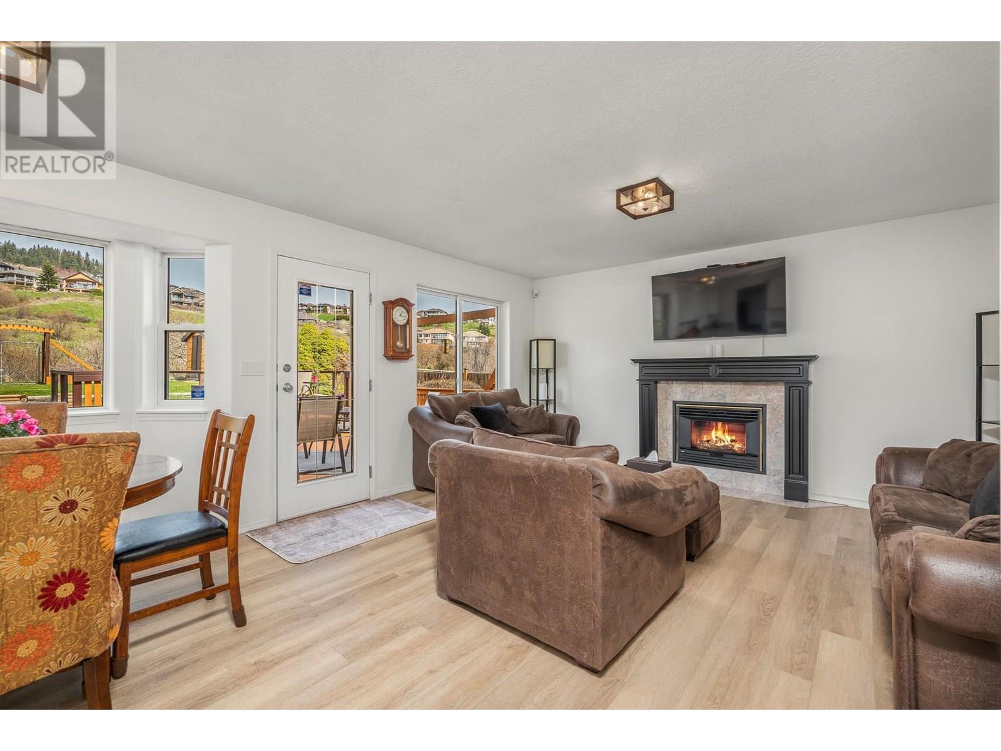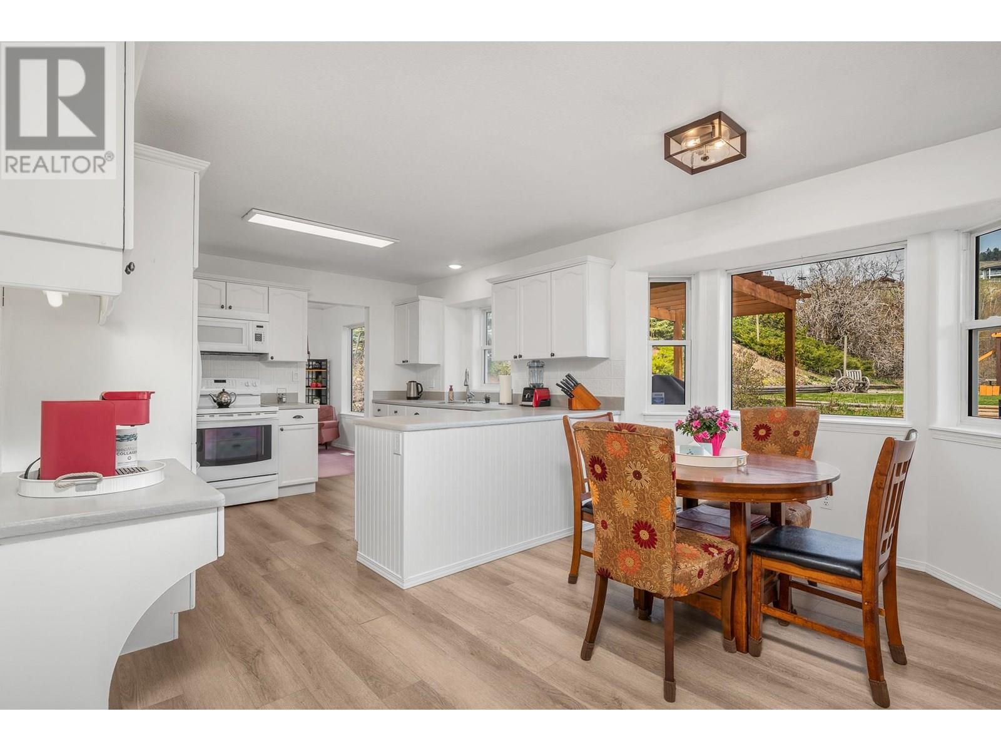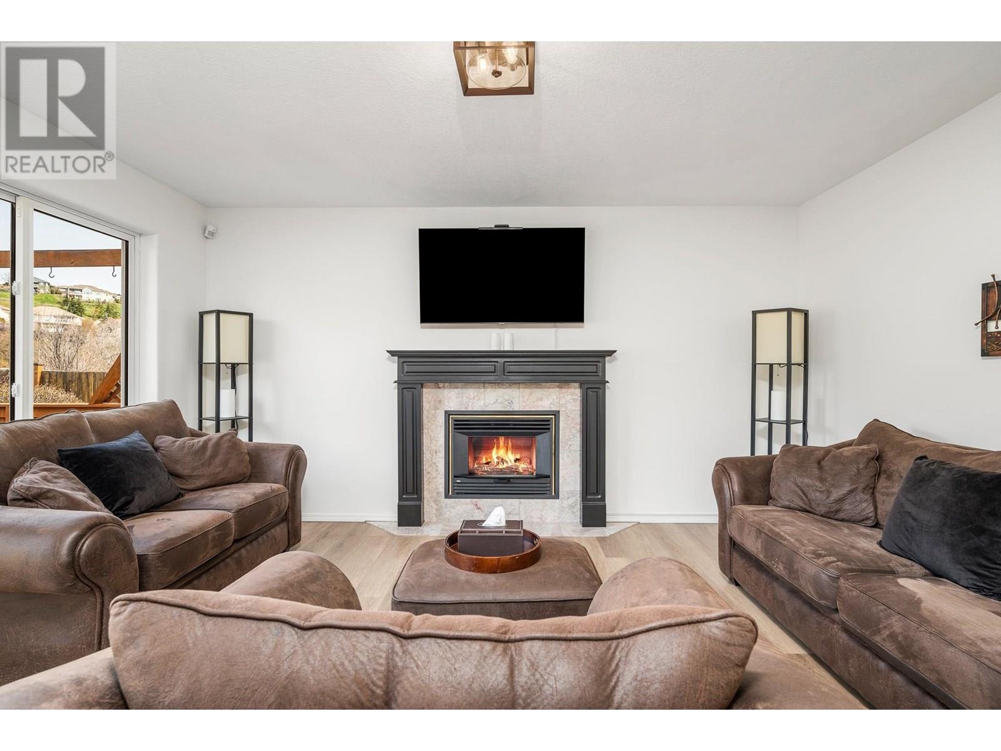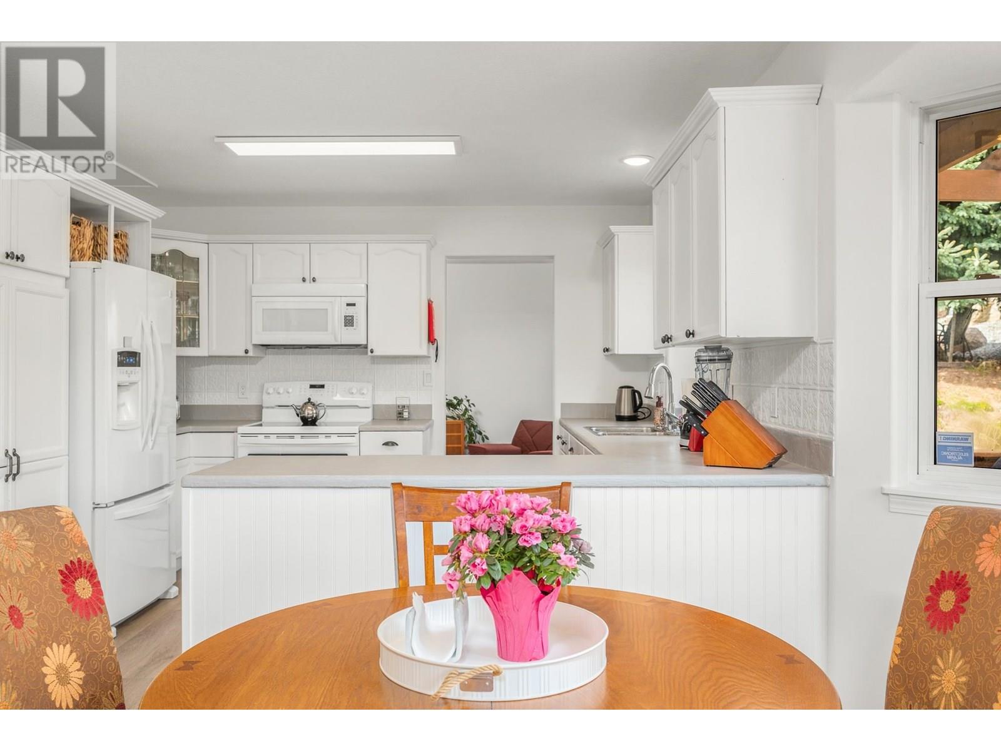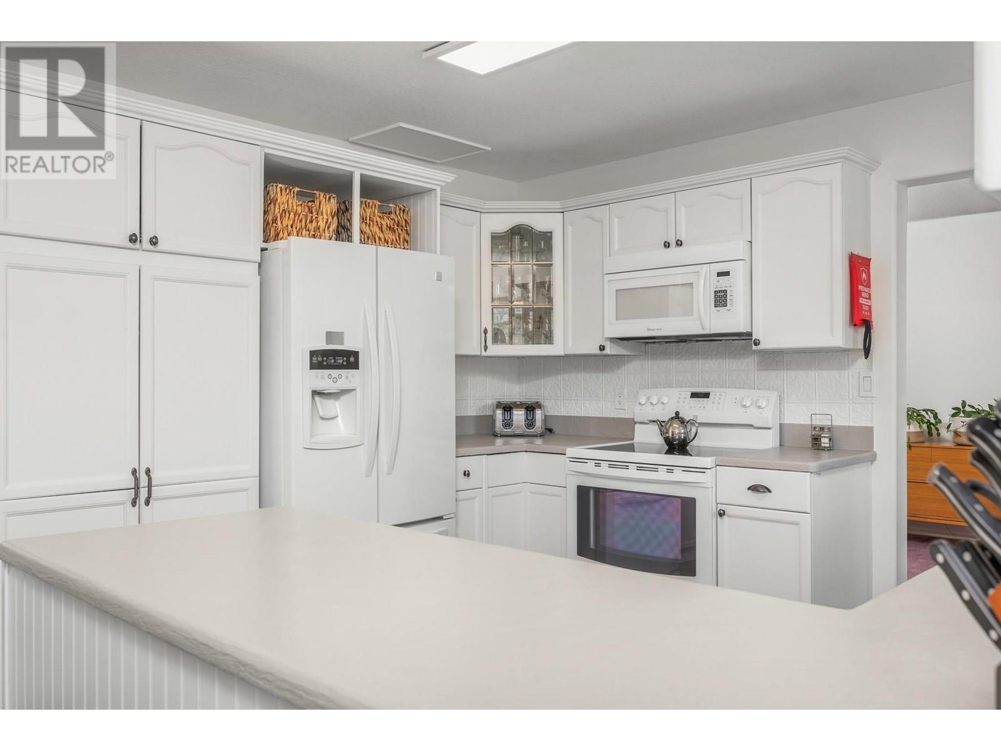5 Bedroom
4 Bathroom
3,404 ft2
Fireplace
Central Air Conditioning
Forced Air
$949,000
We have adjusted the price on this wonderful family home which includes 4 spacious bedrooms on the second floor, a large main bathroom with a double vanity, and a luxurious en-suite off the primary bedroom. The main floor boasts cathedral ceilings in the entryway and a beautiful sunken living room designed to capture stunning views of the lake and city. Walk out from the charming and functional kitchen to your fully fenced backyard oasis complete with hot tub and deck with gas BBQ hook up. With the ravine as your backdrop, the backyard becomes a quiet, private haven ideal for family gatherings and peaceful afternoons. The basement includes a separate entrance with plumbing ready for a kitchen offering excellent potential to build a one bed, one bath suite and there is NO poly B! Right across the road is the amazing Whistler Park with tennis courts and play area for the kiddos, the Grey Canal Trail is easily accessible, only 15 minutes to Silver Star Mountain, 7 minutes to the city and this home is in an awesome school catchment. So much to explore in beautiful Foothills! (id:60329)
Property Details
|
MLS® Number
|
10343888 |
|
Property Type
|
Single Family |
|
Neigbourhood
|
Foothills |
|
Parking Space Total
|
2 |
|
View Type
|
City View, Lake View, Mountain View, Valley View, View (panoramic) |
Building
|
Bathroom Total
|
4 |
|
Bedrooms Total
|
5 |
|
Constructed Date
|
1994 |
|
Construction Style Attachment
|
Detached |
|
Cooling Type
|
Central Air Conditioning |
|
Exterior Finish
|
Vinyl Siding |
|
Fireplace Fuel
|
Gas |
|
Fireplace Present
|
Yes |
|
Fireplace Type
|
Unknown |
|
Half Bath Total
|
1 |
|
Heating Type
|
Forced Air |
|
Roof Material
|
Asphalt Shingle |
|
Roof Style
|
Unknown |
|
Stories Total
|
3 |
|
Size Interior
|
3,404 Ft2 |
|
Type
|
House |
|
Utility Water
|
Municipal Water |
Parking
Land
|
Acreage
|
No |
|
Sewer
|
Municipal Sewage System |
|
Size Irregular
|
0.21 |
|
Size Total
|
0.21 Ac|under 1 Acre |
|
Size Total Text
|
0.21 Ac|under 1 Acre |
|
Zoning Type
|
Unknown |
Rooms
| Level |
Type |
Length |
Width |
Dimensions |
|
Second Level |
Other |
|
|
7'7'' x 6'5'' |
|
Second Level |
Primary Bedroom |
|
|
15'6'' x 12'3'' |
|
Second Level |
Bedroom |
|
|
11'9'' x 10'1'' |
|
Second Level |
Bedroom |
|
|
10'9'' x 14'11'' |
|
Second Level |
Bedroom |
|
|
11' x 10' |
|
Second Level |
5pc Ensuite Bath |
|
|
14'7'' x 12'2'' |
|
Second Level |
5pc Bathroom |
|
|
14'3'' x 4'10'' |
|
Basement |
Utility Room |
|
|
12'10'' x 16'4'' |
|
Basement |
Recreation Room |
|
|
30'8'' x 14'5'' |
|
Basement |
Bedroom |
|
|
12'4'' x 9' |
|
Basement |
Full Bathroom |
|
|
9'7'' x 5'11'' |
|
Main Level |
Living Room |
|
|
13'1'' x 16'8'' |
|
Main Level |
Laundry Room |
|
|
7'8'' x 9'6'' |
|
Main Level |
Kitchen |
|
|
10'10'' x 13' |
|
Main Level |
Family Room |
|
|
12'3'' x 15' |
|
Main Level |
Dining Room |
|
|
7'8'' x 12'6'' |
|
Main Level |
Partial Bathroom |
|
|
5'1'' x 5'9'' |
https://www.realtor.ca/real-estate/28182916/6733-foothills-drive-vernon-foothills











