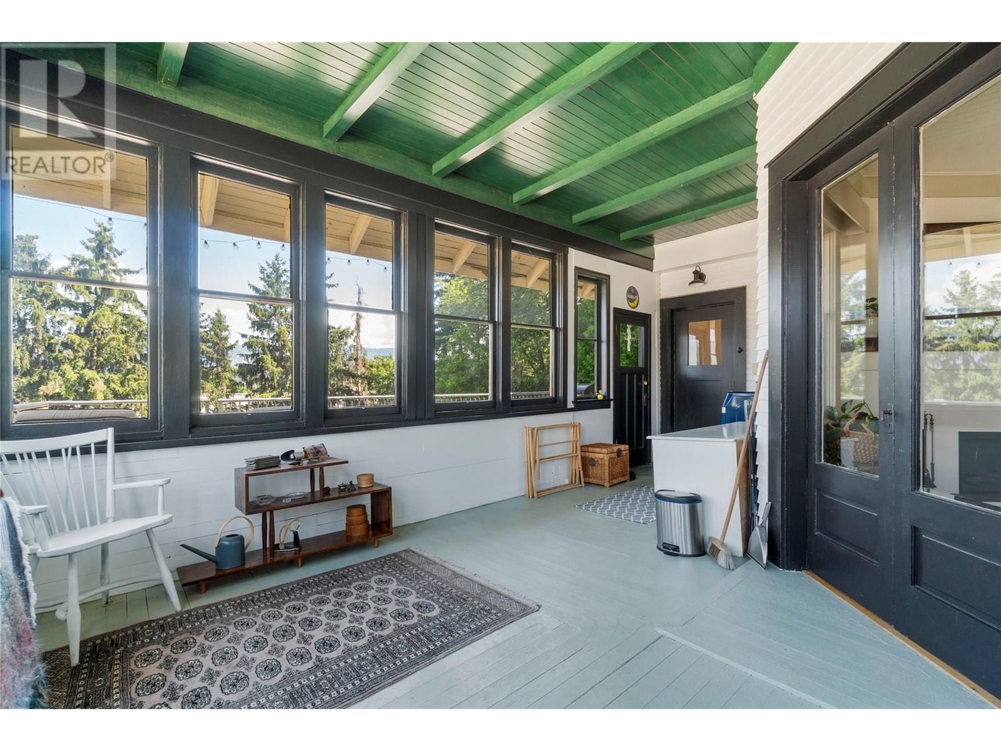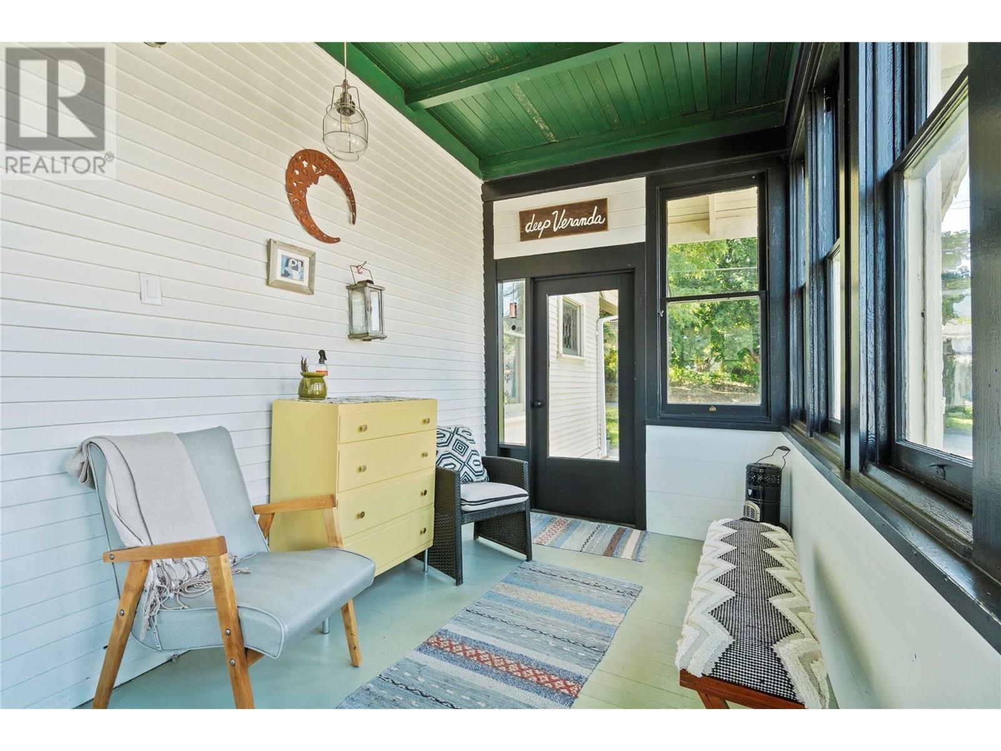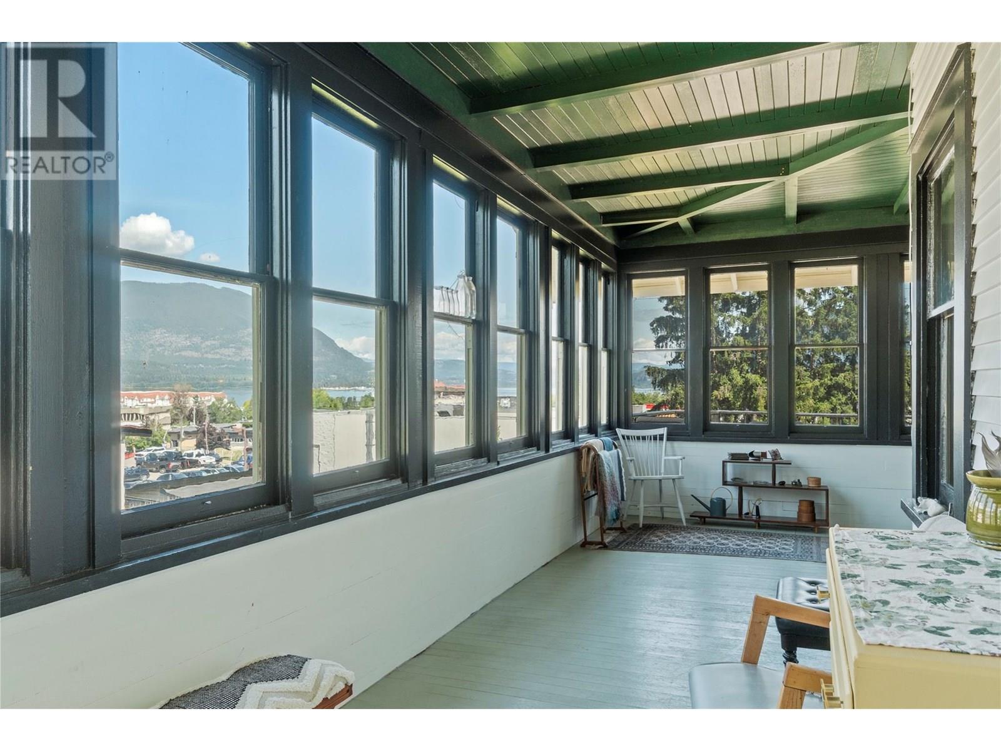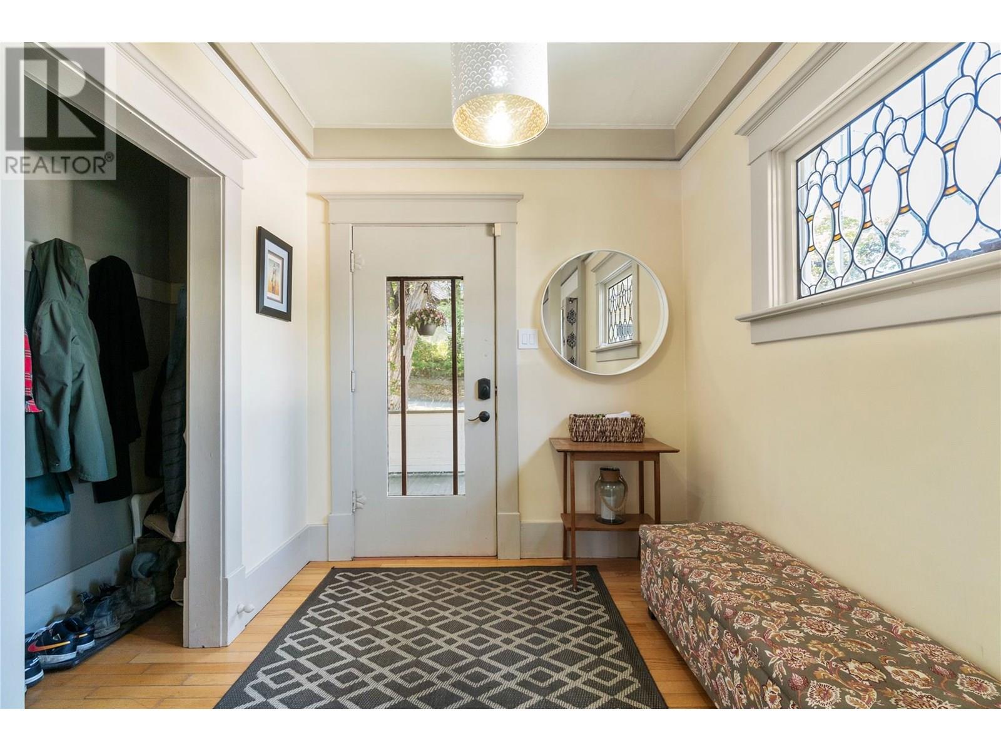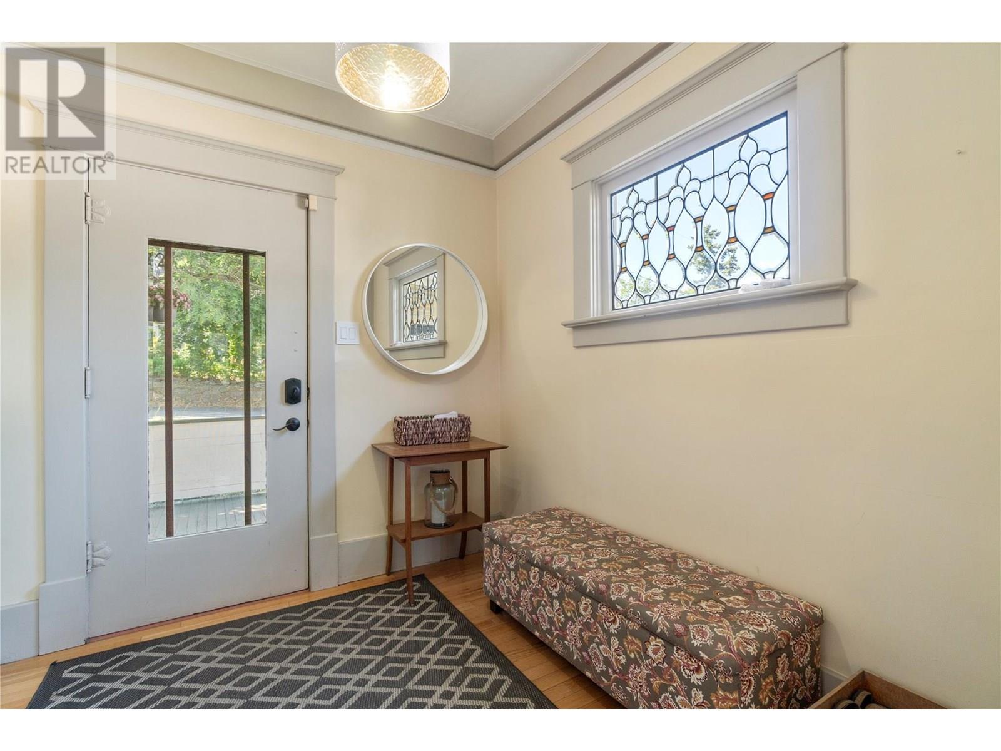3 Bedroom
2 Bathroom
2,577 ft2
See Remarks
$699,000
Full of character and charm, this updated 3-bed, 2-bath heritage home is a must view! Sitting on a flat 0.45-acre lakeview lot in the heart of Salmon Arm, just steps from the grocery stores, restaurants, and parks make this home conveniently walkable to all amenities. The enclosed wraparound veranda with lake views has lots of room to sit and relax. The main floor includes a bright kitchen, living and dining areas, a bathroom, and a large primary bedroom that could easily be used as an office for a home-based business, with its own exterior door off the front porch for client access. With hardwood floors and large windows to keep it bright throughout this home offers plenty of entertaining space on the main floor. Upstairs features 2 more bedrooms with refinished hardwood floors, another bathroom and a spacious bonus room that can be a 4th bedroom. The versatile partially finished basement includes a large rec room and tons of storage with room for a workshop. Enjoy your morning coffee off of the lakeview back deck. The large backyard offers plenty of space for outdoor activities or even a shop and a carriage home. This is truly a home that must be seen to be appreciated! (id:60329)
Property Details
|
MLS® Number
|
10352741 |
|
Property Type
|
Single Family |
|
Neigbourhood
|
NE Salmon Arm |
|
Amenities Near By
|
Park, Shopping |
|
View Type
|
City View, Lake View, Mountain View, View (panoramic) |
Building
|
Bathroom Total
|
2 |
|
Bedrooms Total
|
3 |
|
Basement Type
|
Full |
|
Constructed Date
|
1912 |
|
Construction Style Attachment
|
Detached |
|
Flooring Type
|
Hardwood |
|
Half Bath Total
|
1 |
|
Heating Type
|
See Remarks |
|
Stories Total
|
2 |
|
Size Interior
|
2,577 Ft2 |
|
Type
|
House |
|
Utility Water
|
Municipal Water |
Land
|
Access Type
|
Easy Access |
|
Acreage
|
No |
|
Land Amenities
|
Park, Shopping |
|
Sewer
|
Municipal Sewage System |
|
Size Irregular
|
0.45 |
|
Size Total
|
0.45 Ac|under 1 Acre |
|
Size Total Text
|
0.45 Ac|under 1 Acre |
|
Zoning Type
|
Unknown |
Rooms
| Level |
Type |
Length |
Width |
Dimensions |
|
Second Level |
Full Bathroom |
|
|
9' x 6'5'' |
|
Second Level |
Storage |
|
|
8'4'' x 7'9'' |
|
Second Level |
Other |
|
|
22'7'' x 19'5'' |
|
Second Level |
Bedroom |
|
|
13'4'' x 13'5'' |
|
Second Level |
Bedroom |
|
|
13'6'' x 11'3'' |
|
Basement |
Recreation Room |
|
|
16'8'' x 28'6'' |
|
Main Level |
Sunroom |
|
|
26'1'' x 21'2'' |
|
Main Level |
Foyer |
|
|
8'4'' x 7'11'' |
|
Main Level |
Living Room |
|
|
22'7'' x 13'4'' |
|
Main Level |
Partial Bathroom |
|
|
8'1'' x 4'11'' |
|
Main Level |
Primary Bedroom |
|
|
12'6'' x 15'5'' |
|
Main Level |
Dining Room |
|
|
14'7'' x 11'1'' |
|
Main Level |
Kitchen |
|
|
14'0'' x 17'7'' |
https://www.realtor.ca/real-estate/28499250/671-2-avenue-ne-salmon-arm-ne-salmon-arm







