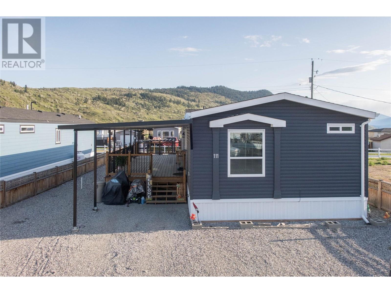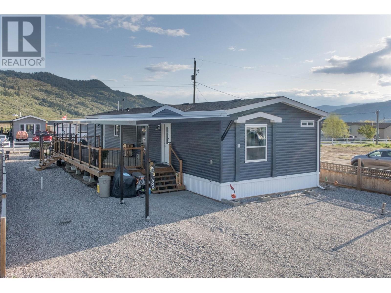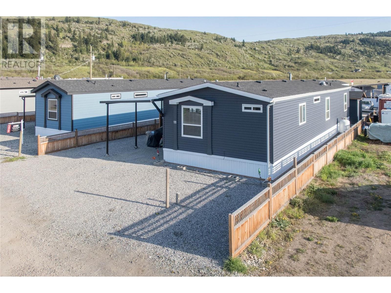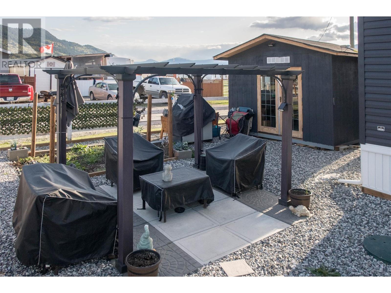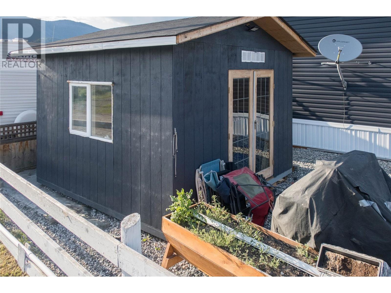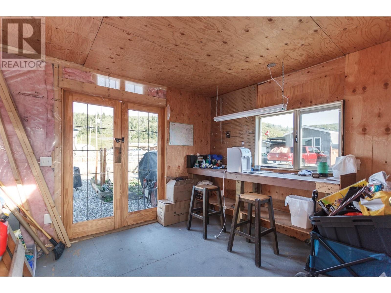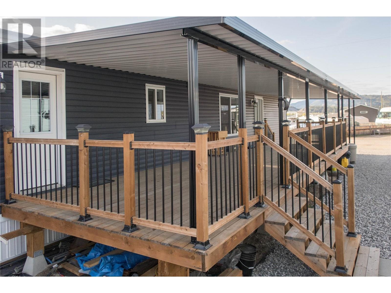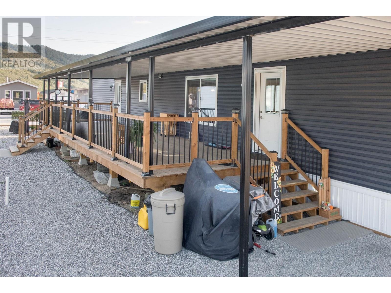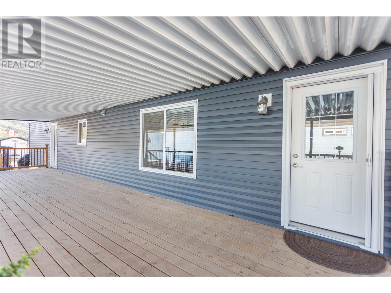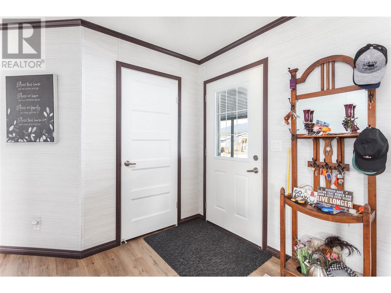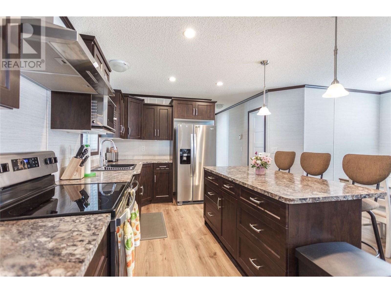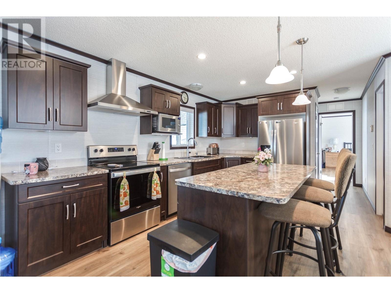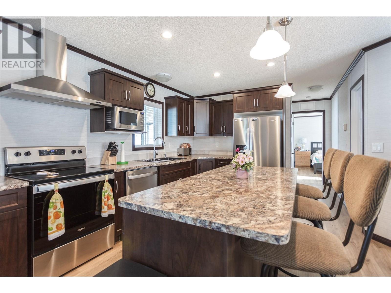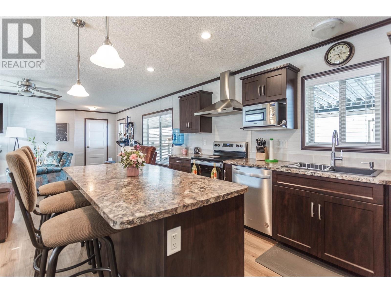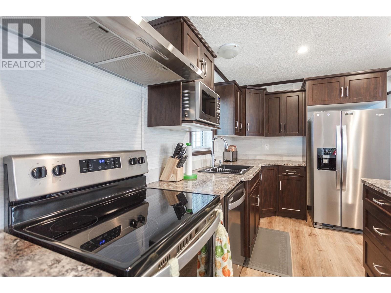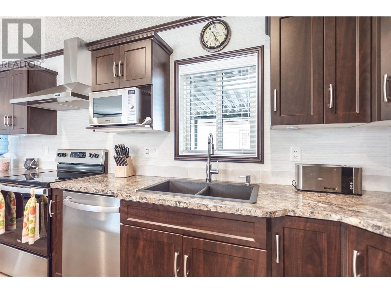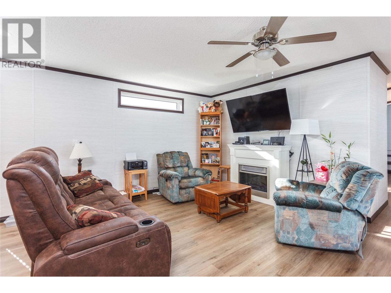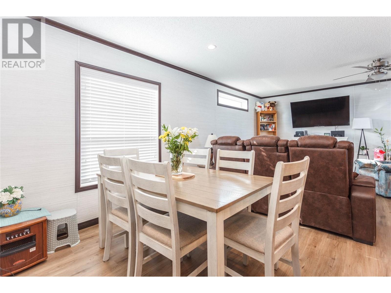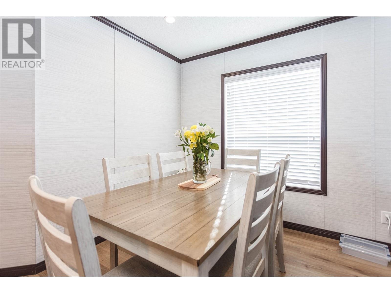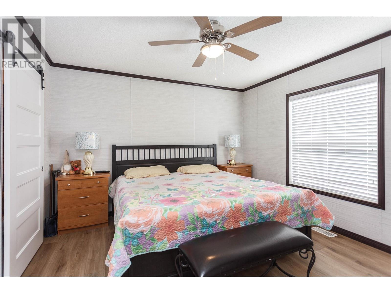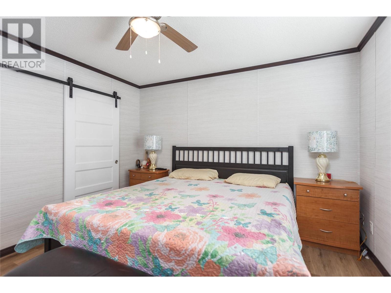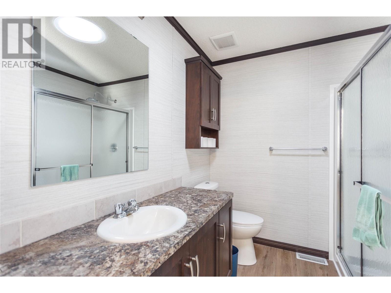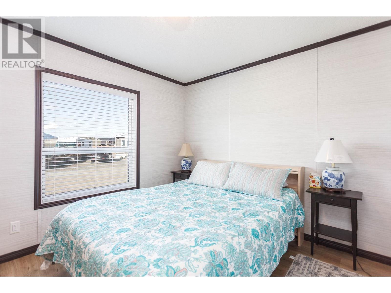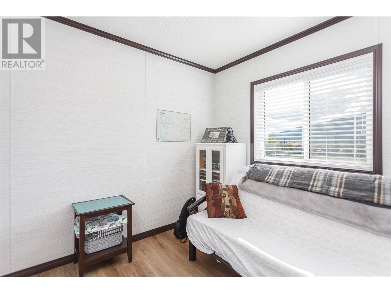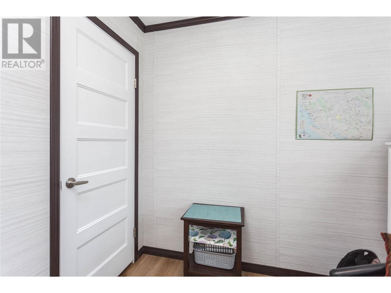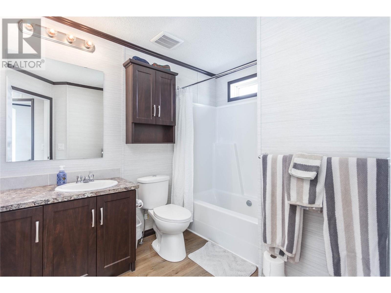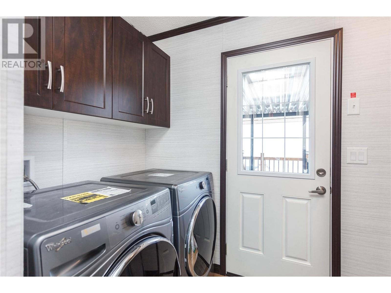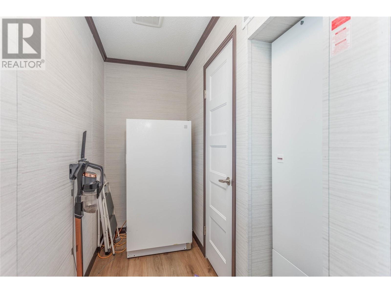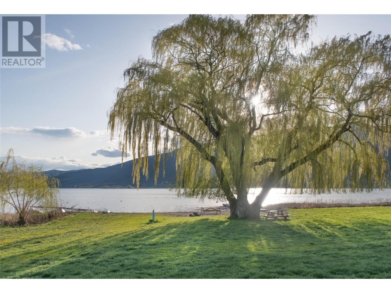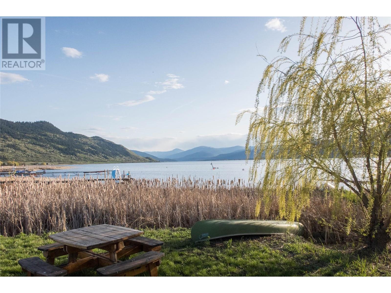67 Antoine Road Unit# 111 Vernon, British Columbia V1H 2A3
$389,000Maintenance, Pad Rental
$419.02 Monthly
Maintenance, Pad Rental
$419.02 MonthlyLake life doesn’t have to come with a luxury price tag. This solid, well-kept 4-year-old home at Osprey Mobile Home Park offers the chance to enjoy everything the Okanagan has to offer—comfort, convenience, and easy access to the water—without breaking the bank. Inside, a bright, open layout makes the most of every square foot. The kitchen is the heart of the home, with a large island for meal prep or gathering with friends. A generous walk-in pantry keeps things neat and accessible. A combined laundry and mudroom off the kitchen adds function and keeps life running smoothly. With three bedrooms and two full bathrooms, the space is flexible—ideal for family, a home office, or simply room to breathe. One of the best features is how well the home is set up for outdoor living. A 12' x 40' covered deck along the side offers lots of space to relax, dine, or entertain in the fresh air. The yard is low-maintenance, so you can enjoy your surroundings instead of managing them. A 12' x 12' backyard workshop is a great bonus for hobbies, tools, or projects. The home is in a friendly, no-age-restriction park that welcomes pets with approval. It’s just 15 minutes from town, under five minutes to the golf course, and steps from Okanagan Lake—perfect for paddleboarding, swimming, boating, or simply soaking up the peace and quiet. Whether you’re downsizing, investing, or embracing a slower pace, this is an affordable way to live the lake life. (id:60329)
Property Details
| MLS® Number | 10345170 |
| Property Type | Single Family |
| Neigbourhood | Swan Lake West |
| Parking Space Total | 2 |
Building
| Bathroom Total | 2 |
| Bedrooms Total | 3 |
| Appliances | Refrigerator, Dishwasher, Range - Electric, Washer & Dryer |
| Constructed Date | 2021 |
| Cooling Type | Central Air Conditioning |
| Exterior Finish | Vinyl Siding |
| Flooring Type | Vinyl |
| Heating Type | Forced Air, See Remarks |
| Roof Material | Asphalt Shingle |
| Roof Style | Unknown |
| Stories Total | 1 |
| Size Interior | 1,298 Ft2 |
| Type | Manufactured Home |
| Utility Water | Community Water System |
Land
| Acreage | No |
| Sewer | Septic Tank |
| Size Total Text | Under 1 Acre |
| Zoning Type | Residential |
Rooms
| Level | Type | Length | Width | Dimensions |
|---|---|---|---|---|
| Main Level | Dining Room | 8'7'' x 10'5'' | ||
| Main Level | Living Room | 12'0'' x 18'8'' | ||
| Main Level | Kitchen | 14'0'' x 10'8'' | ||
| Main Level | Laundry Room | 14'5'' x 4'7'' | ||
| Main Level | Bedroom | 9' x 8'5'' | ||
| Main Level | Bedroom | 9'10'' x 10'11'' | ||
| Main Level | Primary Bedroom | 12' x 11'9'' | ||
| Main Level | Full Ensuite Bathroom | 8'5'' x 7'0'' | ||
| Main Level | Full Bathroom | 9'7'' x 8'3'' |
https://www.realtor.ca/real-estate/28250284/67-antoine-road-unit-111-vernon-swan-lake-west
Contact Us
Contact us for more information

