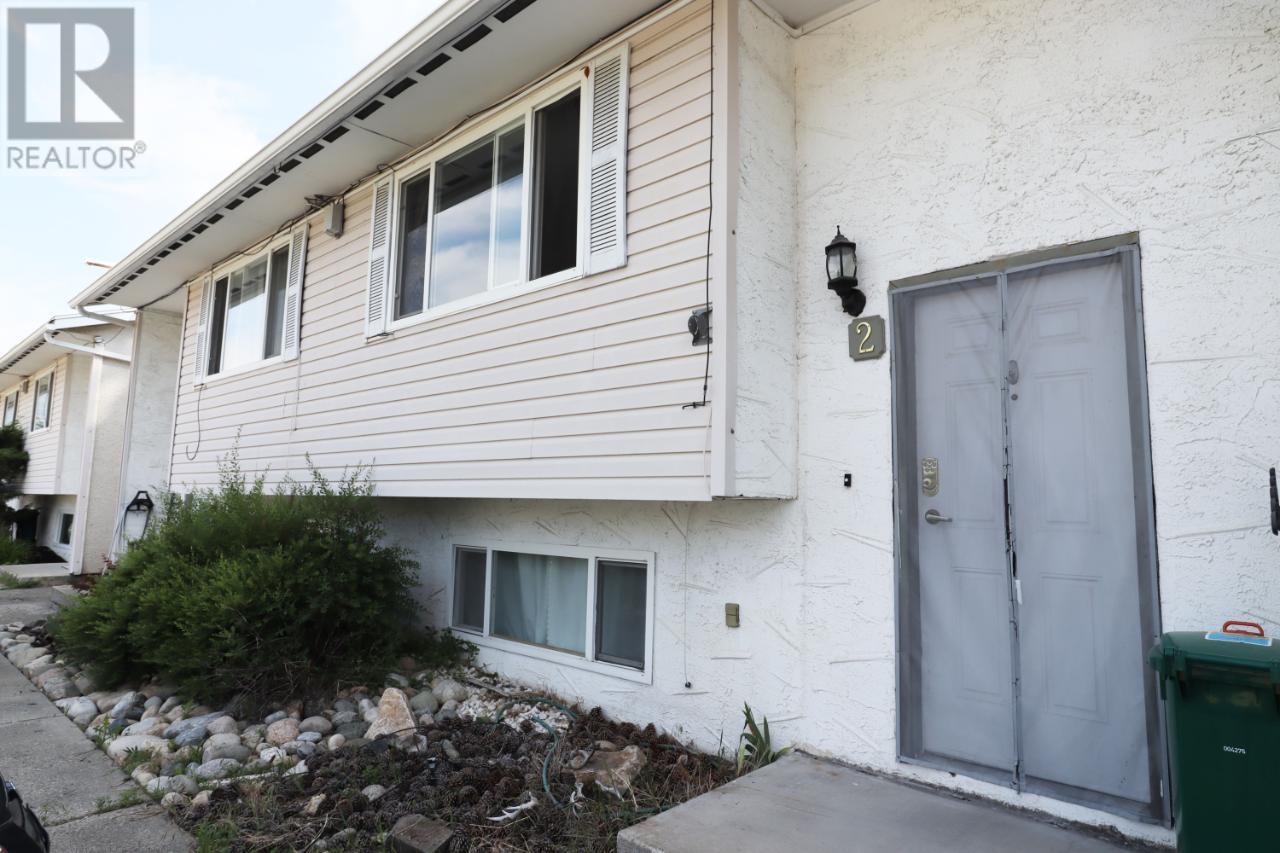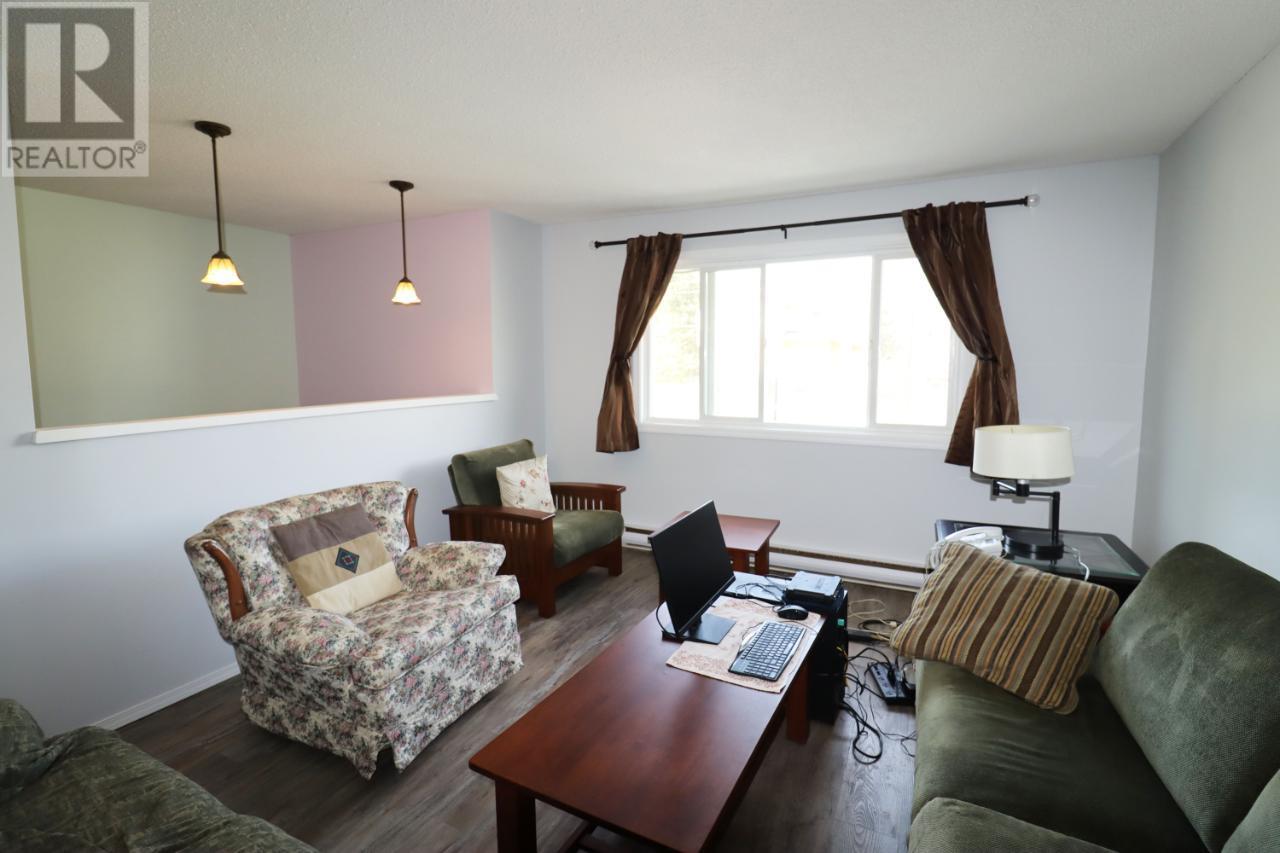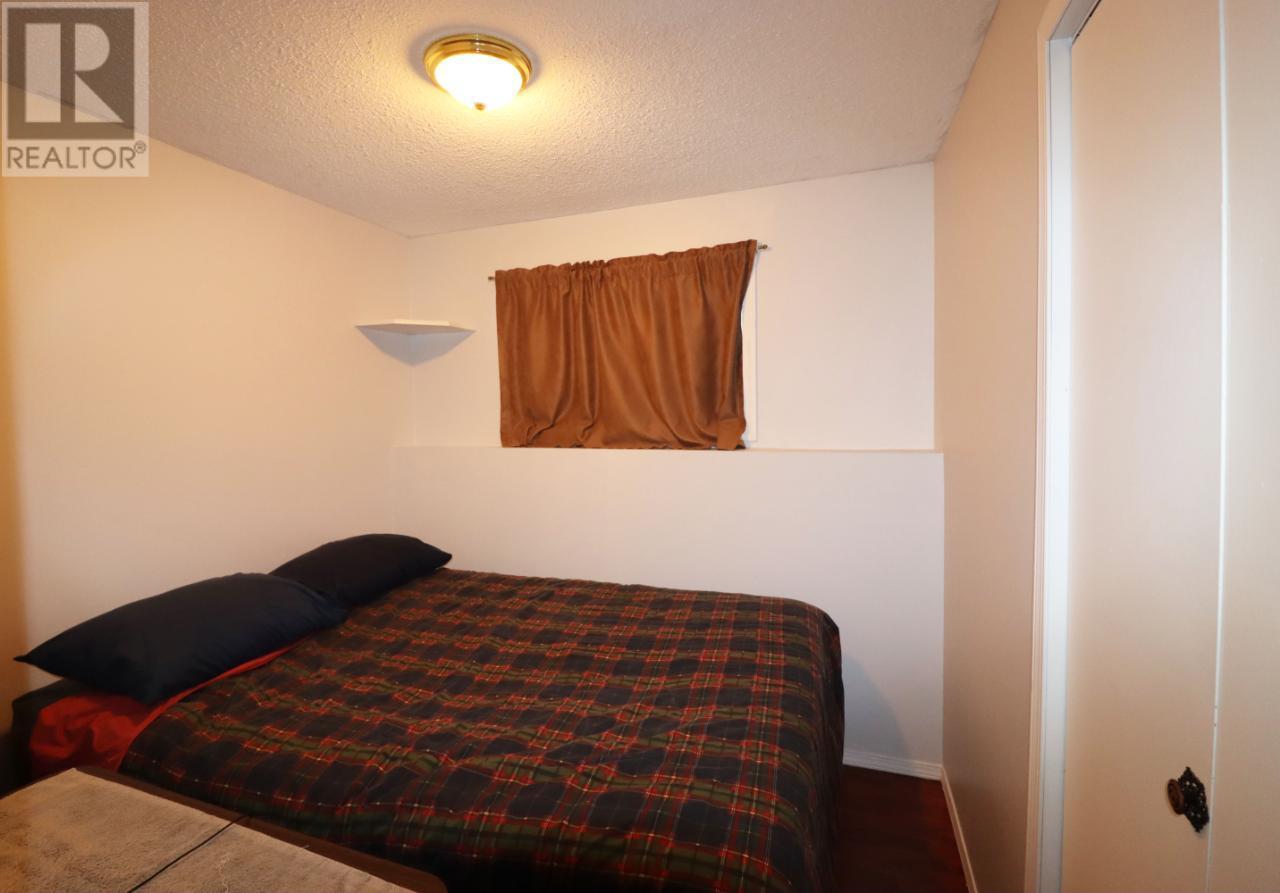6690 21st Street Unit# 2 Grand Forks, British Columbia V0H 1H0
$249,000Maintenance,
$200 Monthly
Maintenance,
$200 MonthlyThis 3 bed 1 bath townhouse offers an excellent opportunity for those searching for their first home or looking to downsize. The main floor has been completely updated with newer flooring and modern fixtures including new kitchen countertops, sink, taps, and backsplash, along with newer appliances. This beautiful home offers stress free living. The strata fee covering essential services such as lawn care, snow removal, and garbage collection in addition to water and sewer fees. Located in a great location, this move-in ready townhouse is a perfect choice for anyone looking for an affordable, comfortable, and low-maintenance lifestyle. Don't miss out on this fantastic opportunity, call your agent to view today! (id:60329)
Property Details
| MLS® Number | 10344759 |
| Property Type | Single Family |
| Neigbourhood | Grand Forks |
| Community Name | Rancho Mirage |
Building
| Bathroom Total | 1 |
| Bedrooms Total | 3 |
| Appliances | Range, Refrigerator, Dishwasher, Dryer, Washer |
| Constructed Date | 1970 |
| Construction Style Attachment | Attached |
| Exterior Finish | Stucco, Vinyl Siding |
| Heating Type | Baseboard Heaters |
| Roof Material | Metal |
| Roof Style | Unknown |
| Stories Total | 2 |
| Size Interior | 1,050 Ft2 |
| Type | Row / Townhouse |
| Utility Water | Municipal Water |
Parking
| Surfaced |
Land
| Acreage | No |
| Sewer | Municipal Sewage System |
| Size Total Text | Under 1 Acre |
| Zoning Type | Unknown |
Rooms
| Level | Type | Length | Width | Dimensions |
|---|---|---|---|---|
| Basement | Storage | 3'0'' x 7'0'' | ||
| Basement | Bedroom | 10'3'' x 8'3'' | ||
| Basement | Bedroom | 10'3'' x 8'3'' | ||
| Basement | Primary Bedroom | 12'4'' x 8'11'' | ||
| Basement | 4pc Bathroom | Measurements not available | ||
| Main Level | Living Room | 13'11'' x 12'7'' | ||
| Main Level | Dining Room | 9'10'' x 7'2'' | ||
| Main Level | Kitchen | 13'0'' x 12'8'' |
https://www.realtor.ca/real-estate/28205540/6690-21st-street-unit-2-grand-forks-grand-forks
Contact Us
Contact us for more information




















