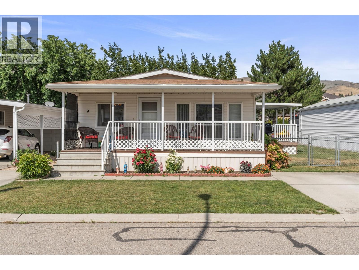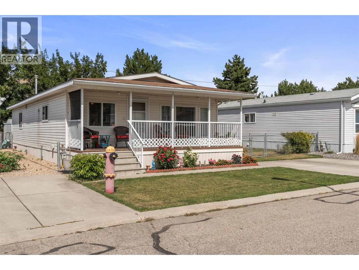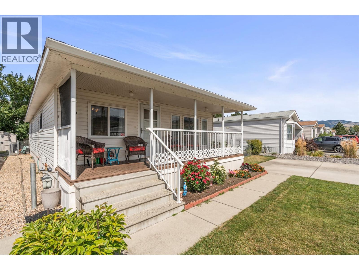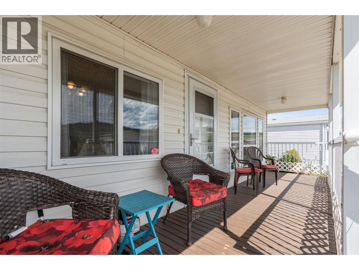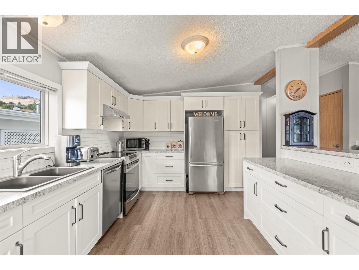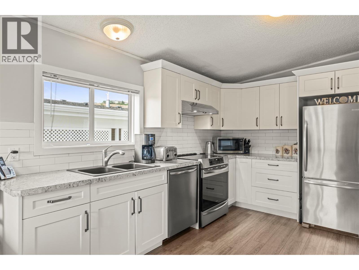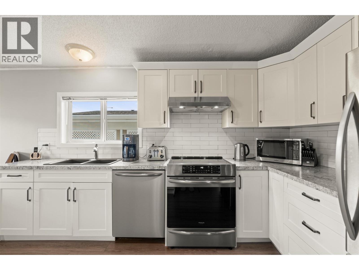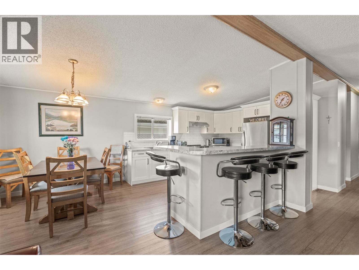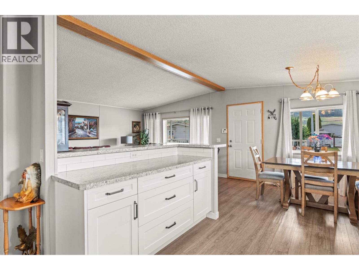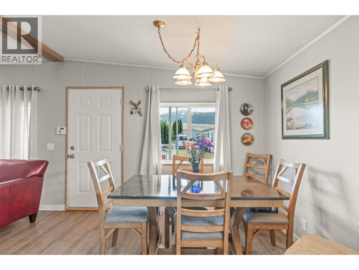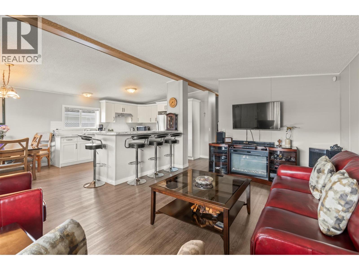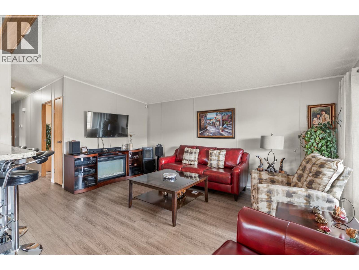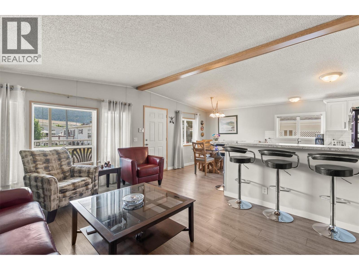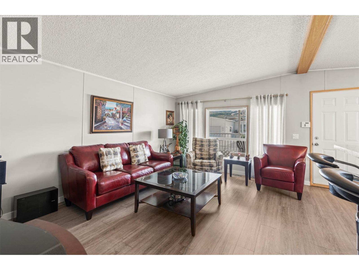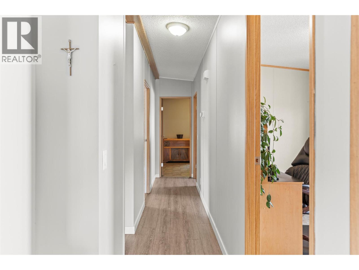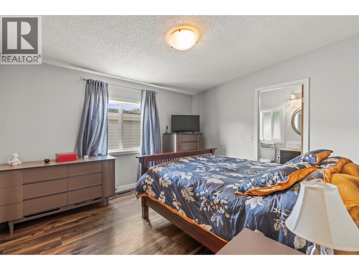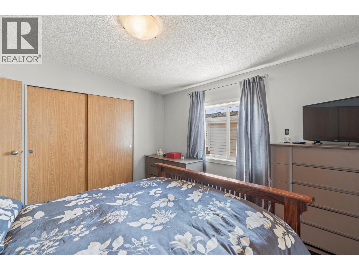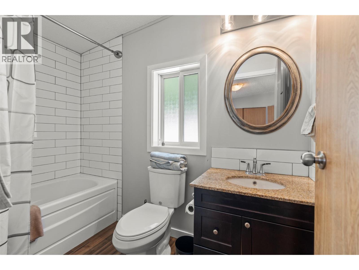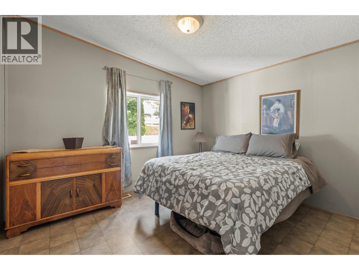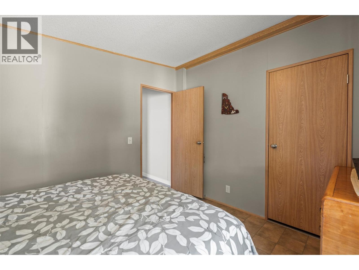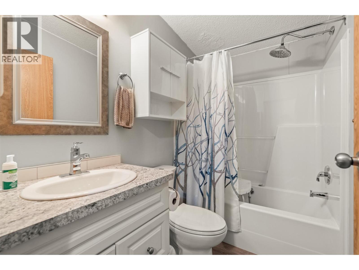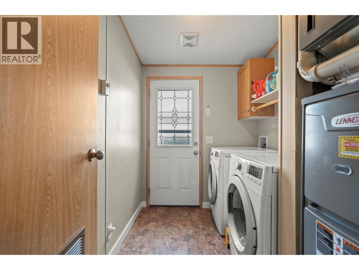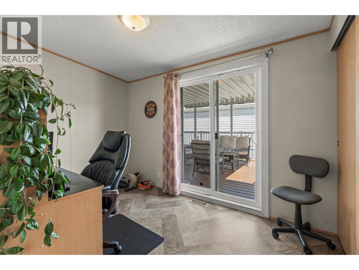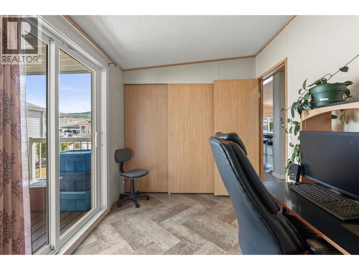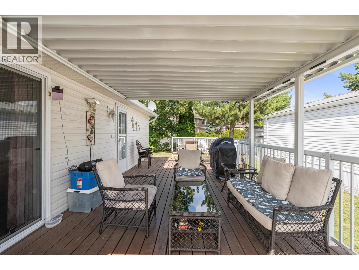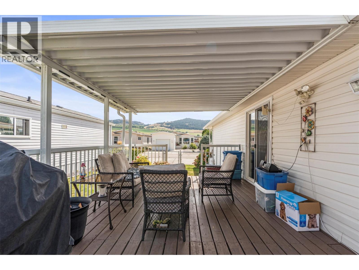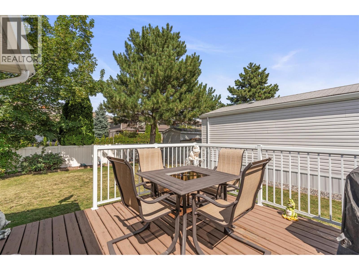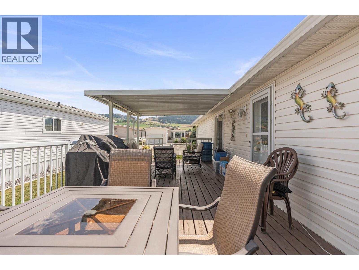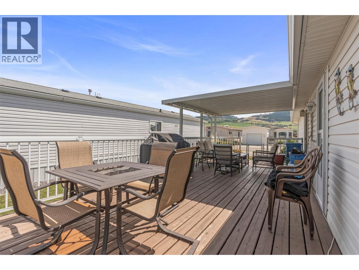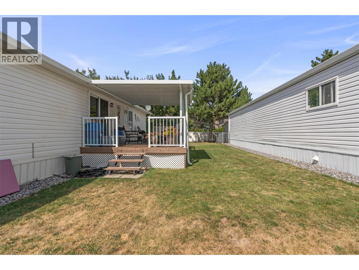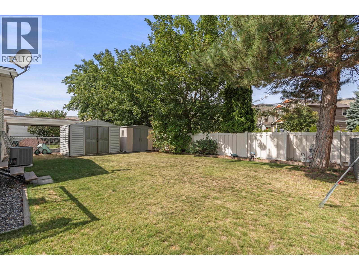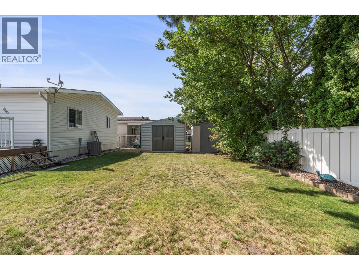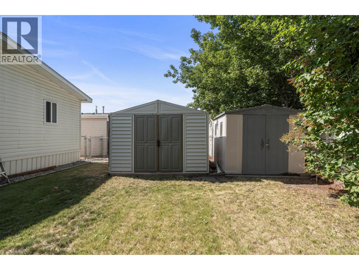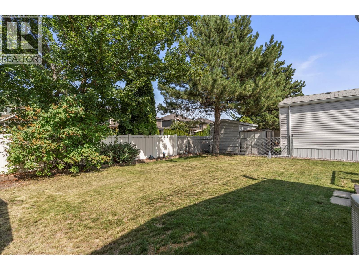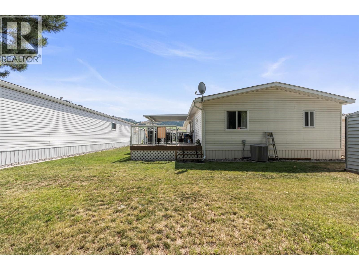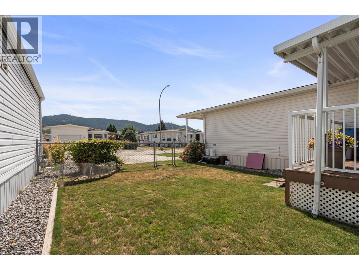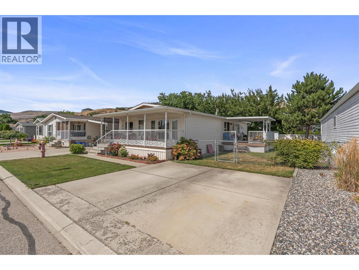6688 Tronson Road Unit# 9 Vernon, British Columbia V1H 1R9
$399,900Maintenance, Pad Rental
$473.60 Monthly
Maintenance, Pad Rental
$473.60 MonthlyEnjoy low-maintenance living and outdoor enjoyment in this beautifully maintained 3-bedroom, 2-bath home in the sought-after 55+ community at Lakepointe. Bright and welcoming, the home features vaulted ceilings in the main living area, a kitchen with a convenient eating bar, sleek white cabinetry, and plenty of cupboard space—ideal for those who still love to cook and entertain. The primary suite offers a full ensuite for added privacy, while the second bedroom is generously sized. The third bedroom—complete with sliding door access to a deck—makes an ideal guest room, hobby space, or home office. Outdoor living is a true highlight here. Relax on the extended front patio while chatting with friendly neighbours, or head to the large, partially covered back deck—perfect for Okanagan summers and year-round entertaining. The huge, fully fenced backyard offers space to garden, play, or simply soak up the sun, including two garden sheds for extra storage. With two parking spots, a laundry room with exterior access, and a well-kept “lock-and-leave” park setting, you can downsize in comfort without giving up freedom and space. Learn more about this fantastic Vernon property on our website. Ready to take a closer look? Schedule your private showing today! (id:60329)
Property Details
| MLS® Number | 10359601 |
| Property Type | Single Family |
| Neigbourhood | Okanagan Landing |
| Community Features | Seniors Oriented |
| Parking Space Total | 2 |
Building
| Bathroom Total | 2 |
| Bedrooms Total | 3 |
| Appliances | Refrigerator, Dishwasher, Range - Electric, Washer & Dryer |
| Constructed Date | 2004 |
| Cooling Type | Central Air Conditioning |
| Flooring Type | Mixed Flooring |
| Heating Type | See Remarks |
| Roof Material | Asphalt Shingle |
| Roof Style | Unknown |
| Stories Total | 1 |
| Size Interior | 1,152 Ft2 |
| Type | Manufactured Home |
| Utility Water | Municipal Water |
Land
| Acreage | No |
| Sewer | Municipal Sewage System |
| Size Total Text | Under 1 Acre |
| Zoning Type | Unknown |
Rooms
| Level | Type | Length | Width | Dimensions |
|---|---|---|---|---|
| Main Level | Bedroom | 8'3'' x 11'7'' | ||
| Main Level | Bedroom | 10'1'' x 11'6'' | ||
| Main Level | Laundry Room | 8'3'' x 6'1'' | ||
| Main Level | Full Ensuite Bathroom | 5'3'' x 8'11'' | ||
| Main Level | Primary Bedroom | 11'7'' x 12'9'' | ||
| Main Level | 4pc Bathroom | 8'3'' x 5'0'' | ||
| Main Level | Living Room | 12'0'' x 16'8'' | ||
| Main Level | Dining Room | 7'11'' x 8'2'' | ||
| Main Level | Kitchen | 10'0'' x 8'5'' |
https://www.realtor.ca/real-estate/28750854/6688-tronson-road-unit-9-vernon-okanagan-landing
Contact Us
Contact us for more information
