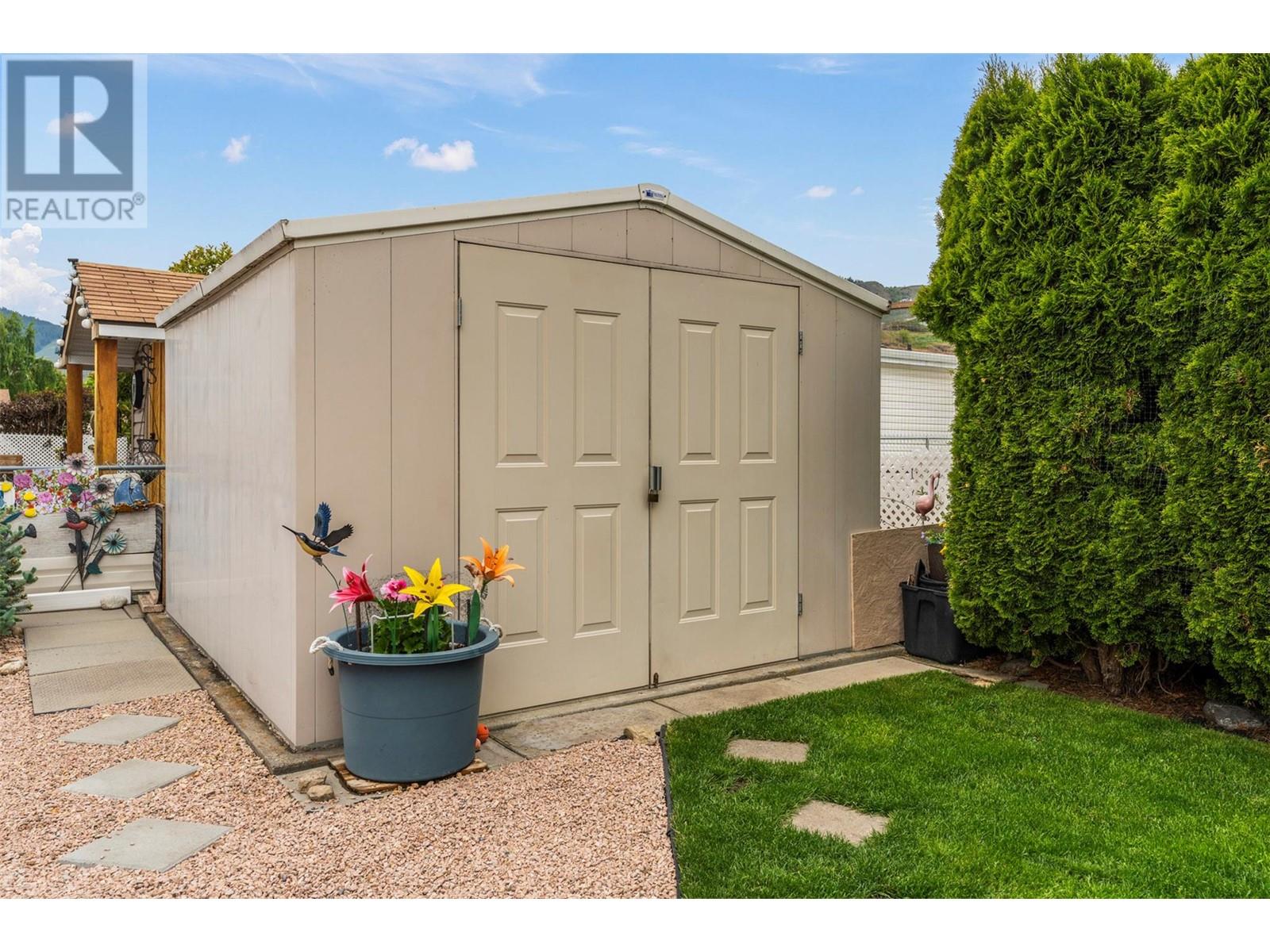6688 Tronson Road Unit# 71 Vernon, British Columbia V1H 1R9
$364,900Maintenance, Pad Rental
$554.02 Monthly
Maintenance, Pad Rental
$554.02 MonthlyWelcome to Unit #71 Lakepointe Park- Immaculate Home located in one of Vernon’s most peaceful 55+ communities. Pride of ownership shines in this beautifully maintained 3-bedroom, 2-bathroom home, this property offers a comfortable and relaxed lifestyle with less than a 5 minute flat walk to Kin Beach, walking trails, golf, pickleball and local amenities. Step inside to find a bright, inviting living space with an open layout, large windows, and thoughtful updates throughout. The kitchen is clean and functional with ample storage, while the adjoining dining area flows effortlessly into the cozy living room—perfect for everyday living or entertaining guests.The home features three generous bedrooms, two full baths, and a conveniently located laundry area. Enjoy a beautifully manicured yard, covered carport, storage shed, and a lovely patio space for morning coffee or warm summer evenings. Whether you're looking to downsize, simplify, or just enjoy the Okanagan lifestyle in a welcoming community, Unit #71 is a must-see. Book your private tour today and experience the charm and care that make this home truly special - (updates: 2024-new hot water tank and re-insulate water inlet, 2023-New stove, 2022-New aircon, 2020-new washer, natural gas dryer) (id:60329)
Property Details
| MLS® Number | 10346262 |
| Property Type | Single Family |
| Neigbourhood | Okanagan Landing |
| Community Features | Pets Allowed, Seniors Oriented |
| Parking Space Total | 3 |
| Storage Type | Storage Shed |
| View Type | Mountain View, Valley View, View (panoramic) |
| Water Front Type | Other |
Building
| Bathroom Total | 2 |
| Bedrooms Total | 3 |
| Appliances | Refrigerator, Dishwasher, Dryer, Range - Electric, Freezer, Washer |
| Constructed Date | 2004 |
| Cooling Type | Central Air Conditioning |
| Exterior Finish | Vinyl Siding |
| Fire Protection | Smoke Detector Only |
| Flooring Type | Linoleum, Vinyl |
| Foundation Type | None |
| Heating Type | Forced Air, See Remarks |
| Roof Material | Asphalt Shingle |
| Roof Style | Unknown |
| Stories Total | 1 |
| Size Interior | 1,182 Ft2 |
| Type | Manufactured Home |
| Utility Water | Municipal Water |
Parking
| Carport |
Land
| Acreage | No |
| Fence Type | Fence |
| Sewer | Municipal Sewage System |
| Size Frontage | 45 Ft |
| Size Irregular | 0.09 |
| Size Total | 0.09 Ac|under 1 Acre |
| Size Total Text | 0.09 Ac|under 1 Acre |
| Zoning Type | Unknown |
Rooms
| Level | Type | Length | Width | Dimensions |
|---|---|---|---|---|
| Main Level | Laundry Room | 8'0'' x 7'5'' | ||
| Main Level | 4pc Bathroom | 8'0'' x 5'0'' | ||
| Main Level | Bedroom | 11'4'' x 10'9'' | ||
| Main Level | Bedroom | 11'3'' x 8'6'' | ||
| Main Level | 4pc Ensuite Bath | 11'2'' x 5' | ||
| Main Level | Primary Bedroom | 11'7'' x 16'9'' | ||
| Main Level | Dining Room | 11'10'' x 9'6'' | ||
| Main Level | Kitchen | 11'4'' x 12'2'' | ||
| Main Level | Living Room | 12'5'' x 20'9'' |
https://www.realtor.ca/real-estate/28314196/6688-tronson-road-unit-71-vernon-okanagan-landing
Contact Us
Contact us for more information





















































