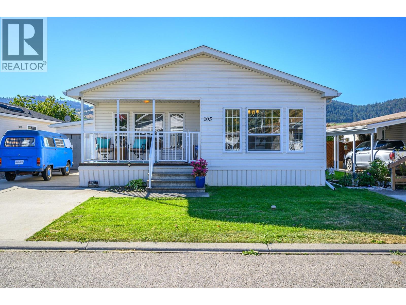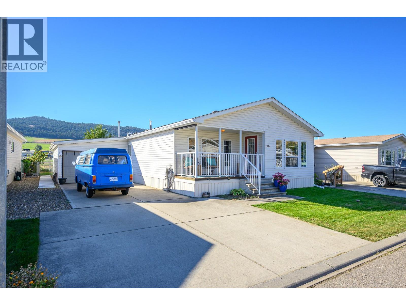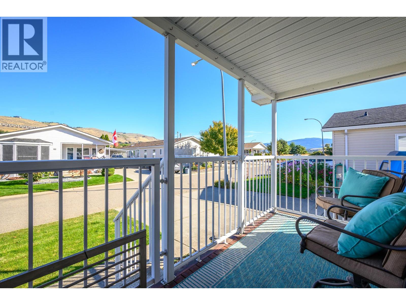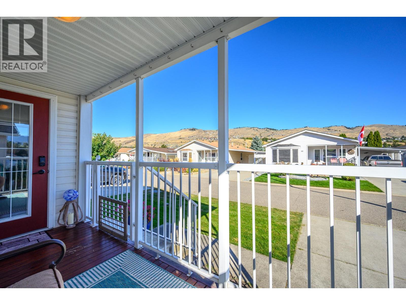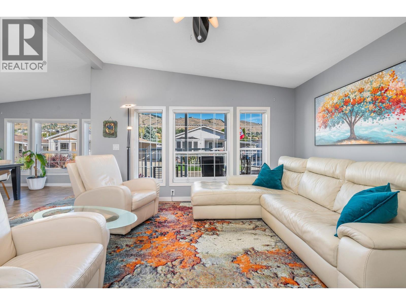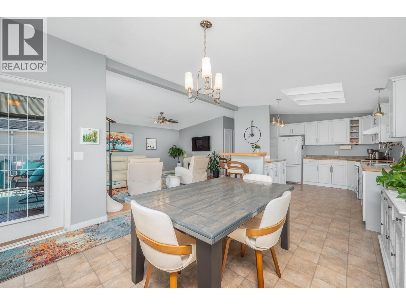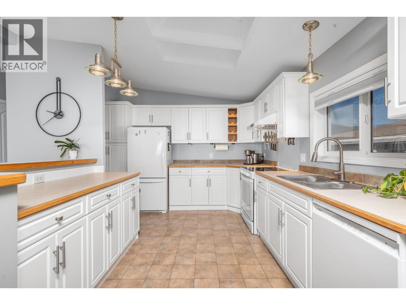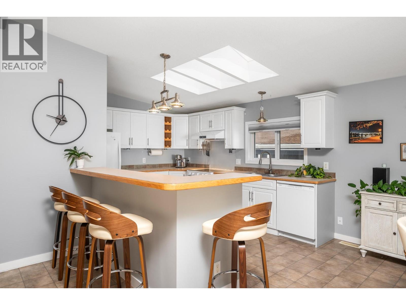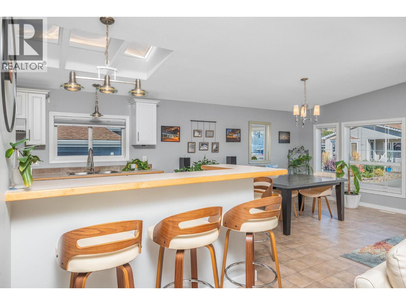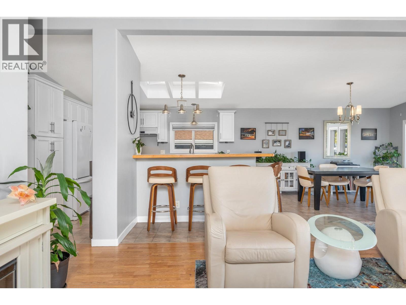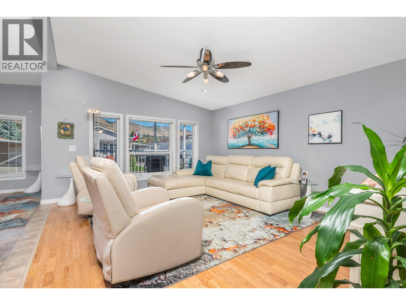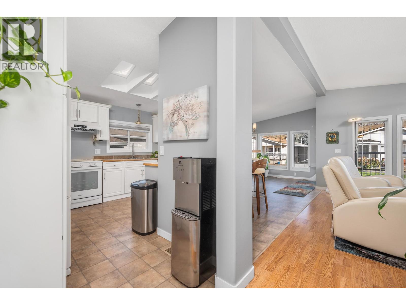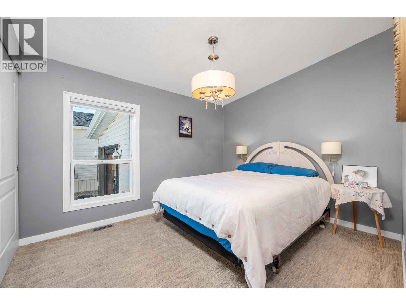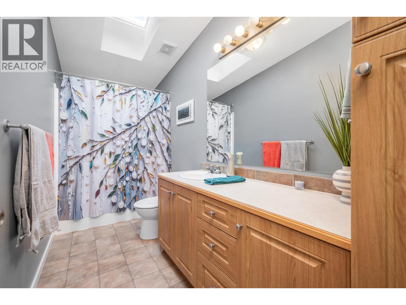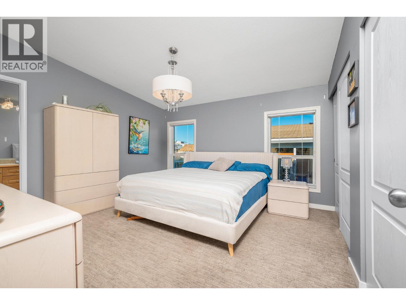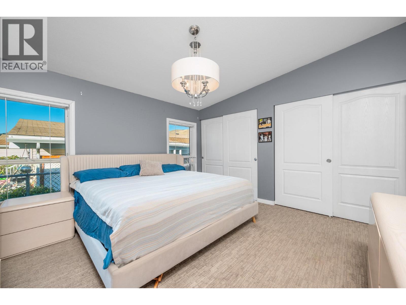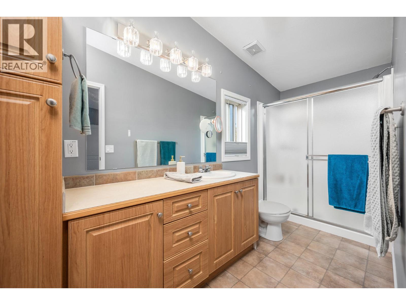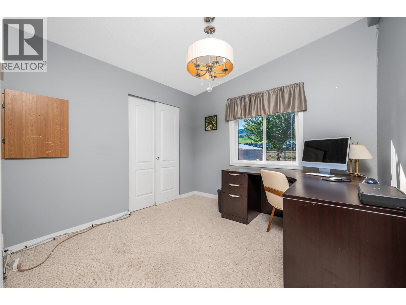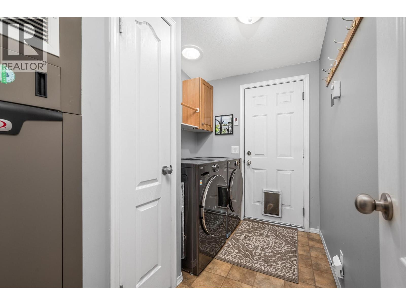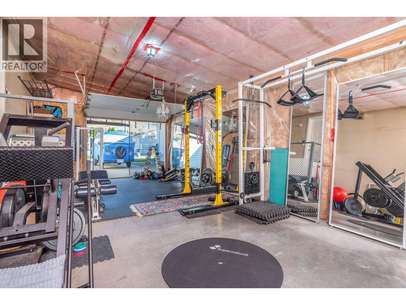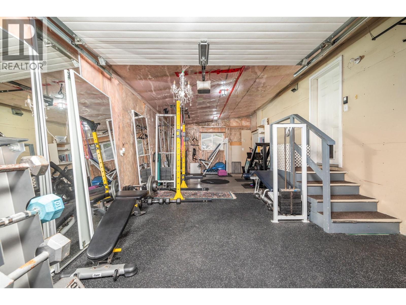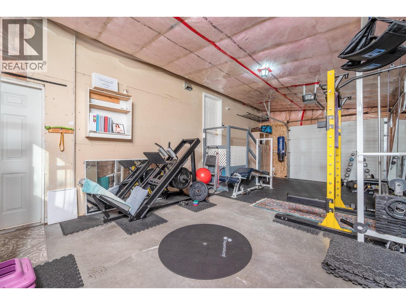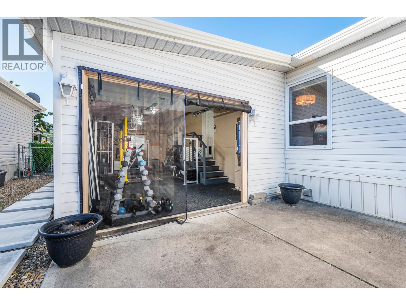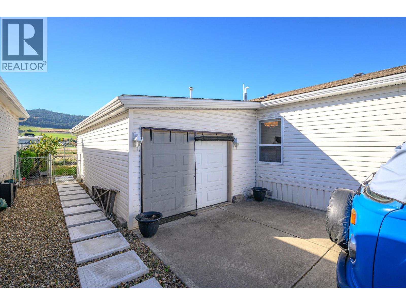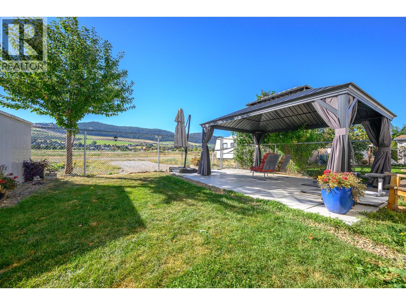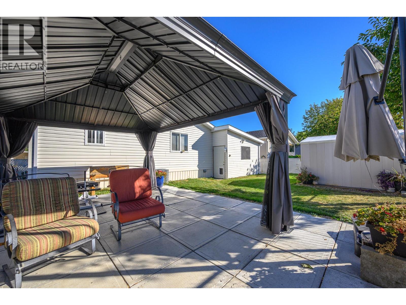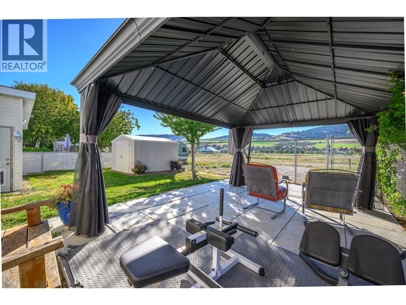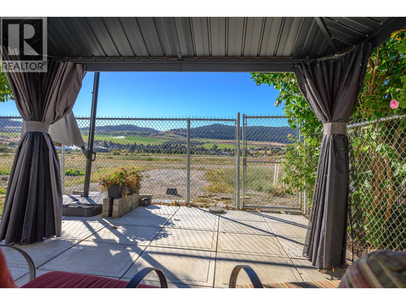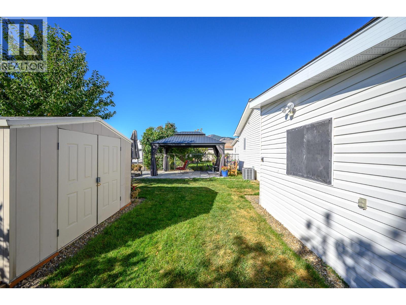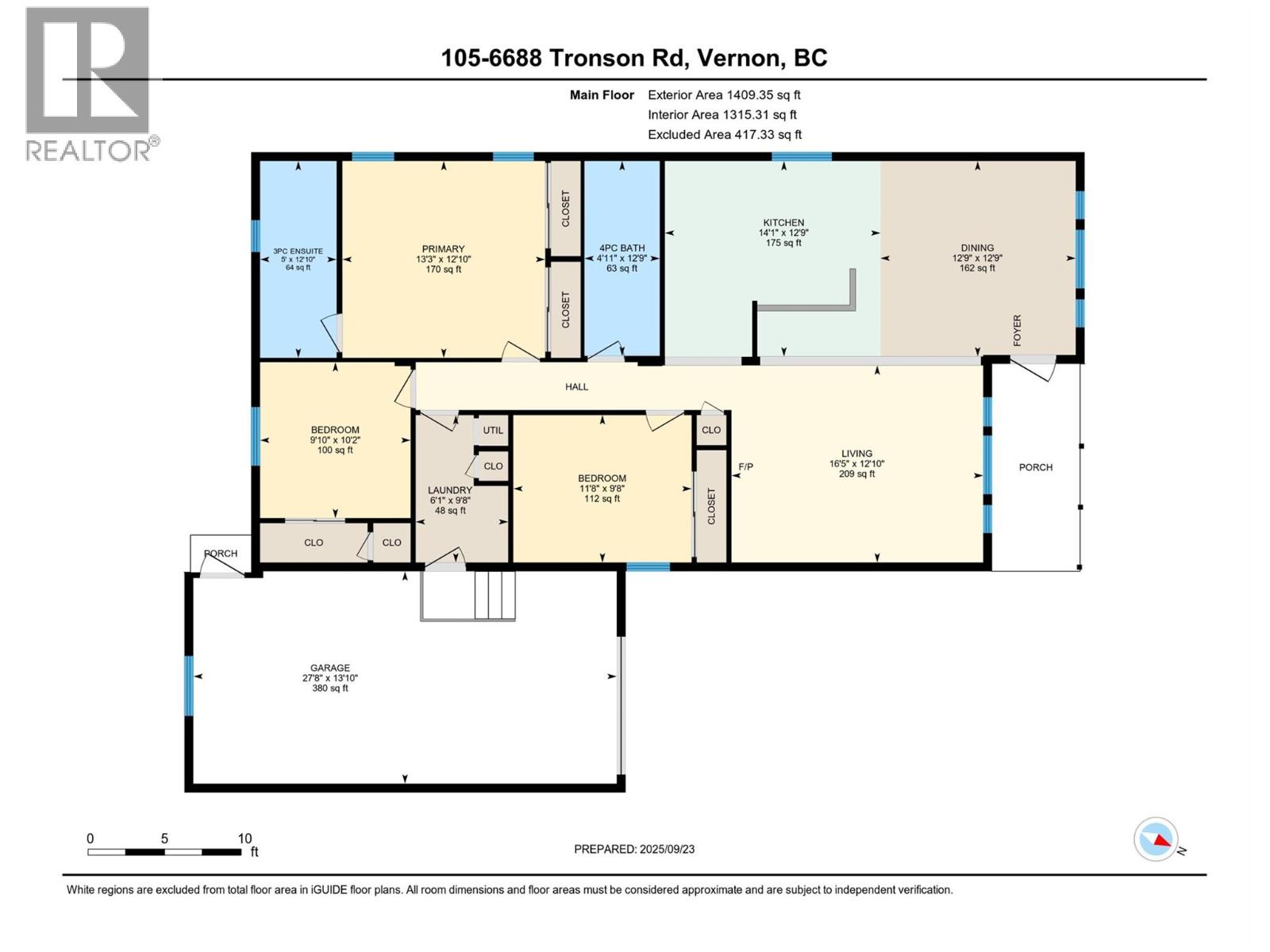6688 Tronson Road Unit# 105 Vernon, British Columbia V1H 1R9
$409,900Maintenance, Pad Rental
$473.60 Monthly
Maintenance, Pad Rental
$473.60 MonthlyWelcome to Lakepointe, a well-established and sought-after 55+ manufactured home park known for its clean, quiet surroundings and pride of ownership. This beautifully maintained 3 bedroom, 2 bathroom home is full of warmth and charm, offering a welcoming atmosphere from the moment you arrive. Step inside to find a bright, thoughtfully laid out interior featuring newer appliances, a new furnace, and tasteful updates throughout. Outside, enjoy a fenced yard with freshly upgraded landscaping that adds curb appeal and tranquility. A sturdy, quality gazebo offers comfortable, shaded space for outdoor enjoyment and year-round use, and a garden shed provides convenient storage for tools and supplies. Lakepointe residents enjoy access to RV storage/parking, and you'll love the convenient location - minutes from shopping, public transit, and the beach. Pets are welcomed with the managers approval. Whether you're looking to downsize or find a peaceful place to enjoy your next chapter, this home checks all the boxes. Don’t miss this opportunity to join a friendly, established community in a move-in-ready home. Schedule your private viewing today! (id:60329)
Property Details
| MLS® Number | 10363653 |
| Property Type | Single Family |
| Neigbourhood | Okanagan Landing |
| Amenities Near By | Golf Nearby, Public Transit, Airport, Park, Recreation, Schools, Shopping, Ski Area |
| Community Features | Adult Oriented, Pets Allowed, Rentals Not Allowed, Seniors Oriented |
| Features | Level Lot, One Balcony |
| Parking Space Total | 4 |
Building
| Bathroom Total | 2 |
| Bedrooms Total | 3 |
| Appliances | Refrigerator, Dishwasher, Dryer, Range - Electric, Hood Fan, Washer |
| Constructed Date | 2003 |
| Cooling Type | Central Air Conditioning |
| Exterior Finish | Vinyl Siding |
| Flooring Type | Carpeted, Laminate, Linoleum |
| Heating Type | Forced Air, See Remarks |
| Roof Material | Asphalt Shingle |
| Roof Style | Unknown |
| Stories Total | 1 |
| Size Interior | 1,315 Ft2 |
| Type | Manufactured Home |
| Utility Water | Municipal Water |
Parking
| Additional Parking | |
| Attached Garage | 1 |
Land
| Access Type | Easy Access |
| Acreage | No |
| Fence Type | Chain Link, Fence |
| Land Amenities | Golf Nearby, Public Transit, Airport, Park, Recreation, Schools, Shopping, Ski Area |
| Landscape Features | Landscaped, Level |
| Sewer | Municipal Sewage System |
| Size Total Text | Under 1 Acre |
| Zoning Type | Residential |
Rooms
| Level | Type | Length | Width | Dimensions |
|---|---|---|---|---|
| Main Level | Bedroom | 9'10'' x 10'2'' | ||
| Main Level | 3pc Ensuite Bath | 12'10'' x 5' | ||
| Main Level | Primary Bedroom | 13'3'' x 12'10'' | ||
| Main Level | Laundry Room | 9'8'' x 6'1'' | ||
| Main Level | 4pc Bathroom | 12'9'' x 4'11'' | ||
| Main Level | Bedroom | 11'8'' x 9'8'' | ||
| Main Level | Kitchen | 14'1'' x 12'9'' | ||
| Main Level | Living Room | 16'5'' x 12'10'' | ||
| Main Level | Dining Room | 12'9'' x 12'9'' |
https://www.realtor.ca/real-estate/28906426/6688-tronson-road-unit-105-vernon-okanagan-landing
Contact Us
Contact us for more information
