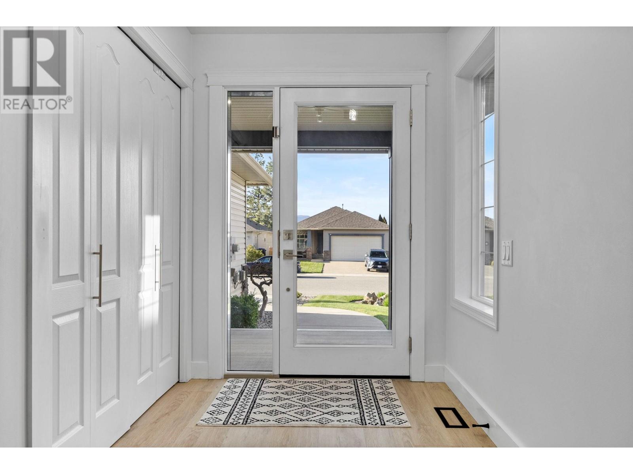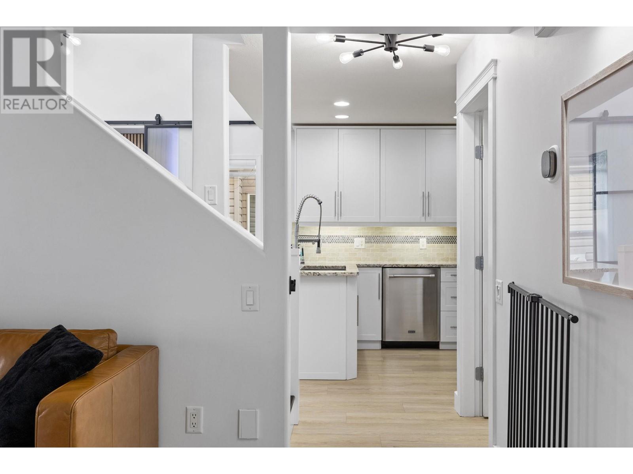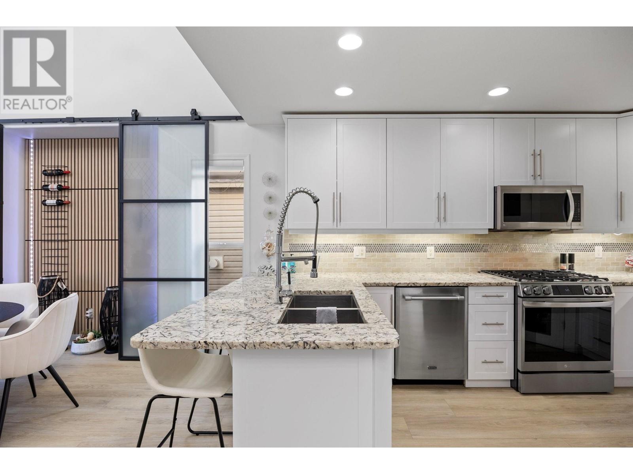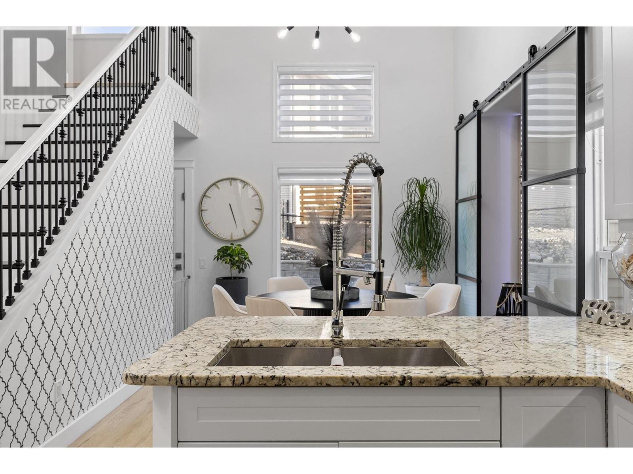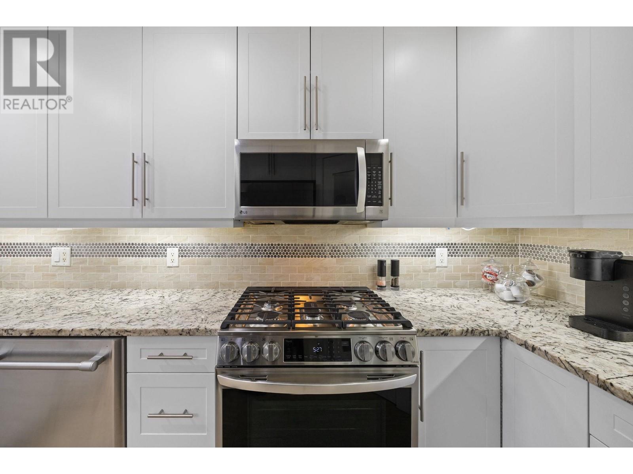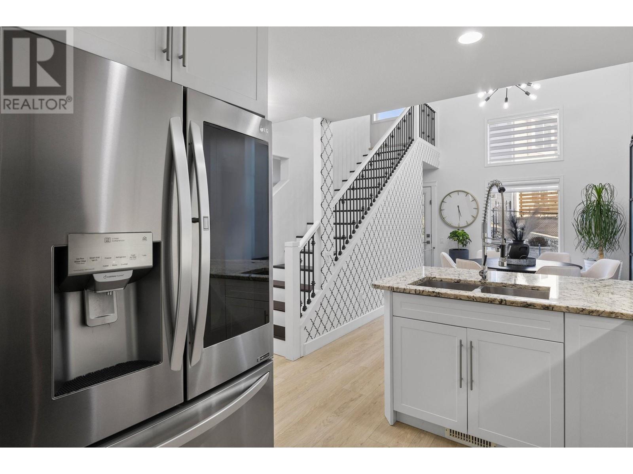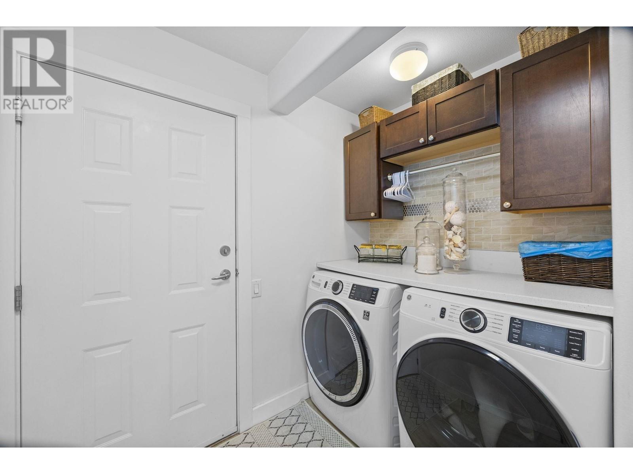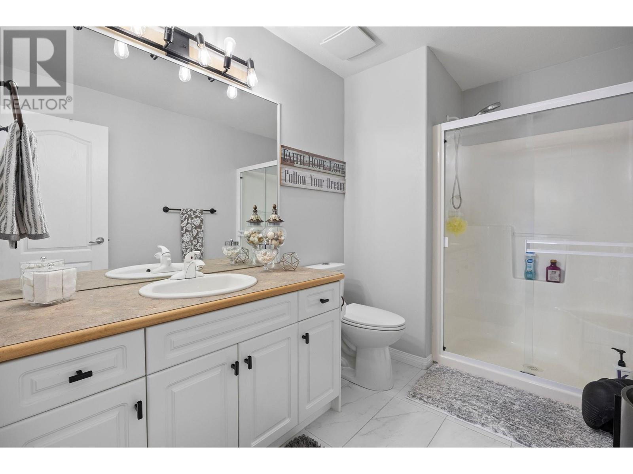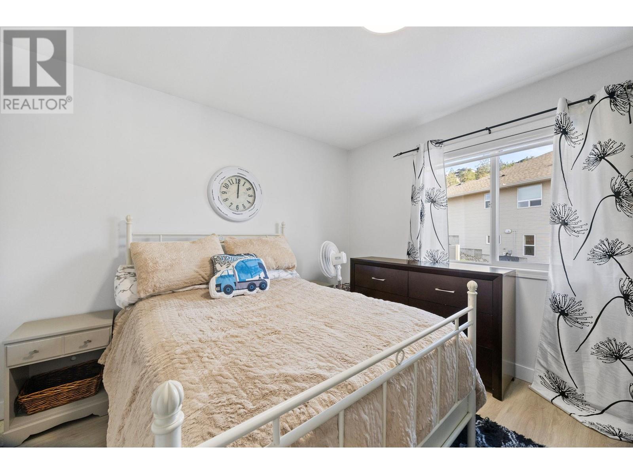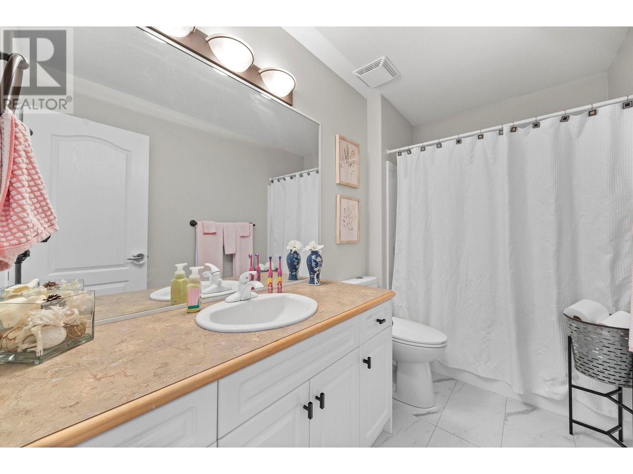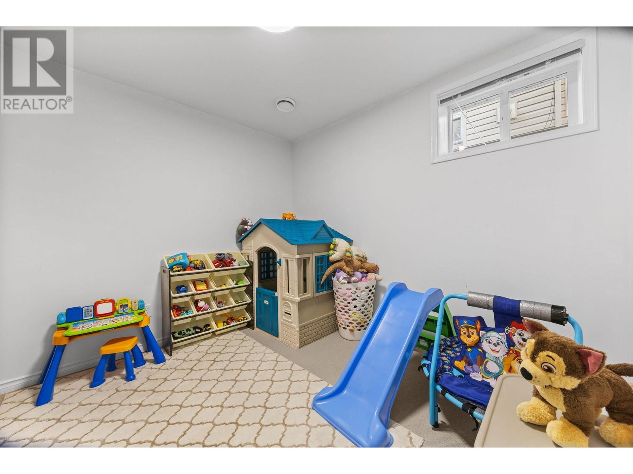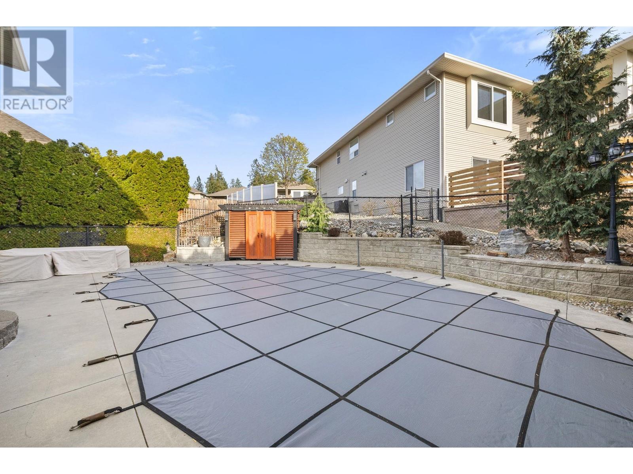667 South Crest Drive Kelowna, British Columbia V1W 4W6
$1,174,900
Welcome to your dream family home nestled in the highly sought-after Upper Mission. Thoughtfully updated throughout, including new, modern light fixtures and fresh paint. This beautifully maintained home has everything you need and more for comfortable, stylish living. Step into the bright, modern kitchen featuring a pantry, sleek stainless steel appliances, quartz countertops and a layout ideal for entertaining. Upstairs you'll find 3 spacious bedrooms including the primary complete with walk-in closet and ensuite, while the fully finished basement includes a fourth bedroom with ensuite and a second kitchen – the perfect setup for an in-law or nanny suite. Enjoy Kelowna’s sunny summers in your own backyard oasis, with a 14x28 ft pool (brand new liner being installed this spring!) and a fully fenced yard for added security and peace of mind. Beautifully updated blinds add a touch of elegance throughout the home. Located within walking distance to parks, schools, and shopping, this home offers the perfect blend of family-friendly living and modern convenience. Book your private showing today! (id:60329)
Open House
This property has open houses!
2:00 pm
Ends at:4:00 pm
2:00 pm
Ends at:4:00 pm
Property Details
| MLS® Number | 10343720 |
| Property Type | Single Family |
| Neigbourhood | Upper Mission |
| Parking Space Total | 2 |
| Pool Type | Inground Pool, Outdoor Pool, Pool |
Building
| Bathroom Total | 4 |
| Bedrooms Total | 4 |
| Appliances | Refrigerator, Dishwasher, Dryer, Oven - Electric, Range - Gas, Microwave, Hood Fan, Washer |
| Constructed Date | 2002 |
| Construction Style Attachment | Detached |
| Cooling Type | Central Air Conditioning, Heat Pump |
| Exterior Finish | Vinyl Siding |
| Fireplace Fuel | Gas |
| Fireplace Present | Yes |
| Fireplace Type | Unknown |
| Half Bath Total | 1 |
| Heating Type | Forced Air, Heat Pump |
| Stories Total | 3 |
| Size Interior | 2,539 Ft2 |
| Type | House |
| Utility Water | Municipal Water |
Parking
| Attached Garage | 2 |
Land
| Acreage | No |
| Fence Type | Chain Link |
| Sewer | Municipal Sewage System |
| Size Irregular | 0.11 |
| Size Total | 0.11 Ac|under 1 Acre |
| Size Total Text | 0.11 Ac|under 1 Acre |
| Zoning Type | Unknown |
Rooms
| Level | Type | Length | Width | Dimensions |
|---|---|---|---|---|
| Second Level | 4pc Bathroom | 5'5'' x 10' | ||
| Second Level | Bedroom | 11' x 11'7'' | ||
| Second Level | Bedroom | 11' x 11'10'' | ||
| Second Level | 3pc Bathroom | 10'6'' x 6'4'' | ||
| Second Level | Primary Bedroom | 10'11'' x 14'11'' | ||
| Basement | Other | 9'4'' x 10' | ||
| Basement | Recreation Room | 12'9'' x 16'3'' | ||
| Basement | Utility Room | 6'10'' x 3'1'' | ||
| Basement | Primary Bedroom | 14'8'' x 10'7'' | ||
| Basement | 4pc Bathroom | 9'6'' x 7'1'' | ||
| Main Level | Laundry Room | 8'9'' x 7'7'' | ||
| Main Level | 2pc Bathroom | 8'1'' x 4'4'' | ||
| Main Level | Kitchen | 11'4'' x 13'4'' | ||
| Main Level | Dining Room | 14'11'' x 9'11'' | ||
| Main Level | Living Room | 18'7'' x 16'5'' | ||
| Main Level | Foyer | 9'3'' x 5'11'' | ||
| Additional Accommodation | Kitchen | 14'8'' x 8'2'' |
https://www.realtor.ca/real-estate/28178318/667-south-crest-drive-kelowna-upper-mission
Contact Us
Contact us for more information




