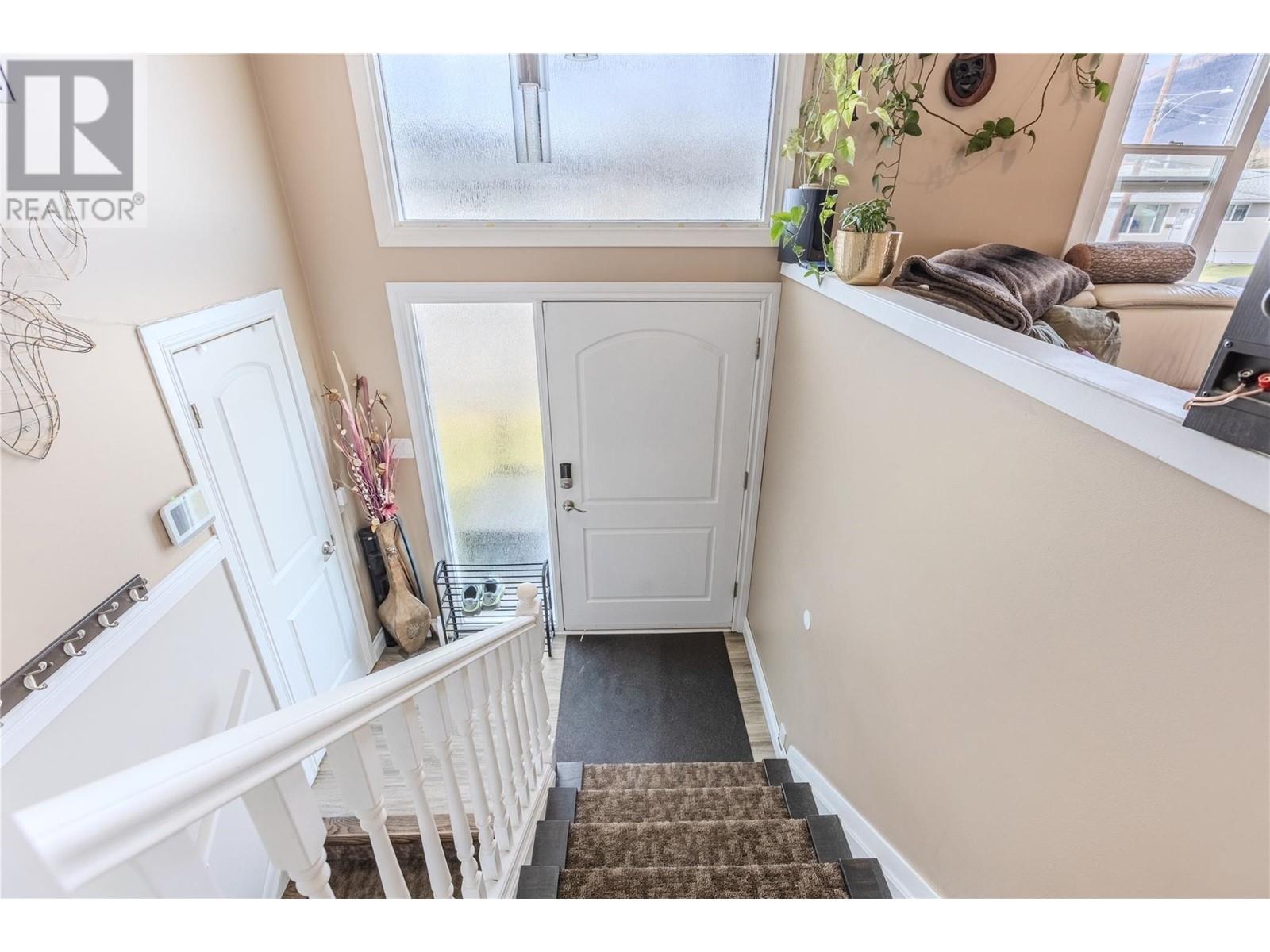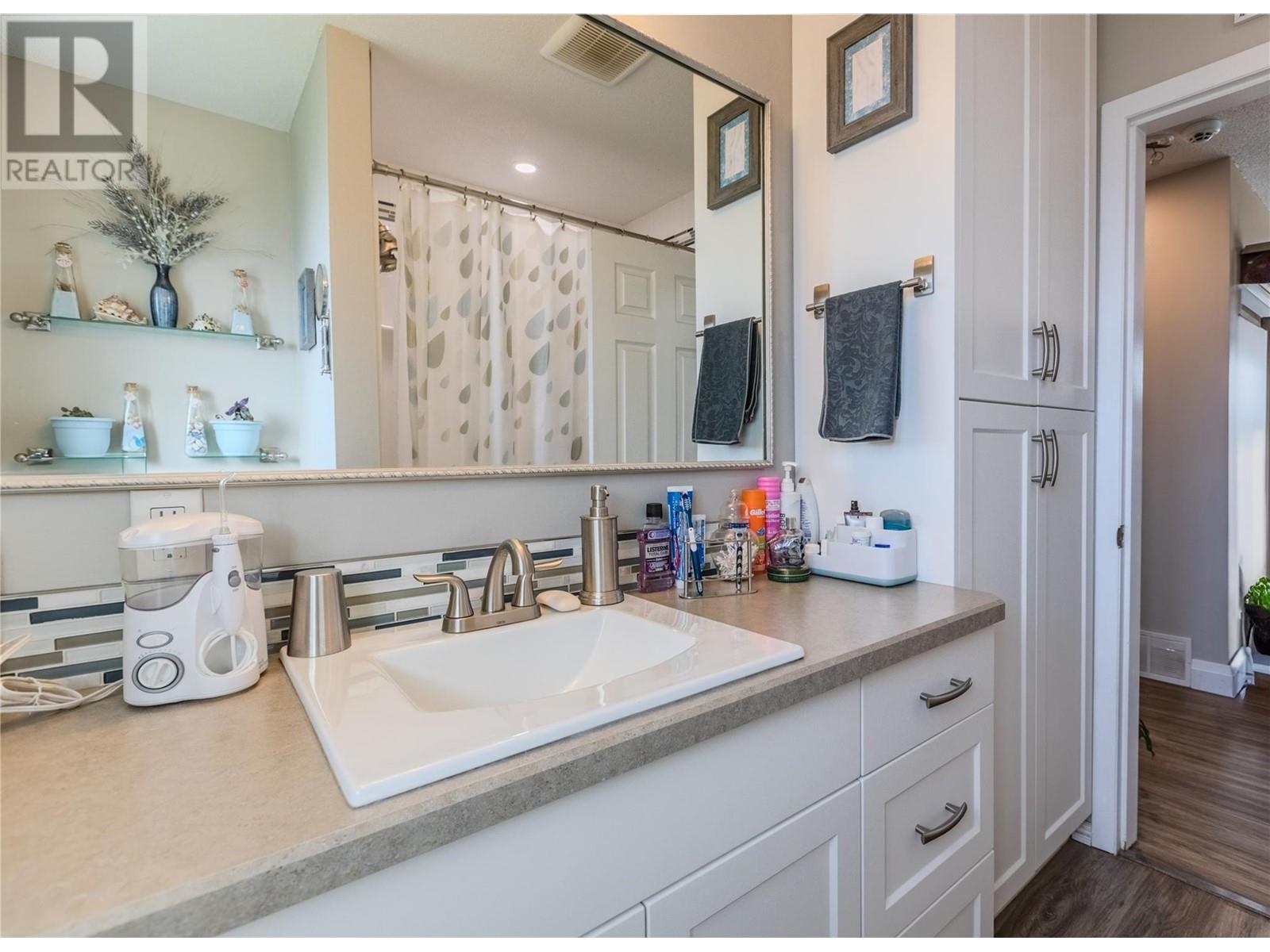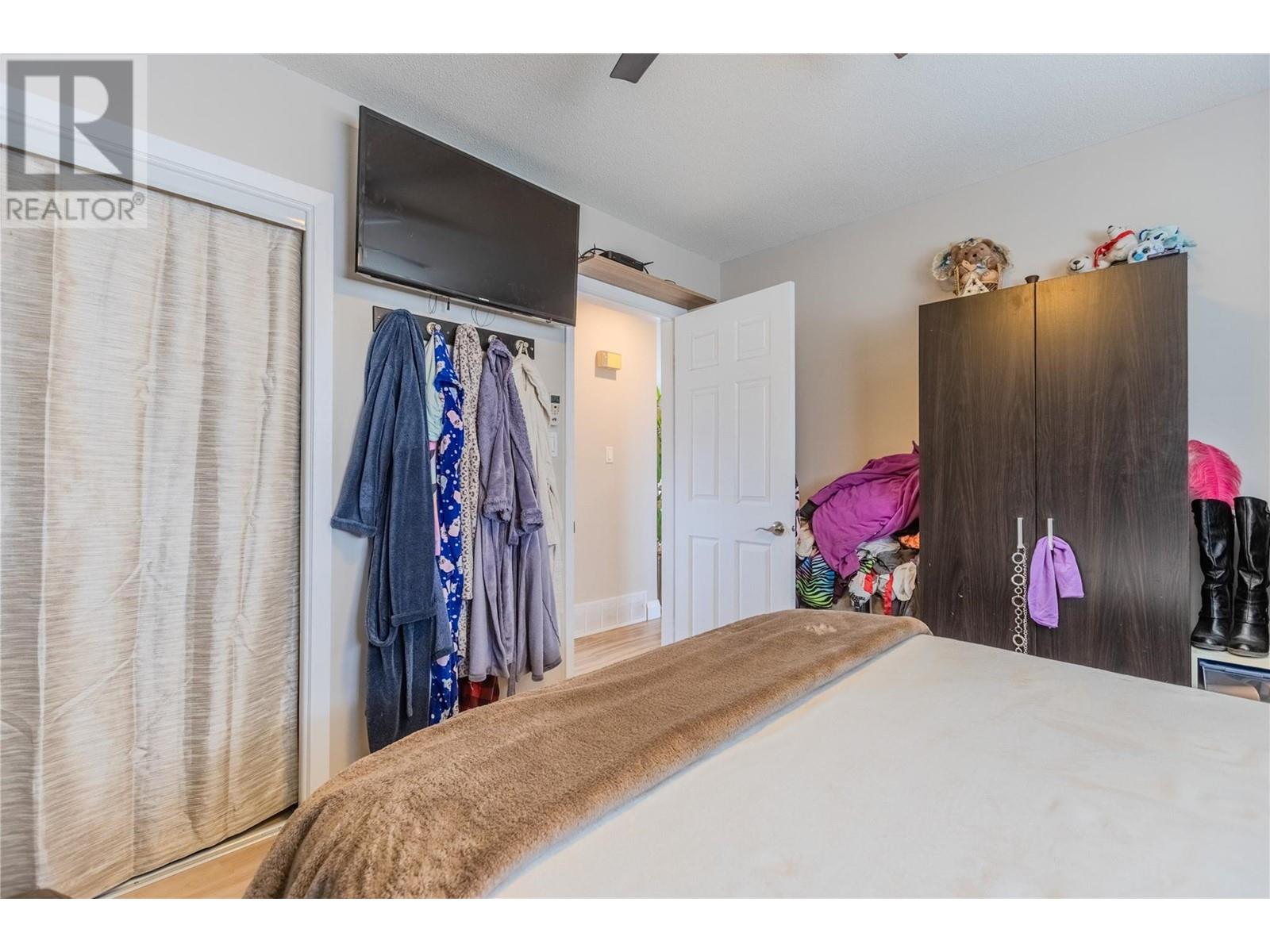4 Bedroom
2 Bathroom
2,010 ft2
Fireplace
Central Air Conditioning
Forced Air, See Remarks
Level, Underground Sprinkler
$684,900
Motivated Seller! This charming home is nestled in a sunny neighborhood just one block from the scenic Schubert River Trail. Perfect for evening strolls or weekend bike rides. The home features several updates including upstairs & downstairs bathrooms, Hardie Board siding on the front, a new front door, updated deck stairs, and a sleek new tin roof covering the sundeck. Downstairs, you’ll find a functional 2-bedroom in-law suite, ideal for extended family or mortgage-helping rental potential. Whether you're looking for a move-in-ready home or a rental property in a central spot, this home could be the perfect investment for you. (id:60329)
Property Details
|
MLS® Number
|
10342298 |
|
Property Type
|
Single Family |
|
Neigbourhood
|
North Kamloops |
|
Community Features
|
Family Oriented |
|
Features
|
Level Lot |
|
Parking Space Total
|
1 |
Building
|
Bathroom Total
|
2 |
|
Bedrooms Total
|
4 |
|
Appliances
|
Refrigerator, Dishwasher, Microwave, Oven, Washer & Dryer |
|
Basement Type
|
Full |
|
Constructed Date
|
1969 |
|
Construction Style Attachment
|
Detached |
|
Cooling Type
|
Central Air Conditioning |
|
Exterior Finish
|
Stucco, Other |
|
Fireplace Fuel
|
Electric |
|
Fireplace Present
|
Yes |
|
Fireplace Type
|
Unknown |
|
Flooring Type
|
Mixed Flooring |
|
Heating Type
|
Forced Air, See Remarks |
|
Roof Material
|
Asphalt Shingle |
|
Roof Style
|
Unknown |
|
Stories Total
|
2 |
|
Size Interior
|
2,010 Ft2 |
|
Type
|
House |
|
Utility Water
|
Municipal Water |
Parking
Land
|
Access Type
|
Easy Access |
|
Acreage
|
No |
|
Landscape Features
|
Level, Underground Sprinkler |
|
Sewer
|
Municipal Sewage System |
|
Size Irregular
|
0.15 |
|
Size Total
|
0.15 Ac|under 1 Acre |
|
Size Total Text
|
0.15 Ac|under 1 Acre |
|
Zoning Type
|
Unknown |
Rooms
| Level |
Type |
Length |
Width |
Dimensions |
|
Basement |
Laundry Room |
|
|
9'6'' x 6'0'' |
|
Basement |
Bedroom |
|
|
9'7'' x 9'3'' |
|
Basement |
Primary Bedroom |
|
|
12'10'' x 10'0'' |
|
Basement |
Living Room |
|
|
12'10'' x 16'9'' |
|
Basement |
Kitchen |
|
|
13'7'' x 9'0'' |
|
Basement |
3pc Bathroom |
|
|
Measurements not available |
|
Main Level |
Bedroom |
|
|
12'3'' x 10'3'' |
|
Main Level |
Bedroom |
|
|
10'1'' x 11'0'' |
|
Main Level |
Living Room |
|
|
13'6'' x 17'10'' |
|
Main Level |
Dining Room |
|
|
8'5'' x 10'0'' |
|
Main Level |
Kitchen |
|
|
11'0'' x 10'0'' |
|
Main Level |
4pc Bathroom |
|
|
Measurements not available |
https://www.realtor.ca/real-estate/28133172/667-cumberland-avenue-kamloops-north-kamloops




























