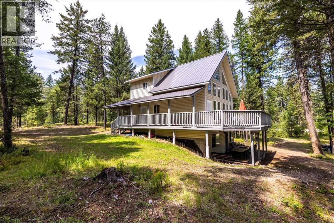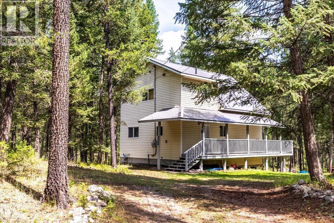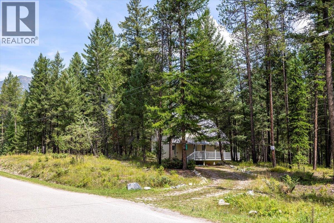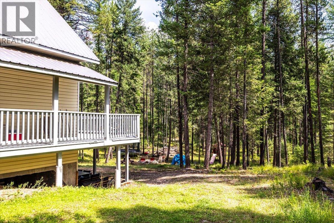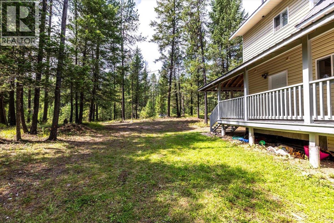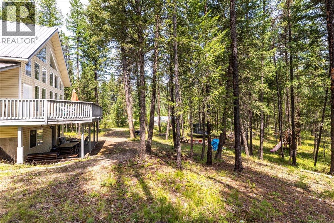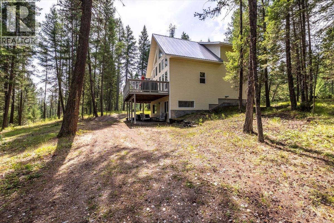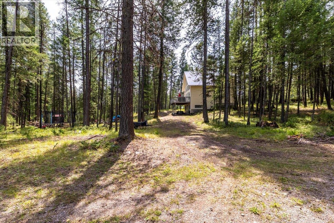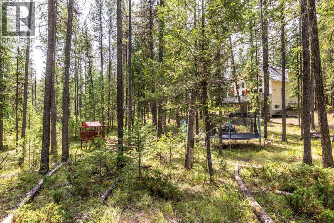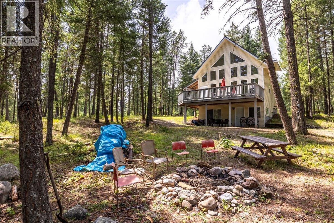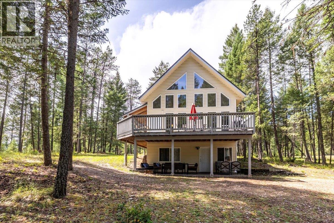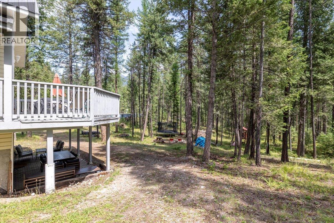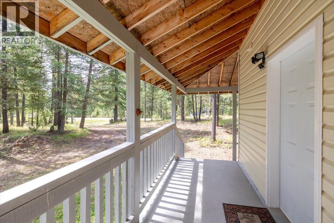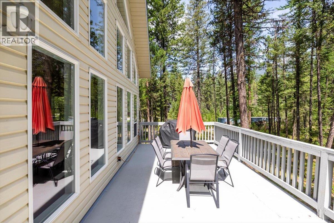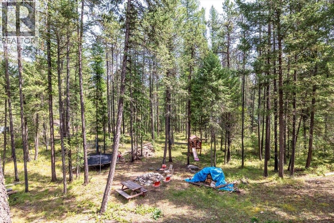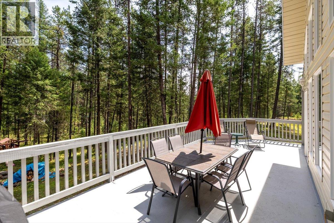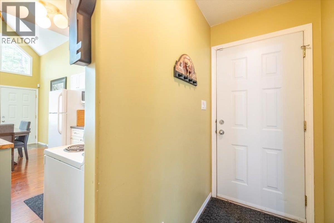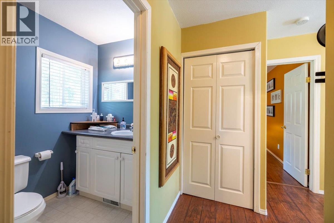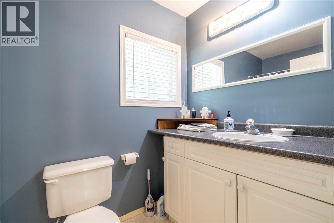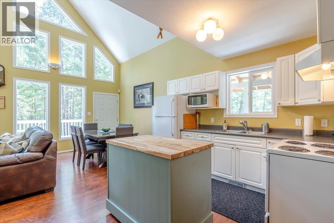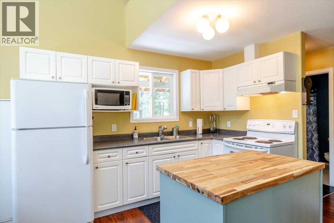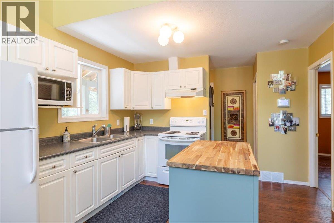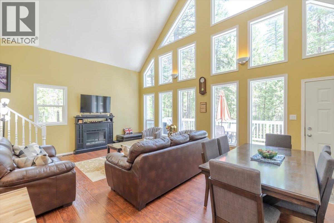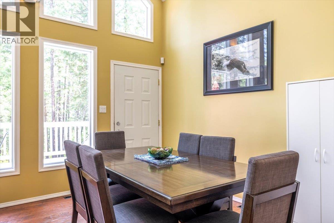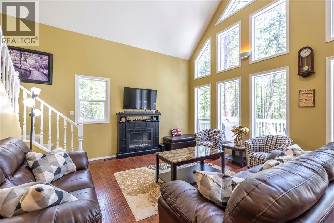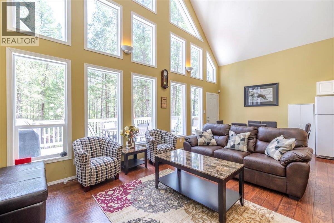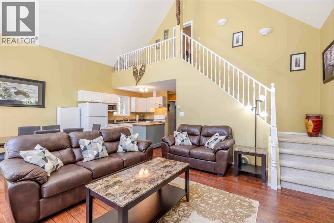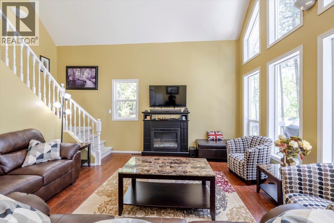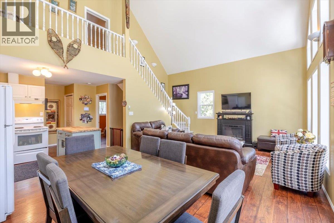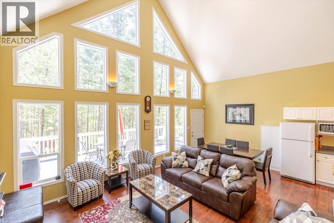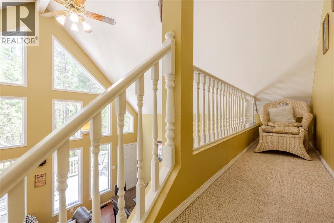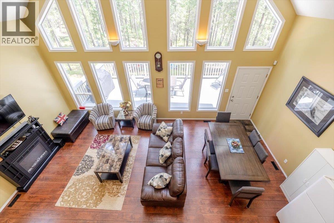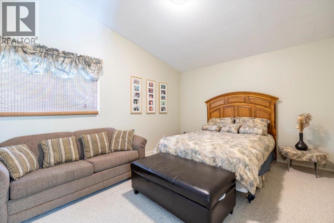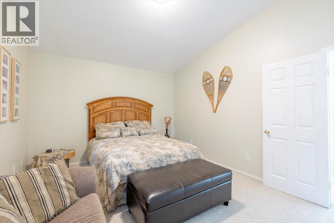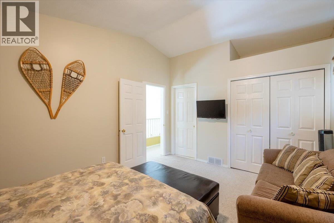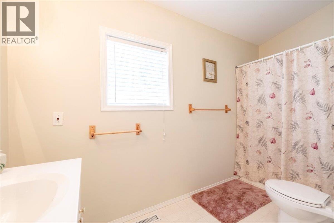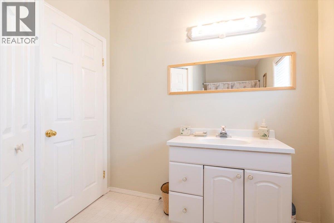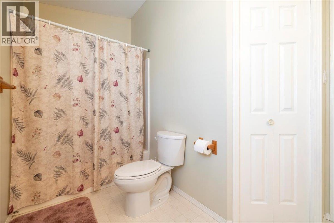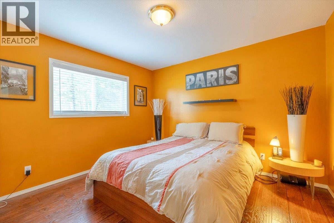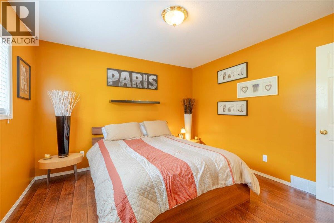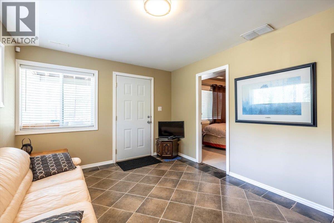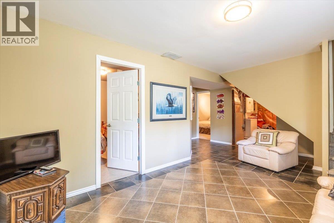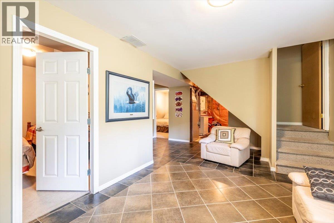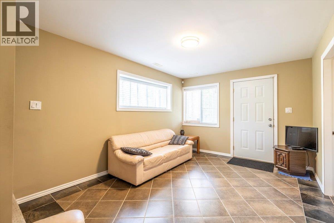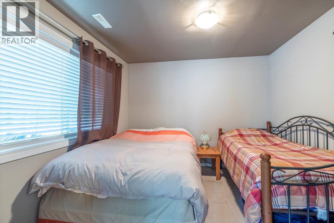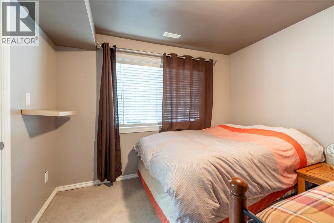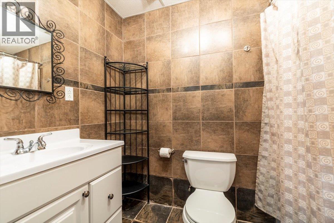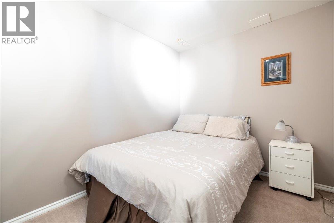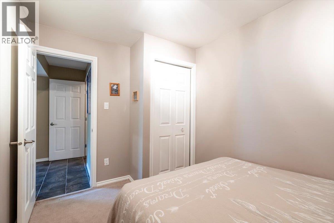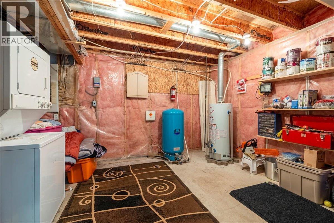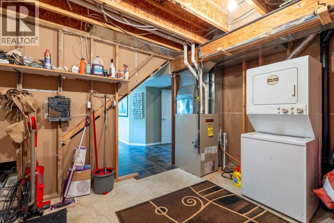3 Bedroom
3 Bathroom
1,579 ft2
Cabin
Forced Air
Acreage
$1,050,000
Peaceful, private, and packed with charm, this family cottage on 1.78 acres is just steps from the shores of Rosen Lake. Surrounded by forest, this 3-bedroom, 3-bathroom retreat offers space for the whole family and plenty of room to roam. Large windows and a wrap-around deck invite the outdoors in, while the walk-out basement makes access to the yard and trails a breeze. The home comes fully furnished including quads and a sea-can for storage, so you can move in and start enjoying right away. With potential to build a detached garage or shop, this property is ready for your lake lifestyle dreams. Situated in the heart of the South Country, this is a true four-season recreational property. In the summer, enjoy swimming, boating, and fishing at Rosen Lake or explore nearby lakes such as Tie, Norbury, and Lake Koocanusa. World-class golfing is a short drive away at acclaimed courses like Shadow Mountain and Wildstone, and in the winter, pick from Fernie Alpine Resort and Kimberley Alpine Resort for incredible skiing and snowboarding. With endless hiking, biking, sledding, and wildlife viewing right from your door, adventure is truly year-round. Whether you’re relaxing on the deck, exploring the woods, or spending your days on the lake, this is your chance to unplug, unwind, and embrace the Kootenay lifestyle. (id:60329)
Property Details
|
MLS® Number
|
10358316 |
|
Property Type
|
Single Family |
|
Neigbourhood
|
Jaffray and Vicinity |
|
Community Features
|
Pets Allowed |
Building
|
Bathroom Total
|
3 |
|
Bedrooms Total
|
3 |
|
Architectural Style
|
Cabin |
|
Constructed Date
|
2000 |
|
Construction Style Attachment
|
Detached |
|
Exterior Finish
|
Vinyl Siding |
|
Heating Type
|
Forced Air |
|
Roof Material
|
Asphalt Shingle |
|
Roof Style
|
Unknown |
|
Stories Total
|
2 |
|
Size Interior
|
1,579 Ft2 |
|
Type
|
House |
|
Utility Water
|
Well |
Land
|
Acreage
|
Yes |
|
Sewer
|
Septic Tank |
|
Size Irregular
|
1.72 |
|
Size Total
|
1.72 Ac|1 - 5 Acres |
|
Size Total Text
|
1.72 Ac|1 - 5 Acres |
|
Zoning Type
|
Unknown |
Rooms
| Level |
Type |
Length |
Width |
Dimensions |
|
Second Level |
Full Ensuite Bathroom |
|
|
7'6'' x 11'6'' |
|
Second Level |
Primary Bedroom |
|
|
14'11'' x 11'7'' |
|
Lower Level |
Bedroom |
|
|
10'8'' x 10'9'' |
|
Lower Level |
Full Bathroom |
|
|
4'10'' x 8'1'' |
|
Lower Level |
Storage |
|
|
11'1'' x 7'10'' |
|
Lower Level |
Laundry Room |
|
|
11'3'' x 14'1'' |
|
Lower Level |
Living Room |
|
|
10'8'' x 15'4'' |
|
Main Level |
Foyer |
|
|
8'8'' x 3'8'' |
|
Main Level |
Full Bathroom |
|
|
4'10'' x 8'6'' |
|
Main Level |
Bedroom |
|
|
11'2'' x 11'7'' |
|
Main Level |
Living Room |
|
|
13'10'' x 15'2'' |
|
Main Level |
Dining Room |
|
|
10'6'' x 9'0'' |
|
Main Level |
Kitchen |
|
|
11'5'' x 7'1'' |
https://www.realtor.ca/real-estate/28704251/6660-mclean-road-jaffray-jaffray-and-vicinity
