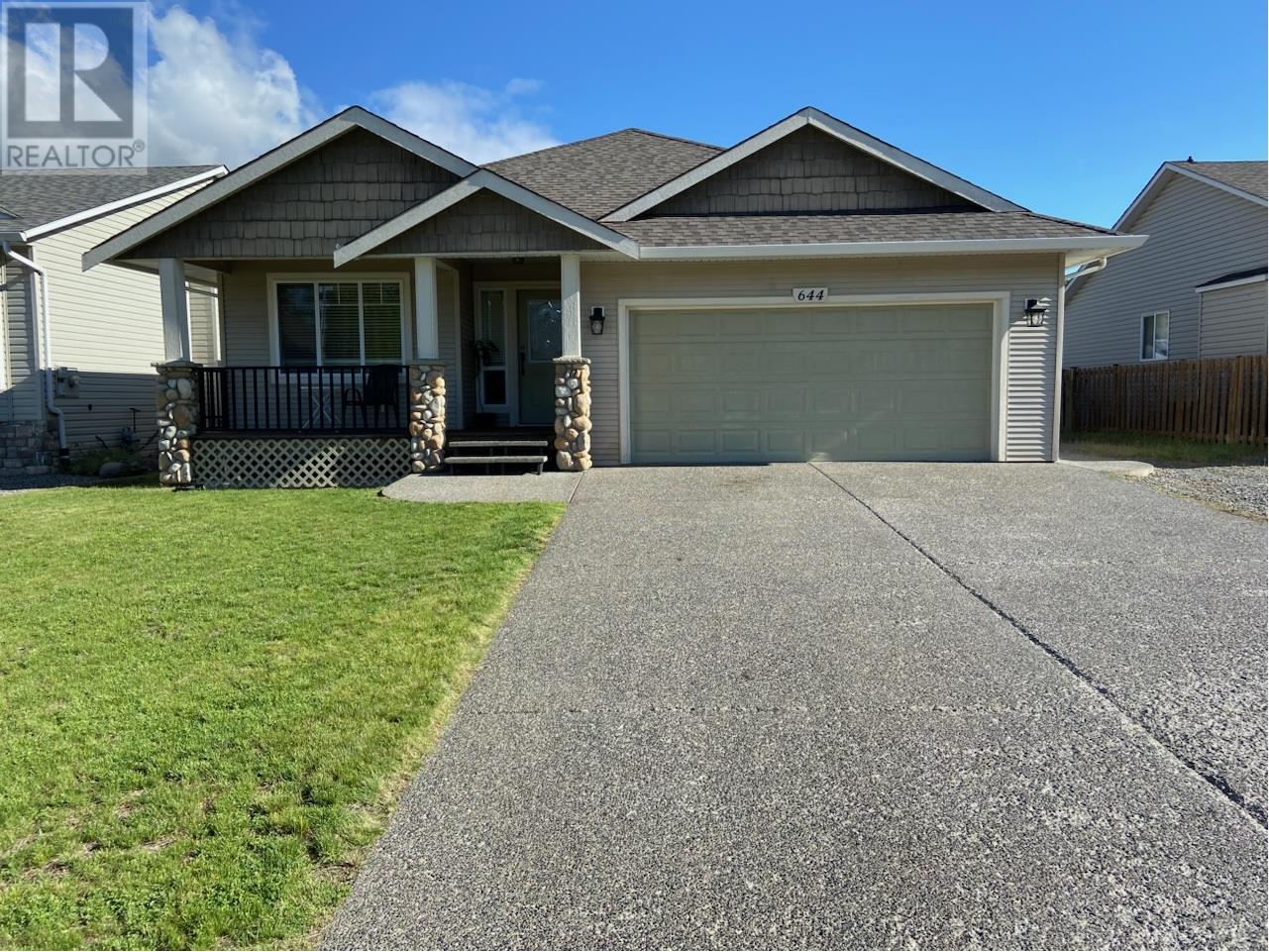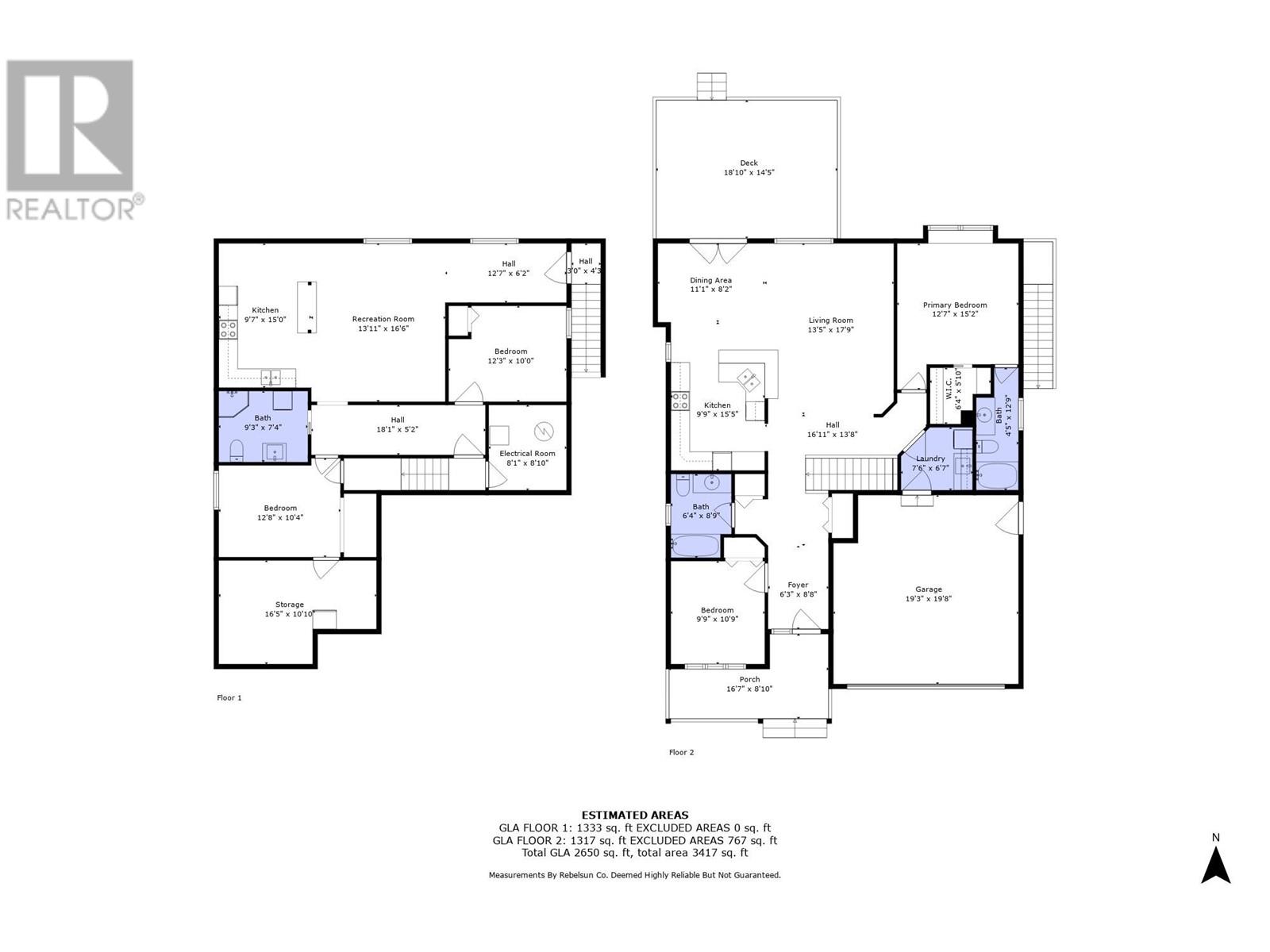4 Bedroom
1 Bathroom
2,401 ft2
Ranch
Forced Air
$779,000
Welcome to 644 Cooper Place, a well-maintained 2-story home on a quiet no-thru Westsyde street. This 2003 built property offers 2401 sq ft of living space with 2 bedroom and 2 bathrooms upstairs. The open concept kitchen, dining and living room lead out onto a spacious 16'x20' deck. Downstairs offers added value with a self contained 2 bedroom 1 bathroom in-law suite, complete with separate entrance, storage room and laundry. Extra features include heat pump, central vac, underground sprinklers, a double garage with ample parking for four in the driveway and RV/Boat parking via gated access to the backyard. Suite can be converted to a 1 bedroom making the main living space 3 bedroom 2 bath. (id:60329)
Property Details
|
MLS® Number
|
10350710 |
|
Property Type
|
Single Family |
|
Neigbourhood
|
Westsyde |
|
Features
|
Balcony |
|
Parking Space Total
|
2 |
Building
|
Bathroom Total
|
1 |
|
Bedrooms Total
|
4 |
|
Appliances
|
Dishwasher, Cooktop - Electric, Oven - Electric, Washer & Dryer |
|
Architectural Style
|
Ranch |
|
Basement Type
|
Full |
|
Constructed Date
|
2003 |
|
Construction Style Attachment
|
Detached |
|
Exterior Finish
|
Vinyl Siding |
|
Flooring Type
|
Carpeted, Laminate |
|
Heating Type
|
Forced Air |
|
Roof Material
|
Asphalt Shingle |
|
Roof Style
|
Unknown |
|
Stories Total
|
2 |
|
Size Interior
|
2,401 Ft2 |
|
Type
|
House |
|
Utility Water
|
Municipal Water |
Parking
|
See Remarks
|
|
|
Attached Garage
|
2 |
|
Street
|
|
|
Oversize
|
|
|
R V
|
|
Land
|
Acreage
|
No |
|
Sewer
|
Municipal Sewage System |
|
Size Irregular
|
0.16 |
|
Size Total
|
0.16 Ac|under 1 Acre |
|
Size Total Text
|
0.16 Ac|under 1 Acre |
|
Zoning Type
|
Residential |
Rooms
| Level |
Type |
Length |
Width |
Dimensions |
|
Basement |
Bedroom |
|
|
10' x 11' |
|
Basement |
Bedroom |
|
|
11'6'' x 12' |
|
Basement |
Kitchen |
|
|
8' x 14' |
|
Basement |
Living Room |
|
|
15' x 14' |
|
Main Level |
Full Bathroom |
|
|
10' x 10' |
|
Main Level |
Bedroom |
|
|
9'10'' x 10'11'' |
|
Main Level |
Primary Bedroom |
|
|
12' x 13' |
|
Main Level |
Dining Room |
|
|
11' x 10' |
|
Main Level |
Living Room |
|
|
13' x 17' |
|
Main Level |
Kitchen |
|
|
12' x 9' |
https://www.realtor.ca/real-estate/28411204/664-cooper-place-kamloops-westsyde



