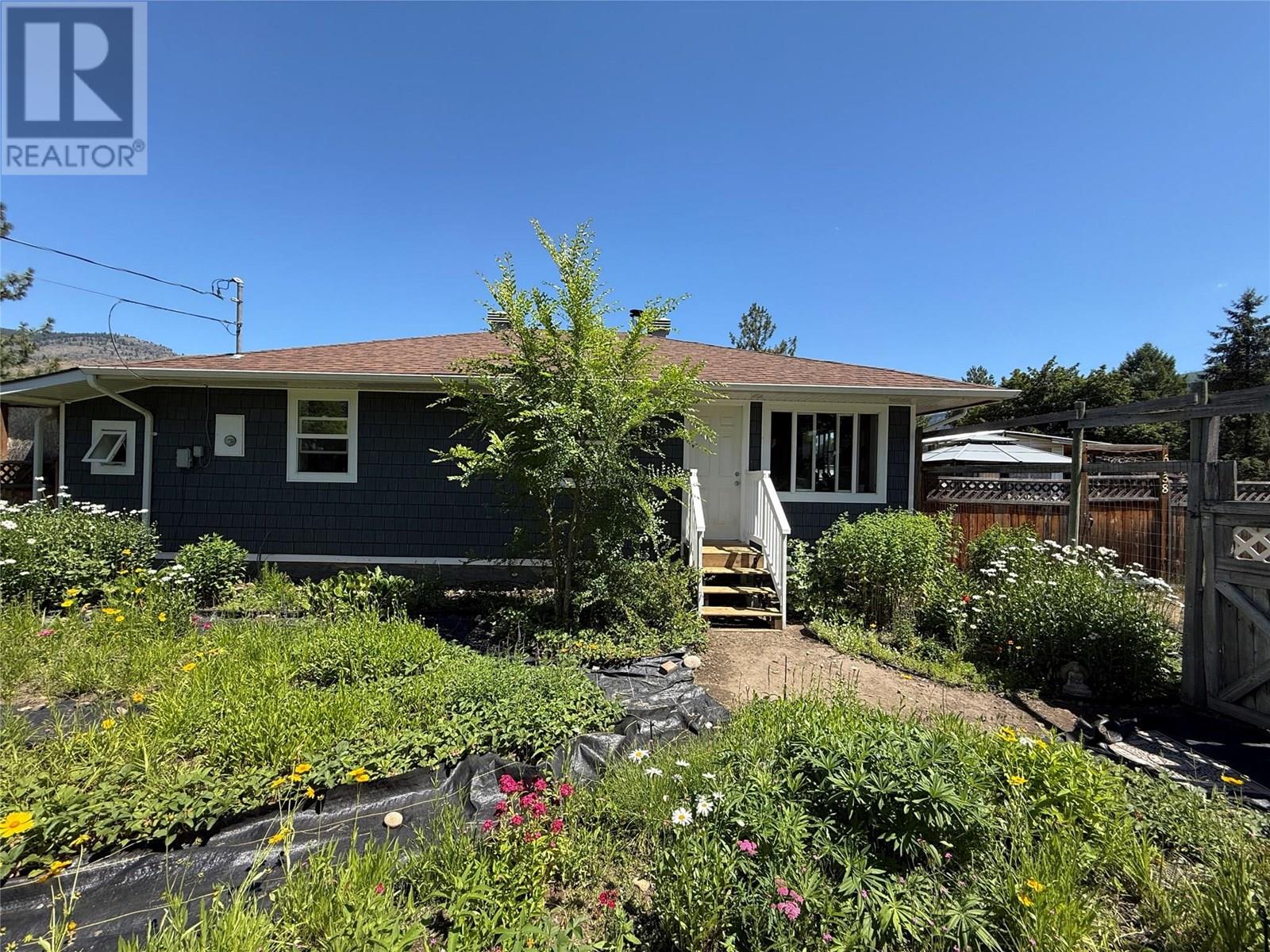2 Bedroom
1 Bathroom
1,008 ft2
Ranch
Baseboard Heaters, See Remarks
$399,000
At the end of a maintained no-thru road and just a short walk from beautiful river beaches, this charming 2-bedroom home offers privacy, comfort, and room to grow—safely located out of the floodplain. Set on a fully fenced 0.64-acre lot, the yard features a separate garden area filled with flowers and raised beds for your veggies. The bathroom is a true retreat, featuring a large soaker tub, a custom tile rain shower, and direct access to the back porch—perfect for slipping out to enjoy your morning coffee or an evening unwind. Outbuildings include a workshop, storage sheds, and a covered outdoor living space ideal for relaxing or entertaining. A woodstove in the basement keeps the home warm through the winter, and a wood splitter, lawn tractor, and gas weedeater are all included to help maintain the lush property. With so many peaceful places to relax, this property truly feels like home. Call your Local Real Estate Agent today! (id:60329)
Property Details
|
MLS® Number
|
10354555 |
|
Property Type
|
Single Family |
|
Neigbourhood
|
Grand Forks |
Building
|
Bathroom Total
|
1 |
|
Bedrooms Total
|
2 |
|
Appliances
|
Refrigerator, Dishwasher, Oven - Electric, Microwave, Washer/dryer Stack-up |
|
Architectural Style
|
Ranch |
|
Constructed Date
|
1954 |
|
Construction Style Attachment
|
Detached |
|
Exterior Finish
|
Stucco, Vinyl Siding, Other |
|
Flooring Type
|
Ceramic Tile, Laminate |
|
Heating Fuel
|
Electric |
|
Heating Type
|
Baseboard Heaters, See Remarks |
|
Roof Material
|
Asphalt Shingle |
|
Roof Style
|
Unknown |
|
Stories Total
|
2 |
|
Size Interior
|
1,008 Ft2 |
|
Type
|
House |
|
Utility Water
|
Municipal Water |
Parking
|
Additional Parking
|
|
|
Street
|
|
Land
|
Acreage
|
No |
|
Sewer
|
Septic Tank |
|
Size Irregular
|
0.64 |
|
Size Total
|
0.64 Ac|under 1 Acre |
|
Size Total Text
|
0.64 Ac|under 1 Acre |
|
Zoning Type
|
Unknown |
Rooms
| Level |
Type |
Length |
Width |
Dimensions |
|
Basement |
Unfinished Room |
|
|
14'8'' x 32'11'' |
|
Main Level |
Primary Bedroom |
|
|
8'2'' x 13'7'' |
|
Main Level |
Full Bathroom |
|
|
5'5'' x 15'1'' |
|
Main Level |
Bedroom |
|
|
9'8'' x 13'2'' |
|
Main Level |
Living Room |
|
|
16'9'' x 18'10'' |
|
Main Level |
Kitchen |
|
|
12'9'' x 18'10'' |
|
Main Level |
Dining Room |
|
|
5'1'' x 7'7'' |
|
Main Level |
Pantry |
|
|
11'9'' x 4'4'' |
|
Main Level |
Foyer |
|
|
7'7'' x 3'5'' |
https://www.realtor.ca/real-estate/28548722/6638-como-street-grand-forks-grand-forks
























































