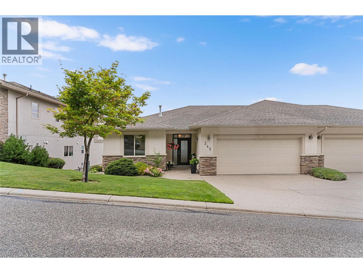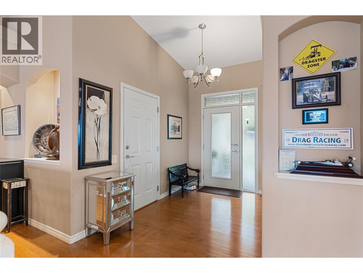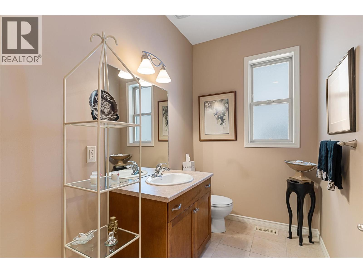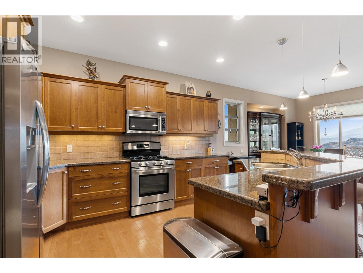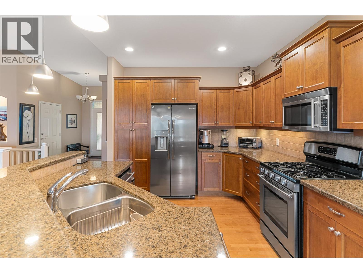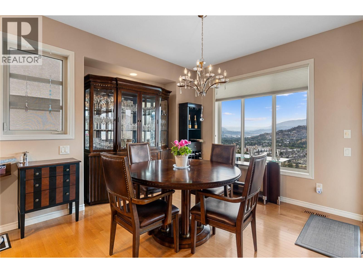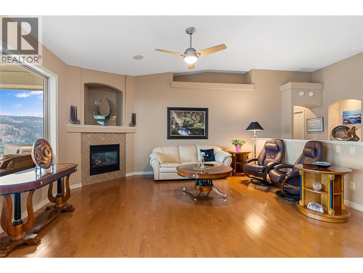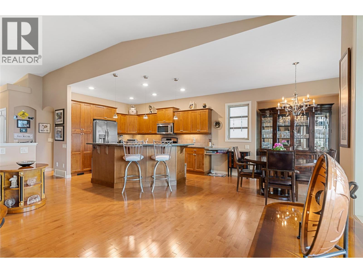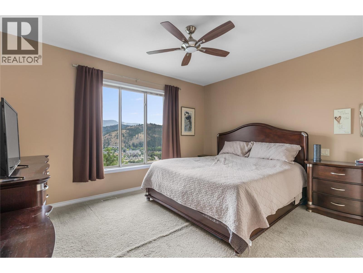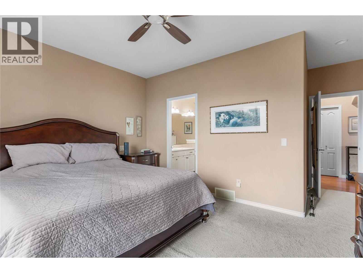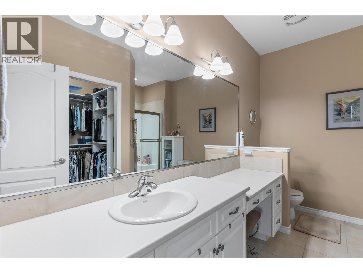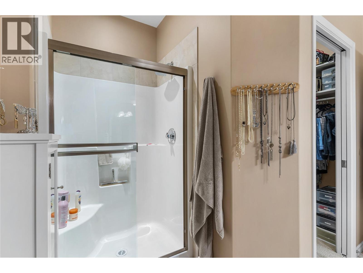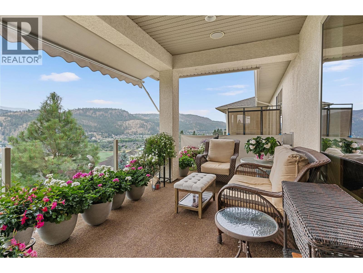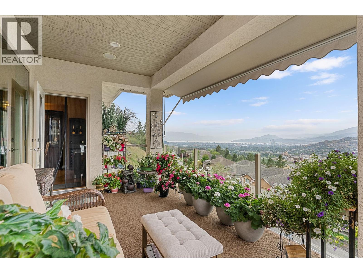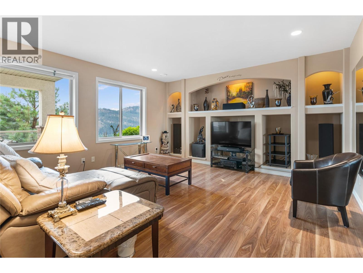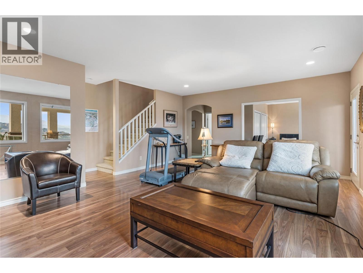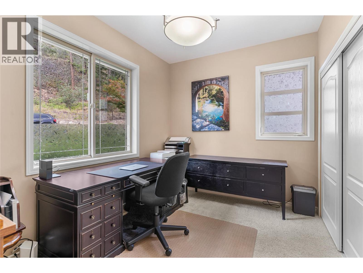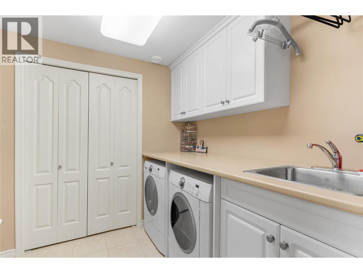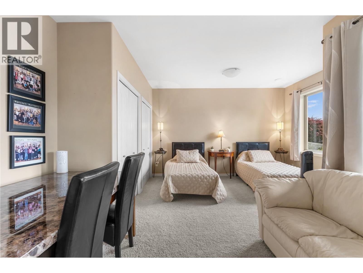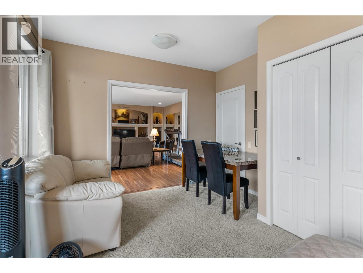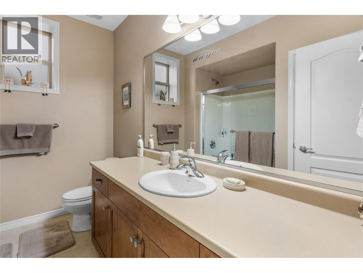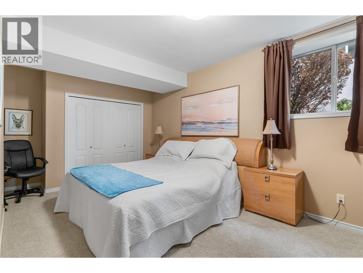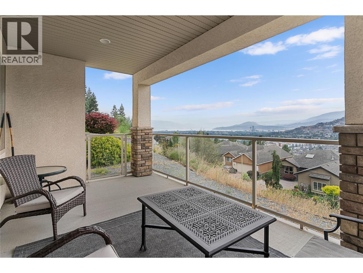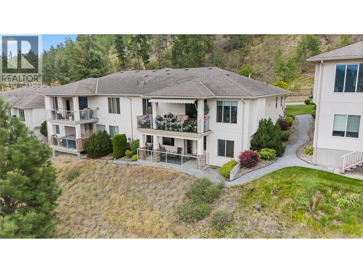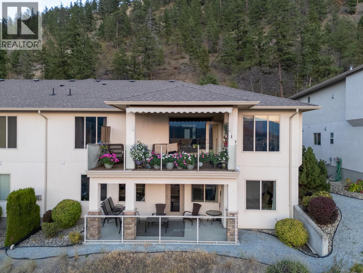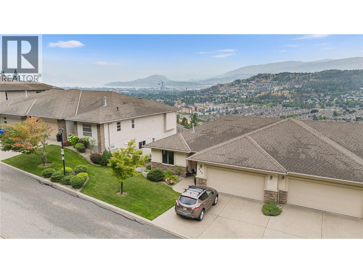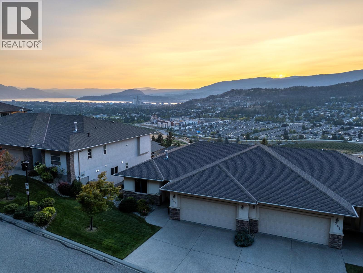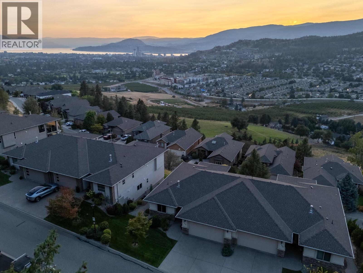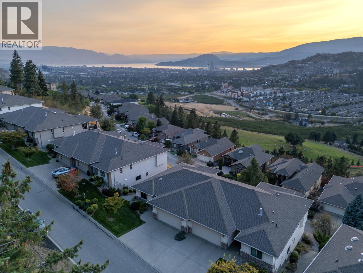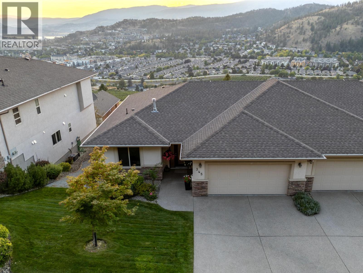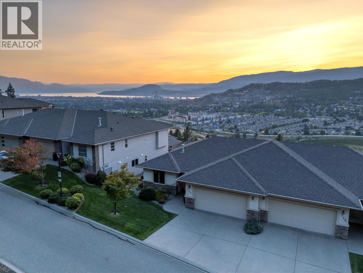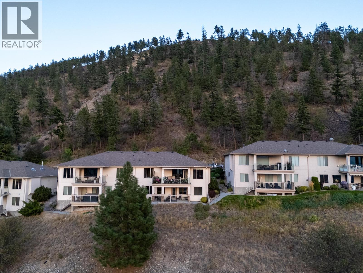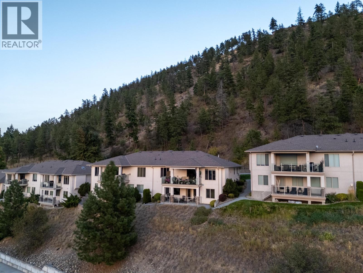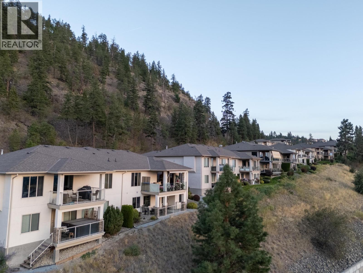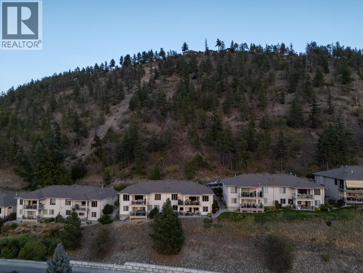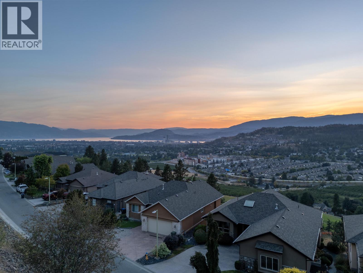663 Denali Court Unit# 345 Kelowna, British Columbia V1V 2R4
$948,000Maintenance,
$399.17 Monthly
Maintenance,
$399.17 MonthlyThis custom-designed, one-owner Denali Ridge townhome combines refined comfort with everyday ease. Perched high on Dilworth Mountain, it showcases sweeping lake, valley, and forest views through vaulted ceilings, hardwood floors, and walls of windows that fill the home with light. The flexible floorplan offers open living spaces, a bright kitchen, and a fully finished daylight walkout level—ideal for a home theatre, fitness/yoga/dance studio, guest retreat, or creative workspace.. Enjoy your oversized balcony with topless glass railings, perfect for year-round relaxation or entertaining. Surrounded by nature yet minutes to central Kelowna, this home delivers both tranquillity, convenience and privacy. Outstanding income opportunity: $72,000 in prepaid rent for a 1-year seller rent-back ($6,000/month), with an option to extend for a second year. (id:60329)
Property Details
| MLS® Number | 10363169 |
| Property Type | Single Family |
| Neigbourhood | Dilworth Mountain |
| Community Name | Denali Ridge |
| Community Features | Rentals Allowed |
| Parking Space Total | 2 |
| View Type | City View, Lake View, Mountain View, Valley View |
Building
| Bathroom Total | 3 |
| Bedrooms Total | 4 |
| Appliances | Refrigerator, Dishwasher, Range - Gas, Microwave, Washer & Dryer |
| Architectural Style | Ranch |
| Constructed Date | 2005 |
| Construction Style Attachment | Attached |
| Cooling Type | Central Air Conditioning |
| Half Bath Total | 1 |
| Heating Type | Forced Air, See Remarks |
| Stories Total | 2 |
| Size Interior | 2,554 Ft2 |
| Type | Row / Townhouse |
| Utility Water | Municipal Water |
Parking
| Attached Garage | 2 |
Land
| Acreage | No |
| Sewer | Municipal Sewage System |
| Size Total Text | Under 1 Acre |
| Zoning Type | Unknown |
Rooms
| Level | Type | Length | Width | Dimensions |
|---|---|---|---|---|
| Lower Level | Laundry Room | 7'4'' x 7'7'' | ||
| Lower Level | Bedroom | 18'6'' x 10'11'' | ||
| Lower Level | 4pc Bathroom | 8'1'' x 9'6'' | ||
| Lower Level | Bedroom | 15'4'' x 15'8'' | ||
| Lower Level | Recreation Room | 20'1'' x 21'4'' | ||
| Main Level | Foyer | 10'6'' x 7'5'' | ||
| Main Level | 2pc Bathroom | 5'5'' x 10'6'' | ||
| Main Level | Bedroom | 8'8'' x 11'11'' | ||
| Main Level | Full Ensuite Bathroom | 11'7'' x 10'10'' | ||
| Main Level | Primary Bedroom | 18'3'' x 14'5'' | ||
| Main Level | Kitchen | 13' x 10' | ||
| Main Level | Dining Room | 13'1'' x 11'5'' | ||
| Main Level | Living Room | 16'7'' x 15'5'' |
https://www.realtor.ca/real-estate/28877247/663-denali-court-unit-345-kelowna-dilworth-mountain
Contact Us
Contact us for more information
