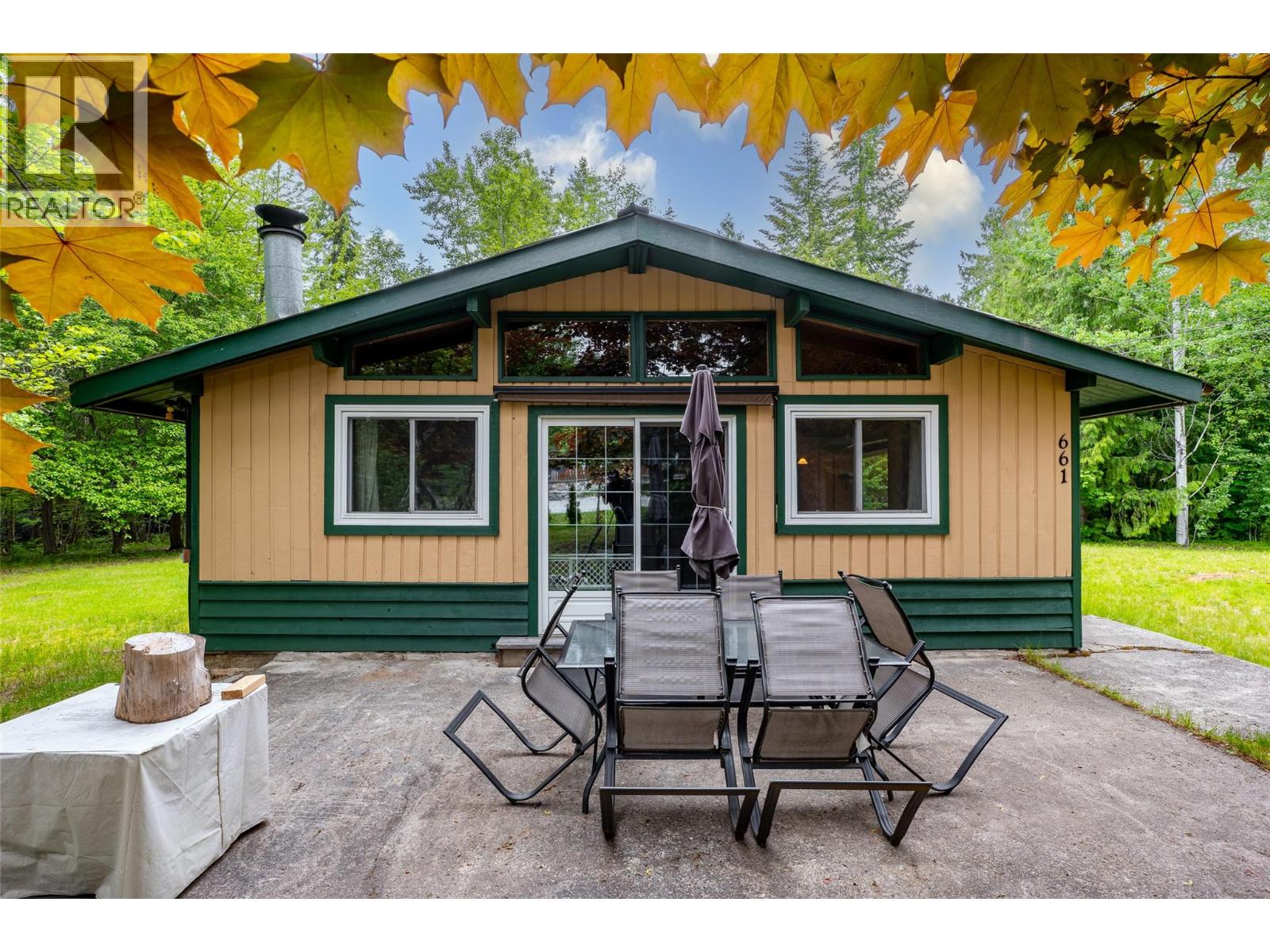2 Bedroom
1 Bathroom
936 ft2
Cabin
Fireplace
Baseboard Heaters
$614,800
Located in the peaceful setting of Swansea Point, this cozy two-bedroom home sits on a spacious lot. With 936 square feet of living space, it features vaulted ceilings and a charming mix of wood and drywall walls, creating a warm, inviting atmosphere. The property includes a well and a lovely patio area, perfect for relaxing or entertaining. Just a short distance away are five community beaches and a convenient boat launch for easy access to water activities. Additionally, the property offers a nearby boat buoy, ensuring effortless water access. Recently painted and meticulously cared for, the home is move-in ready, making it an attractive option for buyers seeking a smooth transition. Its availability for showings and quick possession adds to its appeal for those eager to embrace a lakeside lifestyle. In summary, this Swansea Point property offers an excellent opportunity to enjoy a comfortable, well-maintained home with sought-after amenities in a serene, natural setting. Suitable for year round living. Telus has a newer tower by the nearby Firehall for remote work in this area. There is an older storage shed (id:60329)
Property Details
|
MLS® Number
|
10338412 |
|
Property Type
|
Recreational |
|
Neigbourhood
|
Sicamous |
|
Community Features
|
Pets Allowed |
|
Parking Space Total
|
4 |
Building
|
Bathroom Total
|
1 |
|
Bedrooms Total
|
2 |
|
Appliances
|
Refrigerator, Dishwasher, Range - Electric, Microwave, Washer & Dryer |
|
Architectural Style
|
Cabin |
|
Basement Type
|
Crawl Space |
|
Constructed Date
|
1975 |
|
Construction Style Attachment
|
Detached |
|
Exterior Finish
|
Wood Siding |
|
Fireplace Present
|
Yes |
|
Fireplace Total
|
1 |
|
Fireplace Type
|
Insert |
|
Flooring Type
|
Laminate |
|
Heating Fuel
|
Electric |
|
Heating Type
|
Baseboard Heaters |
|
Roof Material
|
Metal |
|
Roof Style
|
Unknown |
|
Stories Total
|
1 |
|
Size Interior
|
936 Ft2 |
|
Type
|
House |
|
Utility Water
|
Well |
Parking
Land
|
Acreage
|
No |
|
Sewer
|
Septic Tank |
|
Size Irregular
|
0.35 |
|
Size Total
|
0.35 Ac|under 1 Acre |
|
Size Total Text
|
0.35 Ac|under 1 Acre |
|
Zoning Type
|
Unknown |
Rooms
| Level |
Type |
Length |
Width |
Dimensions |
|
Main Level |
Full Bathroom |
|
|
6' x 6' |
|
Main Level |
Primary Bedroom |
|
|
9'6'' x 10' |
|
Main Level |
Dining Room |
|
|
10' x 9'6'' |
|
Main Level |
Bedroom |
|
|
9' x 15' |
|
Main Level |
Kitchen |
|
|
10' x 9'6'' |
|
Main Level |
Living Room |
|
|
13'6'' x 20'6'' |
https://www.realtor.ca/real-estate/28034965/661-worden-road-sicamous-sicamous



























