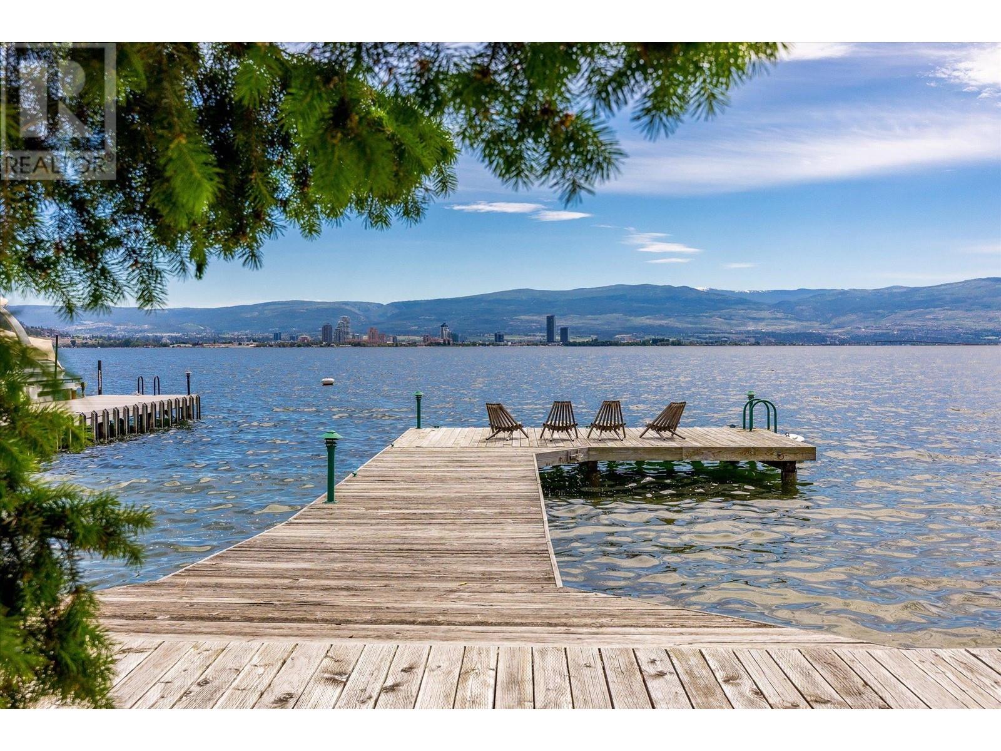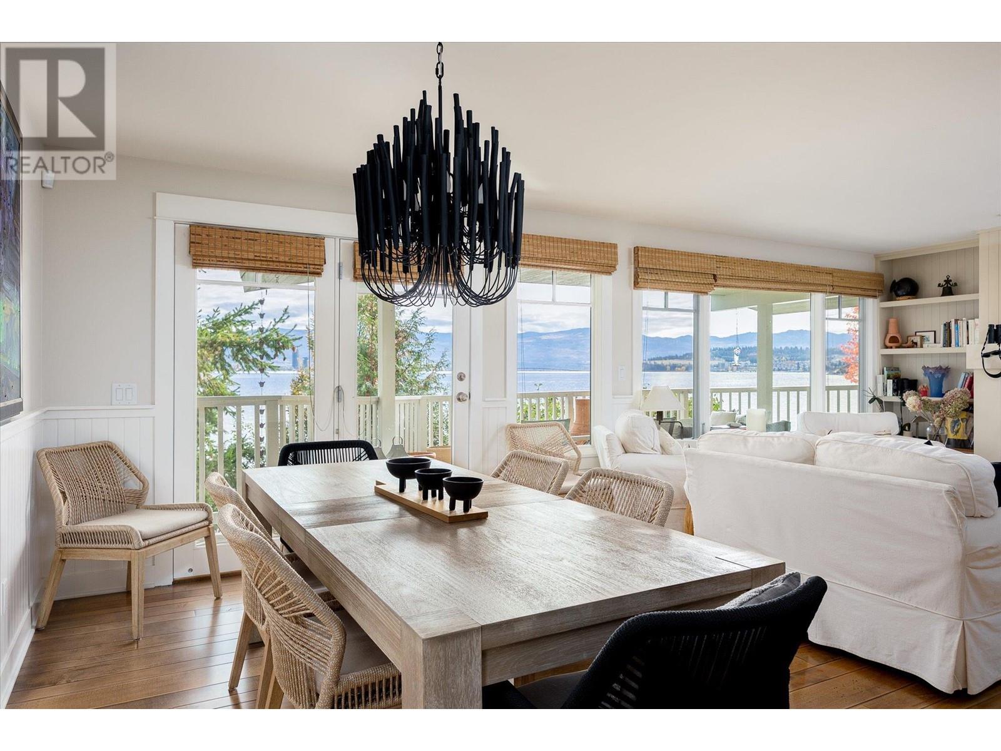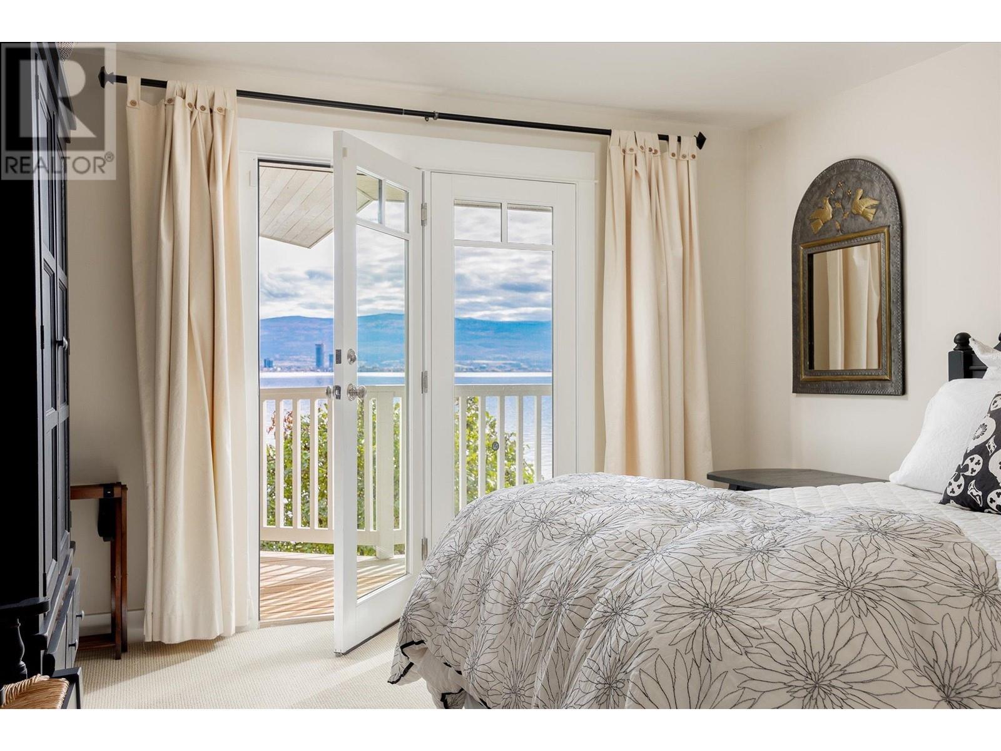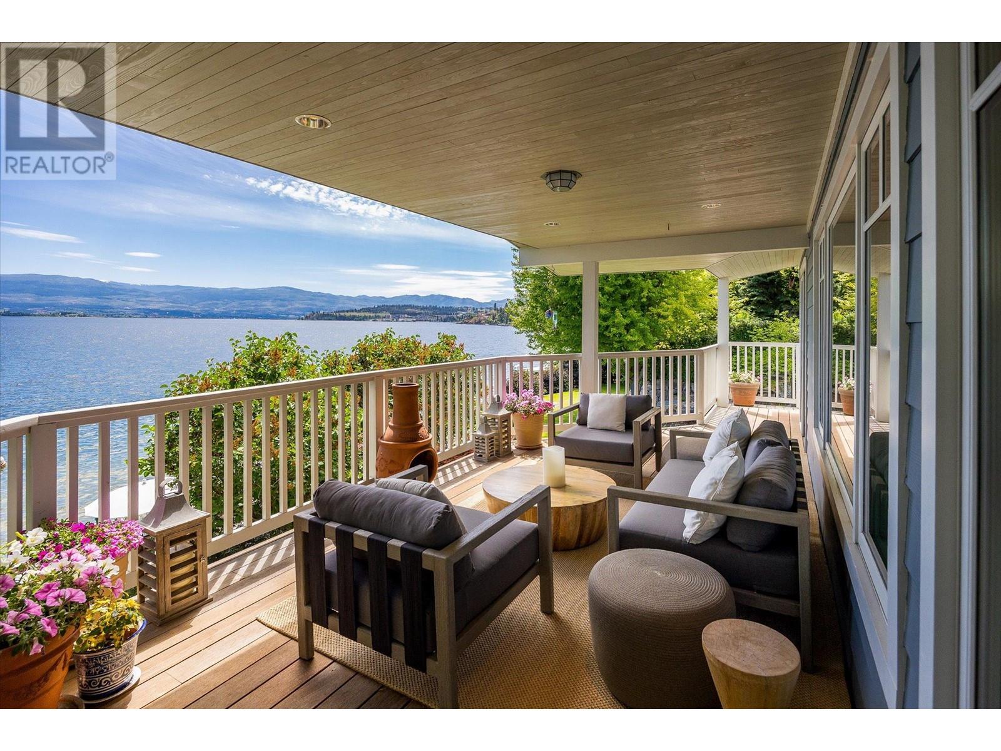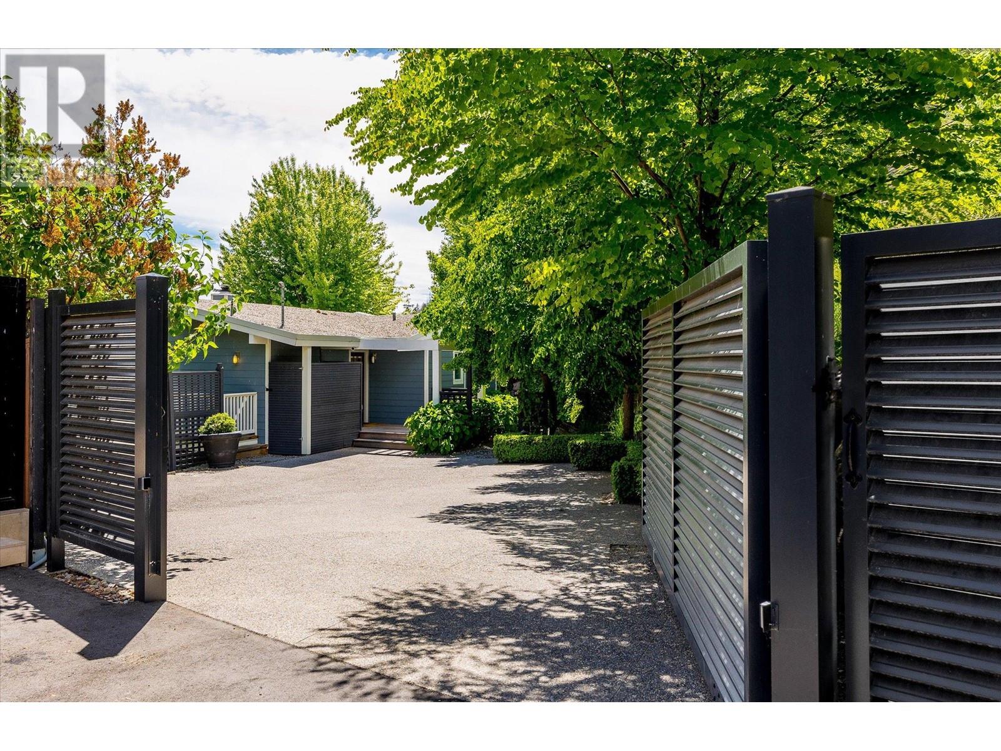4 Bedroom
3 Bathroom
2,299 ft2
Ranch
Fireplace
Heat Pump
Forced Air
Waterfront On Lake
$2,900,000
Exceptional opportunity to own a warm and inviting waterfront home within the Okanagan Lake’s Raymer Bay. This fully renovated, beautifully appointed residence offers the perfect lakeside retreat, whether you're enjoying peaceful mornings or hosting lively family and friends gatherings. Featuring direct lake access and breathtaking views of sunrises and city lights at night, this home provides a tranquil yet vibrant lifestyle. The property includes an approved dock with lift, offering some of the best water depth on the lake. Making it an ideal haven for boating enthusiasts. To truly maximize this remarkable offering, the adjacent vacant lot (667 Westside Road S MLS#10351064) is also available, and both must be purchased together, providing over an acre of exclusive Okanagan Lake living with nearly 170 feet of prime lakefront. (id:60329)
Property Details
|
MLS® Number
|
10351122 |
|
Property Type
|
Single Family |
|
Neigbourhood
|
Westside Road |
|
Parking Space Total
|
4 |
|
View Type
|
City View, Lake View, Mountain View, View (panoramic) |
|
Water Front Type
|
Waterfront On Lake |
Building
|
Bathroom Total
|
3 |
|
Bedrooms Total
|
4 |
|
Architectural Style
|
Ranch |
|
Constructed Date
|
1975 |
|
Construction Style Attachment
|
Detached |
|
Cooling Type
|
Heat Pump |
|
Fireplace Fuel
|
Wood |
|
Fireplace Present
|
Yes |
|
Fireplace Type
|
Conventional |
|
Heating Type
|
Forced Air |
|
Stories Total
|
2 |
|
Size Interior
|
2,299 Ft2 |
|
Type
|
House |
|
Utility Water
|
Lake/river Water Intake |
Parking
Land
|
Acreage
|
No |
|
Sewer
|
Septic Tank |
|
Size Irregular
|
0.55 |
|
Size Total
|
0.55 Ac|under 1 Acre |
|
Size Total Text
|
0.55 Ac|under 1 Acre |
|
Zoning Type
|
Unknown |
Rooms
| Level |
Type |
Length |
Width |
Dimensions |
|
Lower Level |
Utility Room |
|
|
6'10'' x 7' |
|
Lower Level |
Storage |
|
|
7' x 7'2'' |
|
Lower Level |
Storage |
|
|
7'4'' x 7'9'' |
|
Lower Level |
Laundry Room |
|
|
6' x 5'11'' |
|
Lower Level |
Full Bathroom |
|
|
10'9'' x 7'8'' |
|
Lower Level |
Bedroom |
|
|
11' x 12'2'' |
|
Lower Level |
Bedroom |
|
|
12' x 11'1'' |
|
Lower Level |
Recreation Room |
|
|
14'4'' x 24'8'' |
|
Main Level |
Bedroom |
|
|
15'10'' x 12'10'' |
|
Main Level |
3pc Bathroom |
|
|
5'6'' x 8'3'' |
|
Main Level |
Other |
|
|
6'8'' x 9'3'' |
|
Main Level |
4pc Ensuite Bath |
|
|
7'7'' x 8'3'' |
|
Main Level |
Primary Bedroom |
|
|
13'10'' x 12'9'' |
|
Main Level |
Living Room |
|
|
16'8'' x 15'2'' |
|
Main Level |
Dining Room |
|
|
16'8'' x 15'2'' |
|
Main Level |
Kitchen |
|
|
13'3'' x 15'6'' |
https://www.realtor.ca/real-estate/28425891/661-westside-road-s-west-kelowna-westside-road
