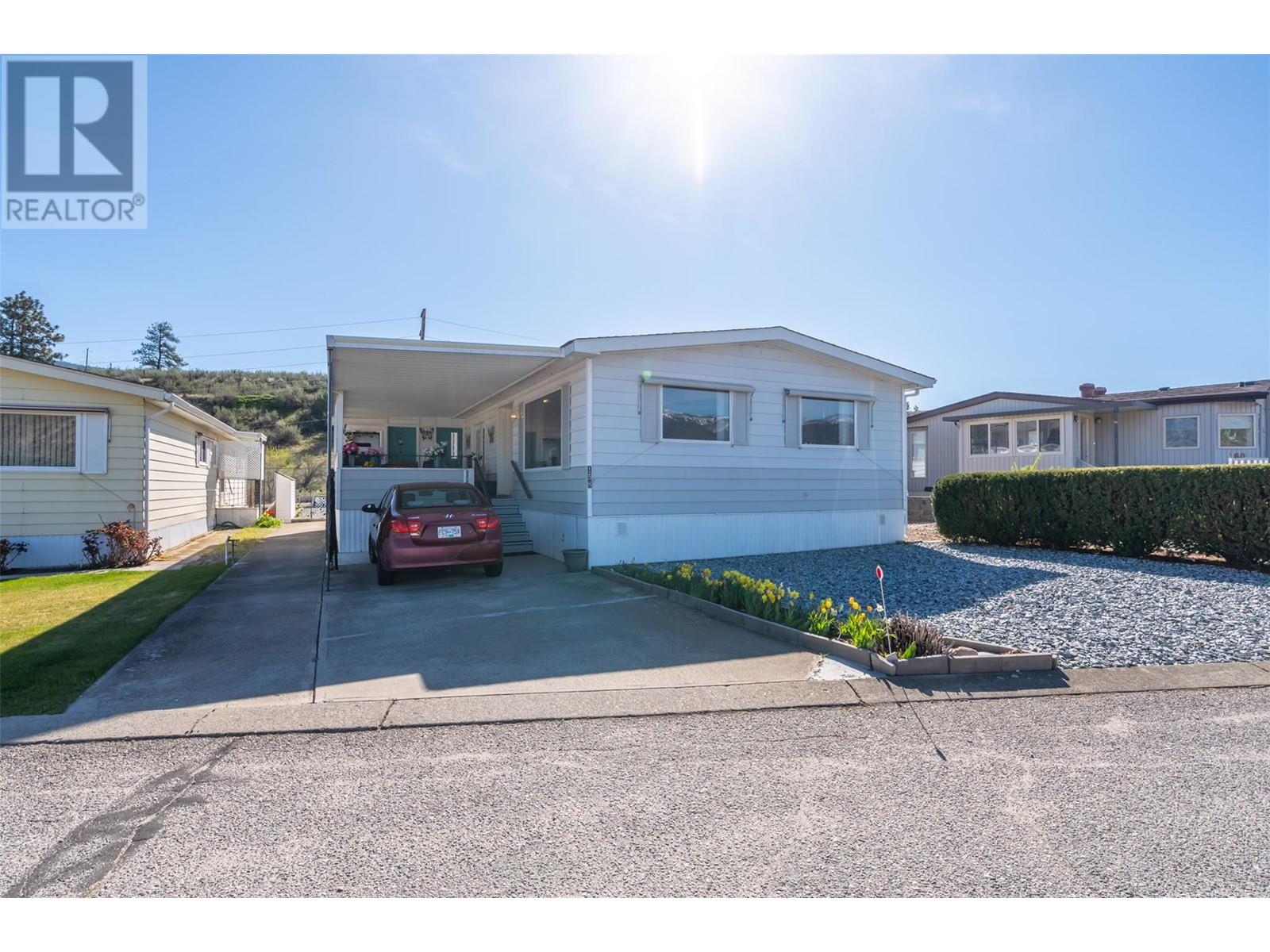6601 Tucelnuit Drive Unit# 158 Oliver, British Columbia V0H 1T3
$215,000Maintenance, Pad Rental
$500 Monthly
Maintenance, Pad Rental
$500 MonthlyWelcome to Cherry Grove MHP, a well-kept 55+ community in the heart of Oliver. This bright and spacious 1248 sq ft double-wide mobile offers 2 bedrooms, 2 bathrooms, and thoughtful upgrades throughout—including updated plumbing and a new outdoor tap being installed for easy yard maintenance. Enjoy beautiful views of McIntyre Bluff from the covered patio or from your large backyard, which features a garden plot, garden shed, and no rear neighbours—just a quiet service road behind. There’s pull-out storage under the deck and beneath the home, plus a handy attached storage room off the patio. Inside, the layout offers generous living and dining areas filled with natural light. This is a move-in ready home in a peaceful, age-restricted park that’s close to shopping, recreation, and everything the South Okanagan has to offer. (id:60329)
Property Details
| MLS® Number | 10344078 |
| Property Type | Single Family |
| Neigbourhood | Oliver |
| Community Features | Pets Not Allowed, Rentals Not Allowed, Seniors Oriented |
Building
| Bathroom Total | 2 |
| Bedrooms Total | 2 |
| Appliances | Range, Refrigerator, Dishwasher, Washer & Dryer |
| Constructed Date | 1980 |
| Cooling Type | Central Air Conditioning |
| Exterior Finish | Vinyl Siding |
| Heating Fuel | Electric |
| Heating Type | Forced Air |
| Roof Material | Asphalt Shingle |
| Roof Style | Unknown |
| Stories Total | 1 |
| Size Interior | 1,248 Ft2 |
| Type | Manufactured Home |
| Utility Water | Co-operative Well |
Parking
| Carport |
Land
| Acreage | No |
| Sewer | Septic Tank |
| Size Total Text | Under 1 Acre |
| Zoning Type | Unknown |
Rooms
| Level | Type | Length | Width | Dimensions |
|---|---|---|---|---|
| Main Level | Storage | 7'5'' x 6'1'' | ||
| Main Level | 3pc Ensuite Bath | Measurements not available | ||
| Main Level | 4pc Bathroom | Measurements not available | ||
| Main Level | Bedroom | 11'3'' x 11'4'' | ||
| Main Level | Primary Bedroom | 11'4'' x 13'10'' | ||
| Main Level | Den | 8'4'' x 11'8'' | ||
| Main Level | Living Room | 14'1'' x 18'7'' | ||
| Main Level | Dining Room | 9'0'' x 8'8'' | ||
| Main Level | Kitchen | 11'2'' x 16'10'' |
https://www.realtor.ca/real-estate/28186727/6601-tucelnuit-drive-unit-158-oliver-oliver
Contact Us
Contact us for more information






























