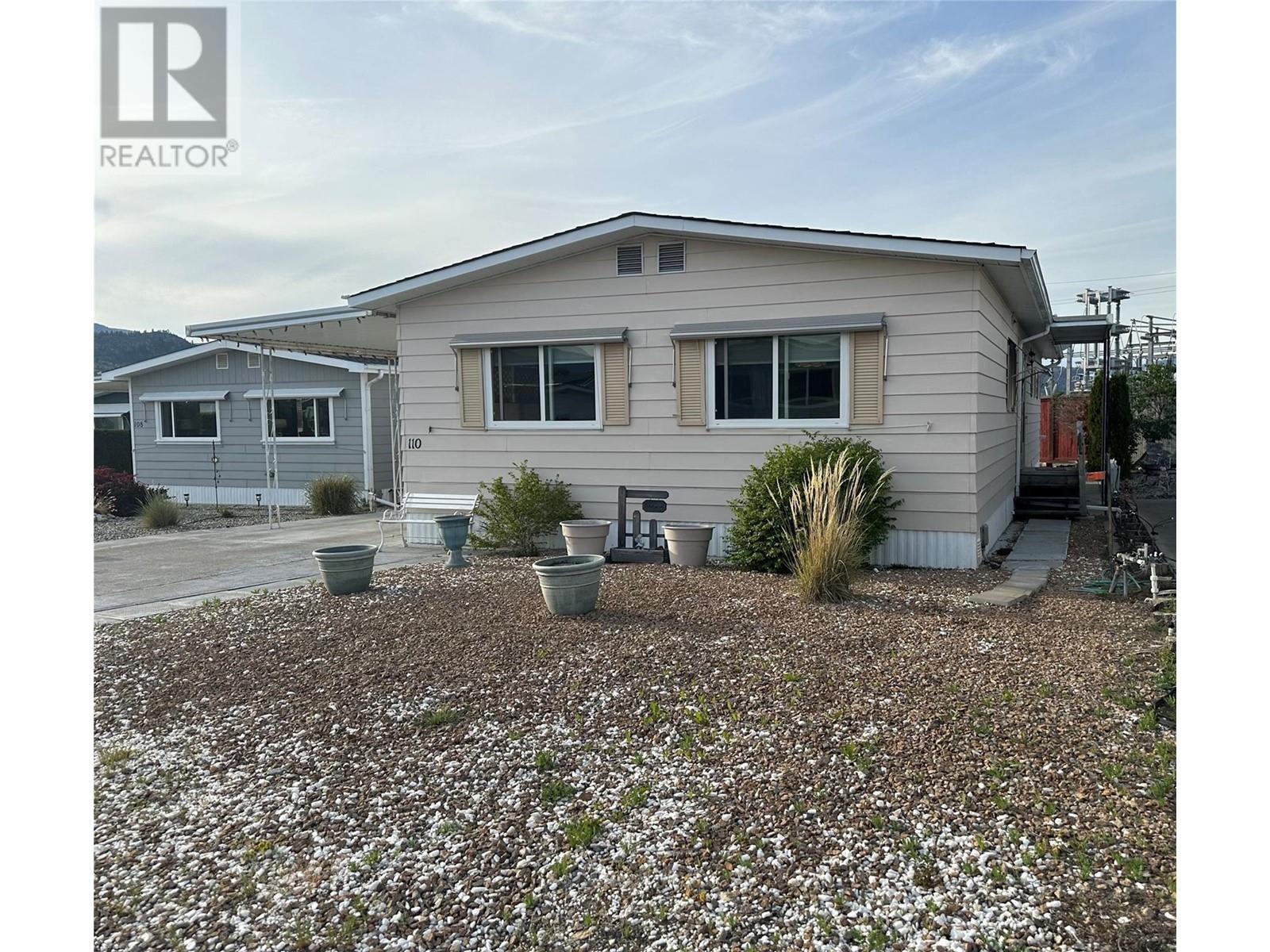6601 Tucelnuit Drive Unit# 110 Oliver, British Columbia V0H 1T3
$219,000Maintenance, Pad Rental
$500 Monthly
Maintenance, Pad Rental
$500 MonthlyImmediate Possession available in Cherry Grove Estates MHP, a 55+ well-maintained and friendly community, conveniently located within walking distance to town, the community center and access to NK’Mip Canyon Desert Golf Course with a golf cart. This 2 bedroom, 2 bathroom home has a 250 sq ft addition, separate laundry room, private yard, a 15' x 12' covered deck, covered parking and a 10' x 10' storage shed and garden. Roof approx 7 years old and furnace and a/c were replaced in 2023. Pad rent is $500 per month and the park's amenities include a clubhouse with billiards, dining hall, library, shuffleboard, exercise room, and woodworking shop. Please note: no rentals, however a small indoor pet is allowed. All measurements are approximate and should be verified if important. (id:60329)
Property Details
| MLS® Number | 10346331 |
| Property Type | Single Family |
| Neigbourhood | Oliver |
| Amenities Near By | Golf Nearby, Park, Recreation |
| Community Features | Seniors Oriented |
Building
| Bathroom Total | 2 |
| Bedrooms Total | 2 |
| Appliances | Dishwasher, Dryer, Cooktop - Electric, Oven - Electric, Water Heater - Electric, Washer, Oven - Built-in |
| Constructed Date | 1979 |
| Cooling Type | Central Air Conditioning |
| Heating Type | Forced Air |
| Roof Material | Asphalt Shingle |
| Roof Style | Unknown |
| Stories Total | 1 |
| Size Interior | 1,498 Ft2 |
| Type | Manufactured Home |
| Utility Water | Co-operative Well |
Parking
| Carport |
Land
| Access Type | Easy Access |
| Acreage | No |
| Land Amenities | Golf Nearby, Park, Recreation |
| Landscape Features | Landscaped |
| Sewer | Septic Tank |
| Size Irregular | 0.11 |
| Size Total | 0.11 Ac|under 1 Acre |
| Size Total Text | 0.11 Ac|under 1 Acre |
| Zoning Type | Unknown |
Rooms
| Level | Type | Length | Width | Dimensions |
|---|---|---|---|---|
| Main Level | Family Room | 21'3'' x 11'9'' | ||
| Main Level | Laundry Room | 9'3'' x 8'1'' | ||
| Main Level | Dining Room | 10' x 8' | ||
| Main Level | Den | 12' x 9'6'' | ||
| Main Level | Bedroom | 10'2'' x 9'1'' | ||
| Main Level | 3pc Bathroom | Measurements not available | ||
| Main Level | 3pc Ensuite Bath | Measurements not available | ||
| Main Level | Primary Bedroom | 12'9'' x 12'8'' | ||
| Main Level | Living Room | 14'8'' x 12'6'' | ||
| Main Level | Kitchen | 14' x 11' |
https://www.realtor.ca/real-estate/28271353/6601-tucelnuit-drive-unit-110-oliver-oliver
Contact Us
Contact us for more information















