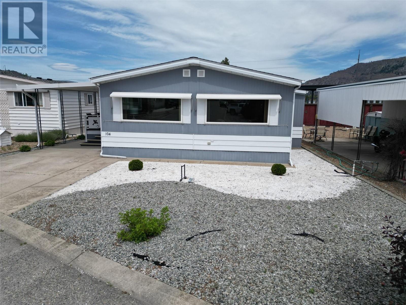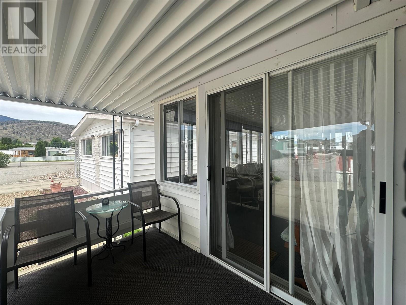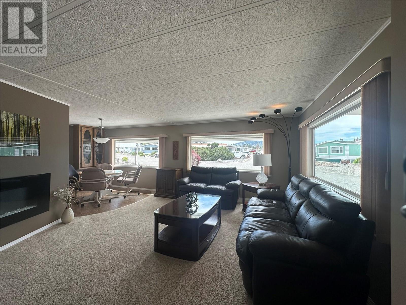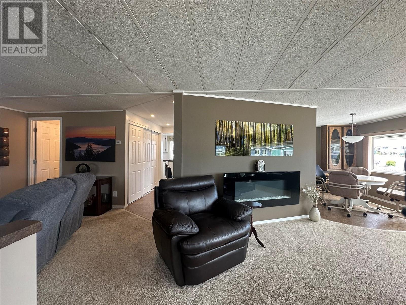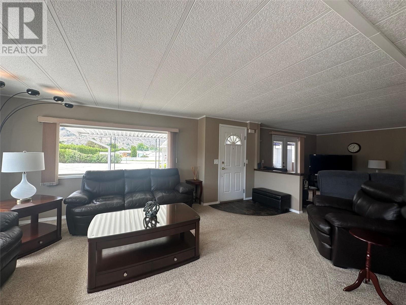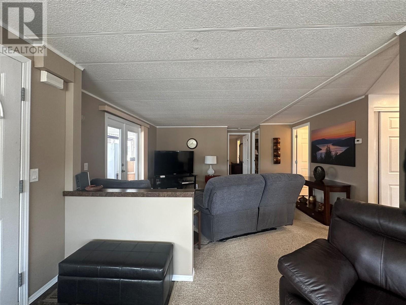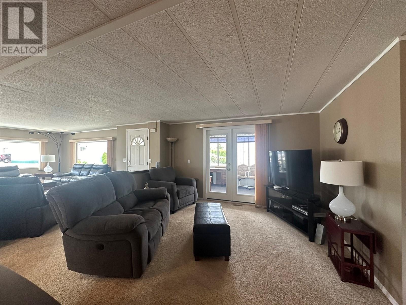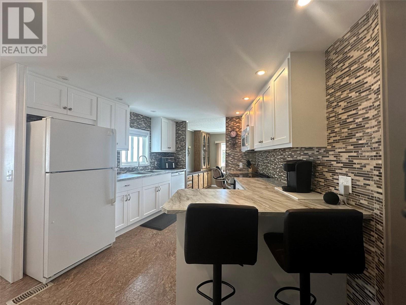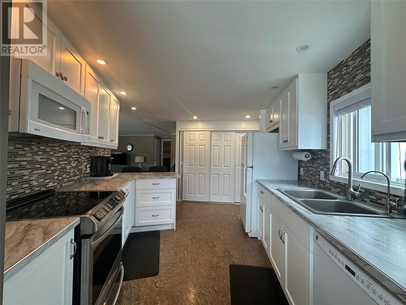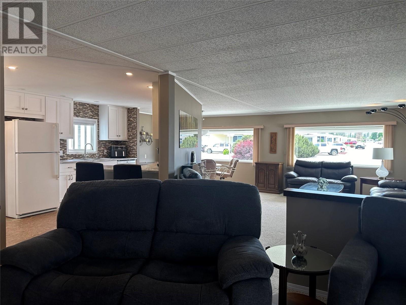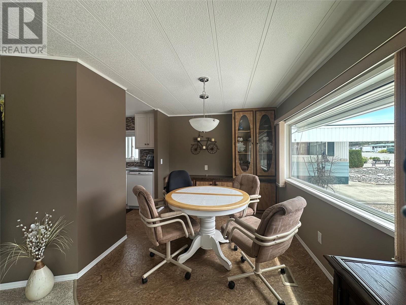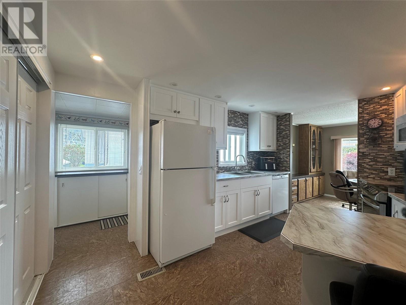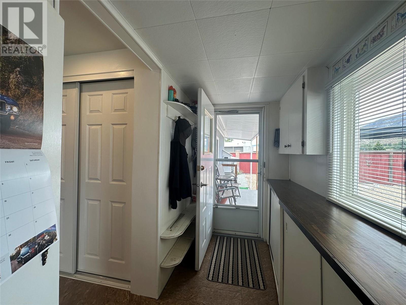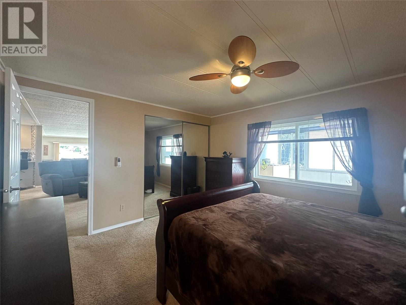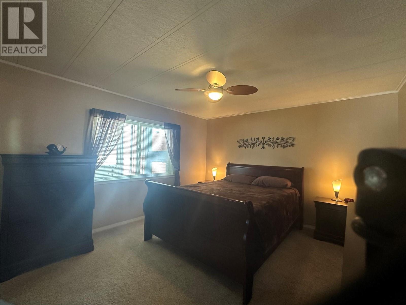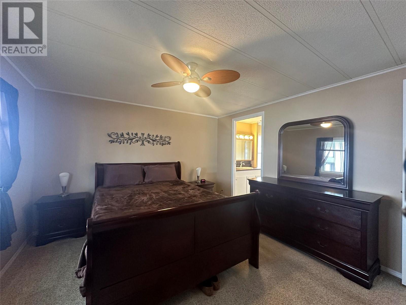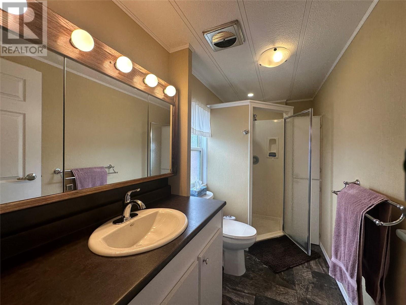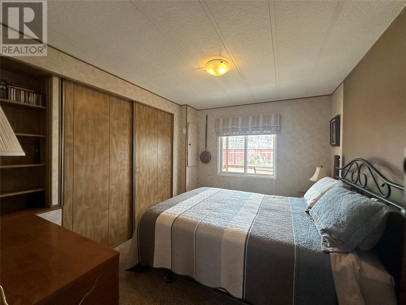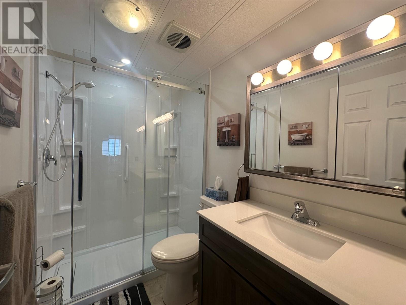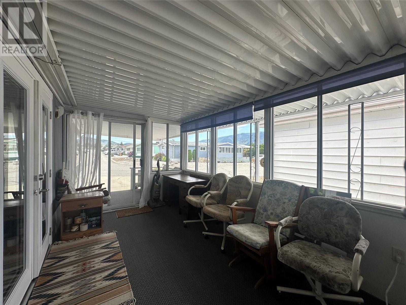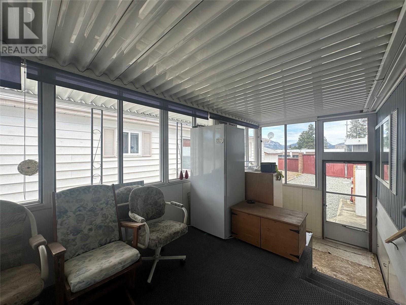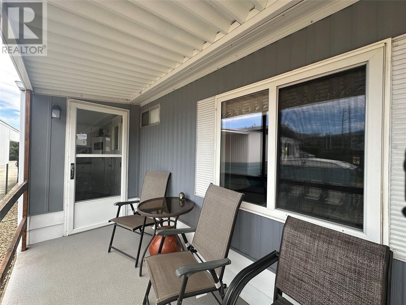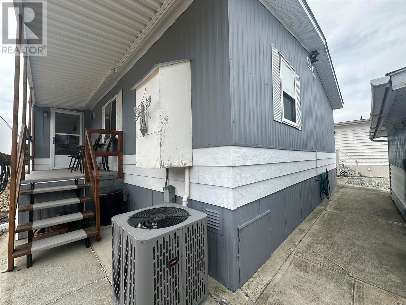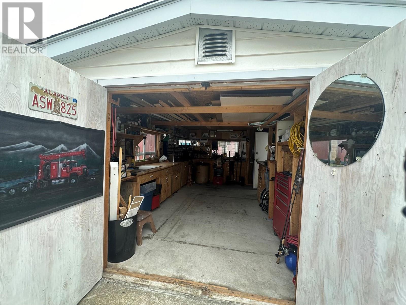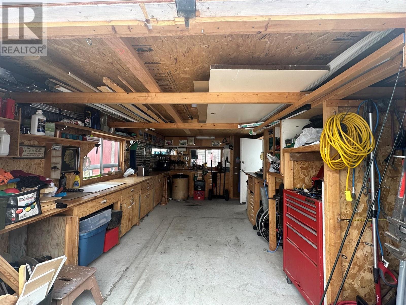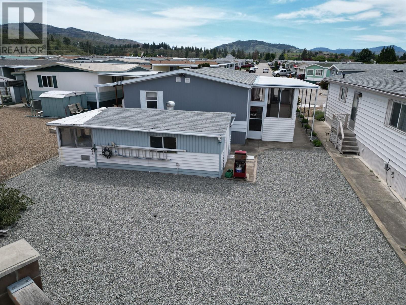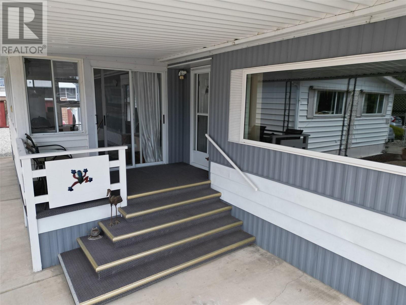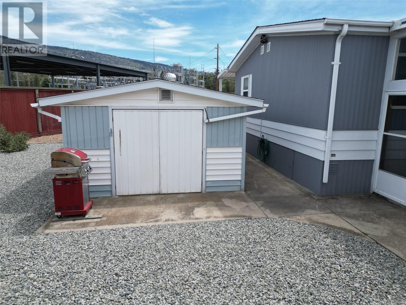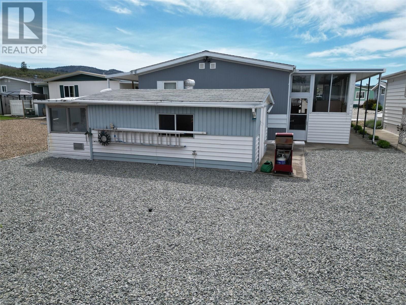6601 Tucelnuit Drive Unit# 104 Oliver, British Columbia V0H 1T3
$234,900Maintenance, Pad Rental
$500 Monthly
Maintenance, Pad Rental
$500 MonthlyBeautiful home in Cherry Grove Estates. Home has been very nicely updated with a new Ellis Creek kitchen, flooring, bathrooms, new induction range, hot water tank (2019), roof (2016), furnace (5 yrs old) a/c (3 yrs old). Private back yard with 12 x 18 shop plus a greenhouse. This 2 bd, 2 bath home has many extras including a brand new water softener, reverse osmosis water system, built in vacuum, 200 amp service, central air, and 6 appliances. The sun room is fully enclosed with glass and screens with garden door access from the den. The front yard Is low maintenance and has a south facing view. Monthly pad rent is $500 and Cherry Grove offers community amenities like an active clubhouse, billiards, a dining hall, library, shuffleboard, exercise room, and woodworking shop. Rentals are not allowed, but a small indoor pet is permitted. All measurements are approximate and should be verified if important. (id:60329)
Property Details
| MLS® Number | 10349463 |
| Property Type | Single Family |
| Neigbourhood | Oliver |
| Community Features | Rentals Not Allowed, Seniors Oriented |
Building
| Bathroom Total | 2 |
| Bedrooms Total | 2 |
| Appliances | Refrigerator, Dishwasher, Dryer, Range - Electric, Water Heater - Electric, Microwave, Washer, Water Purifier, Water Softener |
| Constructed Date | 1978 |
| Cooling Type | Central Air Conditioning |
| Fireplace Fuel | Electric |
| Fireplace Present | Yes |
| Fireplace Total | 1 |
| Fireplace Type | Unknown |
| Flooring Type | Carpeted, Laminate |
| Foundation Type | Block |
| Heating Type | Forced Air |
| Roof Material | Asphalt Shingle |
| Roof Style | Unknown |
| Stories Total | 1 |
| Size Interior | 1,203 Ft2 |
| Type | Manufactured Home |
| Utility Water | Co-operative Well |
Parking
| Carport |
Land
| Acreage | No |
| Sewer | Septic Tank |
| Size Irregular | 0.11 |
| Size Total | 0.11 Ac|under 1 Acre |
| Size Total Text | 0.11 Ac|under 1 Acre |
| Zoning Type | Unknown |
Rooms
| Level | Type | Length | Width | Dimensions |
|---|---|---|---|---|
| Main Level | Other | 12' x 6' | ||
| Main Level | Other | 18' x 12' | ||
| Main Level | Mud Room | 11' x 4'8'' | ||
| Main Level | Sunroom | 25' x 8'6'' | ||
| Main Level | 3pc Bathroom | Measurements not available | ||
| Main Level | 3pc Ensuite Bath | Measurements not available | ||
| Main Level | Bedroom | 11'4'' x 8'11'' | ||
| Main Level | Dining Room | 9'4'' x 8'4'' | ||
| Main Level | Primary Bedroom | 13' x 11'8'' | ||
| Main Level | Living Room | 18' x 14'9'' | ||
| Main Level | Kitchen | 13'8'' x 9'9'' |
https://www.realtor.ca/real-estate/28374954/6601-tucelnuit-drive-unit-104-oliver-oliver
Contact Us
Contact us for more information
