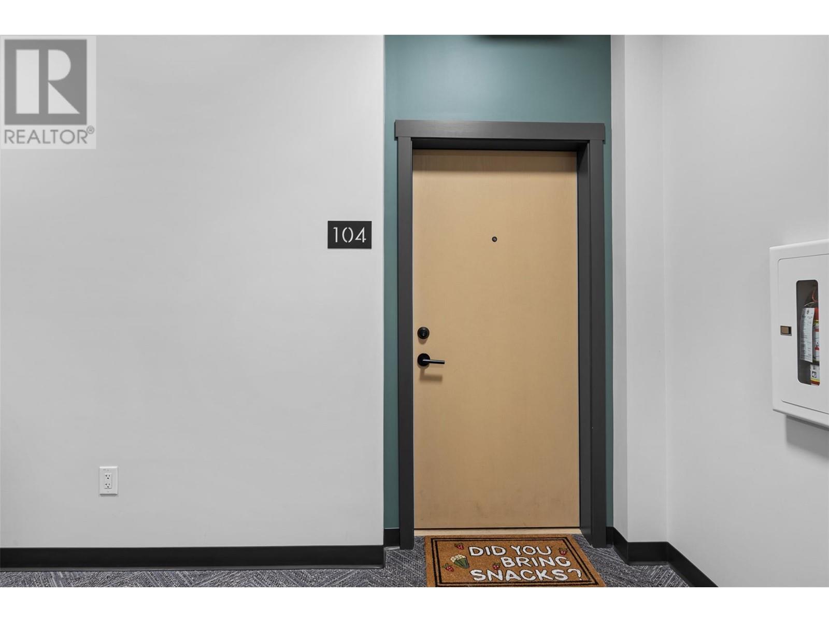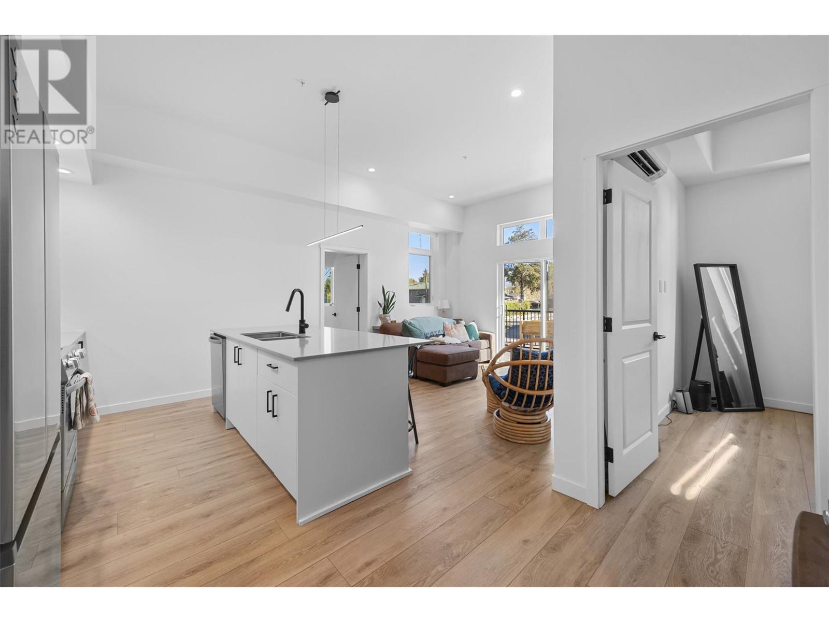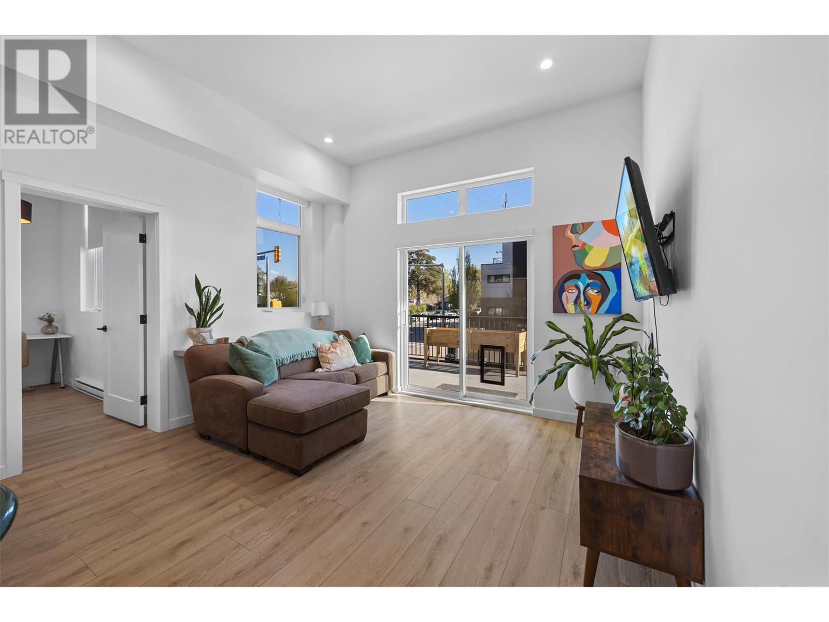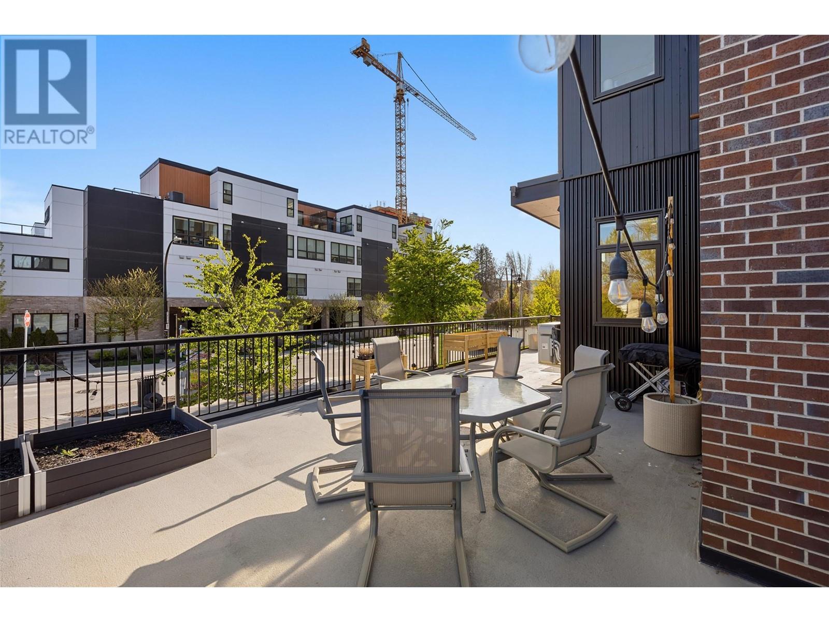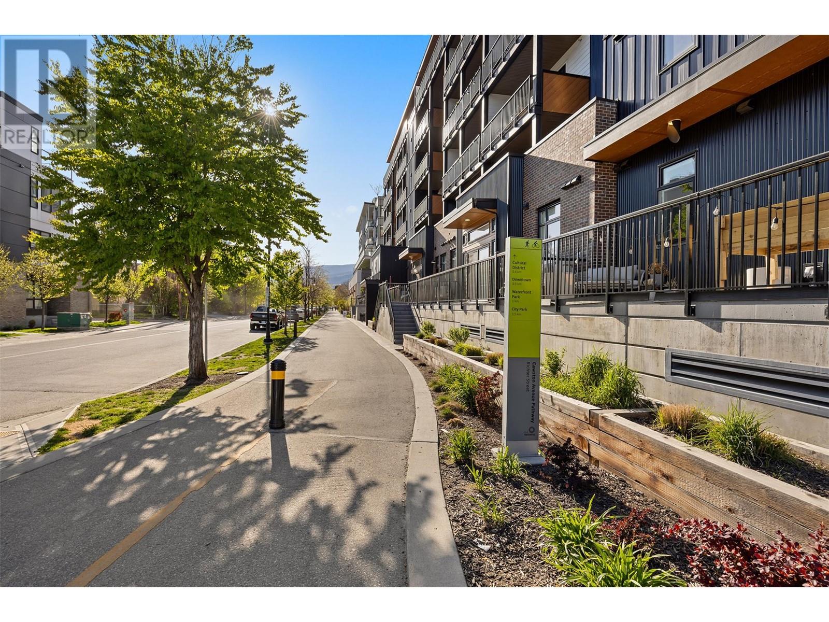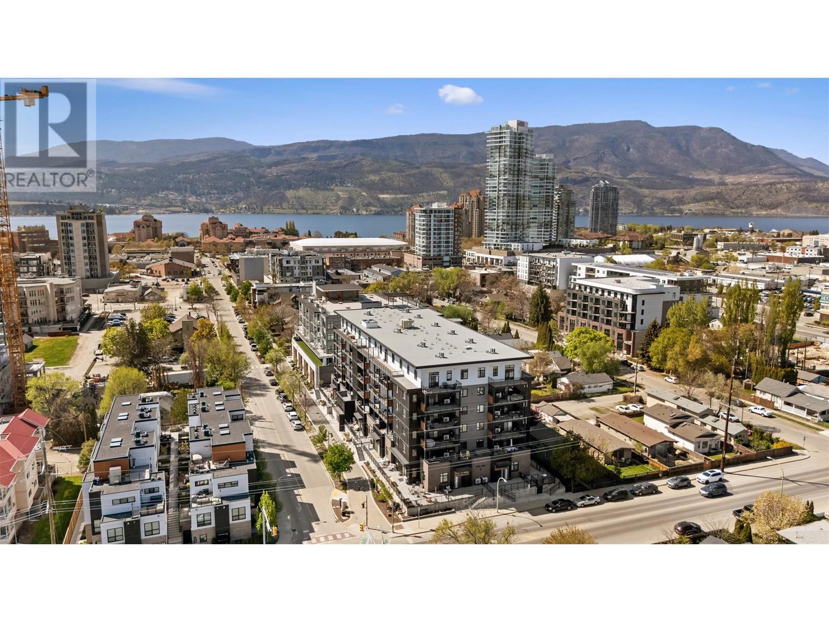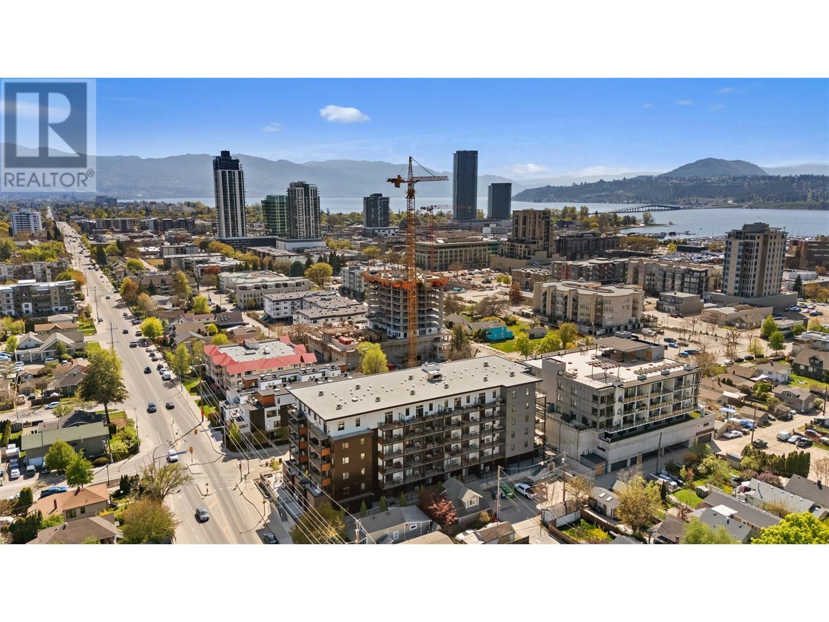660 Cawston Avenue Unit# 104 Kelowna, British Columbia V1Y 9M1
$699,000Maintenance, Reserve Fund Contributions, Ground Maintenance, Property Management, Other, See Remarks, Recreation Facilities, Sewer, Waste Removal
$371.15 Monthly
Maintenance, Reserve Fund Contributions, Ground Maintenance, Property Management, Other, See Remarks, Recreation Facilities, Sewer, Waste Removal
$371.15 MonthlyWelcome to this urban retreat nestled between the natural beauty of Knox Mountain and the vibrant energy of downtown Kelowna. This spacious two-bedroom + den residence offers the best of both worlds, urban convenience and outdoor lifestyle. Highlighted by a truly rare and expansive patio space that sets it apart from anything else in the area. Mere minutes to Kelowna's waterfront boardwalk, downtown shops, acclaimed restaurants, and the serene trails of Knox Mountain - this home places you at the center of it all. Inside, the open-concept layout is bright and spacious, with ample natural light creating a warm, and inviting atmosphere. The primary bedroom is a generous retreat that easily fits a king-sized bed, complete with a walk-through closet to a modern, ensuite bathroom. The second bedroom is perfect for guests or a cozy home office, while the den provides a flexible space that adapts to your needs, ideal for reading, hobbies, or remote work. The expansive patio elevated one level above ground level is your private outdoor sanctuary. Secure, sun-filled, and versatile, this one-of-a-kind space redefines urban living. It’s the perfect space to entertain friends, dine Al fresco or enjoy time in your private patio garden. Don't miss your chance to own this unique piece of downtown Kelowna, city living, and mountain adventure come together in perfect harmony. (id:60329)
Property Details
| MLS® Number | 10344872 |
| Property Type | Single Family |
| Neigbourhood | Kelowna North |
| Community Name | CAWSTON |
| Amenities Near By | Golf Nearby, Public Transit, Park, Recreation, Schools, Shopping |
| Community Features | Family Oriented, Pet Restrictions, Pets Allowed With Restrictions, Rentals Allowed |
| Features | Level Lot, Corner Site, Central Island, Balcony, One Balcony |
| Parking Space Total | 1 |
| View Type | City View, Mountain View |
Building
| Bathroom Total | 2 |
| Bedrooms Total | 2 |
| Amenities | Party Room, Security/concierge |
| Appliances | Refrigerator, Dishwasher, Dryer, Range - Electric, Washer, Oven - Built-in |
| Architectural Style | Other |
| Constructed Date | 2022 |
| Cooling Type | Heat Pump, Wall Unit |
| Exterior Finish | Brick, Other |
| Fire Protection | Sprinkler System-fire, Security System, Smoke Detector Only |
| Flooring Type | Tile, Vinyl |
| Heating Fuel | Electric |
| Heating Type | Baseboard Heaters, Heat Pump, See Remarks |
| Roof Material | Unknown |
| Roof Style | Unknown |
| Stories Total | 1 |
| Size Interior | 1,088 Ft2 |
| Type | Apartment |
| Utility Water | Municipal Water |
Parking
| Additional Parking | |
| Parkade |
Land
| Access Type | Easy Access |
| Acreage | No |
| Fence Type | Rail |
| Land Amenities | Golf Nearby, Public Transit, Park, Recreation, Schools, Shopping |
| Landscape Features | Landscaped, Level |
| Sewer | Municipal Sewage System |
| Size Irregular | 0.56 |
| Size Total | 0.56 Ac|under 1 Acre |
| Size Total Text | 0.56 Ac|under 1 Acre |
| Zoning Type | Unknown |
Rooms
| Level | Type | Length | Width | Dimensions |
|---|---|---|---|---|
| Main Level | Foyer | 9'5'' x 7'8'' | ||
| Main Level | Bedroom | 12'11'' x 15'1'' | ||
| Main Level | 3pc Bathroom | 7'10'' x 5'2'' | ||
| Main Level | Den | 11'1'' x 5'4'' | ||
| Main Level | 3pc Ensuite Bath | 6' x 8'3'' | ||
| Main Level | Primary Bedroom | 11'0'' x 10'9'' | ||
| Main Level | Kitchen | 13' x 8'5'' | ||
| Main Level | Living Room | 13' x 12'5'' |
https://www.realtor.ca/real-estate/28224097/660-cawston-avenue-unit-104-kelowna-kelowna-north
Contact Us
Contact us for more information

