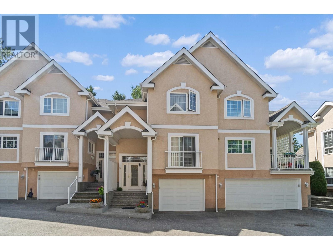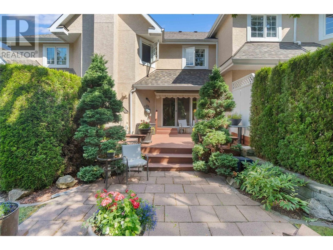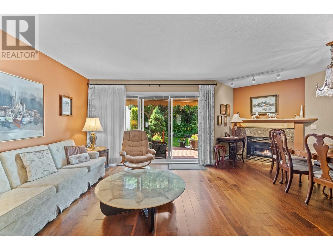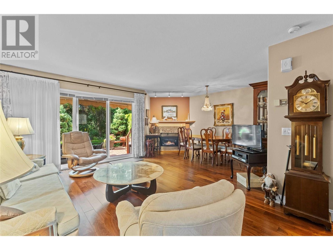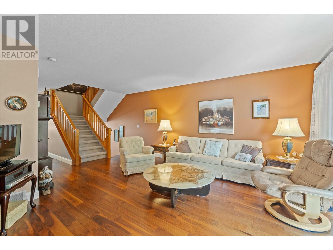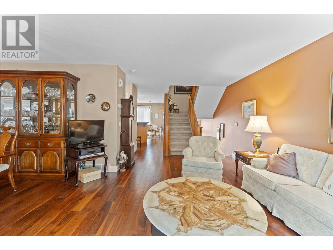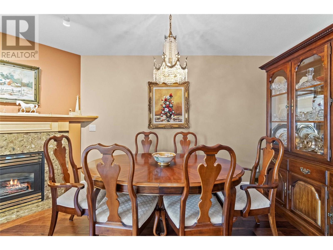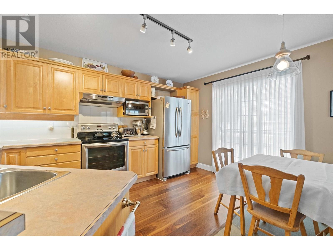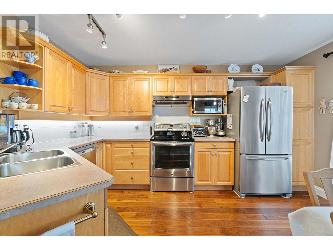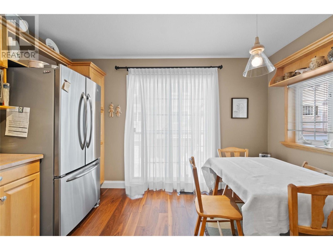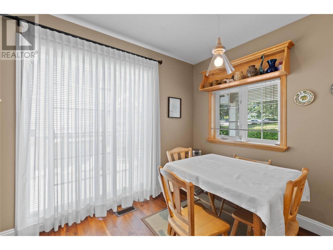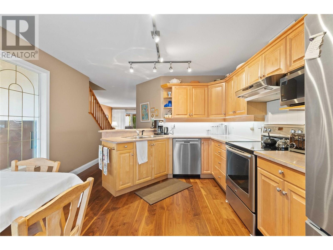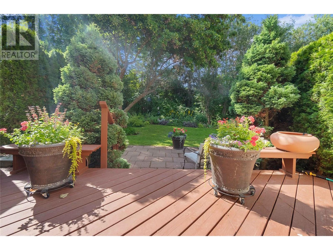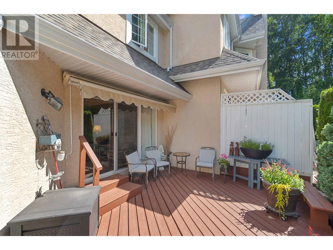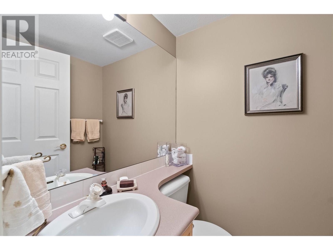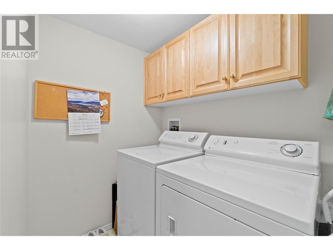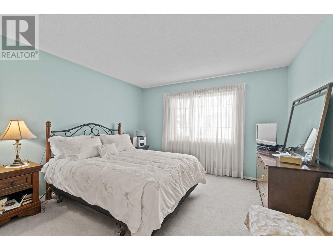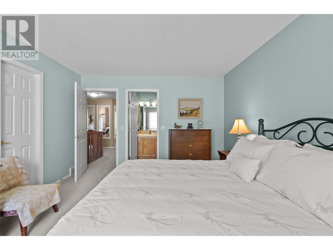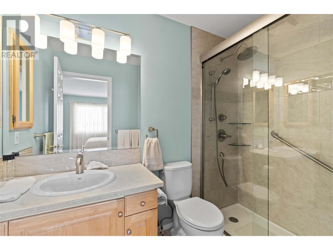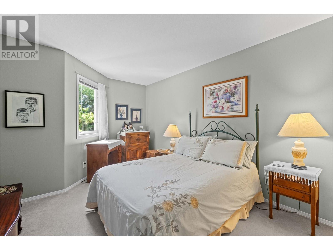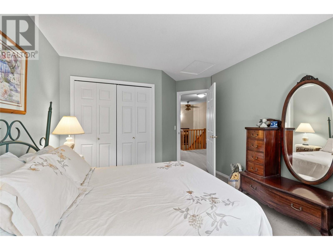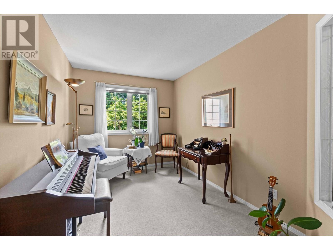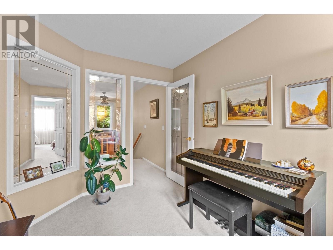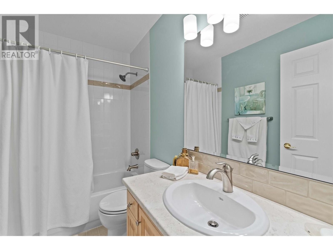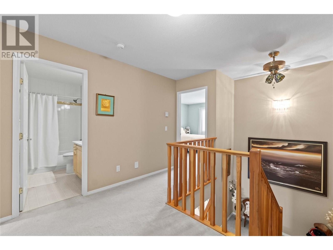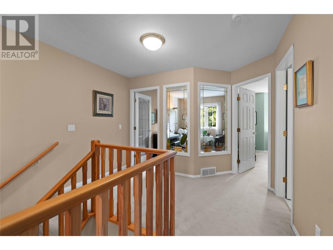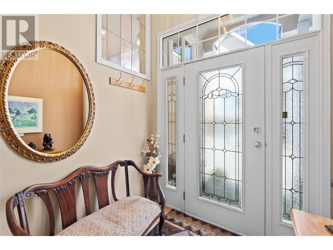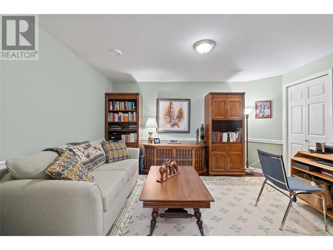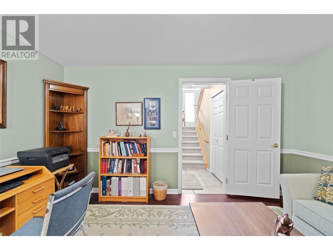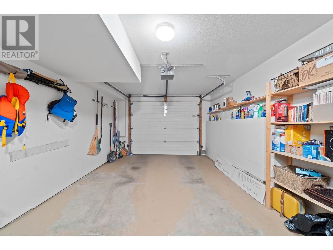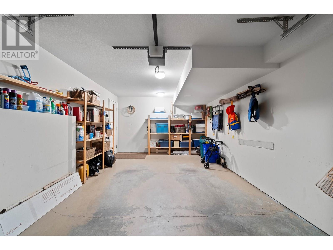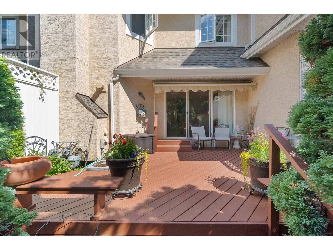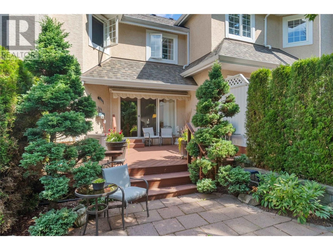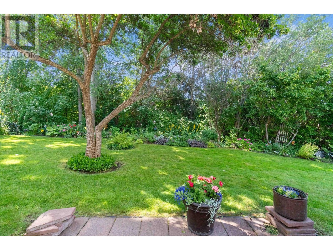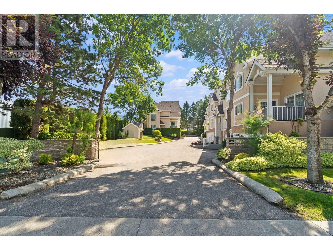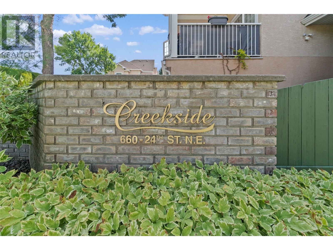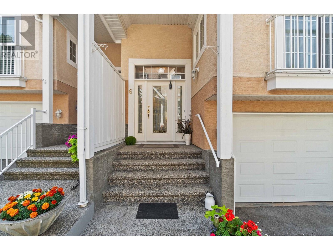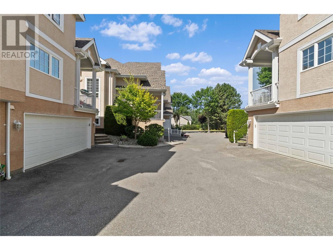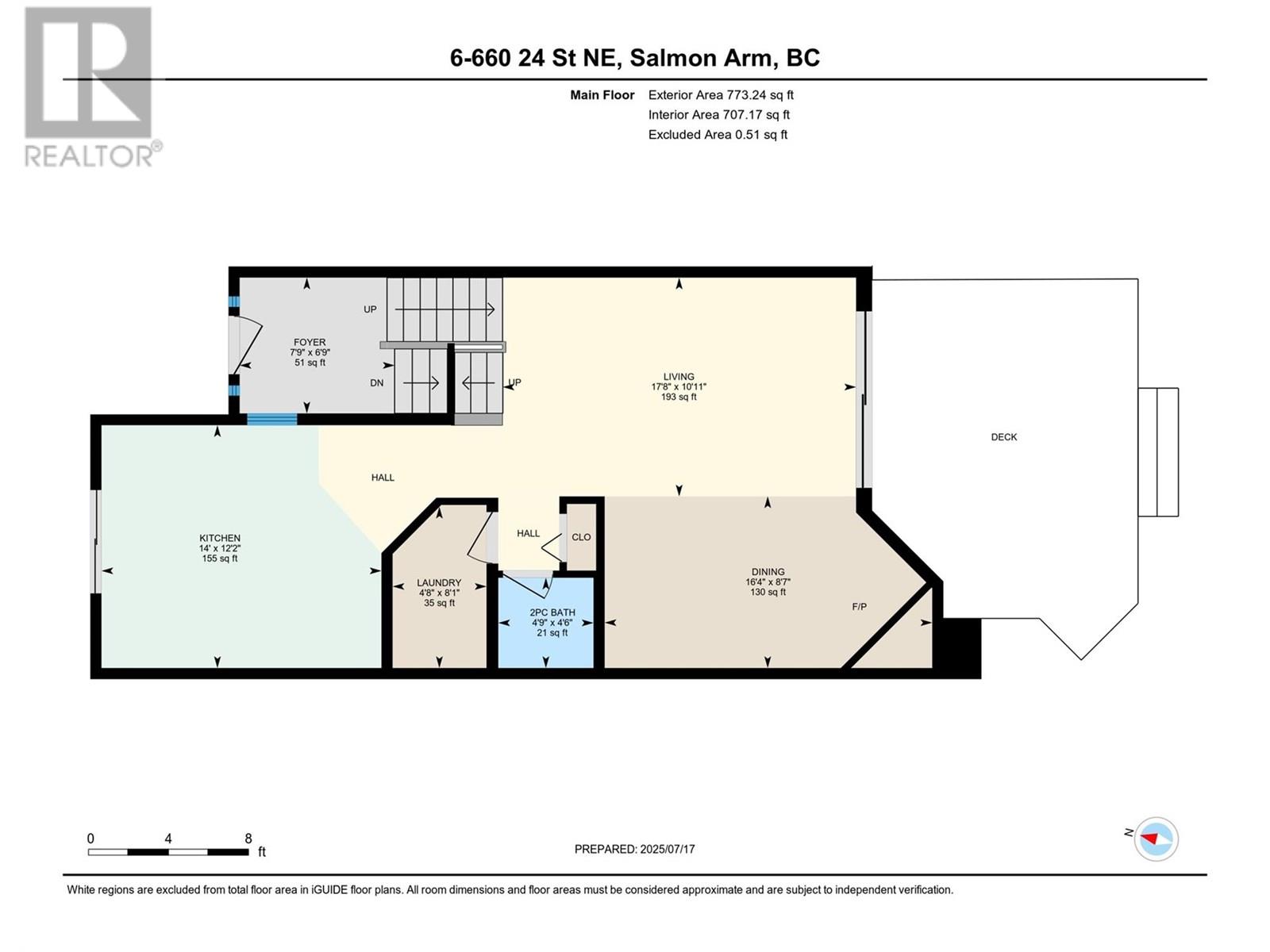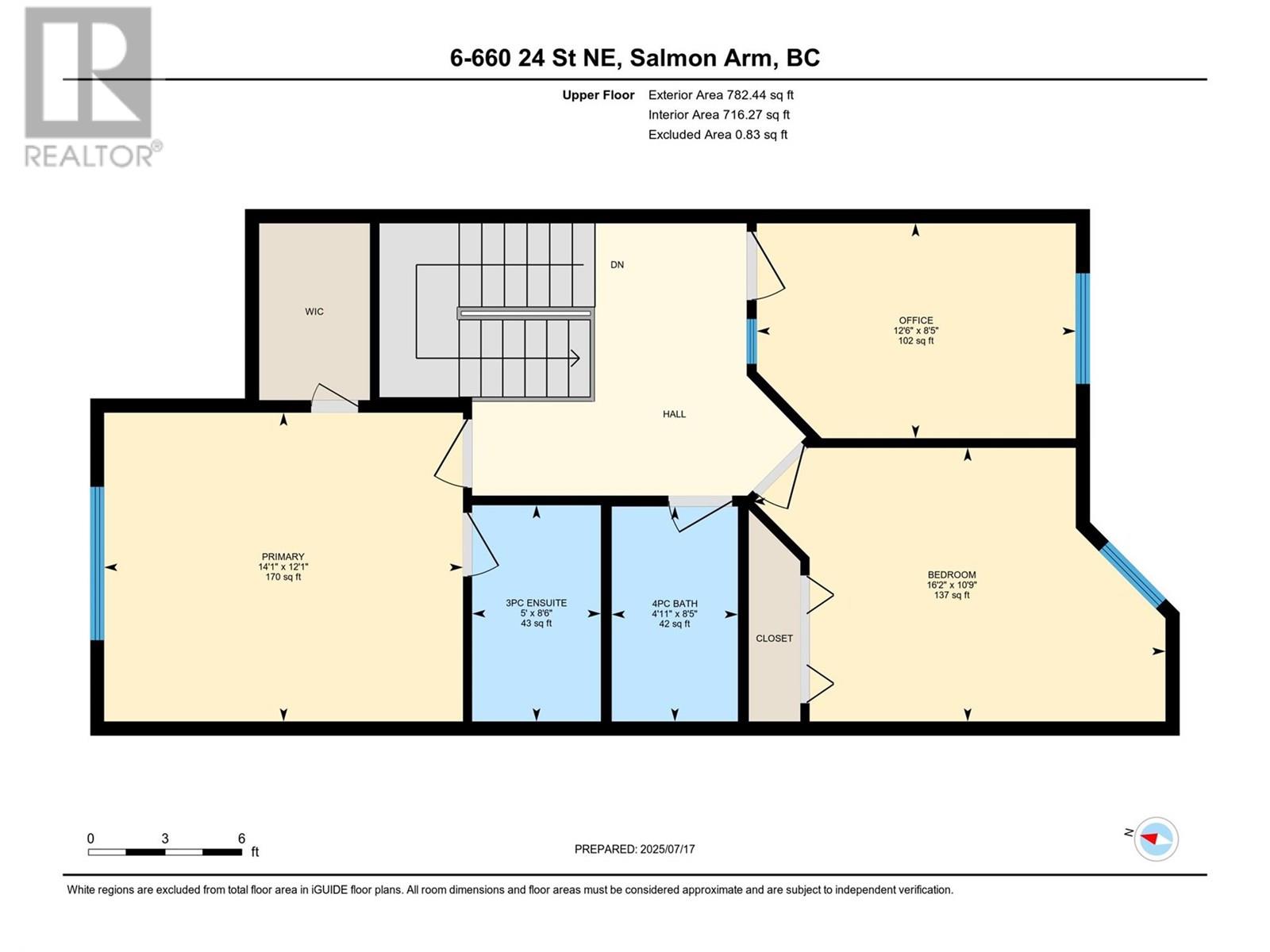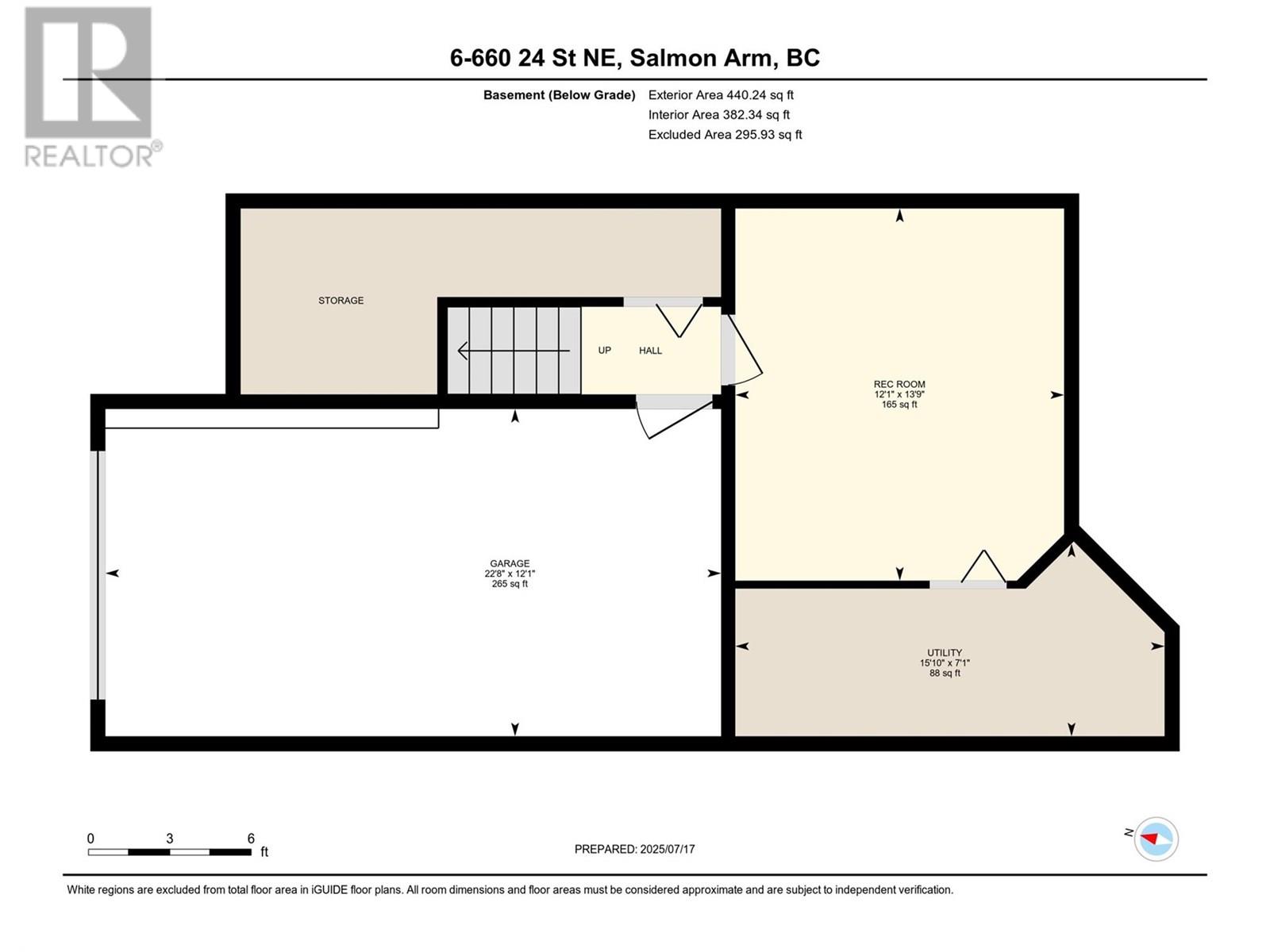660 24 Street Ne Unit# 6 Salmon Arm, British Columbia V1E 1W1
$519,900Maintenance,
$414 Monthly
Maintenance,
$414 MonthlyBeautifully maintained 2 bedroom plus den, 2.5 bathroom townhome offering comfort, functionality, and a serene outdoor retreat. Step into the open-concept living and dining area, where a cozy gas fireplace and warm hardwood floors create an inviting atmosphere. The eat-in kitchen features stainless steel appliances and a peninsula perfect for casual dining and entertaining. Sliding doors off the living room lead to a private deck complete with a retractable awning—ideal for relaxing in the shade or enjoying your morning coffee. The backyard is a true sanctuary, bordered by mature trees and thoughtfully landscaped gardens. This peaceful space backs onto a walking trail, enhancing both privacy and lifestyle. Upstairs, the generous primary bedroom includes a walk-in closet and a 3-piece ensuite with a large walk-in shower. The spacious den on the upper level provides flexible space and could easily serve as a third bedroom. A finished basement adds even more flexibility, offering a rec room perfect for a home office, hobby area, or additional living space. Conveniently located close to the recreation centre, hockey arena, grocery stores, restaurants, and other essential amenities, this home combines tranquility with accessibility. Don’t miss your chance to own this exceptional townhome in a sought-after location! (id:60329)
Property Details
| MLS® Number | 10356589 |
| Property Type | Single Family |
| Neigbourhood | NE Salmon Arm |
| Community Name | Creekside |
| Community Features | Pet Restrictions |
| Parking Space Total | 1 |
Building
| Bathroom Total | 3 |
| Bedrooms Total | 2 |
| Basement Type | Full |
| Constructed Date | 1997 |
| Construction Style Attachment | Attached |
| Cooling Type | Central Air Conditioning |
| Exterior Finish | Stucco |
| Fireplace Fuel | Gas |
| Fireplace Present | Yes |
| Fireplace Total | 1 |
| Fireplace Type | Unknown |
| Half Bath Total | 1 |
| Heating Type | Forced Air, See Remarks |
| Roof Material | Asphalt Shingle |
| Roof Style | Unknown |
| Stories Total | 3 |
| Size Interior | 1,995 Ft2 |
| Type | Row / Townhouse |
| Utility Water | Municipal Water |
Parking
| Attached Garage | 1 |
Land
| Acreage | No |
| Sewer | Municipal Sewage System |
| Size Total Text | Under 1 Acre |
| Zoning Type | Unknown |
Rooms
| Level | Type | Length | Width | Dimensions |
|---|---|---|---|---|
| Second Level | 4pc Bathroom | 4'11'' x 8'5'' | ||
| Second Level | Den | 12'6'' x 8'5'' | ||
| Second Level | Bedroom | 16'2'' x 10'9'' | ||
| Second Level | Other | 7' x 4'3'' | ||
| Second Level | 3pc Ensuite Bath | 5' x 8'6'' | ||
| Second Level | Primary Bedroom | 14'1'' x 12'1'' | ||
| Basement | Other | 22'8'' x 12'1'' | ||
| Basement | Recreation Room | 12'1'' x 13'9'' | ||
| Main Level | Foyer | 7'9'' x 6'9'' | ||
| Main Level | Partial Bathroom | 4'9'' x 4'6'' | ||
| Main Level | Laundry Room | 4'8'' x 8'1'' | ||
| Main Level | Living Room | 17'8'' x 10'11'' | ||
| Main Level | Dining Room | 16'4'' x 8'7'' | ||
| Main Level | Kitchen | 14' x 12'2'' |
https://www.realtor.ca/real-estate/28627926/660-24-street-ne-unit-6-salmon-arm-ne-salmon-arm
Contact Us
Contact us for more information
