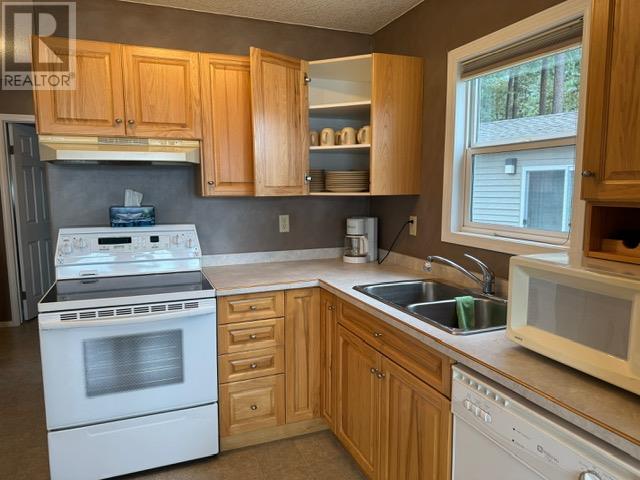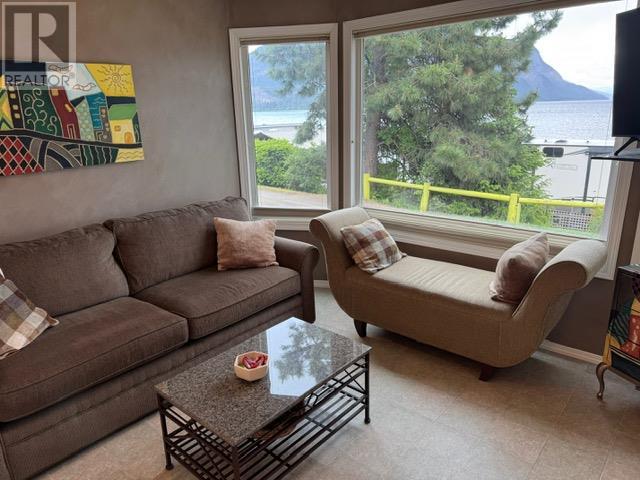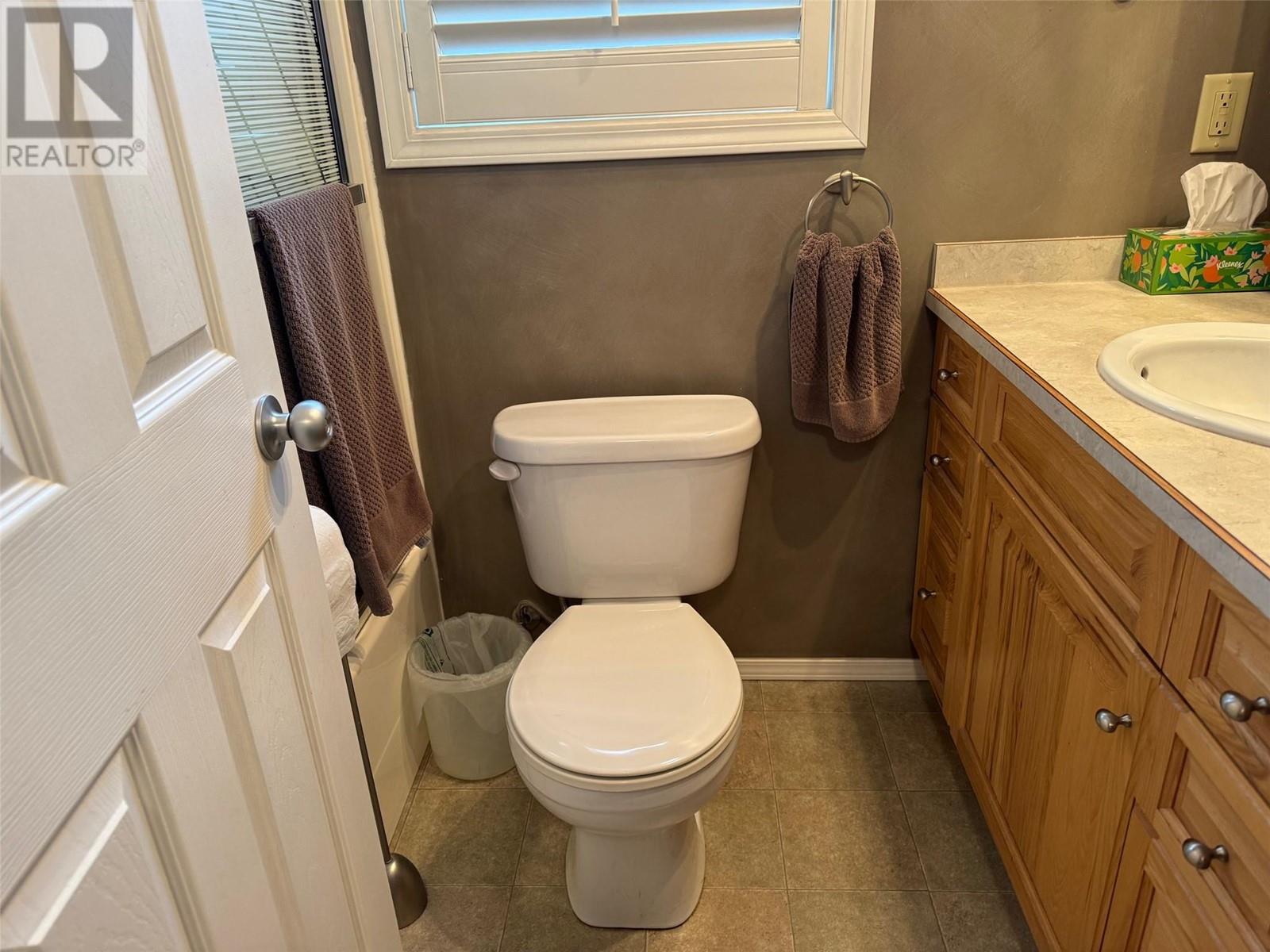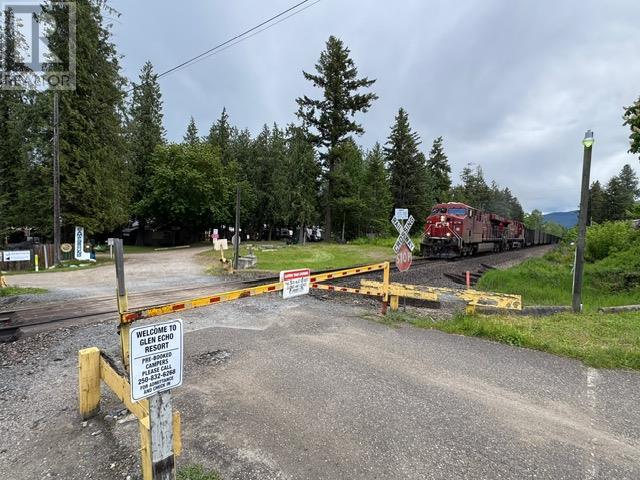1 Bedroom
1 Bathroom
460 ft2
See Remarks, Wall Unit
$155,000
Your Perfect Shuswap Waterfront Getaway Awaits! Ready to make lifelong memories by the water? Discover this rare opportunity at Glen Echo Resort—a beautifully maintained, east-facing 12x36 park model with unobstructed views of Shuswap Lake! One of only five park models in the resort with 50 amp power, this turn-key property comes fully furnished including deck fridge, BBQ, picnic table and storage shed. Featuring a spacious 12x36 covered deck, plus an additional front deck perfect for soaking up the lake views. Bring your boat—your own private approved buoy ( a Transport Canada compliant 2400 lb anchor) is included! Shareholders enjoy no monthly fees—yes, everything is covered, from amenities to beach access. This peaceful, gated resort community offers a sandy beach, playground and full-time onsite manager. Inside, enjoy modern comforts with a fridge, stove, microwave, stacker washer/dryer, and a handy storage shed. Use it from Easter to Thanksgiving for unforgettable summers on the water. With only 20 shareholders, Glen Echo offers a warm, welcoming vibe that you’ll love. Come explore this hidden gem—your lakefront escape is waiting! (id:60329)
Property Details
|
MLS® Number
|
10349204 |
|
Property Type
|
Recreational |
|
Neigbourhood
|
NW Salmon Arm |
|
Community Features
|
Pets Allowed |
|
Parking Space Total
|
1 |
|
View Type
|
Lake View, Mountain View |
Building
|
Bathroom Total
|
1 |
|
Bedrooms Total
|
1 |
|
Appliances
|
Refrigerator, Dishwasher, Oven - Electric, Range - Electric, Microwave, Oven, Washer/dryer Stack-up |
|
Constructed Date
|
2001 |
|
Cooling Type
|
See Remarks, Wall Unit |
|
Heating Fuel
|
Electric |
|
Roof Material
|
Metal |
|
Roof Style
|
Unknown |
|
Stories Total
|
1 |
|
Size Interior
|
460 Ft2 |
|
Type
|
Park Model Mobile Home |
|
Utility Water
|
Well |
Parking
Land
|
Acreage
|
No |
|
Sewer
|
Septic Tank |
|
Size Irregular
|
0.03 |
|
Size Total
|
0.03 Ac|under 1 Acre |
|
Size Total Text
|
0.03 Ac|under 1 Acre |
|
Zoning Type
|
Unknown |
Rooms
| Level |
Type |
Length |
Width |
Dimensions |
|
Main Level |
Laundry Room |
|
|
4' x 4' |
|
Main Level |
Full Bathroom |
|
|
8' x 5' |
|
Main Level |
Primary Bedroom |
|
|
10' x 12' |
|
Main Level |
Living Room |
|
|
8' x 12' |
|
Main Level |
Dining Room |
|
|
4' x 6' |
|
Main Level |
Kitchen |
|
|
6' x 6' |
https://www.realtor.ca/real-estate/28362467/6592-trans-canada-highway-unit-13-salmon-arm-nw-salmon-arm




























