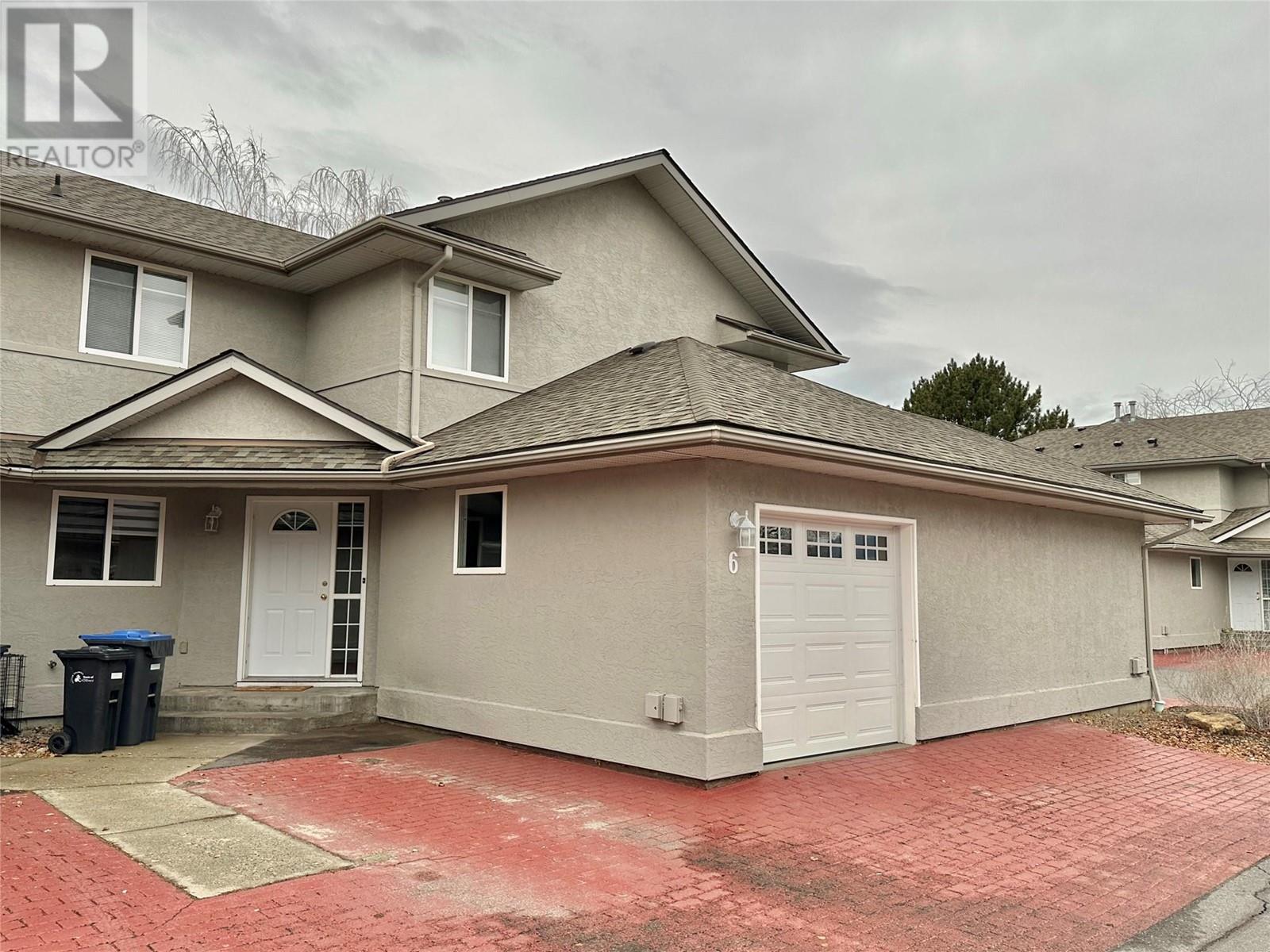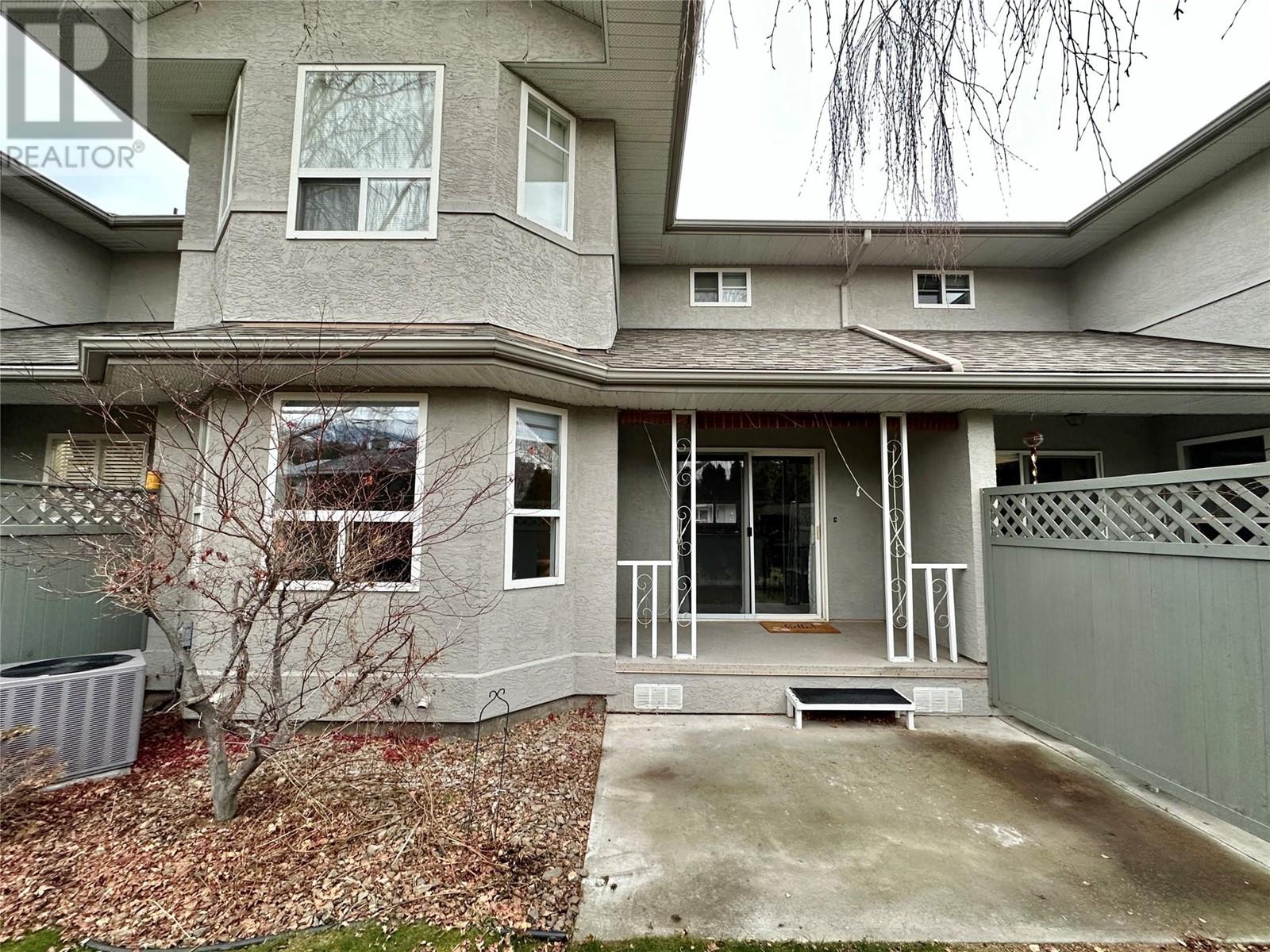6583 Lakeside Drive Unit# 6 Oliver, British Columbia V0H 1T4
$449,999Maintenance,
$166.85 Monthly
Maintenance,
$166.85 MonthlyDiscover your dream home at 6-6583 Lakeside Drive in beautiful Oliver, BC! This charming and move-in-ready property offers the perfect blend of comfort and convenience, featuring 3 bedrooms and 2 bathrooms in a spacious layout ideal for families, retirees, or anyone looking to enjoy the Okanagan lifestyle. Located just steps from the tranquil Tuc-el-Nuit Lake and right next to the elementary school, this home offers peaceful living in a welcoming community, with nearby parks and amenities just a short stroll away. Extensive recent upgrades have enhanced the home’s quality and value. Brand new flooring from United Floors was installed at a cost of $9,408.84 and comes with warranty coverage. The outdated poly-b plumbing was professionally removed and replaced with PEX for $3,307.50. A full professional interior repaint at a cost of $7,114.80, giving the entire home a fresh, modern feel. Additional improvements include new main floor blinds ($575.15), updated outlet covers, vent covers, light fixtures, and other hardware totaling over $100. A new microwave was recently installed for $277.76, and a new main floor toilet was added for $134.38. This is a rare opportunity to own a thoughtfully maintained home in a prime location—schedule your private viewing today! (id:60329)
Property Details
| MLS® Number | 10330739 |
| Property Type | Single Family |
| Neigbourhood | Oliver |
| Community Features | Pet Restrictions |
| Parking Space Total | 1 |
Building
| Bathroom Total | 2 |
| Bedrooms Total | 3 |
| Constructed Date | 1997 |
| Construction Style Attachment | Attached |
| Cooling Type | See Remarks |
| Half Bath Total | 1 |
| Heating Type | Forced Air, See Remarks |
| Stories Total | 3 |
| Size Interior | 1,410 Ft2 |
| Type | Row / Townhouse |
| Utility Water | Municipal Water |
Parking
| Attached Garage | 1 |
Land
| Acreage | No |
| Sewer | Municipal Sewage System |
| Size Total Text | Under 1 Acre |
| Zoning Type | Unknown |
Rooms
| Level | Type | Length | Width | Dimensions |
|---|---|---|---|---|
| Second Level | Laundry Room | 11'5'' x 9'0'' | ||
| Second Level | Storage | 10'8'' x 5'2'' | ||
| Third Level | Full Bathroom | Measurements not available | ||
| Third Level | Bedroom | 11'0'' x 11'7'' | ||
| Third Level | Bedroom | 10'7'' x 8'2'' | ||
| Third Level | Primary Bedroom | 11'2'' x 16'3'' | ||
| Main Level | Partial Bathroom | Measurements not available | ||
| Main Level | Living Room | 11'3'' x 16' | ||
| Main Level | Dining Room | 10'4'' x 10'11'' | ||
| Main Level | Kitchen | 10'4'' x 9'0'' |
https://www.realtor.ca/real-estate/27757403/6583-lakeside-drive-unit-6-oliver-oliver
Contact Us
Contact us for more information






















