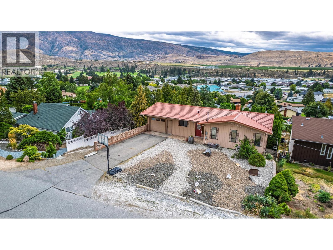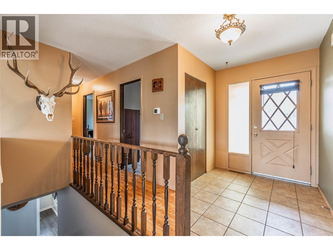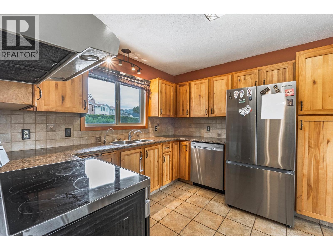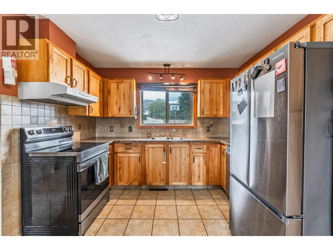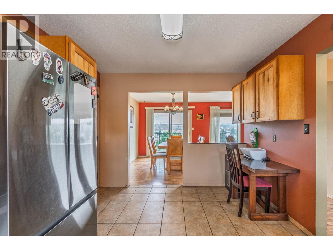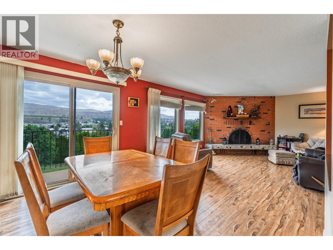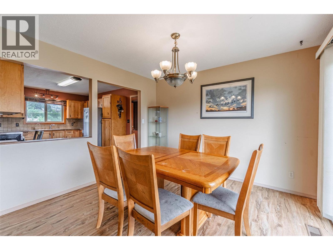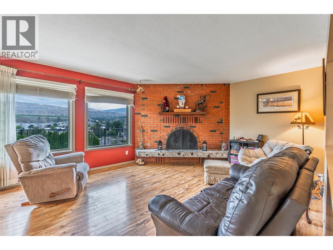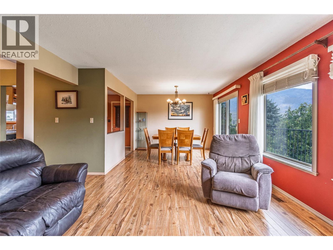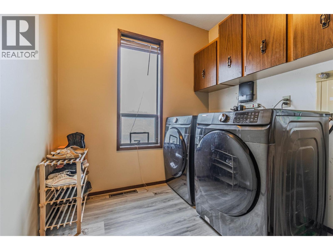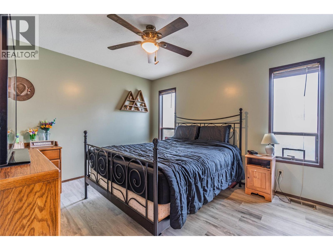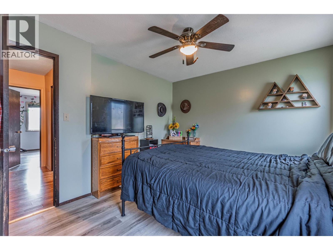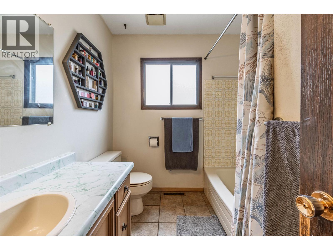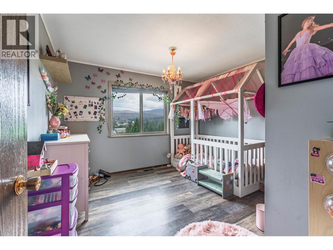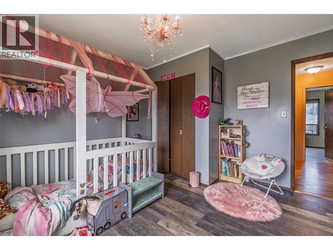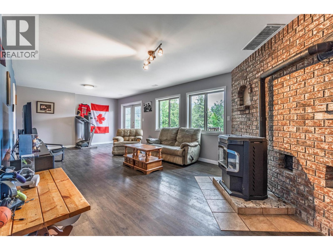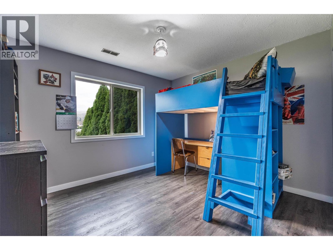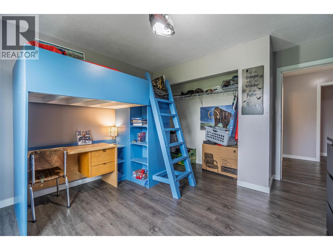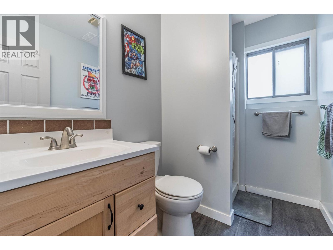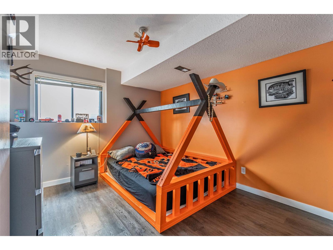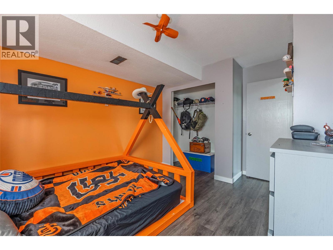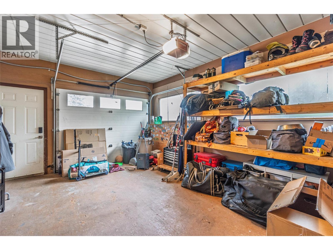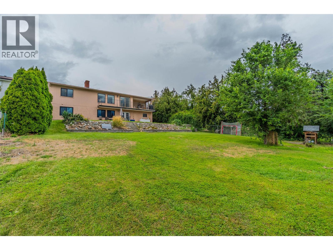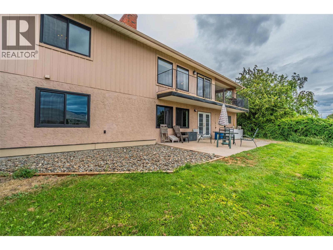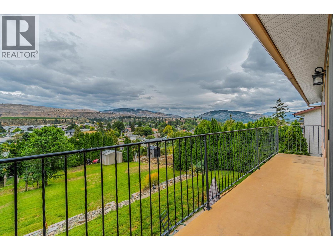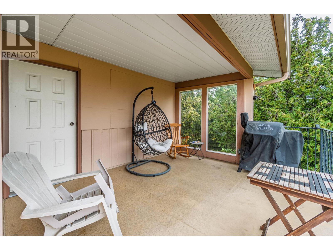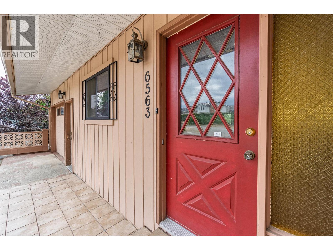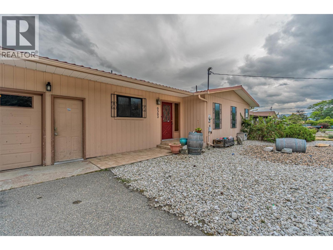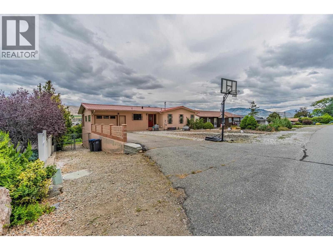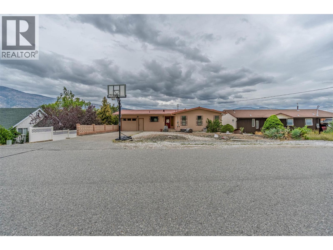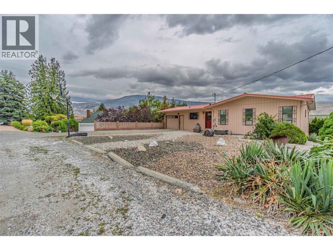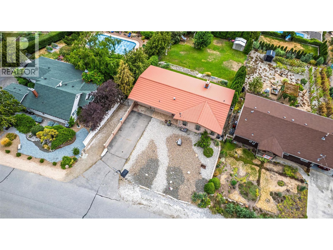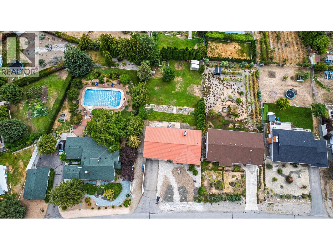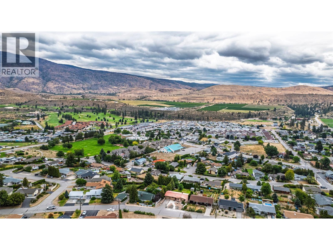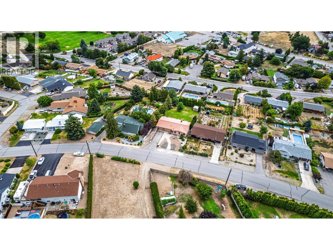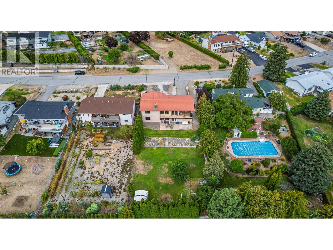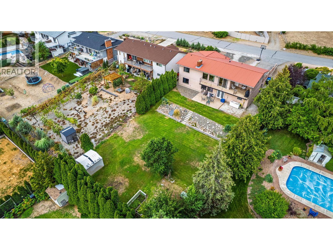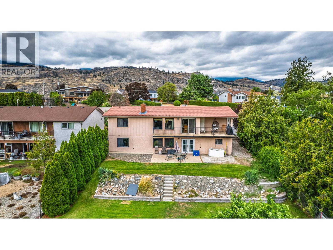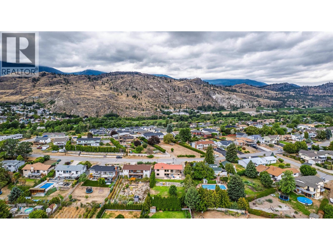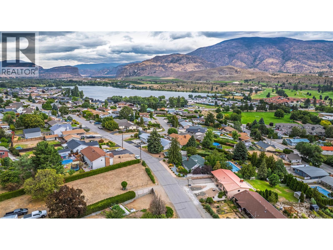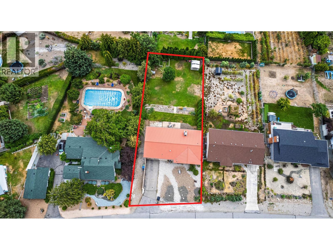4 Bedroom
2 Bathroom
2,120 ft2
Ranch
Fireplace
Central Air Conditioning
Forced Air
Underground Sprinkler
$725,000
This fantastic 4-bedroom, 2-bathroom home sits on a spacious .25-acre lot in the highly sought-after Tucelnuit area. The backyard offers convenient access with plenty of space to add a pool. Durable tile roofing ensures long-lasting peace of mind, while recent upgrades include a new HVAC system, A/C unit, and hot water tank. The home is finished with stylish vinyl plank flooring throughout and even has potential for an in-law suite. With its solid updates, generous lot, and prime location, this property combines comfort and opportunity in one of the most desirable neighborhoods. All measurements are approximate and should be verified by the buyer if important. (id:60329)
Property Details
|
MLS® Number
|
10359916 |
|
Property Type
|
Single Family |
|
Neigbourhood
|
Oliver |
|
Features
|
Balcony |
|
Parking Space Total
|
4 |
Building
|
Bathroom Total
|
2 |
|
Bedrooms Total
|
4 |
|
Appliances
|
Dishwasher, Microwave, Oven, Washer & Dryer |
|
Architectural Style
|
Ranch |
|
Constructed Date
|
1978 |
|
Construction Style Attachment
|
Detached |
|
Cooling Type
|
Central Air Conditioning |
|
Fireplace Fuel
|
Pellet |
|
Fireplace Present
|
Yes |
|
Fireplace Total
|
2 |
|
Fireplace Type
|
Stove |
|
Flooring Type
|
Ceramic Tile, Laminate |
|
Heating Type
|
Forced Air |
|
Roof Material
|
Asphalt Shingle |
|
Roof Style
|
Unknown |
|
Stories Total
|
2 |
|
Size Interior
|
2,120 Ft2 |
|
Type
|
House |
|
Utility Water
|
Municipal Water |
Parking
Land
|
Acreage
|
No |
|
Landscape Features
|
Underground Sprinkler |
|
Sewer
|
Municipal Sewage System |
|
Size Irregular
|
0.25 |
|
Size Total
|
0.25 Ac|under 1 Acre |
|
Size Total Text
|
0.25 Ac|under 1 Acre |
|
Zoning Type
|
Residential |
Rooms
| Level |
Type |
Length |
Width |
Dimensions |
|
Basement |
Storage |
|
|
11'1'' x 20'4'' |
|
Basement |
Utility Room |
|
|
7'1'' x 7'4'' |
|
Basement |
Bedroom |
|
|
10'6'' x 14'1'' |
|
Basement |
Full Bathroom |
|
|
5'4'' x 7'9'' |
|
Basement |
Recreation Room |
|
|
12'11'' x 27'1'' |
|
Basement |
Bedroom |
|
|
12'10'' x 11'7'' |
|
Main Level |
Primary Bedroom |
|
|
12'6'' x 11' |
|
Main Level |
Full Bathroom |
|
|
8'3'' x 7'1'' |
|
Main Level |
Bedroom |
|
|
11'9'' x 11'5'' |
|
Main Level |
Laundry Room |
|
|
7' x 10' |
|
Main Level |
Living Room |
|
|
16'6'' x 13'2'' |
|
Main Level |
Kitchen |
|
|
10'4'' x 13'9'' |
|
Main Level |
Dining Room |
|
|
10'9'' x 11'2'' |
https://www.realtor.ca/real-estate/28766324/6563-mountainview-drive-oliver-oliver
