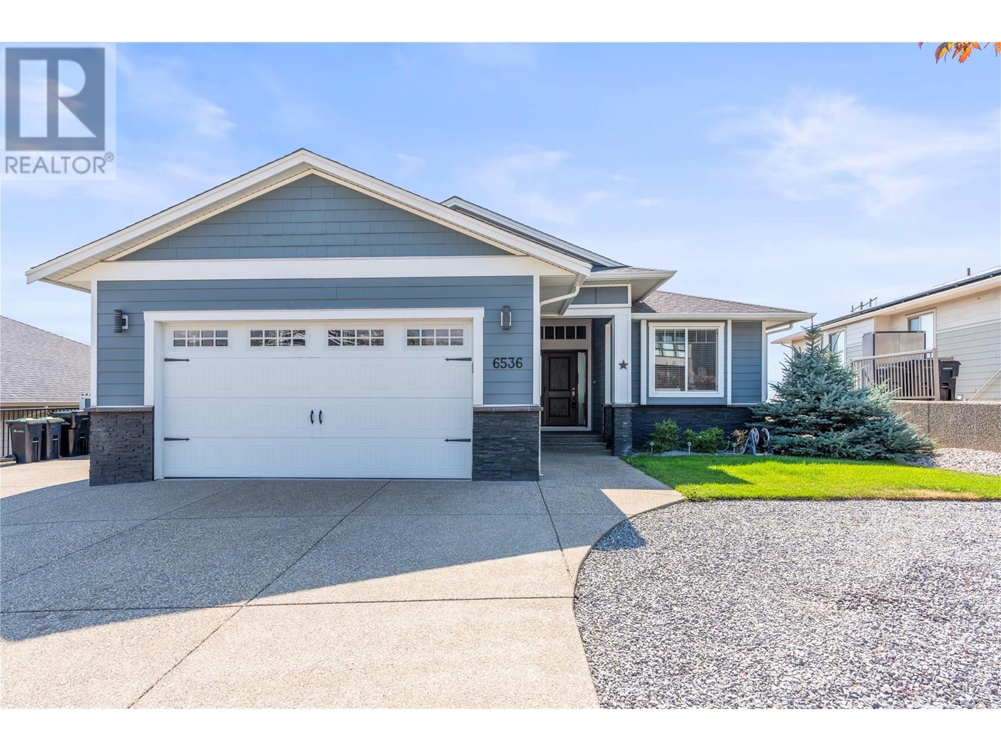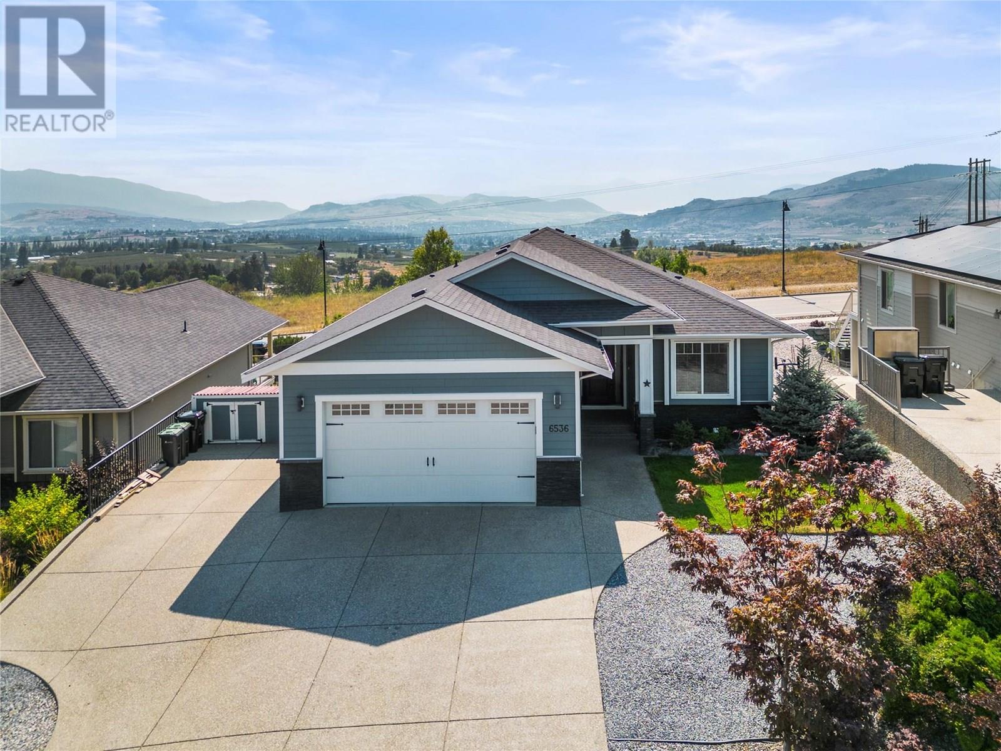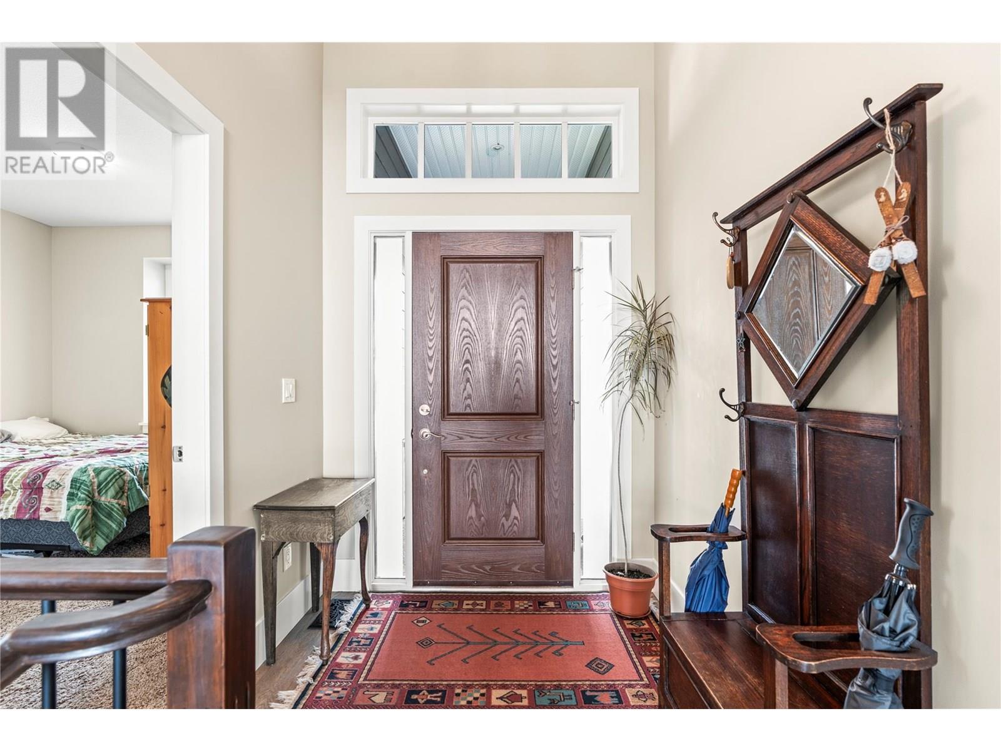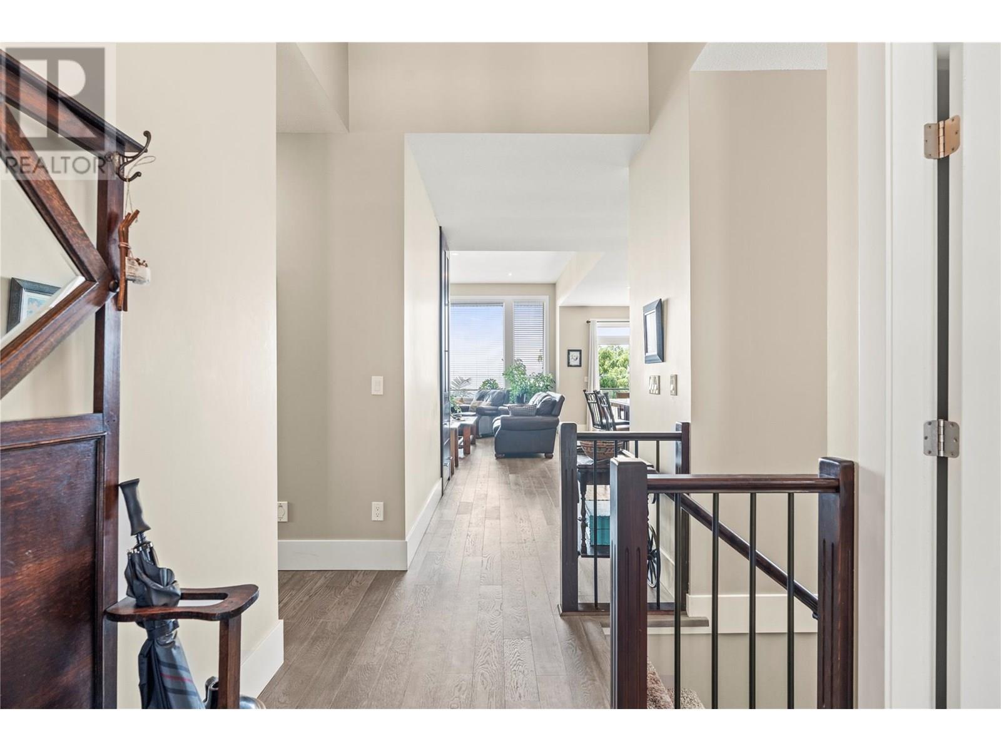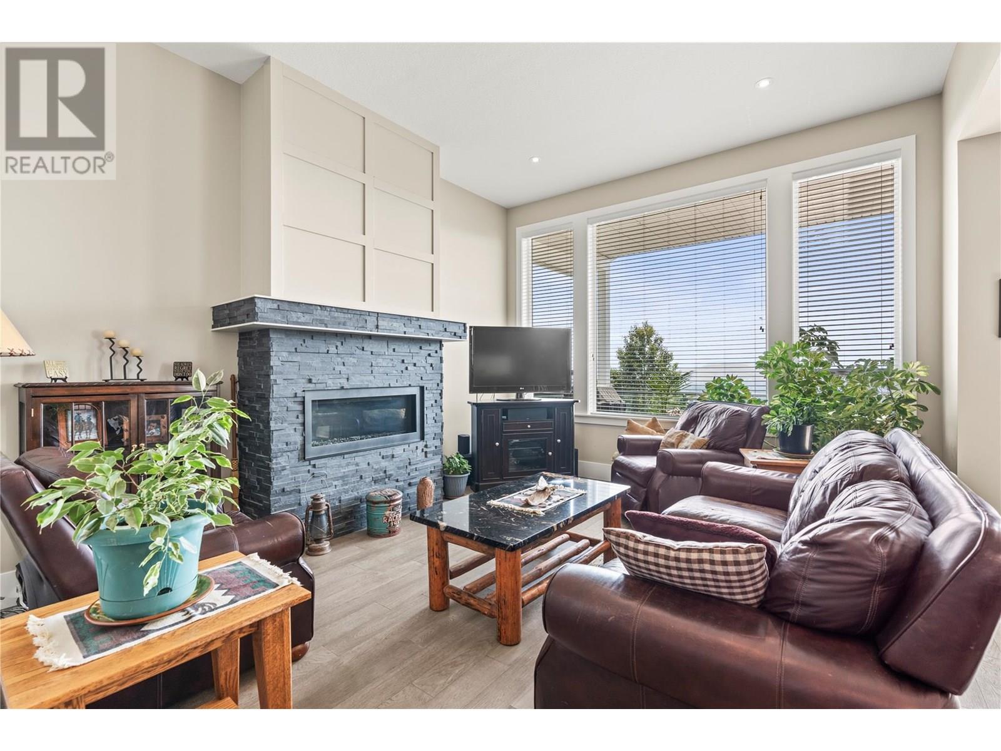5 Bedroom
4 Bathroom
2,675 ft2
Ranch
Fireplace
Central Air Conditioning
Baseboard Heaters, In Floor Heating, Forced Air, Heat Pump, See Remarks
Landscaped, Underground Sprinkler
$1,149,000
Custom Rancher with Walk-Out Basement & Legal Suite | Spectacular Lake Views! Impeccably crafted in 2014, this custom-built Rancher features a bright walk-out daylight basement and a fully self-contained legal one-bedroom suite—perfect for extended family or income potential. Thoughtfully designed with high-end finishes throughout, including custom kitchen cabinetry, a brand-new gas range, stainless steel appliances, a mix of granite and quartz countertops, engineered hardwood floors, and both a heat pump and in-floor heating for year-round comfort. Enjoy outdoor entertaining with a gas BBQ hook-up on your view-facing deck. Freshly installed carpet adds a like-new feel. The open-concept main living area offers breathtaking, unobstructed views of both Okanagan and Kalamalka Lake. The primary suite is a private retreat with a deluxe ensuite. Directly across the street, access the scenic Grey Canal walking trail, with schools, Silver Star Mountain, and downtown Vernon all just minutes away. This home blends quality, comfort, and location—come see the difference for yourself! (id:60329)
Property Details
|
MLS® Number
|
10353272 |
|
Property Type
|
Single Family |
|
Neigbourhood
|
Foothills |
|
Amenities Near By
|
Public Transit, Park, Recreation, Schools, Shopping, Ski Area |
|
Community Features
|
Family Oriented |
|
Features
|
Central Island |
|
Parking Space Total
|
6 |
|
View Type
|
City View, Lake View, Mountain View, Valley View, View (panoramic) |
Building
|
Bathroom Total
|
4 |
|
Bedrooms Total
|
5 |
|
Appliances
|
Refrigerator, Dishwasher, Range - Gas, Microwave, Oven, Washer & Dryer, Washer/dryer Stack-up |
|
Architectural Style
|
Ranch |
|
Basement Type
|
Full |
|
Constructed Date
|
2014 |
|
Construction Style Attachment
|
Detached |
|
Cooling Type
|
Central Air Conditioning |
|
Exterior Finish
|
Stone |
|
Fire Protection
|
Controlled Entry, Security System |
|
Fireplace Fuel
|
Gas |
|
Fireplace Present
|
Yes |
|
Fireplace Type
|
Unknown |
|
Flooring Type
|
Carpeted, Hardwood, Laminate |
|
Heating Type
|
Baseboard Heaters, In Floor Heating, Forced Air, Heat Pump, See Remarks |
|
Roof Material
|
Asphalt Shingle |
|
Roof Style
|
Unknown |
|
Stories Total
|
1 |
|
Size Interior
|
2,675 Ft2 |
|
Type
|
House |
|
Utility Water
|
Municipal Water |
Parking
Land
|
Access Type
|
Easy Access |
|
Acreage
|
No |
|
Fence Type
|
Chain Link, Fence |
|
Land Amenities
|
Public Transit, Park, Recreation, Schools, Shopping, Ski Area |
|
Landscape Features
|
Landscaped, Underground Sprinkler |
|
Sewer
|
Municipal Sewage System |
|
Size Irregular
|
0.17 |
|
Size Total
|
0.17 Ac|under 1 Acre |
|
Size Total Text
|
0.17 Ac|under 1 Acre |
|
Zoning Type
|
Unknown |
Rooms
| Level |
Type |
Length |
Width |
Dimensions |
|
Basement |
4pc Bathroom |
|
|
9'7'' x 9'3'' |
|
Basement |
Storage |
|
|
16'9'' x 11'9'' |
|
Basement |
Bedroom |
|
|
9'2'' x 14'10'' |
|
Basement |
Family Room |
|
|
13'3'' x 25'11'' |
|
Main Level |
4pc Bathroom |
|
|
7'0'' x 7'10'' |
|
Main Level |
5pc Ensuite Bath |
|
|
7'7'' x 9'0'' |
|
Main Level |
Primary Bedroom |
|
|
15'2'' x 15'7'' |
|
Main Level |
Bedroom |
|
|
11'8'' x 10'2'' |
|
Main Level |
Living Room |
|
|
23'10'' x 14'1'' |
|
Main Level |
Kitchen |
|
|
23'10'' x 15'5'' |
|
Main Level |
Laundry Room |
|
|
9'3'' x 6'9'' |
|
Main Level |
Bedroom |
|
|
11'1'' x 12'3'' |
|
Main Level |
Foyer |
|
|
6'5'' x 6'0'' |
|
Additional Accommodation |
Bedroom |
|
|
11'0'' x 9'10'' |
|
Additional Accommodation |
Living Room |
|
|
15'0'' x 10'6'' |
|
Additional Accommodation |
Kitchen |
|
|
9'6'' x 6'6'' |
|
Additional Accommodation |
Full Bathroom |
|
|
5'9'' x 7'4'' |
Utilities
|
Electricity
|
Available |
|
Natural Gas
|
Available |
|
Telephone
|
Available |
|
Sewer
|
Available |
|
Water
|
Available |
https://www.realtor.ca/real-estate/28509291/6536-blackcomb-place-vernon-foothills
