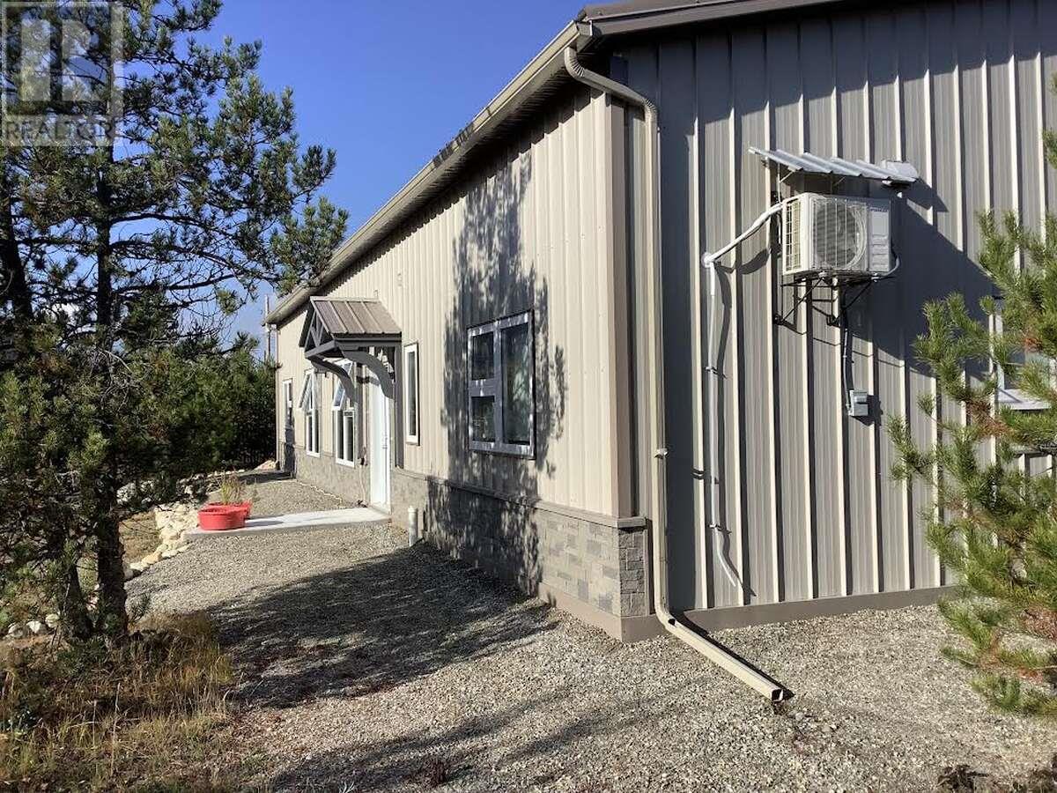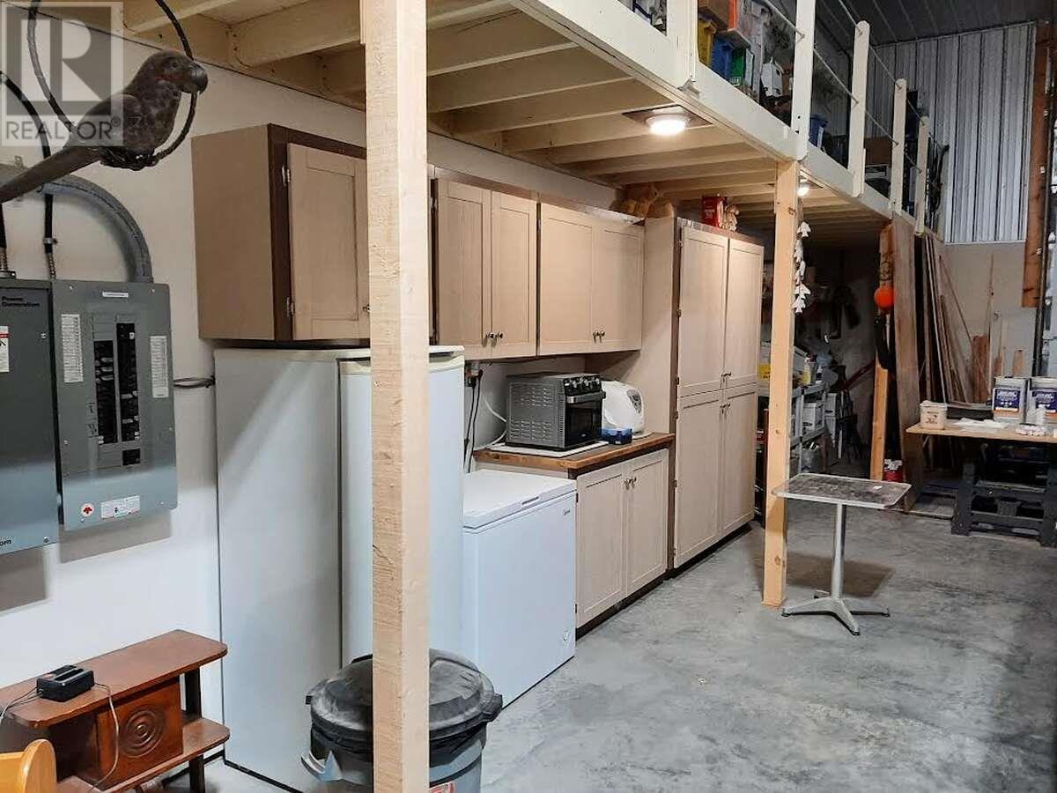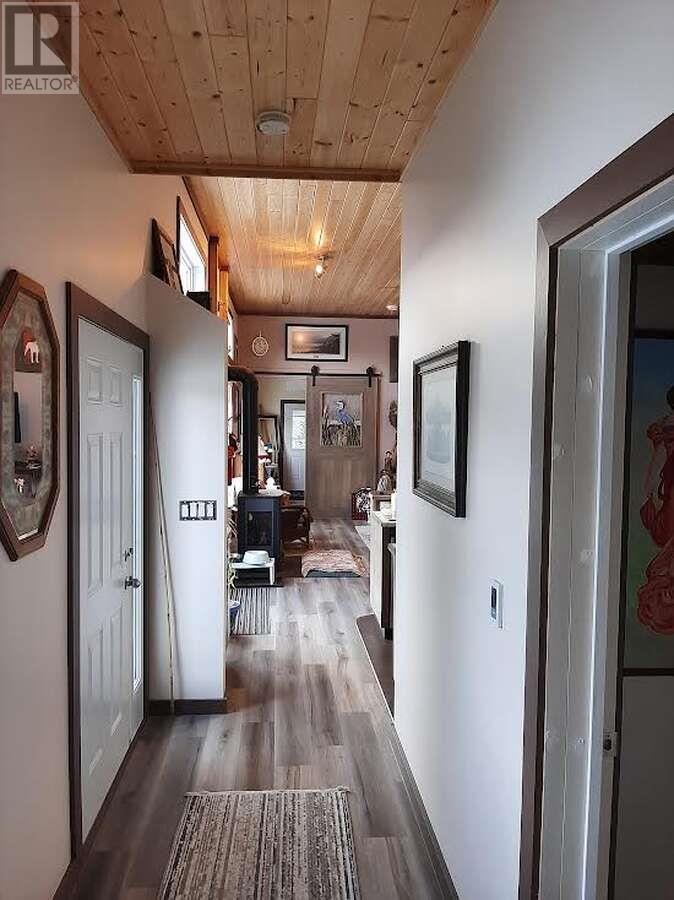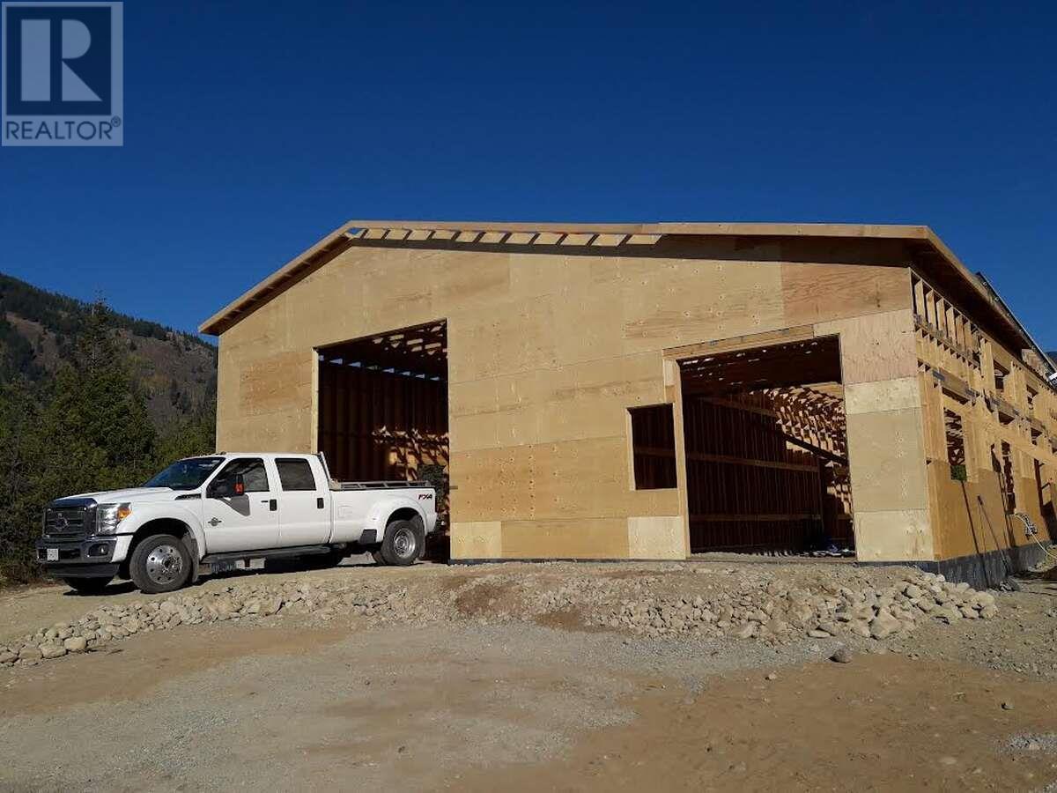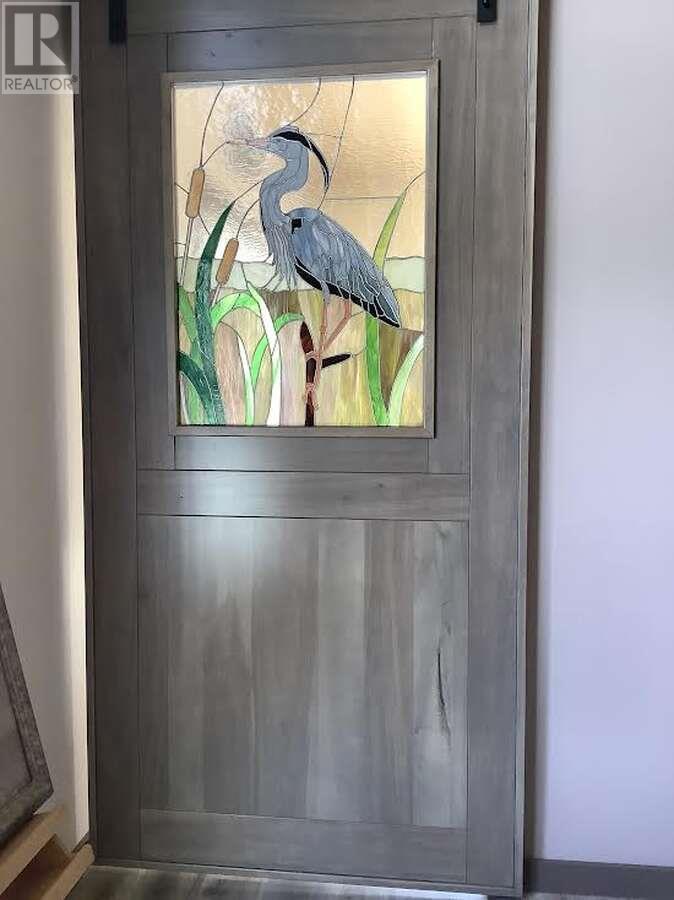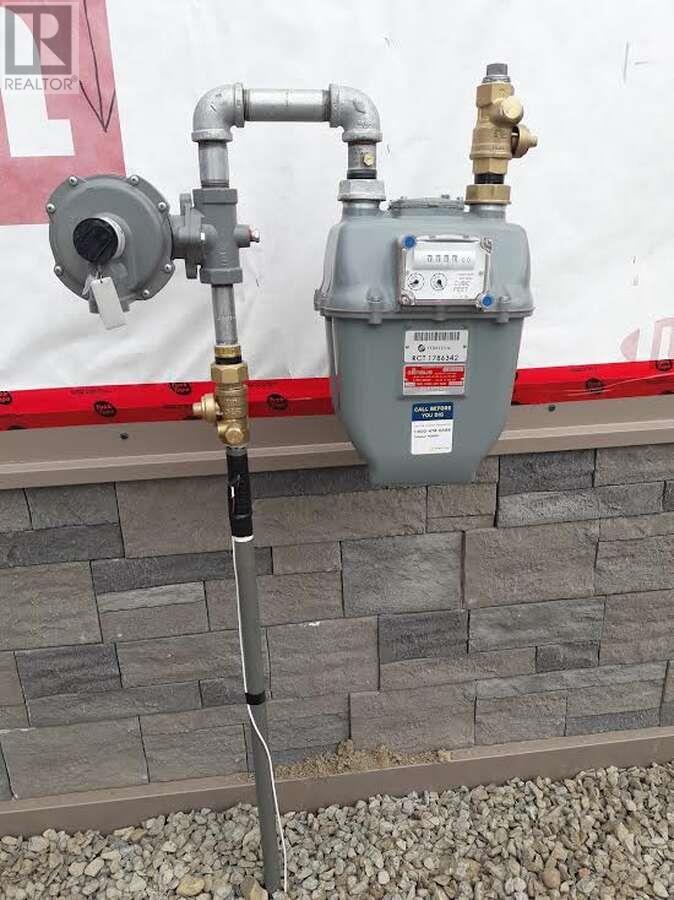2 Bedroom
2 Bathroom
3,500 ft2
Other, Ranch
Fireplace
Heat Pump
Heat Pump, See Remarks
Acreage
Level
$899,000
For more information, please click Brochure button. All-new and beautifully crafted acreage in the stunning Kootenays, just minutes from Creston, BC. This 2024-built property offers 4.6 flat, fully usable acres with highway access—privacy without isolation. Ideal for those seeking space, recreation, and a hobby-rich lifestyle. The home is approx. 1,200 sq. ft. with 10–12 ft ceilings, large south-facing windows, and a spacious open-concept layout anchored by a cozy fireplace and incredible views. The attached 32x70 shop has 16' ceilings, a 10,000 lb lift, full mezzanine, and 14' high overhead door—perfect for RVs, tools, or a workshop. New infrastructure includes a 50 gal/min well, gravity septic, 200-amp service, natural gas, HRV system, and radon mitigation. There’s a fully serviced RV pad, covered patio with fireplace, storm doors, LED lighting, low-E windows, and a backup natural gas generator. Shop includes pantry, laundry, toilet, and separate heat. Zoning (R2) allows for accessory dwellings, farm animals, business, and more. The land boasts sunshine, low bugs, and a long, warm growing season—BC’s “second Okanagan.” A true turnkey retreat for outdoor lovers, hobbyists, or retirees. Everything is built with care by a master carpenter—custom cabinetry, premium vinyl plank flooring, and porcelain tile. Immediate lifestyle upgrade—move in and enjoy! (id:60329)
Property Details
|
MLS® Number
|
10344508 |
|
Property Type
|
Single Family |
|
Neigbourhood
|
Creston |
|
Amenities Near By
|
Recreation |
|
Community Features
|
Rural Setting |
|
Features
|
Level Lot, Treed, Irregular Lot Size, Central Island |
|
Parking Space Total
|
11 |
|
Storage Type
|
Storage Shed |
|
View Type
|
Mountain View, Valley View |
Building
|
Bathroom Total
|
2 |
|
Bedrooms Total
|
2 |
|
Appliances
|
Range, Refrigerator, Dishwasher, Dryer, Range - Electric, Water Heater - Electric, Freezer, Hot Water Instant, Microwave, Oven, Hood Fan, Washer & Dryer, Washer/dryer Stack-up, Water Purifier |
|
Architectural Style
|
Other, Ranch |
|
Constructed Date
|
2024 |
|
Construction Style Attachment
|
Detached |
|
Cooling Type
|
Heat Pump |
|
Exterior Finish
|
Metal, Stone, Wood |
|
Fire Protection
|
Controlled Entry, Smoke Detector Only |
|
Fireplace Present
|
Yes |
|
Fireplace Type
|
Free Standing Metal |
|
Flooring Type
|
Concrete, Tile, Vinyl |
|
Half Bath Total
|
1 |
|
Heating Type
|
Heat Pump, See Remarks |
|
Roof Material
|
Metal |
|
Roof Style
|
Unknown |
|
Stories Total
|
1 |
|
Size Interior
|
3,500 Ft2 |
|
Type
|
House |
|
Utility Water
|
Private Utility, Well |
Parking
|
See Remarks
|
|
|
Covered
|
|
|
Oversize
|
|
|
R V
|
6 |
Land
|
Access Type
|
Easy Access |
|
Acreage
|
Yes |
|
Fence Type
|
Other, Page Wire |
|
Land Amenities
|
Recreation |
|
Landscape Features
|
Level |
|
Size Irregular
|
4.6 |
|
Size Total
|
4.6 Ac|1 - 5 Acres |
|
Size Total Text
|
4.6 Ac|1 - 5 Acres |
|
Zoning Type
|
Unknown |
Rooms
| Level |
Type |
Length |
Width |
Dimensions |
|
Main Level |
Other |
|
|
4'0'' x 11'0'' |
|
Main Level |
Workshop |
|
|
68'0'' x 32'0'' |
|
Main Level |
Utility Room |
|
|
4'0'' x 5'0'' |
|
Main Level |
Laundry Room |
|
|
5'0'' x 6'0'' |
|
Main Level |
2pc Bathroom |
|
|
Measurements not available |
|
Main Level |
4pc Bathroom |
|
|
Measurements not available |
|
Main Level |
Kitchen |
|
|
11'0'' x 17'0'' |
|
Main Level |
Living Room |
|
|
17'0'' x 17'0'' |
|
Main Level |
Bedroom |
|
|
13'0'' x 17'0'' |
|
Main Level |
Primary Bedroom |
|
|
15'0'' x 17'0'' |
Utilities
|
Electricity
|
Available |
|
Natural Gas
|
Available |
https://www.realtor.ca/real-estate/28198160/6530-kittyhawk-road-kitchener-creston

