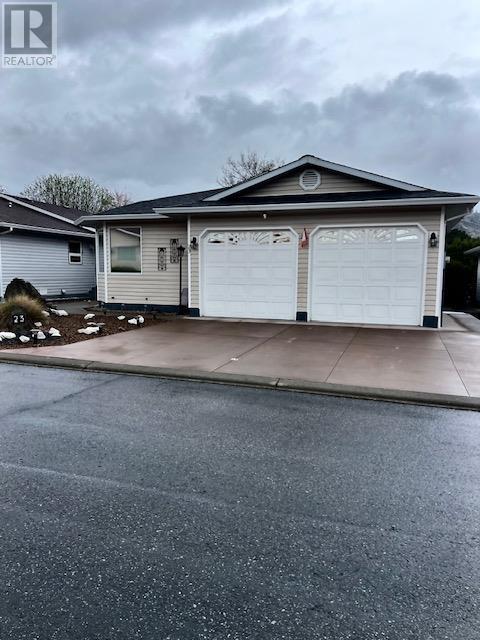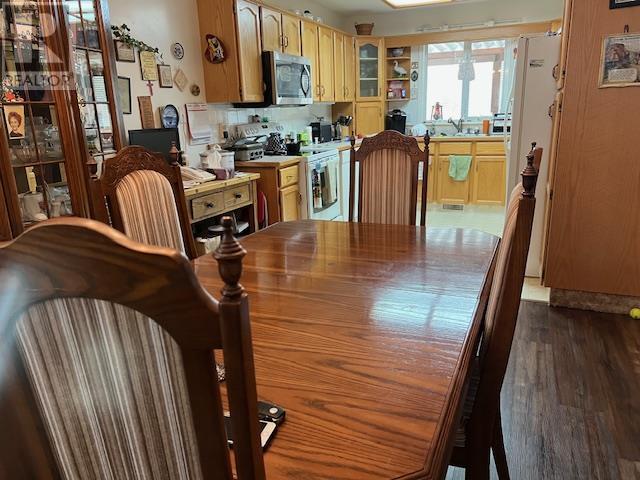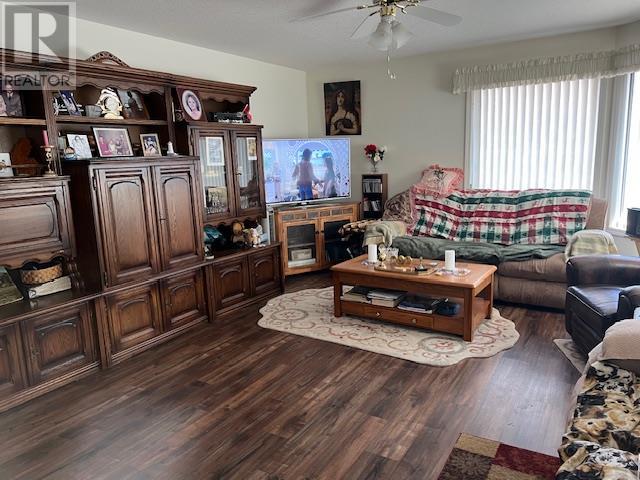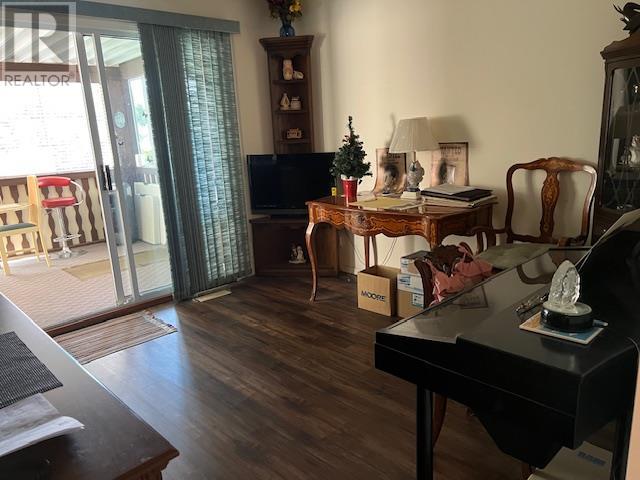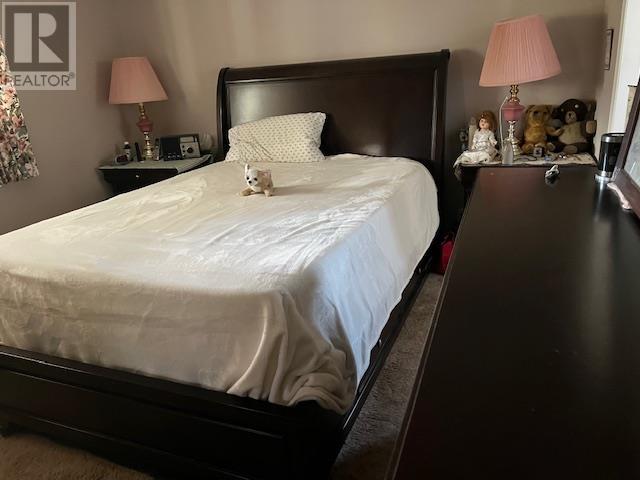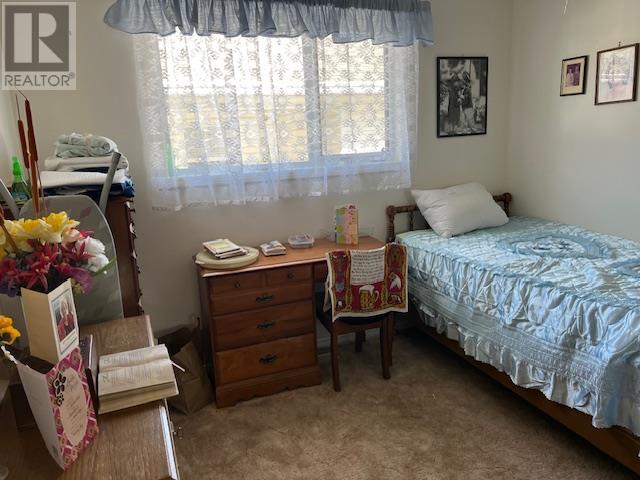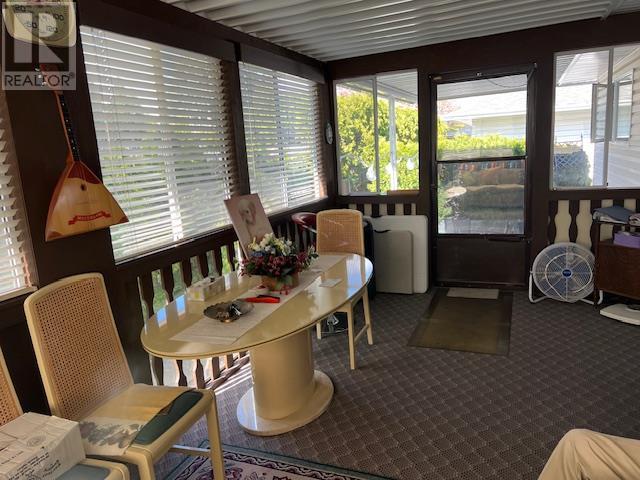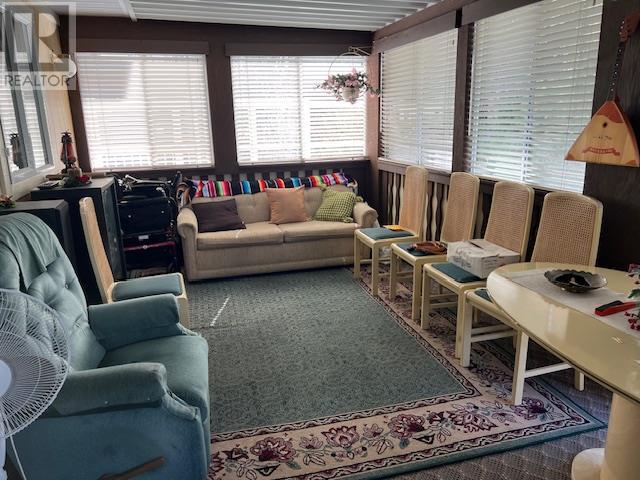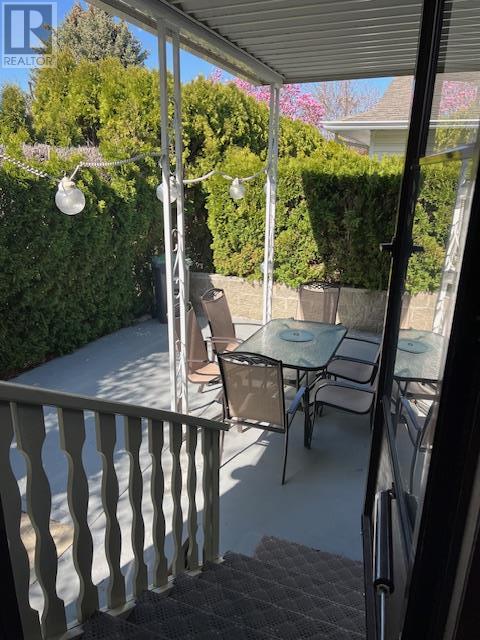6526 Tucelnuit Drive Unit# 23 Oliver, British Columbia V0H 1T3
$699,000Maintenance, Ground Maintenance, Property Management, Other, See Remarks
$35 Monthly
Maintenance, Ground Maintenance, Property Management, Other, See Remarks
$35 MonthlySUNNYDALE ESTATE RANCHER with a full basement and double garage. Bright open floorplan. Approximately 2,400 sq ft with some finishing in the basement. Two bedrooms plus den and 2 bathrooms. Spacious kitchen with lots of cupboards. Downstairs features a summer kitchen, bathroom, bedroom, rec room and workshop for the crafty individuals. Enclosed sunroom with lots of storage underneath and a covered patio area with private hedging. Low maintenance yard with drip irrigation. This is a secure retirement complex with low strata fees of $35.00 per month. Pet friendly with a two pet limit. Limited RV fenced parking. Includes some furnishings. Very close to the hospital, curling club/arena and the lovely Oliver community park. (id:60329)
Property Details
| MLS® Number | 10343075 |
| Property Type | Single Family |
| Neigbourhood | Oliver |
| Community Name | Sunnydale Estates |
| Amenities Near By | Golf Nearby, Recreation, Shopping |
| Community Features | Rentals Allowed, Seniors Oriented |
| Features | Level Lot |
| Parking Space Total | 2 |
Building
| Bathroom Total | 2 |
| Bedrooms Total | 2 |
| Amenities | Rv Storage |
| Appliances | Range, Refrigerator, Dishwasher, Dryer, Microwave, Washer, Water Softener |
| Architectural Style | Ranch |
| Basement Type | Full, Remodeled Basement |
| Constructed Date | 1991 |
| Construction Style Attachment | Detached |
| Cooling Type | Central Air Conditioning |
| Exterior Finish | Vinyl Siding |
| Flooring Type | Carpeted, Vinyl |
| Heating Type | Forced Air, See Remarks |
| Roof Material | Vinyl Shingles |
| Roof Style | Unknown |
| Stories Total | 2 |
| Size Interior | 2,395 Ft2 |
| Type | House |
| Utility Water | Municipal Water |
Parking
| Additional Parking | |
| Other |
Land
| Acreage | No |
| Land Amenities | Golf Nearby, Recreation, Shopping |
| Landscape Features | Landscaped, Level, Underground Sprinkler |
| Sewer | Municipal Sewage System |
| Size Irregular | 0.1 |
| Size Total | 0.1 Ac|under 1 Acre |
| Size Total Text | 0.1 Ac|under 1 Acre |
| Zoning Type | Unknown |
Rooms
| Level | Type | Length | Width | Dimensions |
|---|---|---|---|---|
| Basement | Den | 13'8'' x 9'6'' | ||
| Basement | Utility Room | 20'5'' x 11'11'' | ||
| Basement | Workshop | 13'3'' x 13'2'' | ||
| Basement | Family Room | 27'8'' x 11' | ||
| Main Level | Laundry Room | 9'11'' x 6'1'' | ||
| Main Level | Kitchen | 11'8'' x 10'2'' | ||
| Main Level | Living Room | 16'11'' x 14'2'' | ||
| Main Level | 3pc Ensuite Bath | Measurements not available | ||
| Main Level | Dining Room | 13'4'' x 10'2'' | ||
| Main Level | Primary Bedroom | 13'7'' x 11'2'' | ||
| Main Level | Den | 11'2'' x 11'1'' | ||
| Main Level | Bedroom | 10'5'' x 10'0'' | ||
| Main Level | 4pc Bathroom | Measurements not available |
https://www.realtor.ca/real-estate/28160252/6526-tucelnuit-drive-unit-23-oliver-oliver
Contact Us
Contact us for more information
