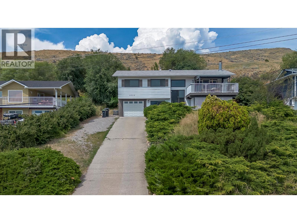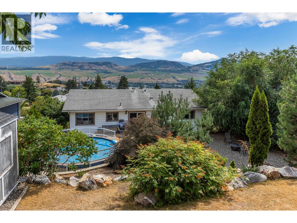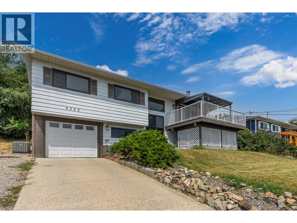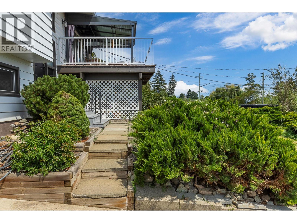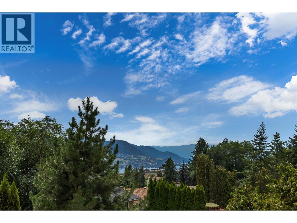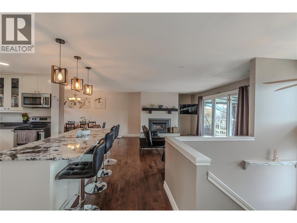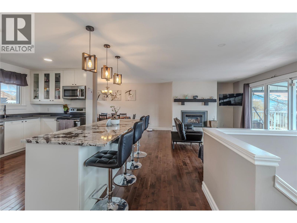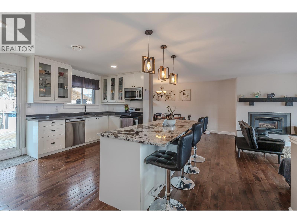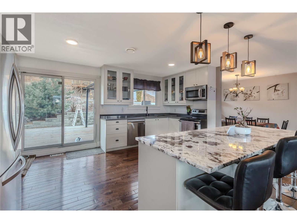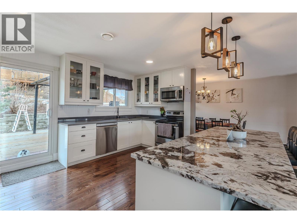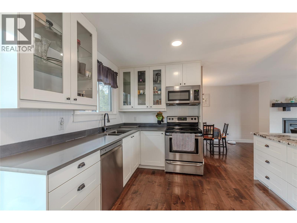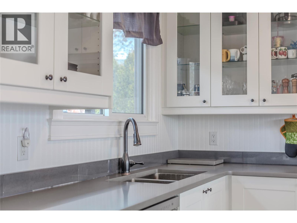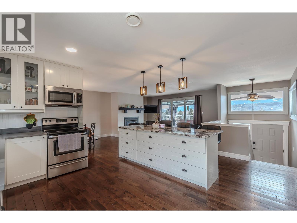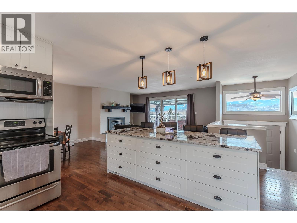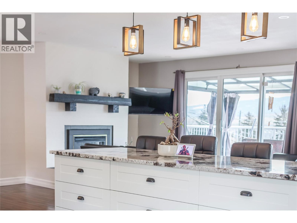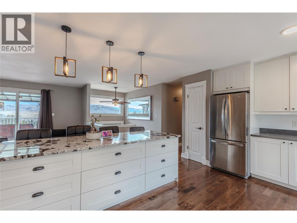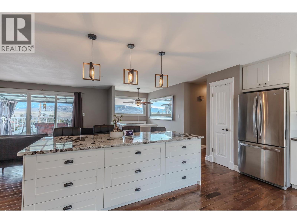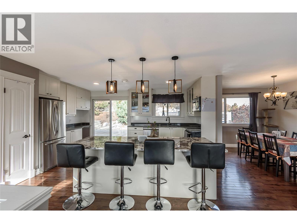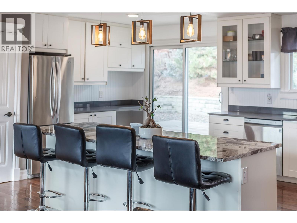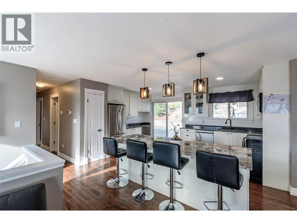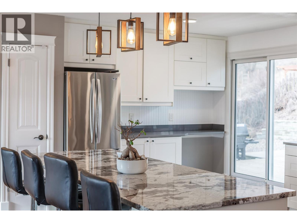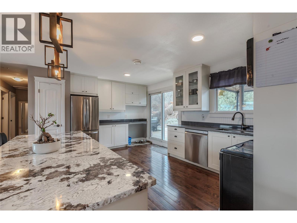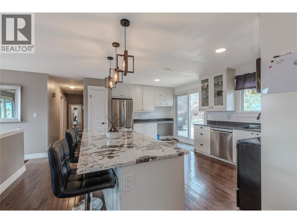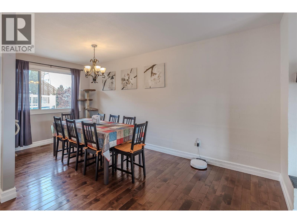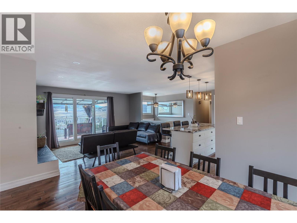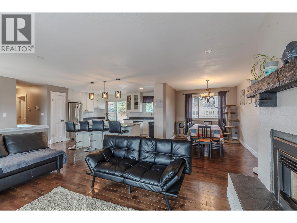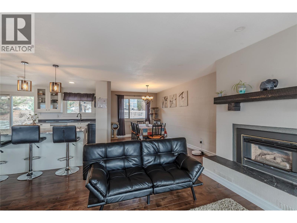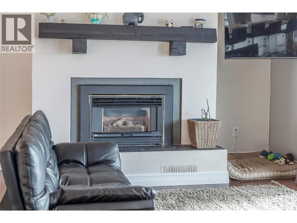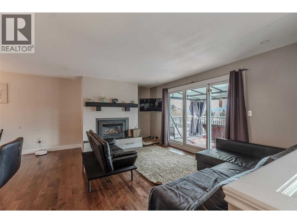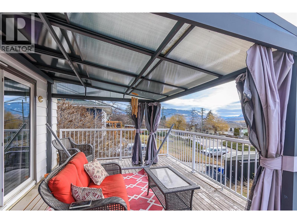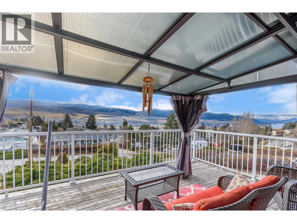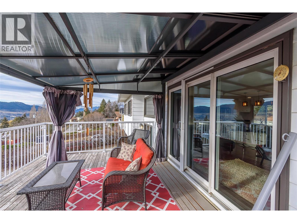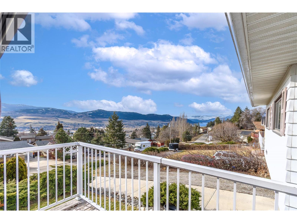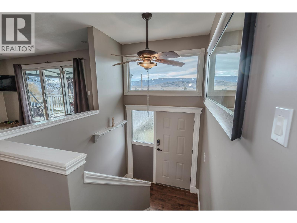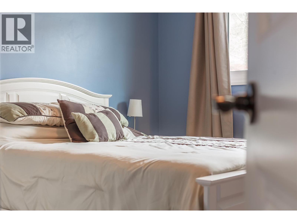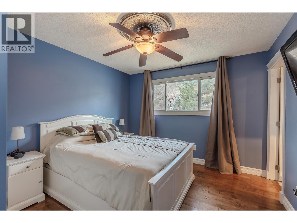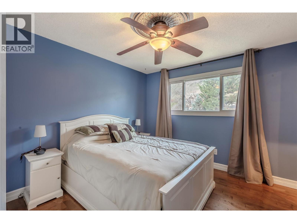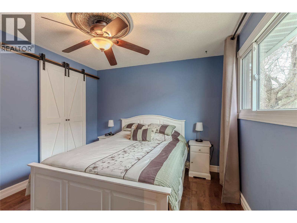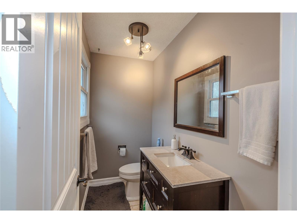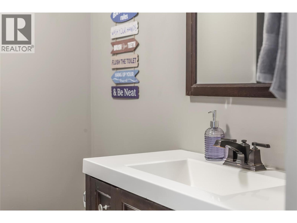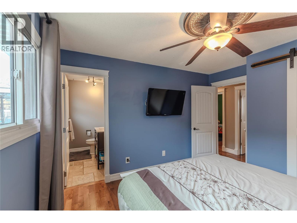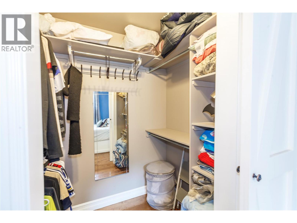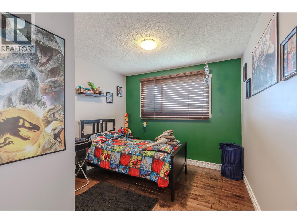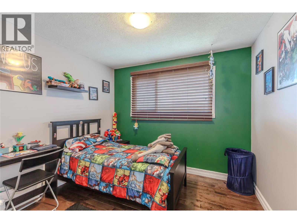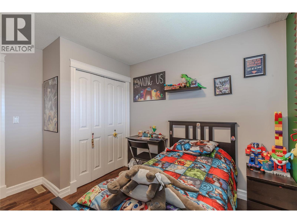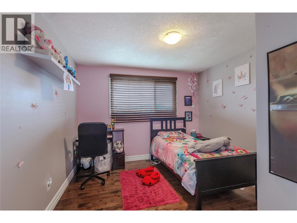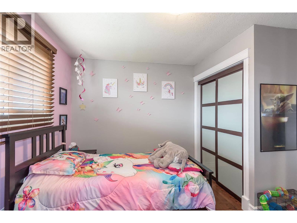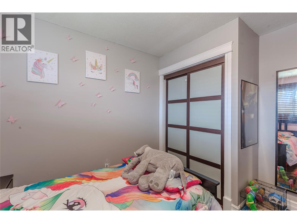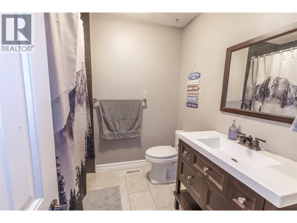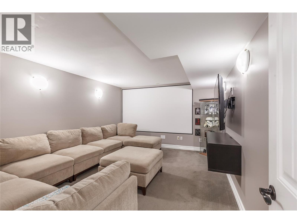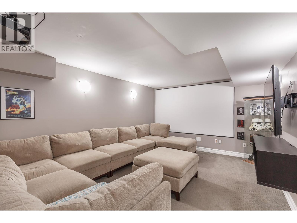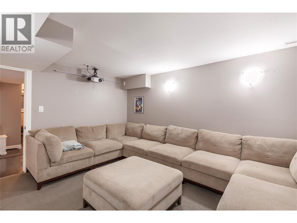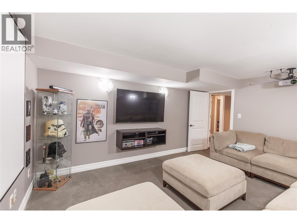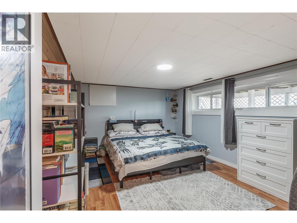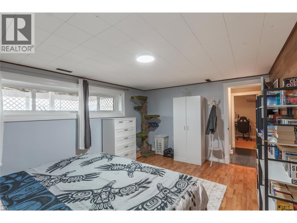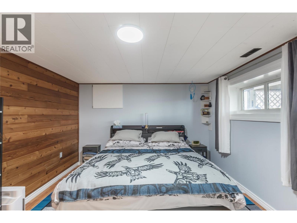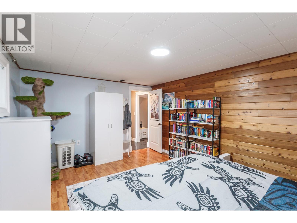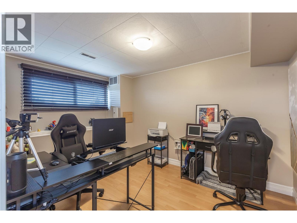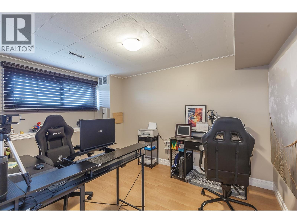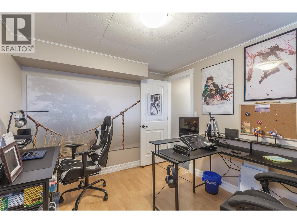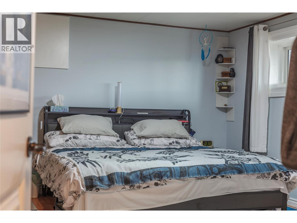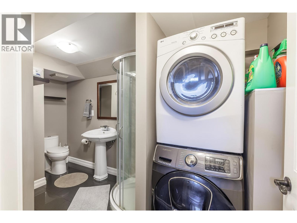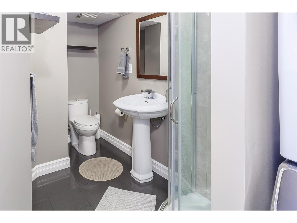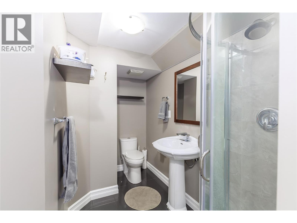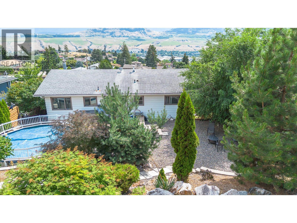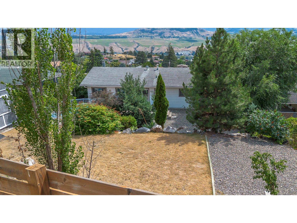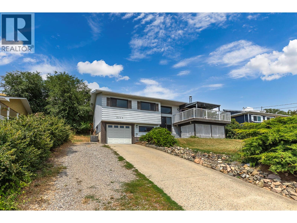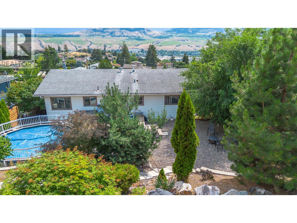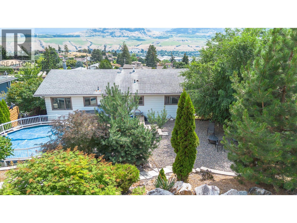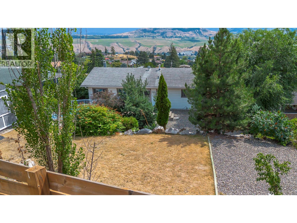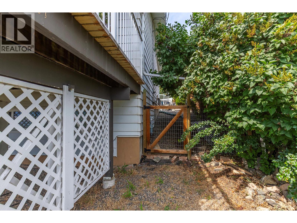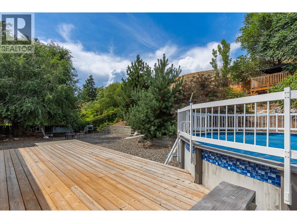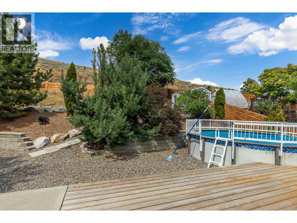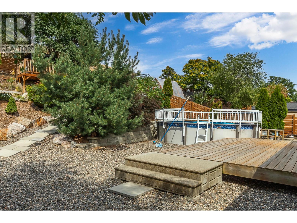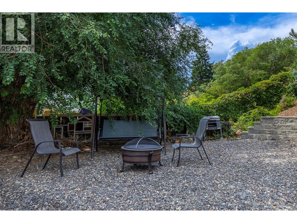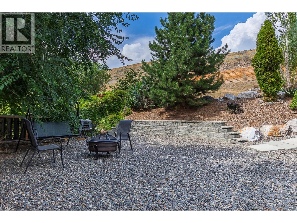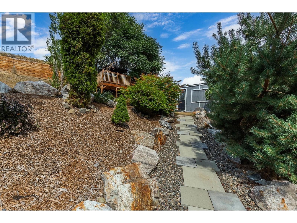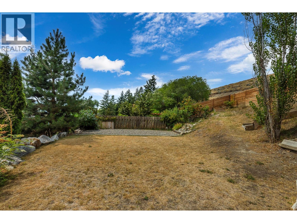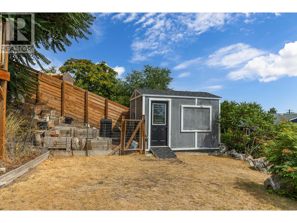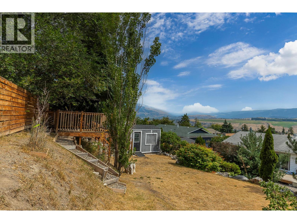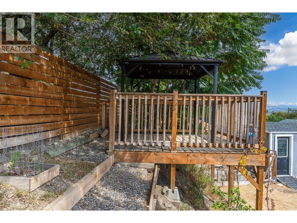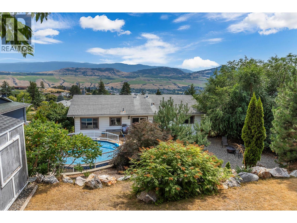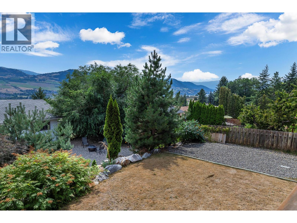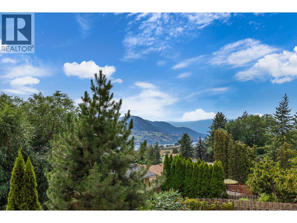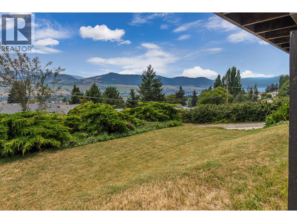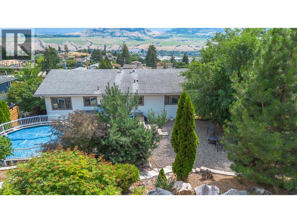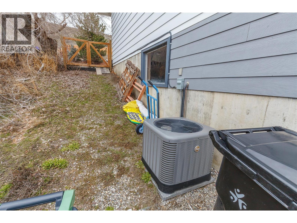5 Bedroom
3 Bathroom
1,966 ft2
Fireplace
Above Ground Pool
Central Air Conditioning
Forced Air, See Remarks
$789,000
Welcome to Your Dream Home in Bella Vista. Step into luxury and comfort in one of Vernon’s most desirable neighbourhoods. Perfectly suited for a growing family, this beautifully renovated and move in ready home offers sweeping views of Okanagan Lake and the surrounding valley. From the moment you walk in, you will be captivated by the warm hardwood flooring, upscale finishes, and thoughtful upgrades throughout. The open concept chef’s kitchen is the heart of the home, featuring quartz countertops, a massive island, custom cabinetry, and high end stainless steel appliances. Every detail is designed to impress and built for practical everyday living. Natural light pours into the spacious dining area and welcoming living room, which flows out onto a generous front deck with stunning lake and valley views. Whether you are relaxing or entertaining, the setting is truly unforgettable. Out back, a fenced yard backing onto the scenic Grey Canal trail. The yard is also prewired for a hot tub. Downstairs, enjoy a fully equipped home theatre room for family gethering. This level also includes , a home office, a modern bathroom, and an additional bedroom. Additional features include RV and boat parking, an attached garage, and zoning for the sought-after Okanagan Landing Elementary School. Located just minutes from parks, shopping, and the lake, this home offers the best of Okanagan living. Schedule your private viewing today and make this exceptional property yours. (id:60329)
Property Details
|
MLS® Number
|
10357534 |
|
Property Type
|
Single Family |
|
Neigbourhood
|
Bella Vista |
|
Features
|
Central Island, One Balcony |
|
Parking Space Total
|
1 |
|
Pool Type
|
Above Ground Pool |
|
View Type
|
Lake View, Mountain View, View (panoramic) |
Building
|
Bathroom Total
|
3 |
|
Bedrooms Total
|
5 |
|
Appliances
|
Refrigerator, Dishwasher, Dryer, Range - Electric, Microwave, Washer |
|
Basement Type
|
Full |
|
Constructed Date
|
1975 |
|
Construction Style Attachment
|
Detached |
|
Cooling Type
|
Central Air Conditioning |
|
Exterior Finish
|
Aluminum |
|
Fire Protection
|
Smoke Detector Only |
|
Fireplace Present
|
Yes |
|
Fireplace Total
|
1 |
|
Fireplace Type
|
Insert |
|
Flooring Type
|
Carpeted, Ceramic Tile, Hardwood, Laminate |
|
Half Bath Total
|
1 |
|
Heating Type
|
Forced Air, See Remarks |
|
Roof Material
|
Asphalt Shingle |
|
Roof Style
|
Unknown |
|
Stories Total
|
2 |
|
Size Interior
|
1,966 Ft2 |
|
Type
|
House |
|
Utility Water
|
Municipal Water |
Parking
|
Additional Parking
|
|
|
Attached Garage
|
1 |
Land
|
Acreage
|
No |
|
Sewer
|
Septic Tank |
|
Size Frontage
|
73 Ft |
|
Size Irregular
|
0.27 |
|
Size Total
|
0.27 Ac|under 1 Acre |
|
Size Total Text
|
0.27 Ac|under 1 Acre |
|
Zoning Type
|
Unknown |
Rooms
| Level |
Type |
Length |
Width |
Dimensions |
|
Basement |
Utility Room |
|
|
6'3'' x 3'6'' |
|
Basement |
Mud Room |
|
|
11'10'' x 6'4'' |
|
Basement |
3pc Bathroom |
|
|
12'9'' x 6'3'' |
|
Basement |
Bedroom |
|
|
11'7'' x 9'3'' |
|
Basement |
Bedroom |
|
|
15'8'' x 11'9'' |
|
Main Level |
Bedroom |
|
|
11'4'' x 9'11'' |
|
Main Level |
2pc Ensuite Bath |
|
|
7'7'' x 4'1'' |
|
Main Level |
Primary Bedroom |
|
|
12'3'' x 11' |
|
Main Level |
Bedroom |
|
|
11'4'' x 11' |
|
Main Level |
4pc Bathroom |
|
|
7'10'' x 7'7'' |
|
Main Level |
Living Room |
|
|
12'9'' x 16'7'' |
|
Main Level |
Dining Room |
|
|
12'7'' x 9' |
|
Main Level |
Kitchen |
|
|
16'7'' x 12'7'' |
https://www.realtor.ca/real-estate/28693568/6525-southwind-road-vernon-bella-vista
