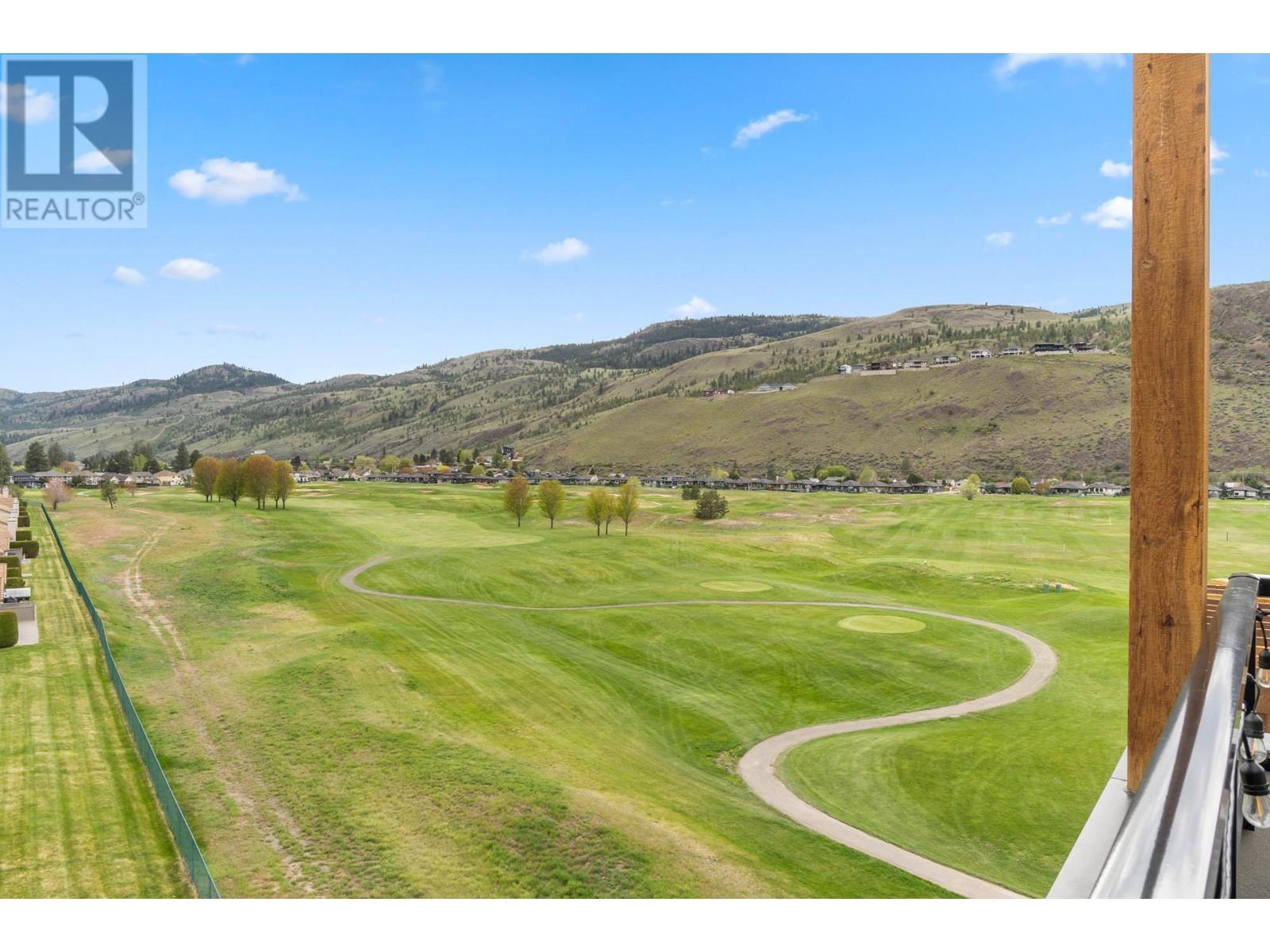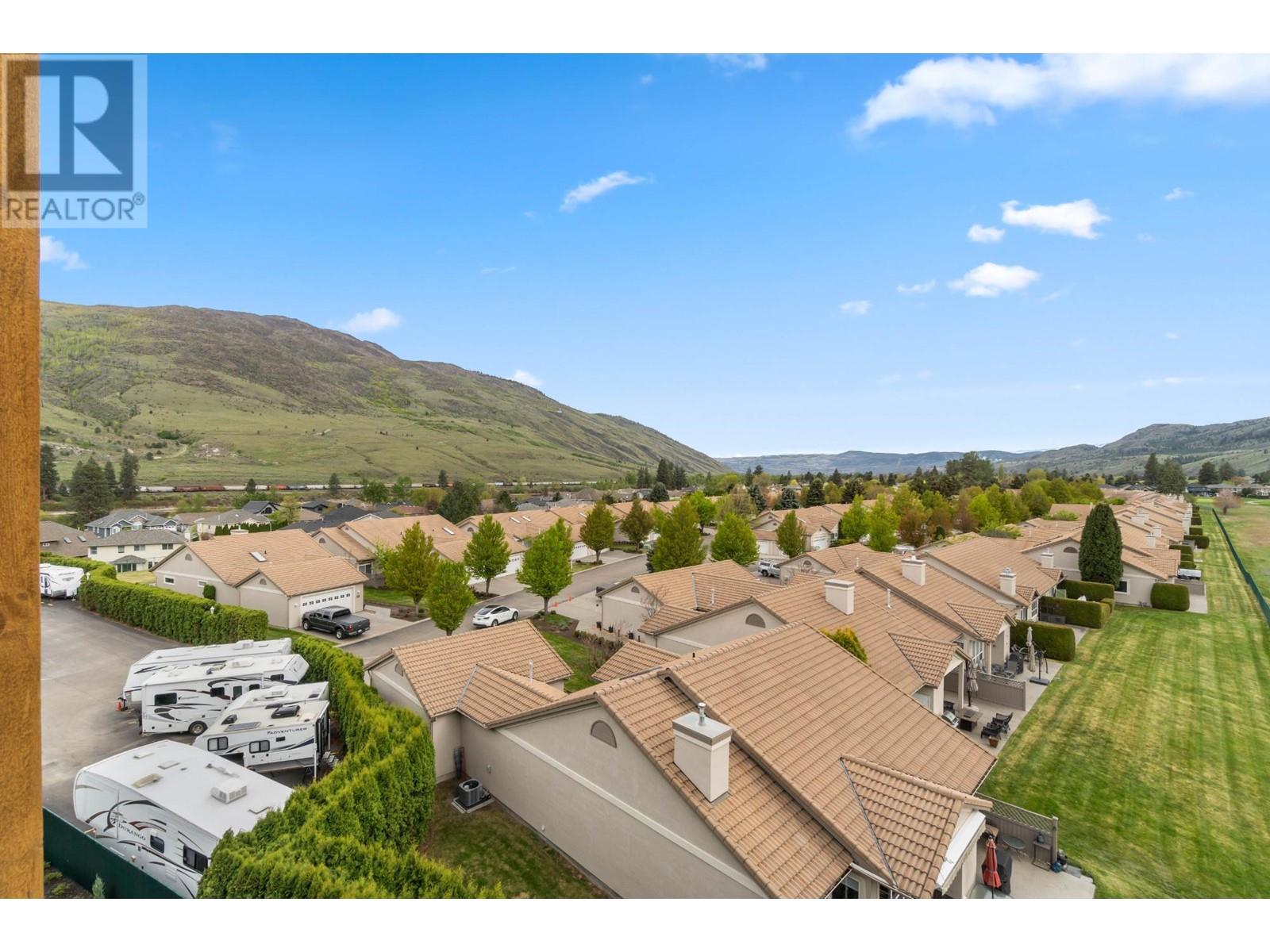651 Dunes Drive Unit# 401 Kamloops, British Columbia V2B 0K2
$449,900Maintenance,
$243.74 Monthly
Maintenance,
$243.74 MonthlyTop-Floor Corner Condo at The Dunes – Expansive Views & Exceptional Layout. This bright and airy 1 bed, 2 bath condo is located in one of the most coveted spots in the building—top floor with panoramic views over the 10th hole. The open layout is ideal for entertaining, with quartz countertops, stainless steel appliances, soft-close cabinets, and a cozy electric fireplace. Enjoy a large covered patio, perfect for morning coffee or evening sunsets. Includes 1 secure parking stall in a pet-friendly complex, steps from walking and biking trails connecting to the Kamloops Rivers Trail, and minutes to Privato Winery, the river, and the clubhouse restaurant. No GST and ready for immediate enjoyment—resort-style living with golf course charm. (id:60329)
Property Details
| MLS® Number | 10334923 |
| Property Type | Single Family |
| Neigbourhood | Westsyde |
| Community Name | FAIRWAY 10 |
| Amenities Near By | Golf Nearby, Recreation, Shopping |
| Community Features | Pets Allowed With Restrictions, Rentals Allowed |
| Parking Space Total | 1 |
| View Type | View (panoramic) |
Building
| Bathroom Total | 1 |
| Bedrooms Total | 1 |
| Appliances | Range, Refrigerator, Dishwasher, Washer & Dryer |
| Architectural Style | Other |
| Constructed Date | 2022 |
| Cooling Type | Central Air Conditioning |
| Exterior Finish | Other |
| Fireplace Fuel | Electric |
| Fireplace Present | Yes |
| Fireplace Type | Unknown |
| Flooring Type | Mixed Flooring |
| Heating Type | Forced Air, See Remarks |
| Roof Material | Other |
| Roof Style | Unknown |
| Stories Total | 1 |
| Size Interior | 702 Ft2 |
| Type | Apartment |
| Utility Water | Municipal Water |
Parking
| Underground | 1 |
Land
| Access Type | Easy Access |
| Acreage | No |
| Land Amenities | Golf Nearby, Recreation, Shopping |
| Sewer | Municipal Sewage System |
| Size Total Text | Under 1 Acre |
| Zoning Type | Unknown |
Rooms
| Level | Type | Length | Width | Dimensions |
|---|---|---|---|---|
| Main Level | Primary Bedroom | 12'0'' x 10'3'' | ||
| Main Level | Kitchen | 11'10'' x 11'0'' | ||
| Main Level | Living Room | 20'8'' x 15'6'' | ||
| Main Level | 4pc Bathroom | Measurements not available |
https://www.realtor.ca/real-estate/27908396/651-dunes-drive-unit-401-kamloops-westsyde
Contact Us
Contact us for more information






































