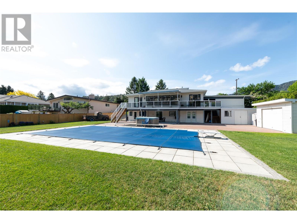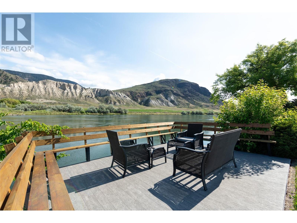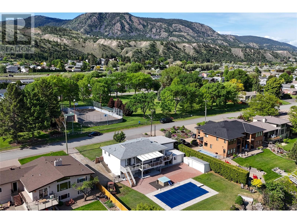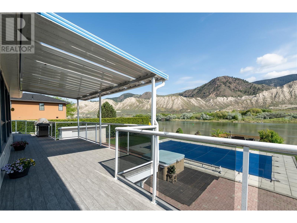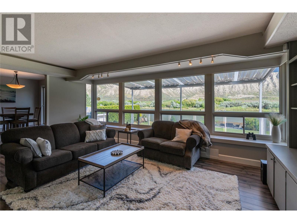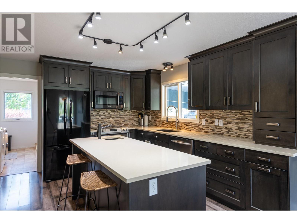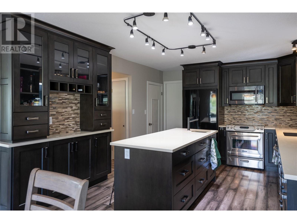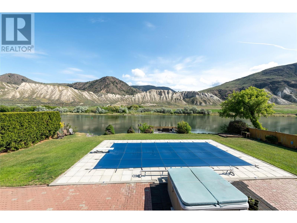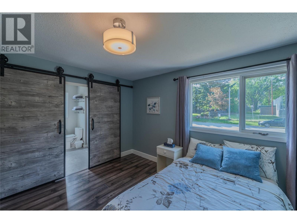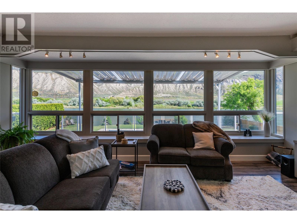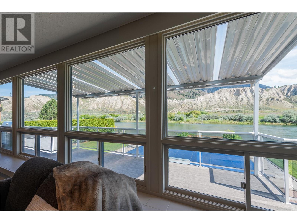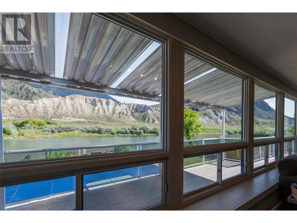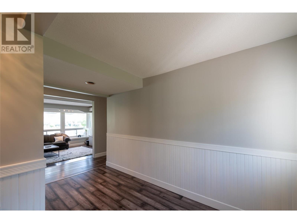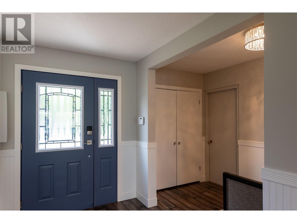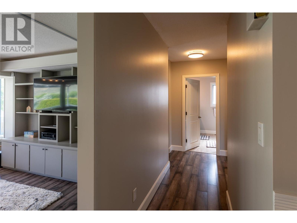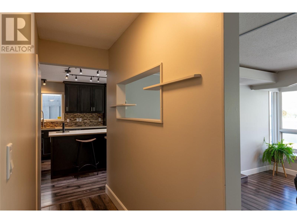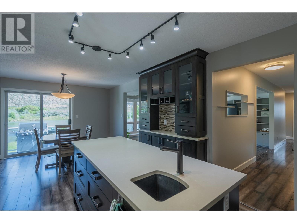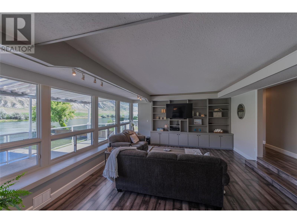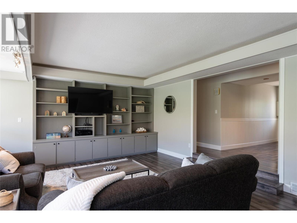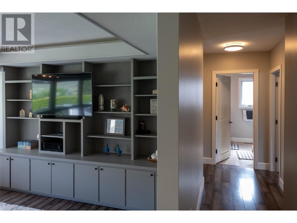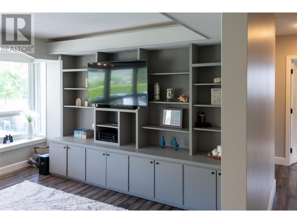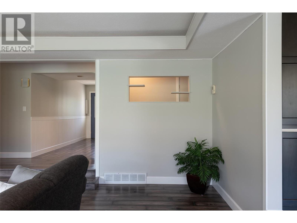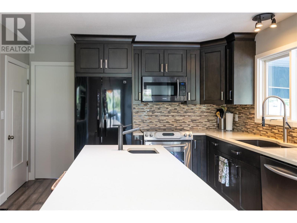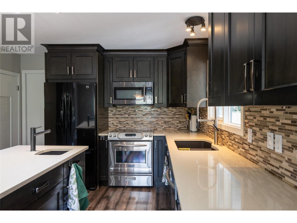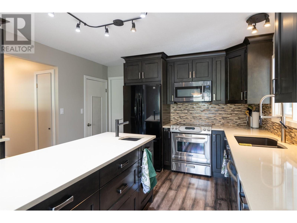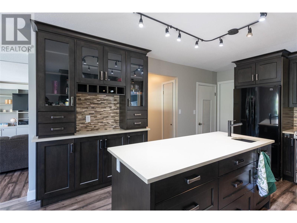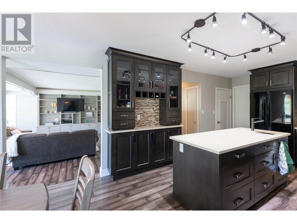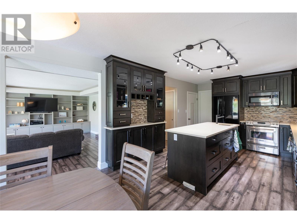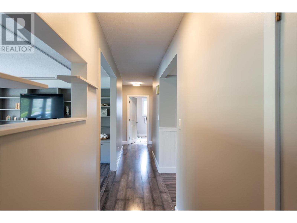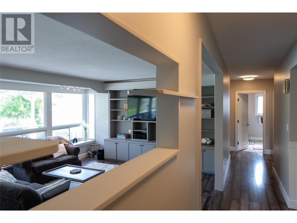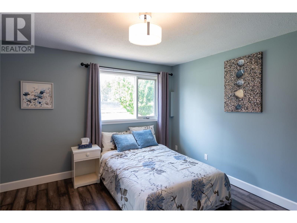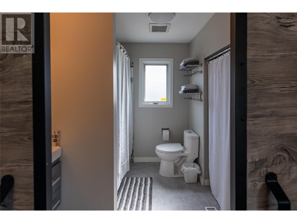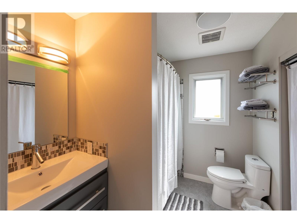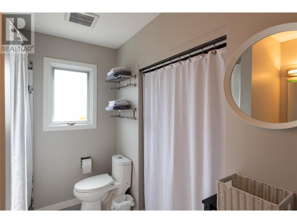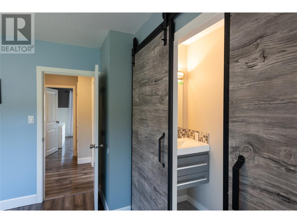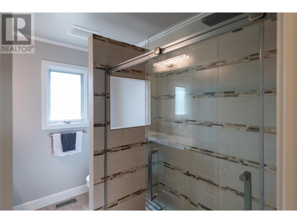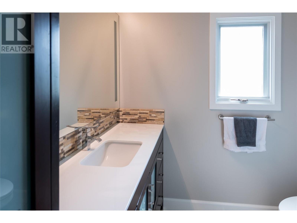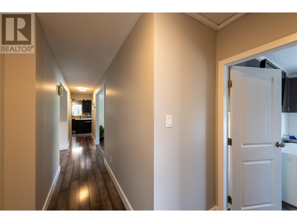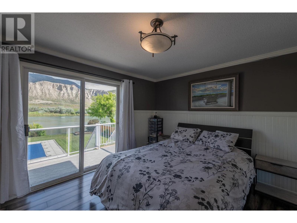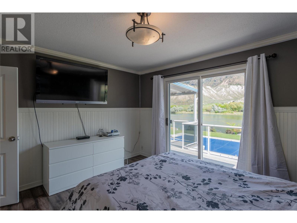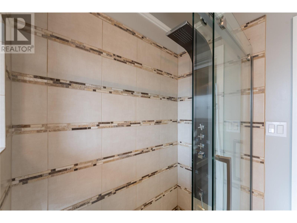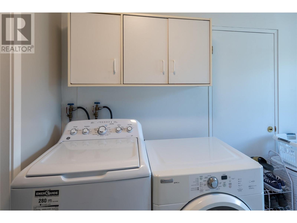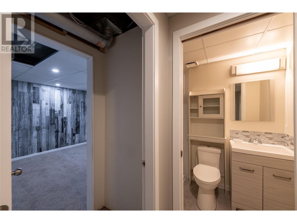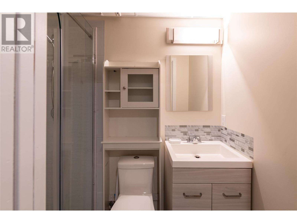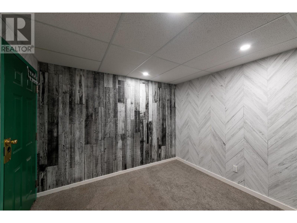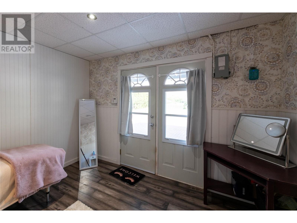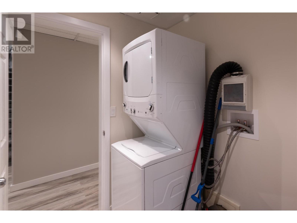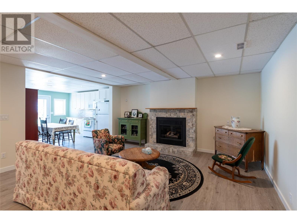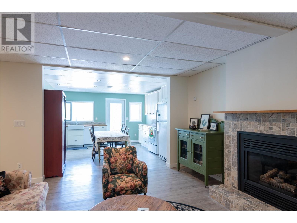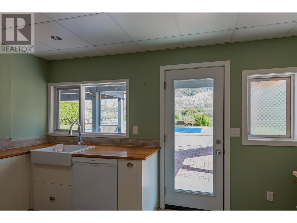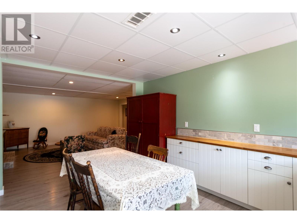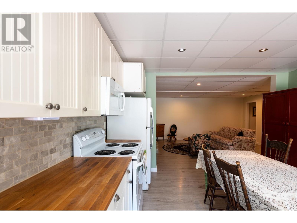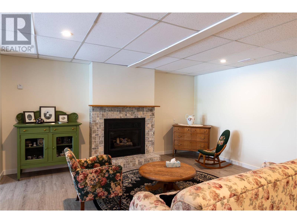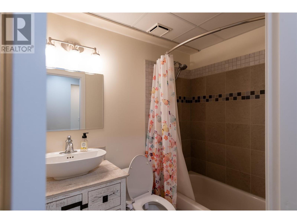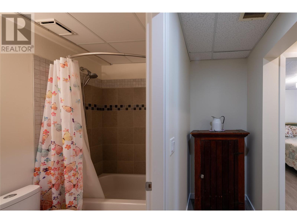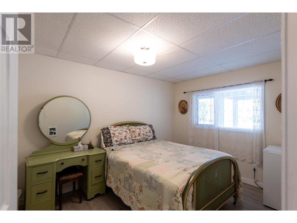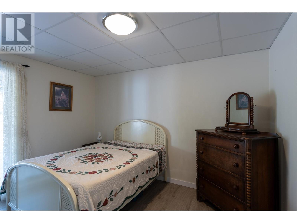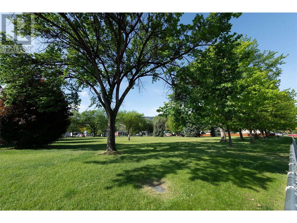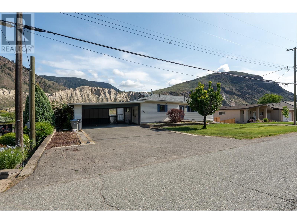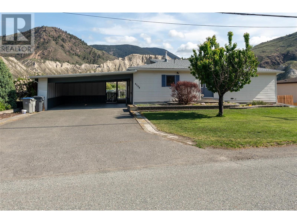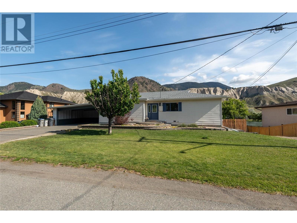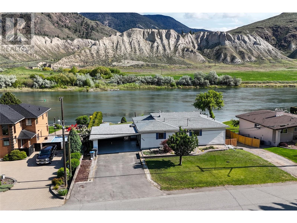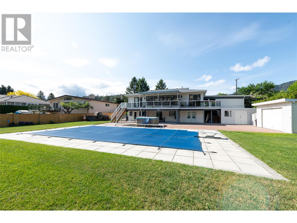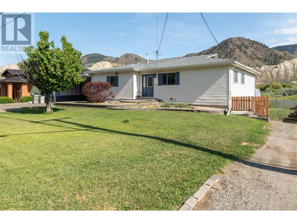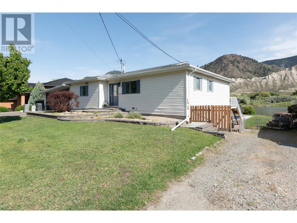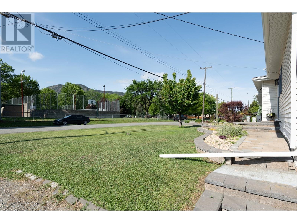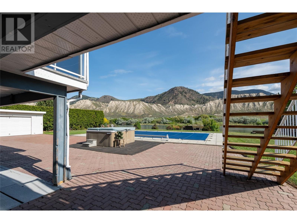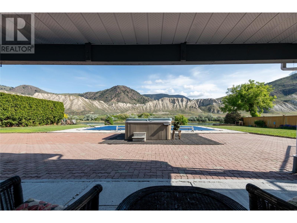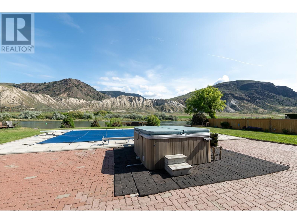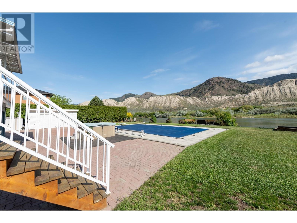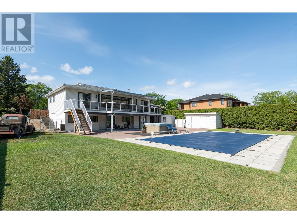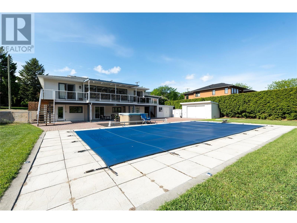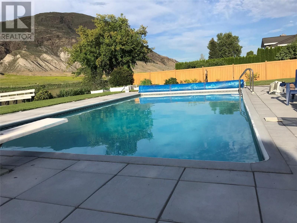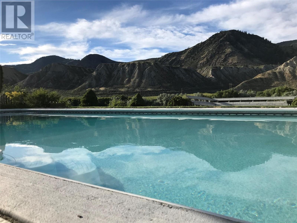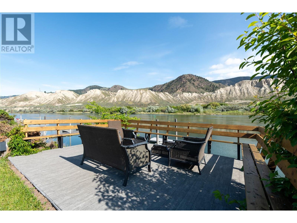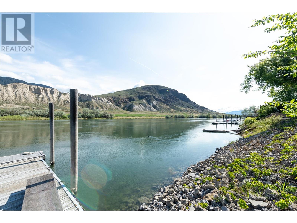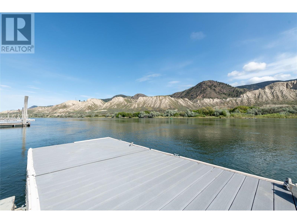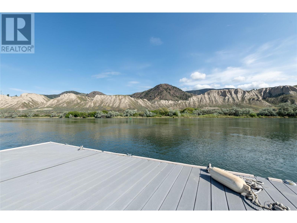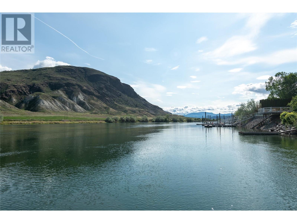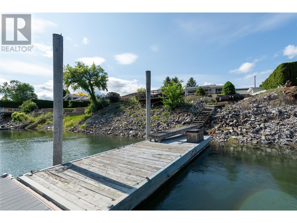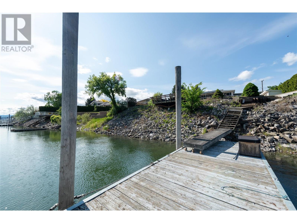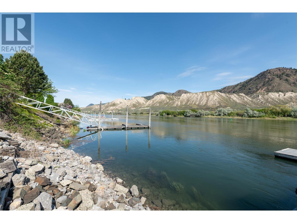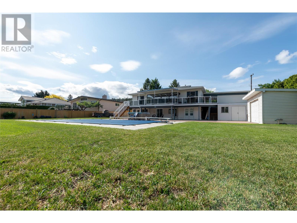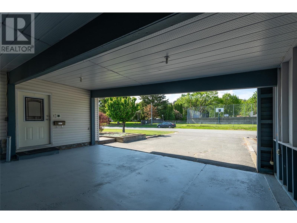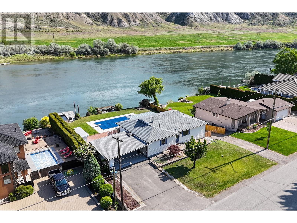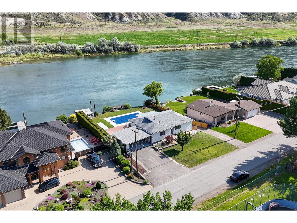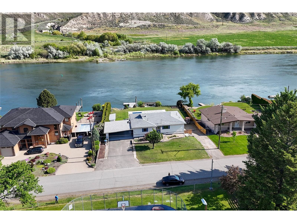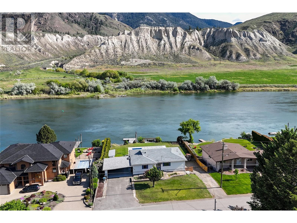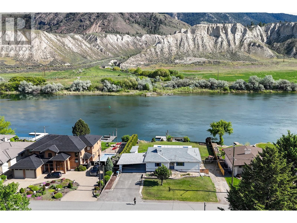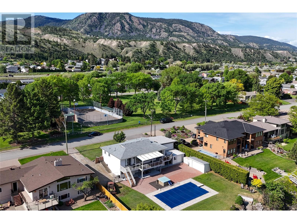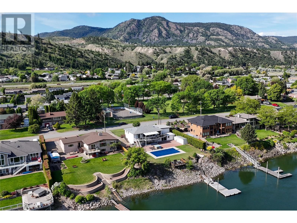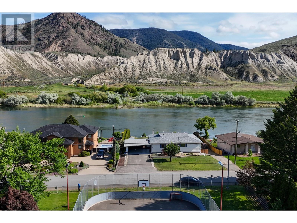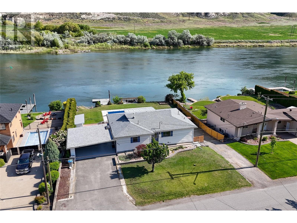5 Bedroom
4 Bathroom
2,892 ft2
Ranch
Inground Pool
Central Air Conditioning
Forced Air, See Remarks
Waterfront On River
$1,074,900
Live the dream on the South Thompson River! This stunning waterfront property truly has it all—an entertainer’s paradise with panoramic views, an inviting inground pool perfect for summer fun. Located on arguably the best stretch of the Thompson River, this 16,000 sq. ft. lot is directly across from a city park and surrounded by luxury homes on a highly sought-after street. Enjoy the expansive covered deck off the main floor—complete with a gas BBQ hookup and stairs leading to the beautifully landscaped backyard. Host pool parties, family BBQs, or just unwind in the amazing backyard. Thoughtfully updated over the years: New A/C (2024), hot water tank (approx. 2022), vinyl decking (2020), shingles and eavestroughs (approx. 5 years ago), and more. Inside, enjoy river views from every level. The layout offers 5 bedrooms—2 up, 3 down—and a self-contained in-law suite with private entrance and laundry. The primary bedroom includes a walk-in closet and beautiful ensuite. RV and ample driveway parking round out this dream package. Quick occupancy and Move-in ready for summer! (id:60329)
Property Details
|
MLS® Number
|
10348293 |
|
Property Type
|
Single Family |
|
Neigbourhood
|
Dallas |
|
Pool Type
|
Inground Pool |
|
View Type
|
River View, Mountain View |
|
Water Front Type
|
Waterfront On River |
Building
|
Bathroom Total
|
4 |
|
Bedrooms Total
|
5 |
|
Architectural Style
|
Ranch |
|
Constructed Date
|
1965 |
|
Construction Style Attachment
|
Detached |
|
Cooling Type
|
Central Air Conditioning |
|
Heating Type
|
Forced Air, See Remarks |
|
Stories Total
|
2 |
|
Size Interior
|
2,892 Ft2 |
|
Type
|
House |
|
Utility Water
|
Municipal Water |
Parking
Land
|
Acreage
|
No |
|
Sewer
|
Municipal Sewage System |
|
Size Irregular
|
0.37 |
|
Size Total
|
0.37 Ac|under 1 Acre |
|
Size Total Text
|
0.37 Ac|under 1 Acre |
|
Zoning Type
|
Unknown |
Rooms
| Level |
Type |
Length |
Width |
Dimensions |
|
Basement |
Bedroom |
|
|
12'1'' x 9'2'' |
|
Basement |
4pc Bathroom |
|
|
Measurements not available |
|
Basement |
Laundry Room |
|
|
7'9'' x 6'6'' |
|
Basement |
Other |
|
|
11'1'' x 10'2'' |
|
Basement |
3pc Bathroom |
|
|
Measurements not available |
|
Basement |
Kitchen |
|
|
14'8'' x 13'0'' |
|
Basement |
Recreation Room |
|
|
17'8'' x 15'6'' |
|
Basement |
Bedroom |
|
|
12'1'' x 10'4'' |
|
Basement |
Bedroom |
|
|
12'9'' x 11'6'' |
|
Main Level |
Foyer |
|
|
13'2'' x 6'0'' |
|
Main Level |
4pc Ensuite Bath |
|
|
Measurements not available |
|
Main Level |
3pc Bathroom |
|
|
Measurements not available |
|
Main Level |
Laundry Room |
|
|
10'3'' x 5'6'' |
|
Main Level |
Bedroom |
|
|
12'5'' x 12'1'' |
|
Main Level |
Primary Bedroom |
|
|
13'2'' x 11'5'' |
|
Main Level |
Kitchen |
|
|
14'5'' x 11'7'' |
|
Main Level |
Dining Room |
|
|
11'7'' x 8'9'' |
|
Main Level |
Living Room |
|
|
21'5'' x 15'0'' |
https://www.realtor.ca/real-estate/28346887/6506-chukar-drive-kamloops-dallas
