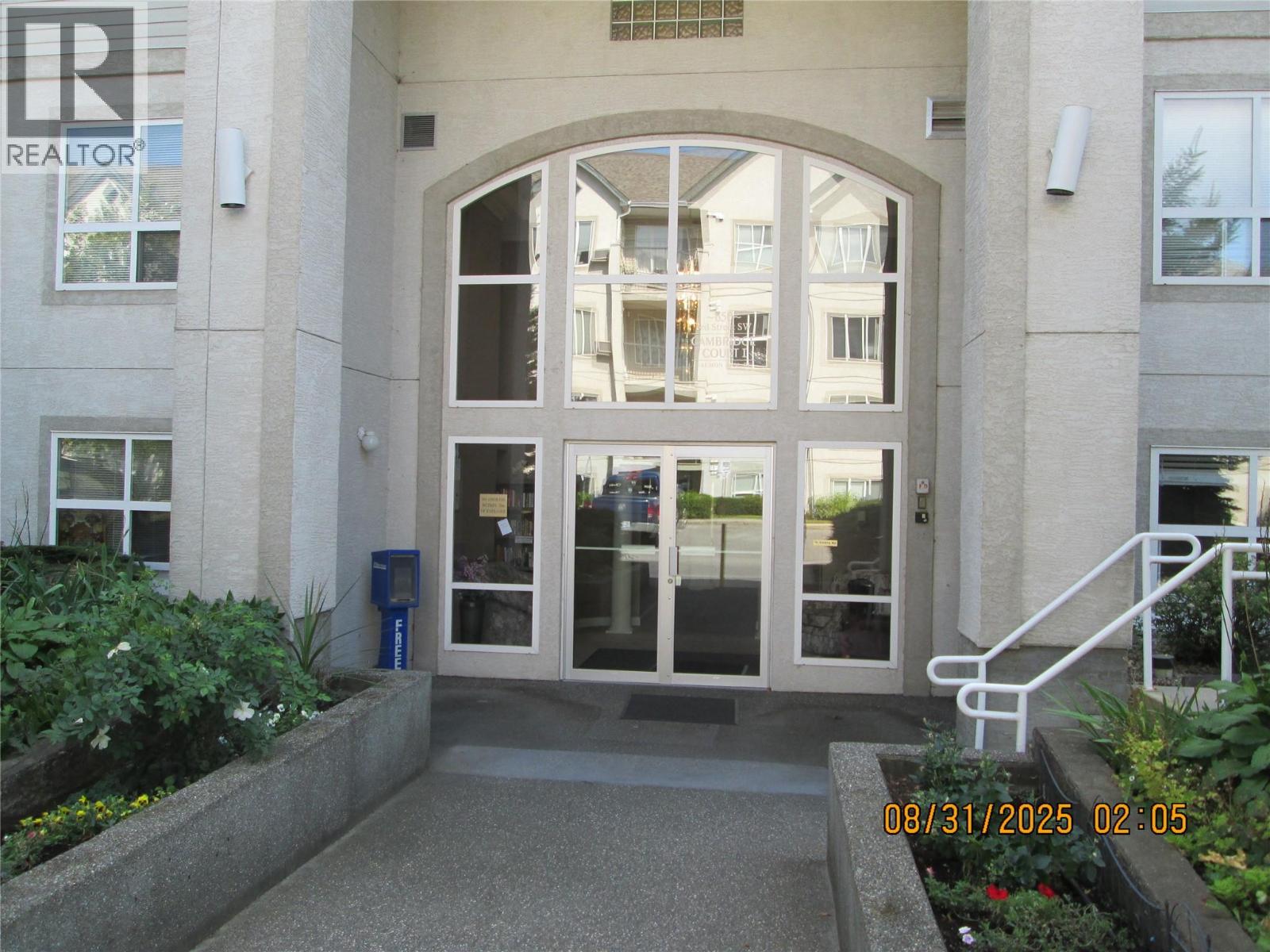650 3 Street Sw Unit# 210 Salmon Arm, British Columbia V1E 2K7
$299,500Maintenance, Reserve Fund Contributions, Heat, Insurance, Ground Maintenance, Property Management, Other, See Remarks, Sewer, Waste Removal, Water
$394.59 Monthly
Maintenance, Reserve Fund Contributions, Heat, Insurance, Ground Maintenance, Property Management, Other, See Remarks, Sewer, Waste Removal, Water
$394.59 MonthlyNice Layout in this 950 Sq. Ft. 2 Bedroom, 2 Bathroom 2nd Floor Apartment Condo in Popular Cambridge Court Phase #1. Listed Below Assess Value. Walking distance to Centenoka Mall, Parks, Restaurants, Bus Stop & most amenities in Salmon Arm. Natural Gas Fireplace was replaced with an Electric Insert Fireplace. Bedrooms have baseboard Heating. 1 Covered Parking Space, a Storage Locker, a 2nd story Deck, Stainless Steel Appliances with Newer Stacking Washer & Dryer. This Unit even has Crown Moldings in a Secured Building. Strata Fee's are $394.59 per mo. If you are looking for your own apartment in an awesome Downtown Location, you need look no further than this well priced Gem. Call anytime to set up a viewing, Thanks much & have a great day! (id:60329)
Property Details
| MLS® Number | 10361452 |
| Property Type | Single Family |
| Neigbourhood | SW Salmon Arm |
| Community Name | Cambridge Court Phase #1 |
| Community Features | Rentals Allowed |
| Features | One Balcony |
| Parking Space Total | 1 |
| Storage Type | Storage, Locker |
Building
| Bathroom Total | 2 |
| Bedrooms Total | 2 |
| Architectural Style | Other |
| Constructed Date | 1995 |
| Cooling Type | Wall Unit |
| Exterior Finish | Stucco |
| Fireplace Fuel | Electric |
| Fireplace Present | Yes |
| Fireplace Type | Unknown |
| Heating Fuel | Electric |
| Heating Type | Baseboard Heaters, Other |
| Roof Material | Asphalt Shingle |
| Roof Style | Unknown |
| Stories Total | 1 |
| Size Interior | 950 Ft2 |
| Type | Apartment |
| Utility Water | Municipal Water |
Parking
| Covered |
Land
| Acreage | No |
| Sewer | Municipal Sewage System |
| Size Total Text | Under 1 Acre |
| Zoning Type | Unknown |
Rooms
| Level | Type | Length | Width | Dimensions |
|---|---|---|---|---|
| Main Level | Laundry Room | 5'2'' x 3'8'' | ||
| Main Level | 4pc Ensuite Bath | 8'8'' x 5'0'' | ||
| Main Level | Primary Bedroom | 12'4'' x 10'8'' | ||
| Main Level | Dining Room | 11'0'' x 9'0'' | ||
| Main Level | 3pc Bathroom | 6'1'' x 5'0'' | ||
| Main Level | Bedroom | 9'6'' x 11'11'' | ||
| Main Level | Kitchen | 8'4'' x 8'2'' | ||
| Main Level | Living Room | 11'6'' x 11'6'' |
https://www.realtor.ca/real-estate/28802596/650-3-street-sw-unit-210-salmon-arm-sw-salmon-arm
Contact Us
Contact us for more information






















































