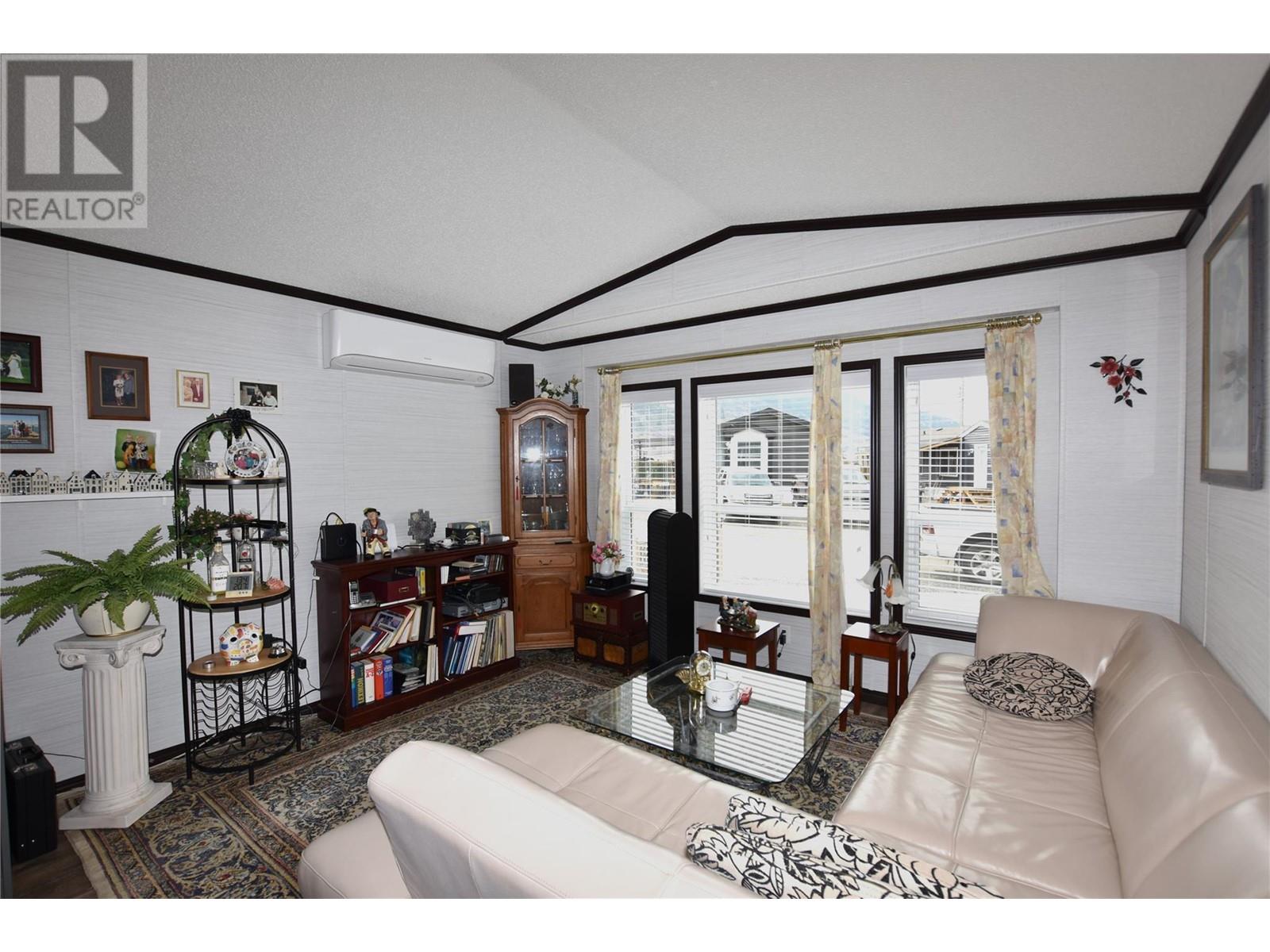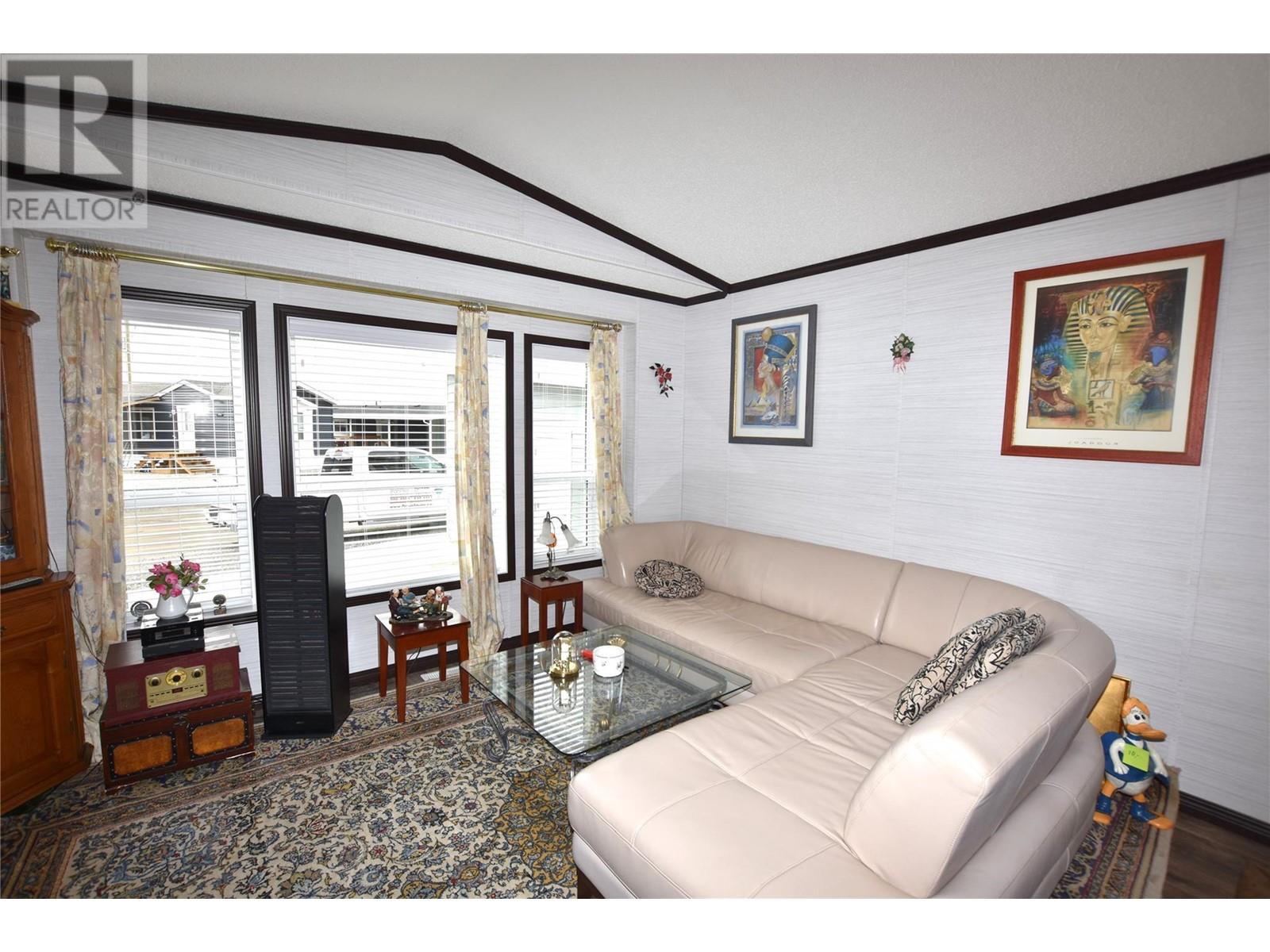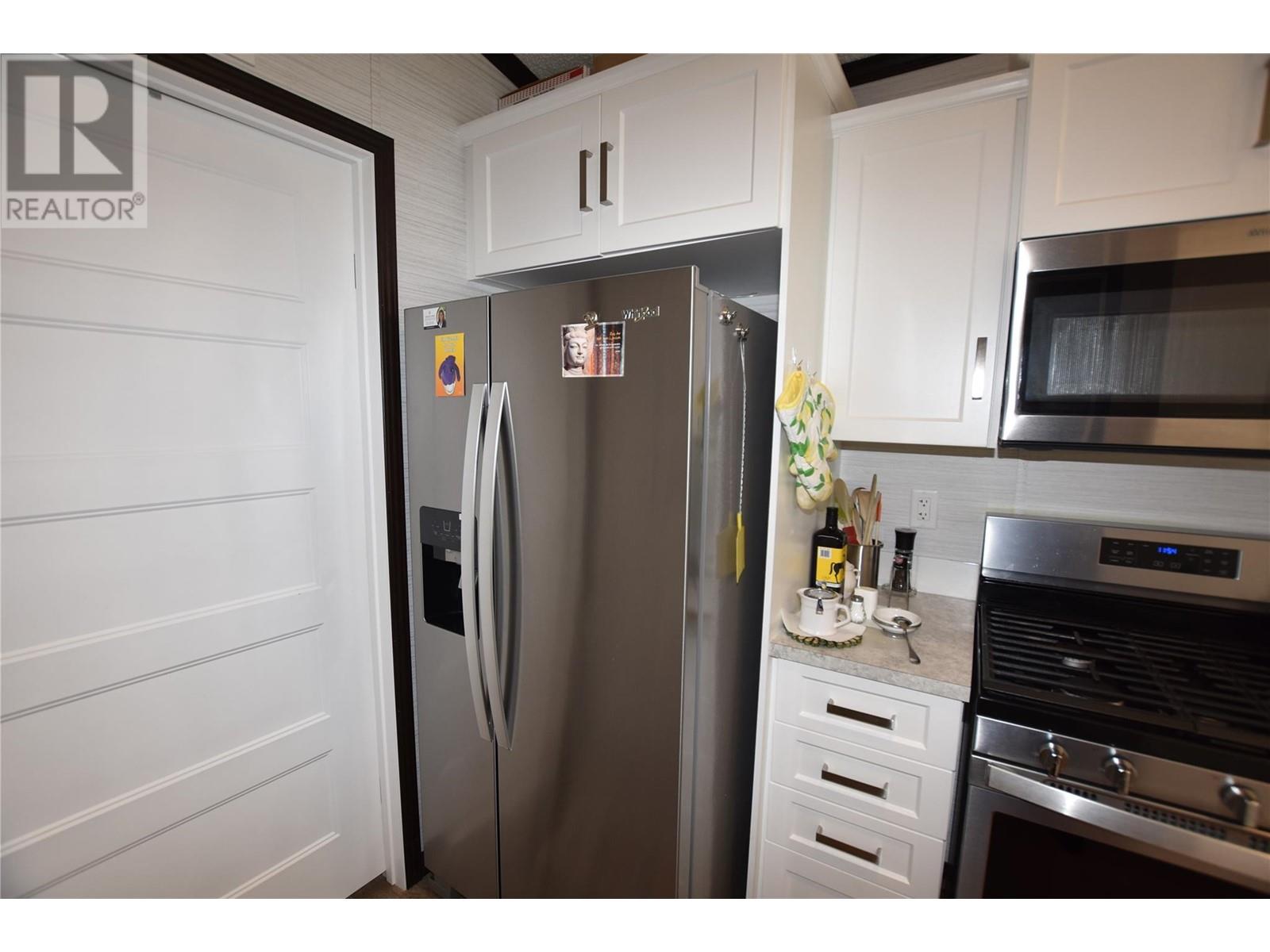65 Antoine Road Unit# 7 Vernon, British Columbia V1H 2A3
$320,000Maintenance, Pad Rental
$360.50 Monthly
Maintenance, Pad Rental
$360.50 MonthlyWelcome to Unit 7 at 65 Antoine Road, a serene adult-oriented Manufactured Home Park just 10 minutes from town. This 14 x 48 modular home offers 1 bedroom, 1 bathroom, a detached garage, and a spacious storage shed. The open-concept main living area features high ceilings and large windows, creating a bright and inviting space. A sliding door off the dining area leads to a covered deck, perfect for BBQs and outdoor relaxation. The kitchen boasts stainless steel appliances and ample storage. The detached garage is fully insulated, with a man door and an overhead door for convenience. Additional highlights include a fenced yard, a heat pump, and low-maintenance landscaping. The pad rental fee is $360/month, covering water, sewer, garbage collection, and road maintenance. Residents also enjoy exclusive access to Okanagan Lake. Pets are welcome with park manager approval. This could be the ideal alternative to condo living! (id:60329)
Property Details
| MLS® Number | 10340797 |
| Property Type | Single Family |
| Neigbourhood | Swan Lake West |
| Amenities Near By | Golf Nearby, Recreation |
| Community Features | Seniors Oriented |
| Features | Level Lot |
| Parking Space Total | 1 |
| View Type | Mountain View, View (panoramic) |
| Water Front Type | Other |
Building
| Bathroom Total | 1 |
| Bedrooms Total | 1 |
| Appliances | Refrigerator, Dishwasher, Range - Gas, Microwave, Washer & Dryer |
| Constructed Date | 2021 |
| Cooling Type | Heat Pump |
| Exterior Finish | Vinyl Siding |
| Flooring Type | Vinyl |
| Heating Type | Forced Air, See Remarks |
| Roof Material | Asphalt Shingle |
| Roof Style | Unknown |
| Stories Total | 1 |
| Size Interior | 672 Ft2 |
| Type | Manufactured Home |
| Utility Water | Community Water System |
Parking
| Detached Garage | 1 |
Land
| Access Type | Easy Access |
| Acreage | No |
| Land Amenities | Golf Nearby, Recreation |
| Landscape Features | Level |
| Sewer | Septic Tank |
| Size Total Text | Under 1 Acre |
| Zoning Type | Unknown |
Rooms
| Level | Type | Length | Width | Dimensions |
|---|---|---|---|---|
| Main Level | Living Room | 13'0'' x 13'0'' | ||
| Main Level | Laundry Room | 4'11'' x 6'7'' | ||
| Main Level | Kitchen | 16'5'' x 7'5'' | ||
| Main Level | Primary Bedroom | 10'6'' x 11'0'' | ||
| Main Level | 3pc Bathroom | Measurements not available |
https://www.realtor.ca/real-estate/28089628/65-antoine-road-unit-7-vernon-swan-lake-west
Contact Us
Contact us for more information






























