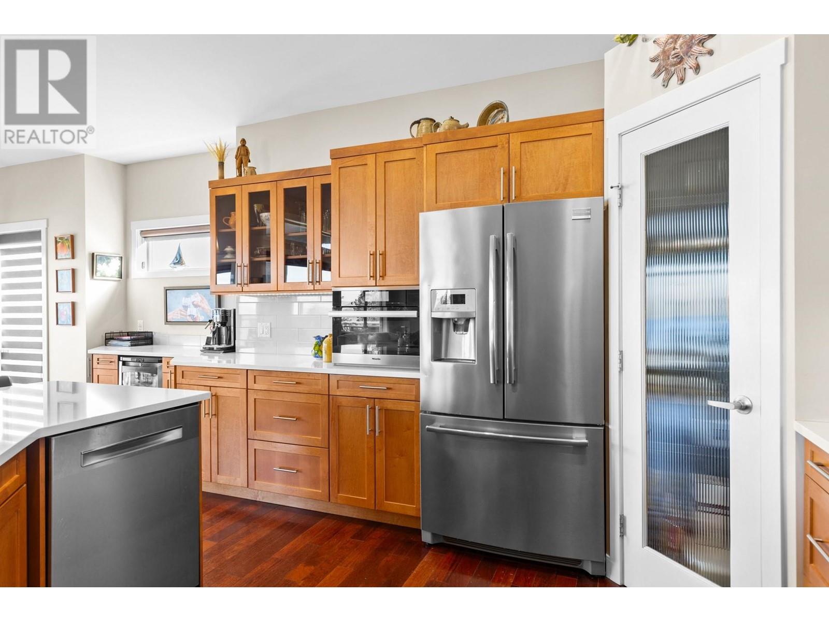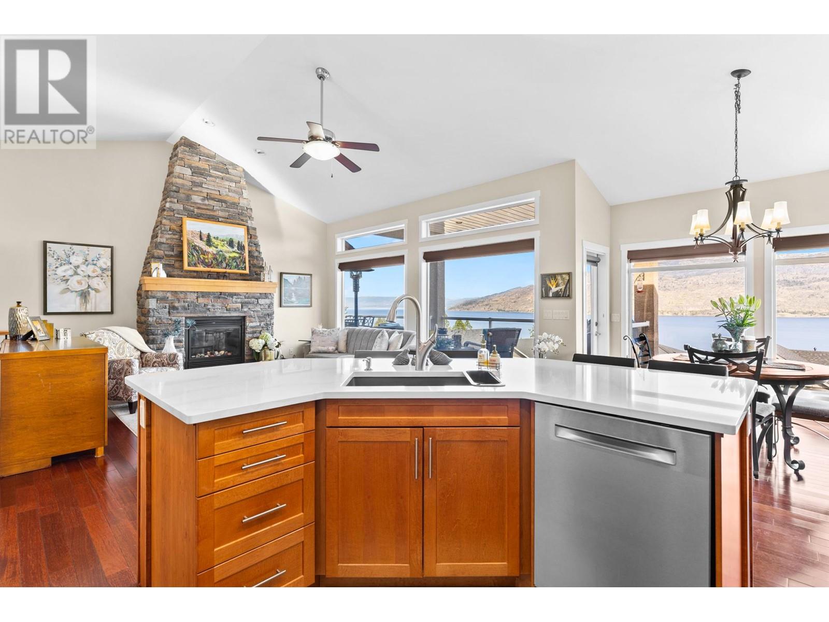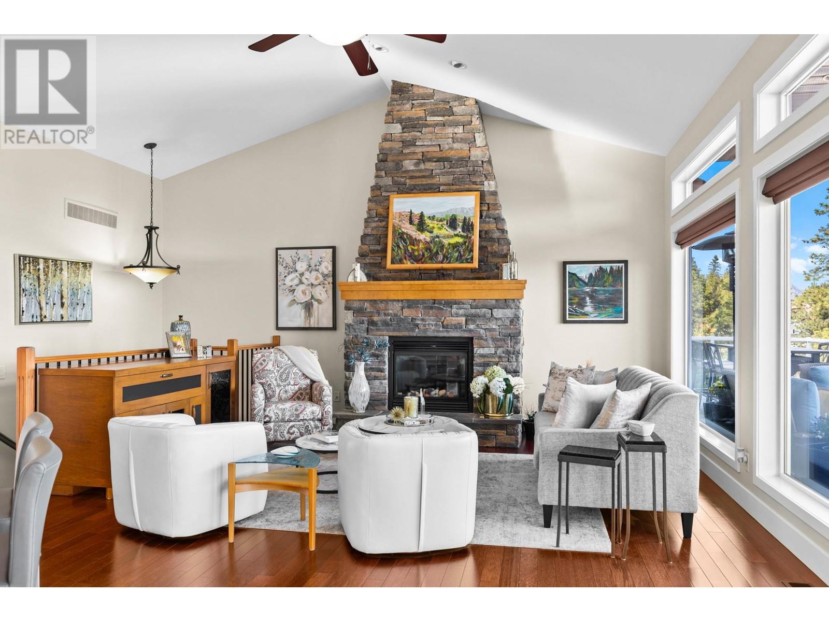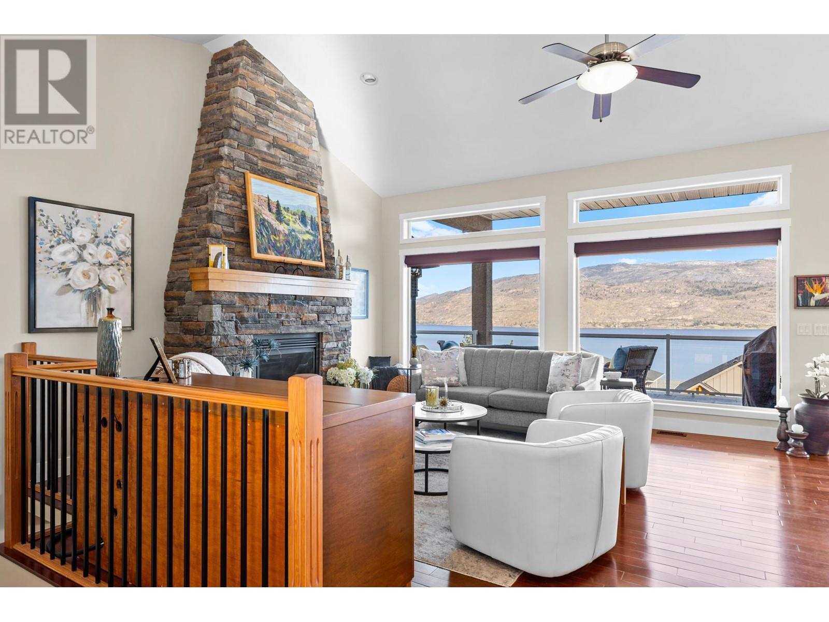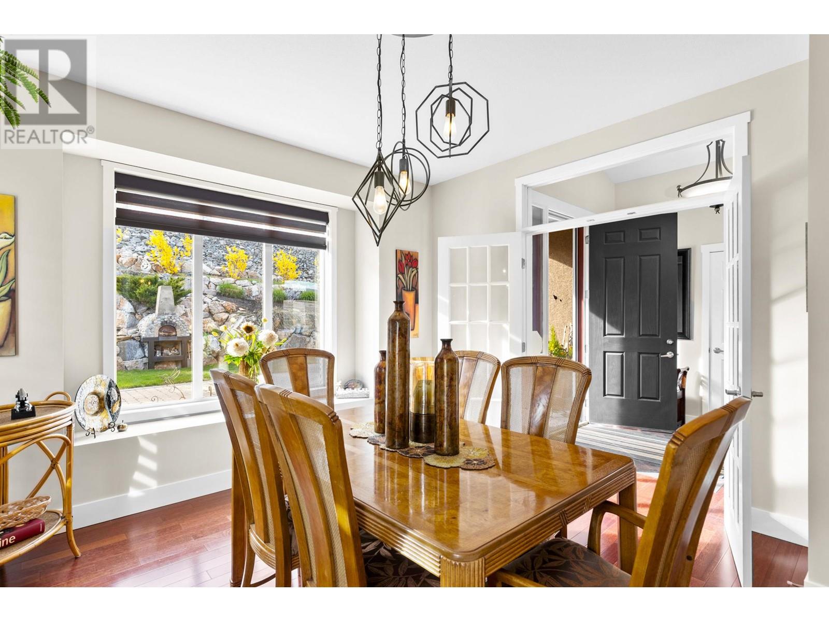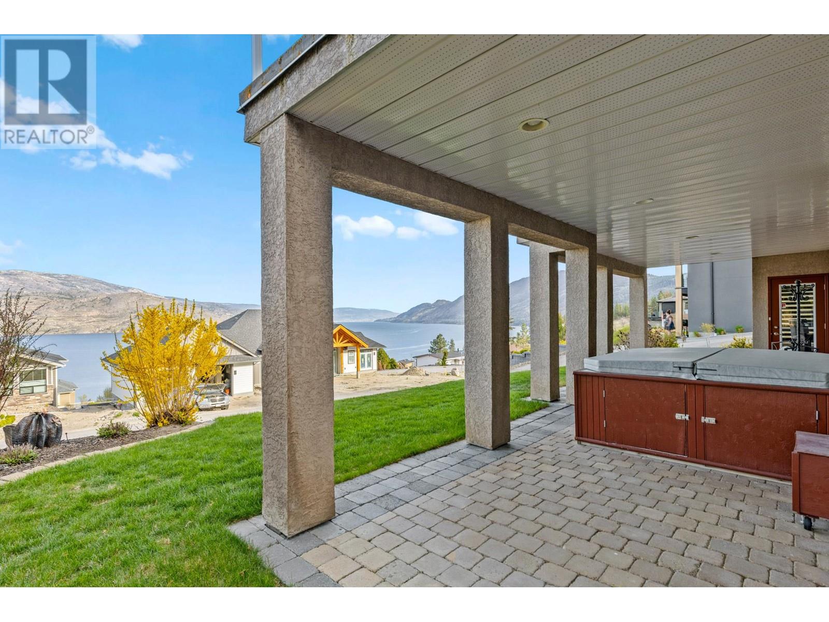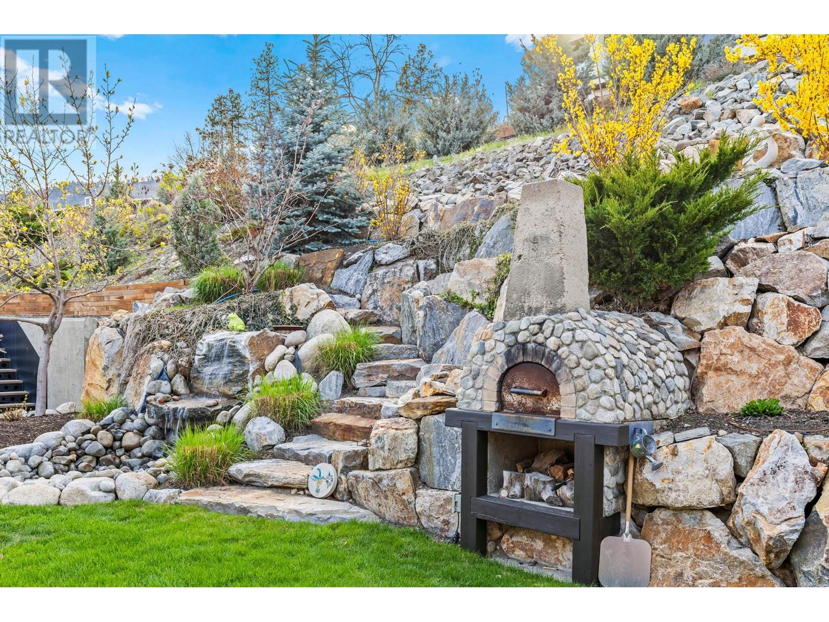4 Bedroom
3 Bathroom
3,235 ft2
Ranch
Fireplace
Heat Pump
Forced Air, Heat Pump
$1,199,000
Enjoy incredible 180-degree lake views from this custom-built 4-bedroom, 3-bathroom walk-out rancher located on a quiet cul-de-sac. Designed with comfort and functionality in mind, the home features an open-concept main-level living layout with vaulted ceilings and Brazilian cherry hardwood floors. The chef-inspired kitchen is equipped with a dual oven range, Miele steam combination oven, expansive quartz island, and generous counter space—ideal for entertaining or family gatherings. A large formal dining room offers flexibility and could easily be converted into a convenient home office. Step outside to a spacious, partially covered stamped concrete deck with panoramic views—perfect for outdoor dining or relaxing. Inside, the bright main living room features large windows that flood the space with natural light. The cozy lower-level family room includes a fireplace, while the games area has room for a pool table and is complete with a built-in bar with a dishwasher and fridge. Additional highlights include brand new dual fuel heat pump, an oversized heated garage with 240V power, a trellised outdoor setting with a built-in forno oven, and a serene 10-foot waterfall feature. Smart-controlled irrigation adds ease and efficiency to maintaining the beautifully landscaped yard.This home is truly a unique blend of luxury, comfort, and natural beauty. (id:60329)
Property Details
|
MLS® Number
|
10345674 |
|
Property Type
|
Single Family |
|
Neigbourhood
|
Peachland |
|
Features
|
Cul-de-sac |
|
Parking Space Total
|
2 |
|
Road Type
|
Cul De Sac |
|
View Type
|
Lake View, Mountain View |
Building
|
Bathroom Total
|
3 |
|
Bedrooms Total
|
4 |
|
Architectural Style
|
Ranch |
|
Constructed Date
|
2005 |
|
Construction Style Attachment
|
Detached |
|
Cooling Type
|
Heat Pump |
|
Exterior Finish
|
Stucco |
|
Fireplace Fuel
|
Gas |
|
Fireplace Present
|
Yes |
|
Fireplace Type
|
Unknown |
|
Flooring Type
|
Carpeted, Hardwood, Laminate |
|
Half Bath Total
|
1 |
|
Heating Type
|
Forced Air, Heat Pump |
|
Roof Material
|
Asphalt Shingle |
|
Roof Style
|
Unknown |
|
Stories Total
|
2 |
|
Size Interior
|
3,235 Ft2 |
|
Type
|
House |
|
Utility Water
|
Municipal Water |
Parking
Land
|
Acreage
|
No |
|
Sewer
|
Municipal Sewage System |
|
Size Irregular
|
0.21 |
|
Size Total
|
0.21 Ac|under 1 Acre |
|
Size Total Text
|
0.21 Ac|under 1 Acre |
|
Zoning Type
|
Unknown |
Rooms
| Level |
Type |
Length |
Width |
Dimensions |
|
Lower Level |
Family Room |
|
|
32'8'' x 24'4'' |
|
Lower Level |
4pc Bathroom |
|
|
8' x 5' |
|
Lower Level |
Bedroom |
|
|
11'11'' x 12'2'' |
|
Lower Level |
Bedroom |
|
|
11'5'' x 16' |
|
Lower Level |
Bedroom |
|
|
11'6'' x 12'10'' |
|
Main Level |
Partial Bathroom |
|
|
5'1'' x 8'11'' |
|
Main Level |
Laundry Room |
|
|
6'5'' x 8'11'' |
|
Main Level |
Dining Nook |
|
|
12'5'' x 11'4'' |
|
Main Level |
Dining Room |
|
|
12'7'' x 12'8'' |
|
Main Level |
4pc Ensuite Bath |
|
|
13' x 12'6'' |
|
Main Level |
Primary Bedroom |
|
|
15'7'' x 15'7'' |
|
Main Level |
Living Room |
|
|
18'3'' x 16'7'' |
|
Main Level |
Kitchen |
|
|
12'11'' x 13'3'' |
https://www.realtor.ca/real-estate/28250084/6490-sherburn-road-peachland-peachland






