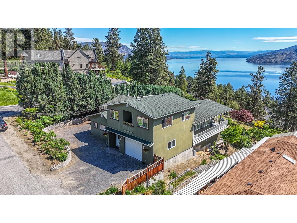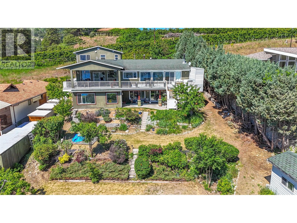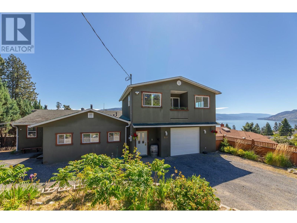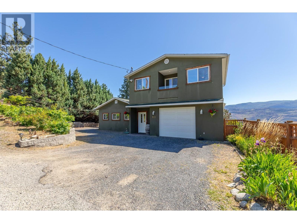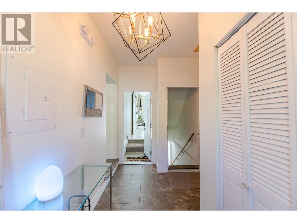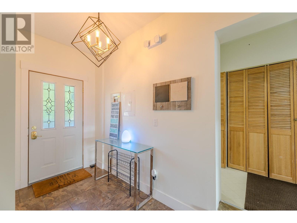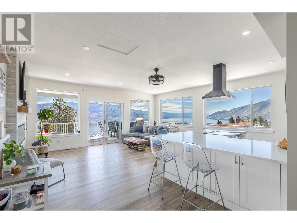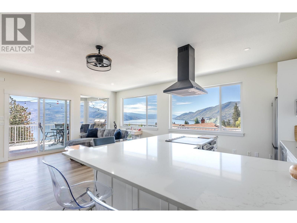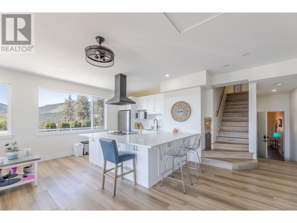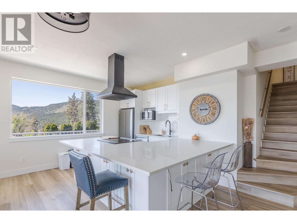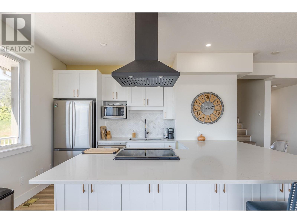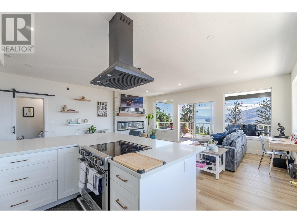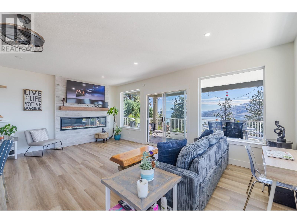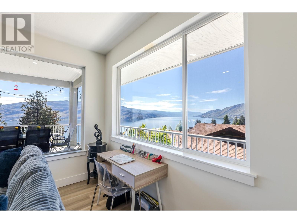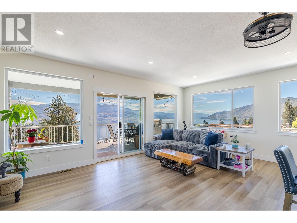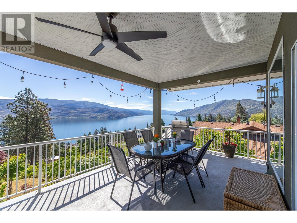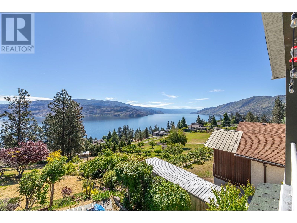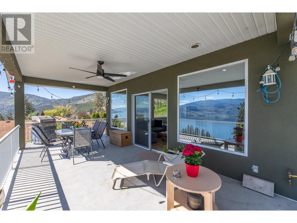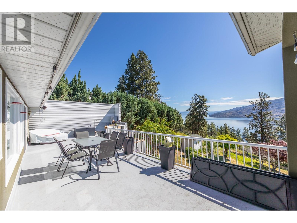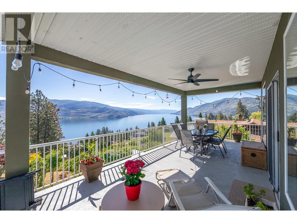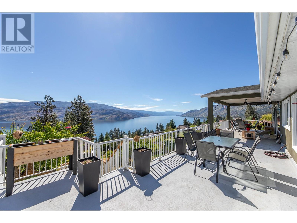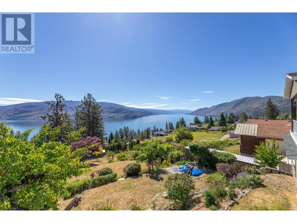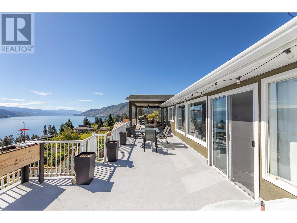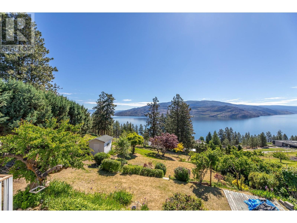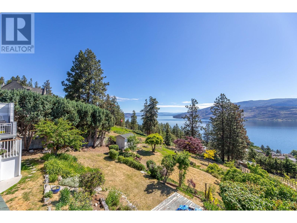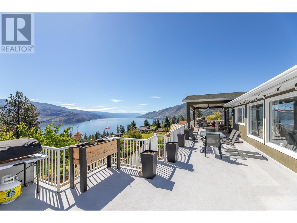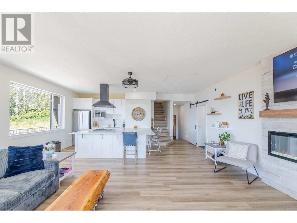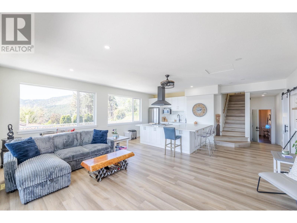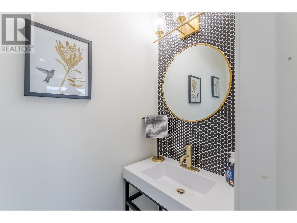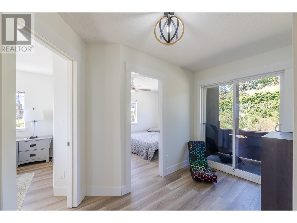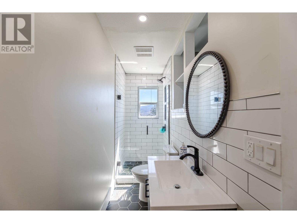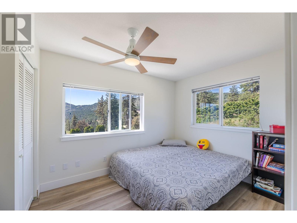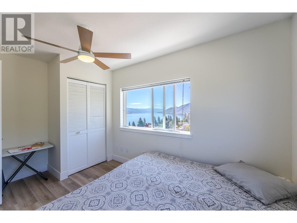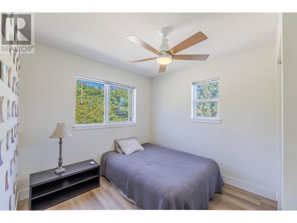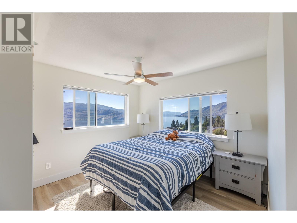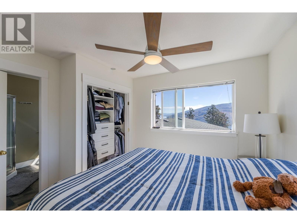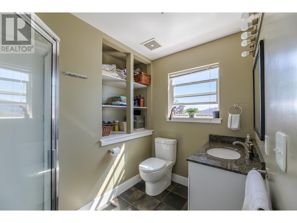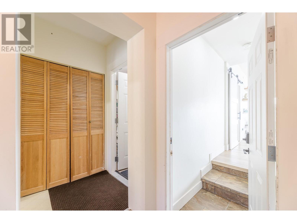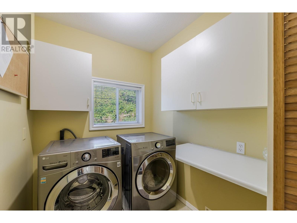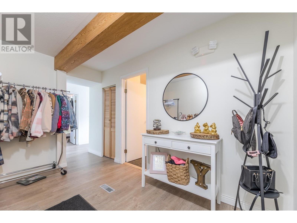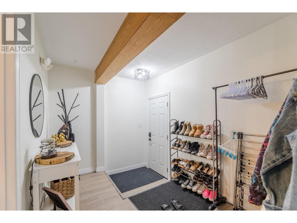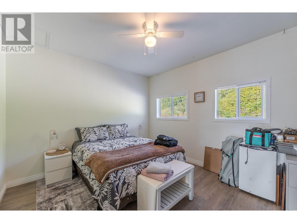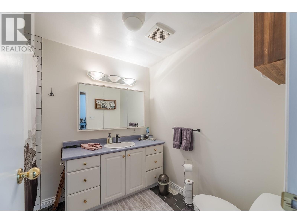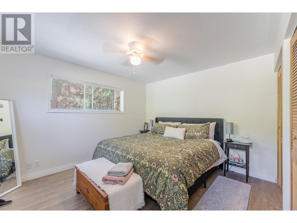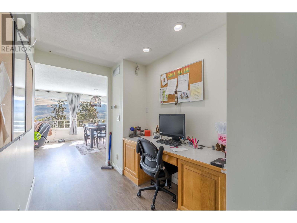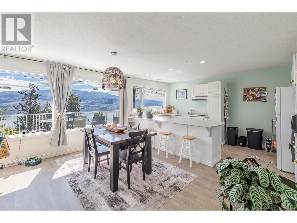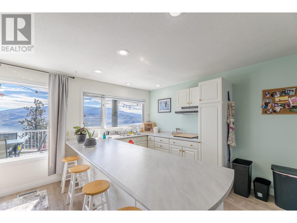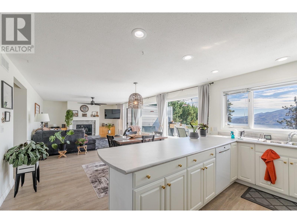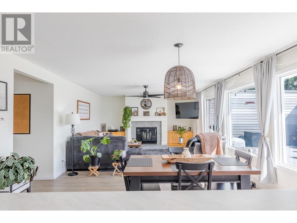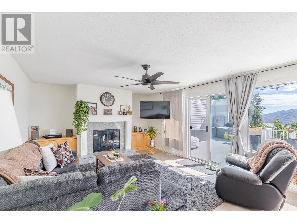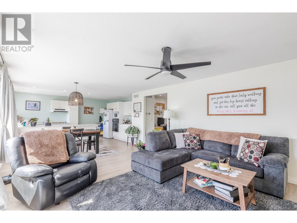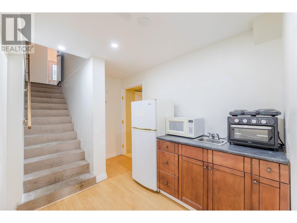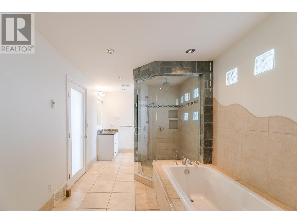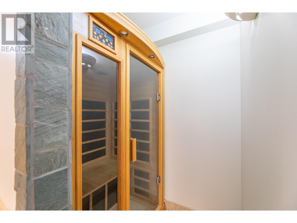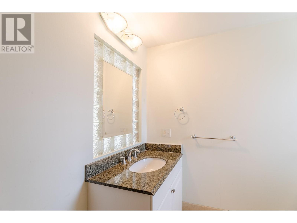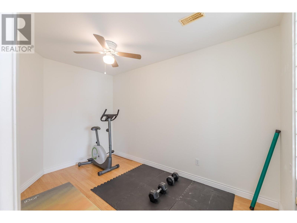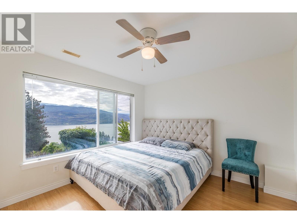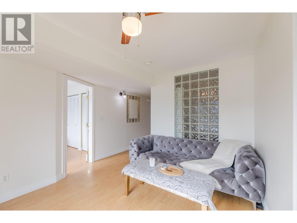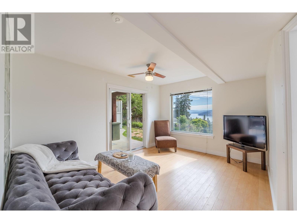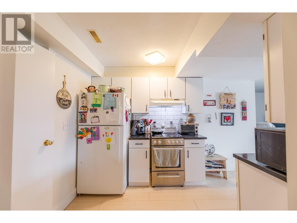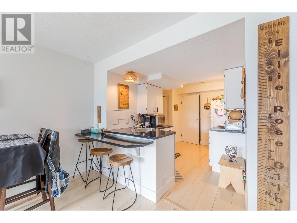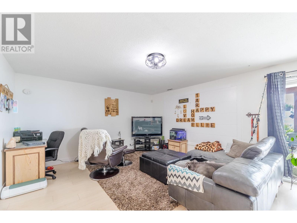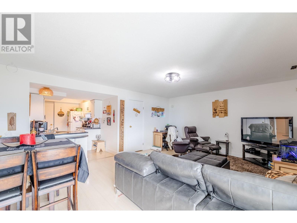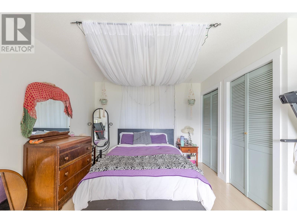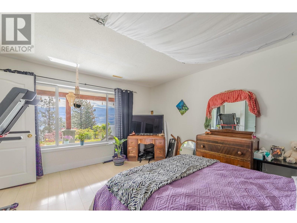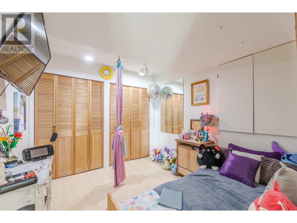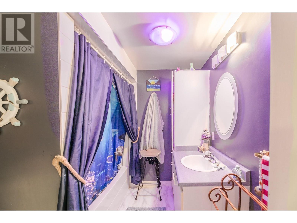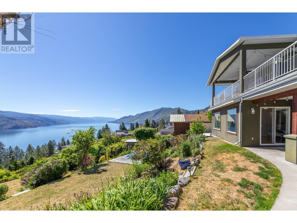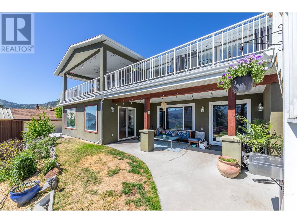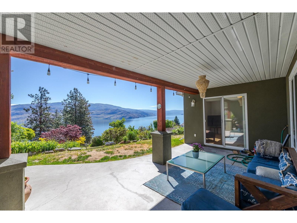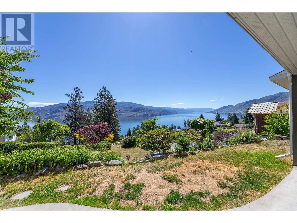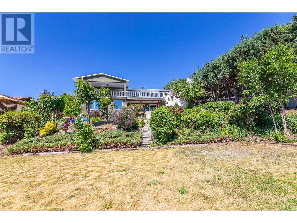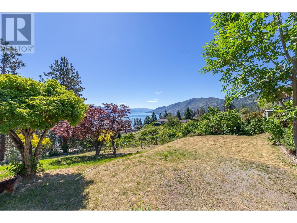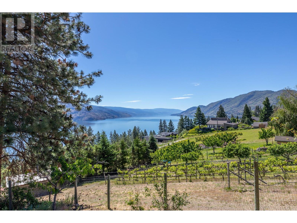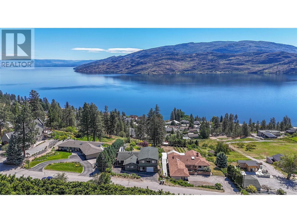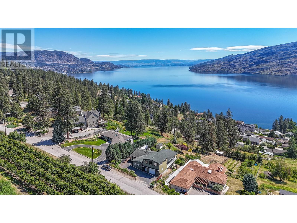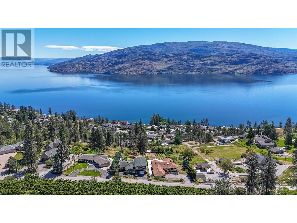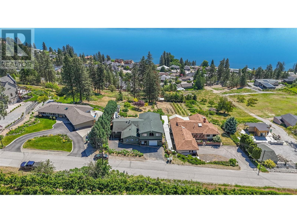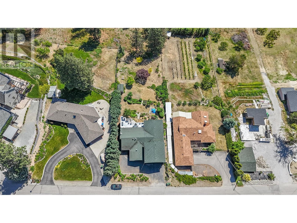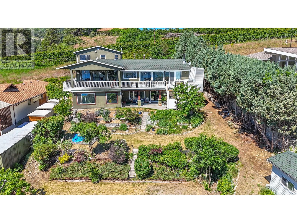7 Bedroom
6 Bathroom
4,360 ft2
Other
Fireplace
Central Air Conditioning
Forced Air, See Remarks
$1,199,999
Incredible opportunity in Peachland with breathtaking lake and mountain views from nearly every angle! Situated on a private 0.45-acre lot on a quiet, orchard-lined street, this spacious home is uniquely laid out with four separate living areas, ideal for extended family living or flexible use. A substantial addition was completed in 2005, with further updates in 2022, blending character with modern function. The home is bright and inviting with multiple decks, an oversized single-car garage, ample parking and space for an RV or boat. Whether you're looking for a multi-generational home or a unique investment opportunity, this property is full of potential. Come view today! (id:60329)
Property Details
|
MLS® Number
|
10342209 |
|
Property Type
|
Single Family |
|
Neigbourhood
|
Peachland |
|
Amenities Near By
|
Recreation |
|
Community Features
|
Rural Setting |
|
Features
|
Private Setting, Central Island |
|
Parking Space Total
|
1 |
|
View Type
|
Lake View, Mountain View, View (panoramic) |
Building
|
Bathroom Total
|
6 |
|
Bedrooms Total
|
7 |
|
Appliances
|
Refrigerator, Dishwasher, Dryer, Range - Electric, Microwave, Washer |
|
Architectural Style
|
Other |
|
Basement Type
|
Full |
|
Constructed Date
|
1979 |
|
Construction Style Attachment
|
Detached |
|
Cooling Type
|
Central Air Conditioning |
|
Exterior Finish
|
Stucco |
|
Fireplace Fuel
|
Gas,wood |
|
Fireplace Present
|
Yes |
|
Fireplace Type
|
Unknown,conventional |
|
Half Bath Total
|
1 |
|
Heating Type
|
Forced Air, See Remarks |
|
Roof Material
|
Asphalt Shingle |
|
Roof Style
|
Unknown |
|
Stories Total
|
3 |
|
Size Interior
|
4,360 Ft2 |
|
Type
|
House |
|
Utility Water
|
Municipal Water |
Parking
Land
|
Acreage
|
No |
|
Land Amenities
|
Recreation |
|
Sewer
|
Septic Tank |
|
Size Irregular
|
0.45 |
|
Size Total
|
0.45 Ac|under 1 Acre |
|
Size Total Text
|
0.45 Ac|under 1 Acre |
|
Zoning Type
|
Unknown |
Rooms
| Level |
Type |
Length |
Width |
Dimensions |
|
Second Level |
3pc Bathroom |
|
|
12'7'' x 3'5'' |
|
Second Level |
Bedroom |
|
|
11'1'' x 9'2'' |
|
Second Level |
3pc Ensuite Bath |
|
|
9' x 6' |
|
Second Level |
Bedroom |
|
|
13'2'' x 8'9'' |
|
Second Level |
Primary Bedroom |
|
|
11'6'' x 10'11'' |
|
Lower Level |
Living Room |
|
|
18'5'' x 14'1'' |
|
Lower Level |
Den |
|
|
9'2'' x 9'6'' |
|
Lower Level |
Kitchen |
|
|
7'7'' x 11'11'' |
|
Lower Level |
Storage |
|
|
9'3'' x 4'1'' |
|
Lower Level |
Utility Room |
|
|
5'7'' x 4'3'' |
|
Lower Level |
4pc Bathroom |
|
|
8'5'' x 7'2'' |
|
Lower Level |
Bedroom |
|
|
12'11'' x 14' |
|
Lower Level |
Gym |
|
|
7'1'' x 12' |
|
Lower Level |
Living Room |
|
|
11'4'' x 13' |
|
Lower Level |
Bedroom |
|
|
10'3'' x 10'9'' |
|
Lower Level |
4pc Bathroom |
|
|
8'5'' x 15'9'' |
|
Lower Level |
Utility Room |
|
|
6'3'' x 4'2'' |
|
Main Level |
4pc Bathroom |
|
|
7'3'' x 8'8'' |
|
Main Level |
Kitchen |
|
|
15'11'' x 11'9'' |
|
Main Level |
Dining Room |
|
|
14' x 7'4'' |
|
Main Level |
Living Room |
|
|
13'11'' x 15'9'' |
|
Main Level |
Bedroom |
|
|
12'6'' x 13'6'' |
|
Main Level |
Den |
|
|
12'8'' x 6'6'' |
|
Main Level |
Bedroom |
|
|
15'10'' x 12'7'' |
|
Main Level |
Laundry Room |
|
|
6'4'' x 5'11'' |
|
Main Level |
2pc Bathroom |
|
|
Measurements not available |
|
Main Level |
Foyer |
|
|
12'4'' x 7'1'' |
|
Main Level |
Family Room |
|
|
10'6'' x 20'8'' |
|
Main Level |
Kitchen |
|
|
12'5'' x 20'8'' |
https://www.realtor.ca/real-estate/28397076/6471-vernon-avenue-peachland-peachland

