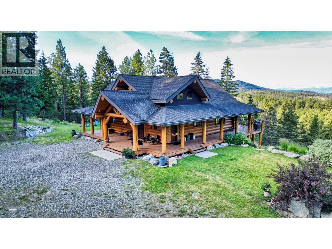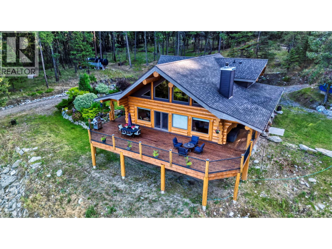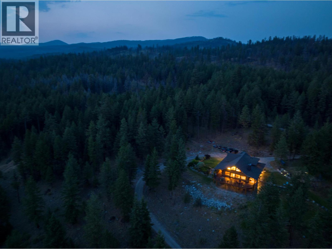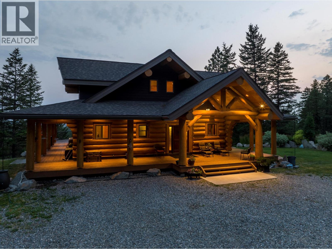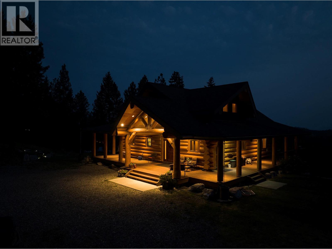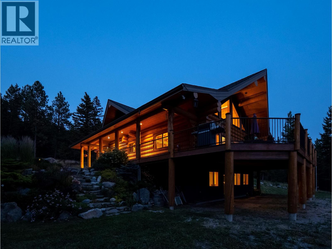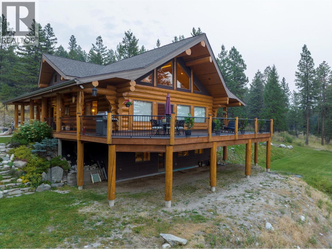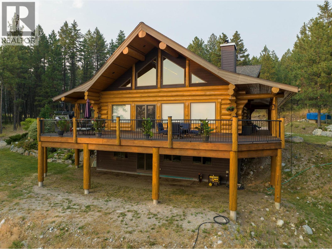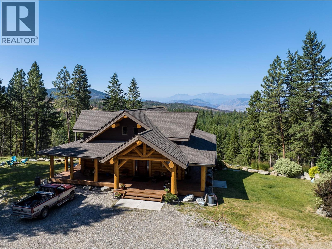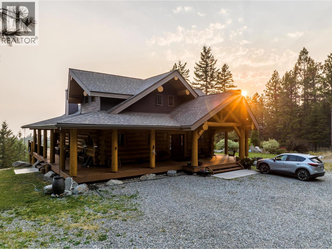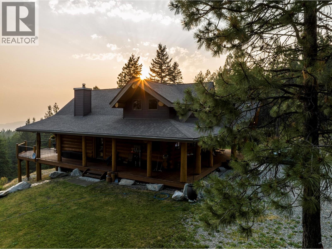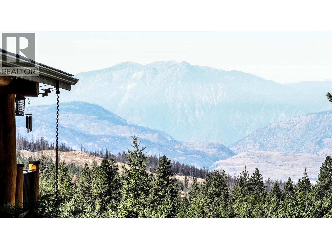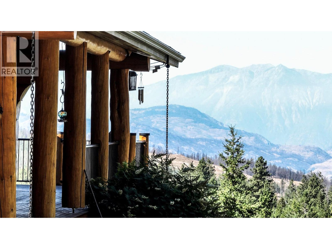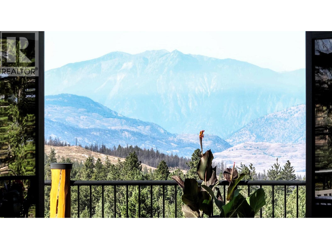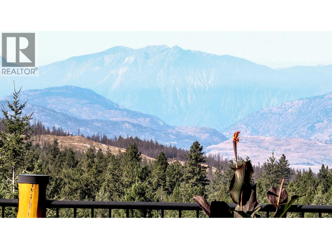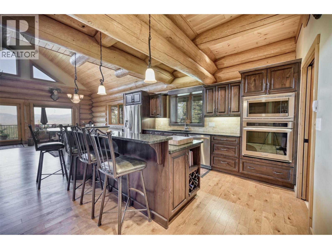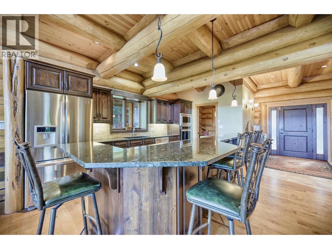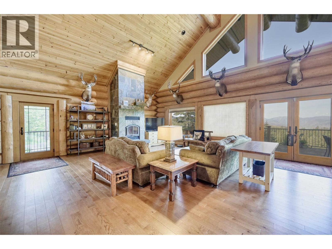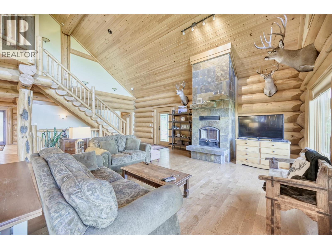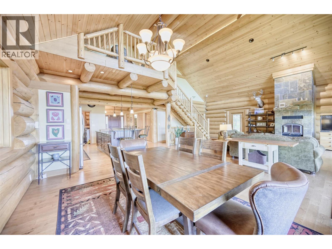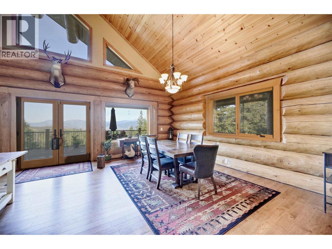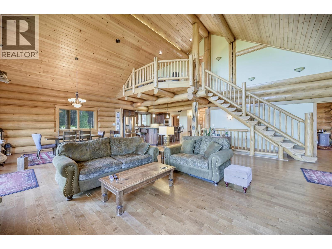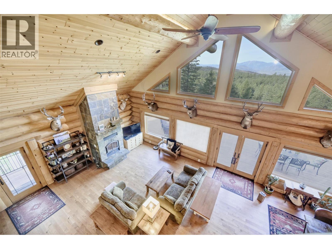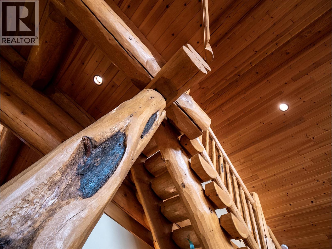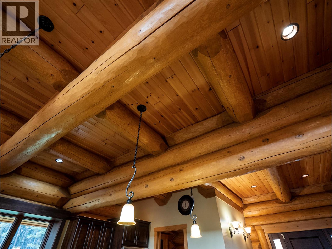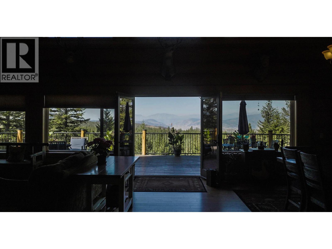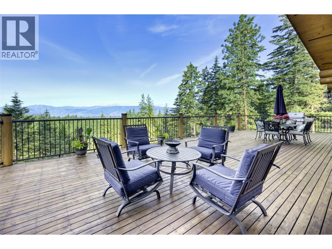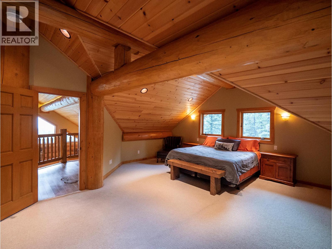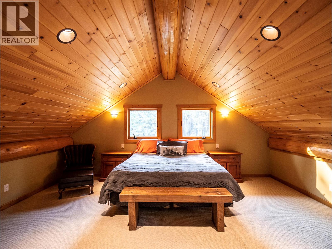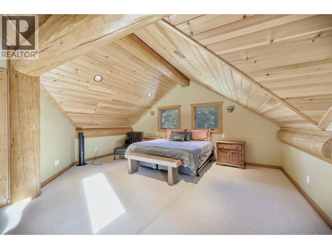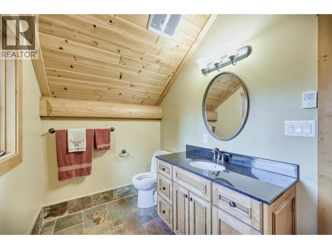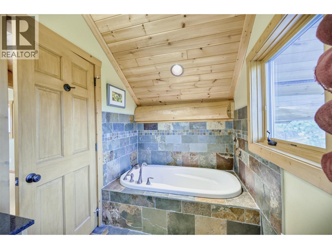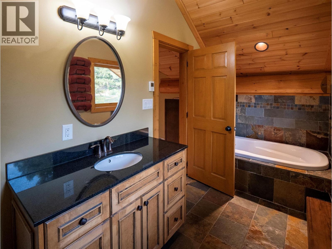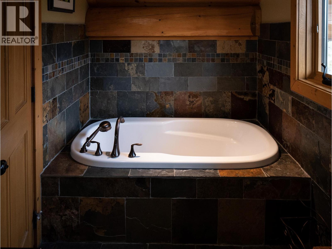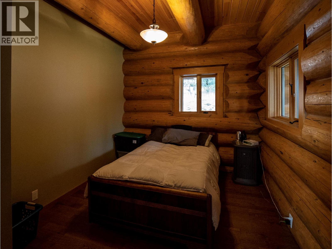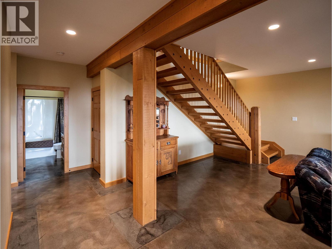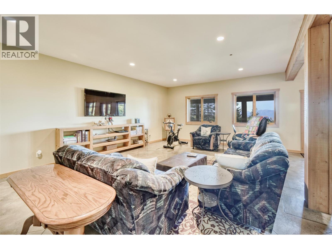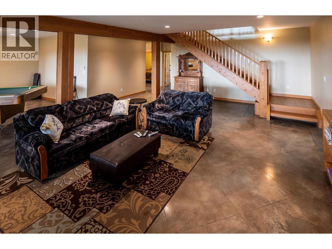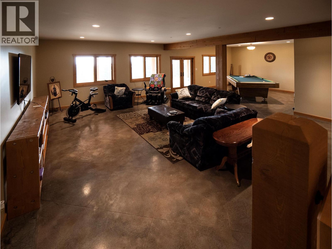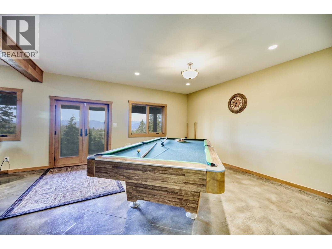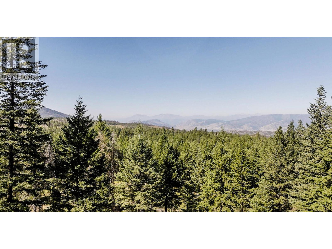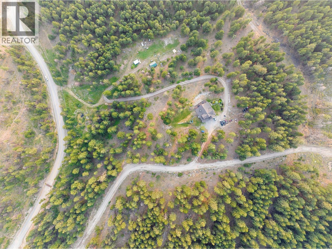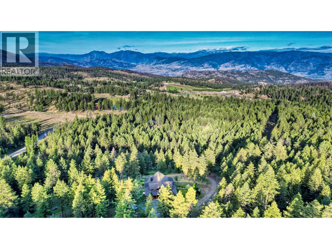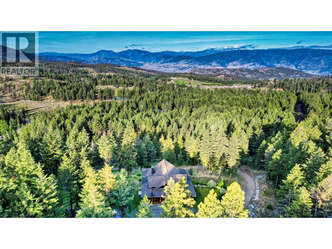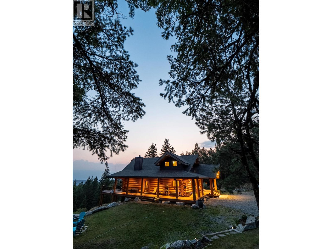2 Bedroom
3 Bathroom
3,600 ft2
Log House/cabin
Acreage
$1,849,900
Where wilderness meets comfort your private Okanagan escape awaits. 6470 McKinney Road is a true outdoorsman’s paradise, set on over 12.5 acres of pristine wilderness. This exceptional property blends rustic charm with modern comfort, featuring a handcrafted custom log home built from large, carefully selected logs. With 2 bedrooms and 2 versatile flex rooms, the home offers ample space for family, guests, or hobbies. Two productive wells provide a reliable water supply, while recent participation in the Fire Smart initiative offers added peace of mind. The expansive private meadow invites endless outdoor recreation — from creating your own RV park to hosting family gatherings and the direct access to surrounding Crown land opens the door to unmatched privacy and adventure. Invite friends for hunting trips in one of BC’s most game-rich regions, with abundant mule deer, white-tailed deer, elk, moose, black bears, and game birds. Explore an extensive trail network leading up the valley to Kelowna, including a 25-kilometre horse-riding trail. 6470 McKinney Road is the ultimate retreat for nature lovers seeking a unique blend of comfort, self-reliance, and outdoor living. (id:60329)
Property Details
|
MLS® Number
|
10359542 |
|
Property Type
|
Single Family |
|
Neigbourhood
|
Oliver Rural |
|
Amenities Near By
|
Recreation, Ski Area |
|
Features
|
Private Setting |
Building
|
Bathroom Total
|
3 |
|
Bedrooms Total
|
2 |
|
Architectural Style
|
Log House/cabin |
|
Basement Type
|
Full |
|
Constructed Date
|
2008 |
|
Construction Style Attachment
|
Detached |
|
Heating Fuel
|
Other |
|
Stories Total
|
3 |
|
Size Interior
|
3,600 Ft2 |
|
Type
|
House |
|
Utility Water
|
Well |
Parking
Land
|
Acreage
|
Yes |
|
Land Amenities
|
Recreation, Ski Area |
|
Sewer
|
Septic Tank |
|
Size Irregular
|
12.69 |
|
Size Total
|
12.69 Ac|10 - 50 Acres |
|
Size Total Text
|
12.69 Ac|10 - 50 Acres |
|
Zoning Type
|
Unknown |
Rooms
| Level |
Type |
Length |
Width |
Dimensions |
|
Third Level |
4pc Ensuite Bath |
|
|
Measurements not available |
|
Third Level |
Primary Bedroom |
|
|
22' x 13'6'' |
|
Basement |
Den |
|
|
10' x 10' |
|
Basement |
Den |
|
|
12' x 10' |
|
Basement |
Games Room |
|
|
17'6'' x 13'6'' |
|
Basement |
Family Room |
|
|
23' x 21'6'' |
|
Basement |
3pc Bathroom |
|
|
Measurements not available |
|
Main Level |
Bedroom |
|
|
13'2'' x 10' |
|
Main Level |
3pc Bathroom |
|
|
Measurements not available |
|
Main Level |
Living Room |
|
|
23' x 21'6'' |
|
Main Level |
Dining Room |
|
|
17'6'' x 13'6'' |
|
Main Level |
Kitchen |
|
|
16' x 10' |
|
Main Level |
Foyer |
|
|
10' x 8' |
https://www.realtor.ca/real-estate/28740722/6470-mckinney-road-oliver-oliver-rural
