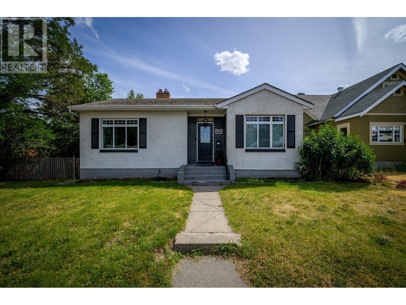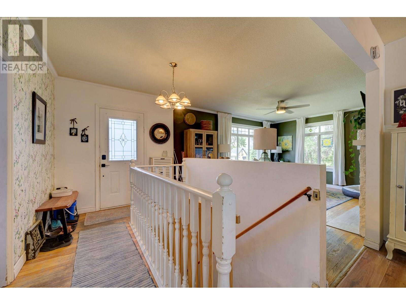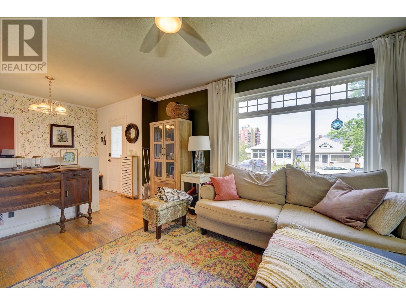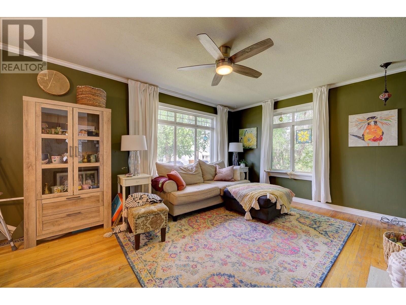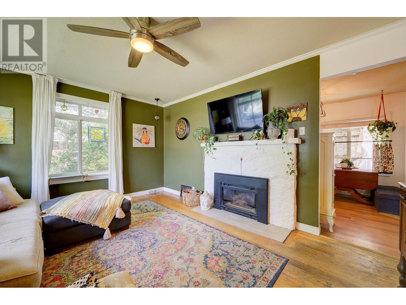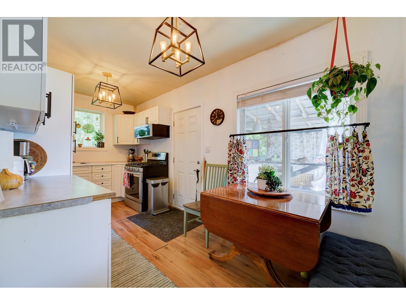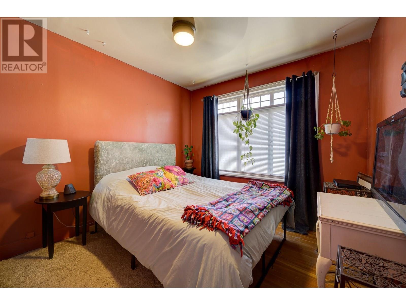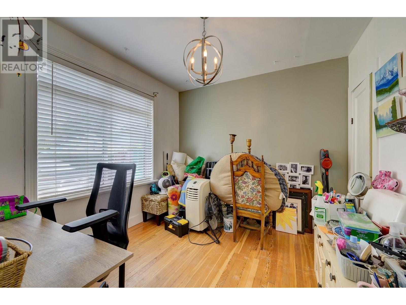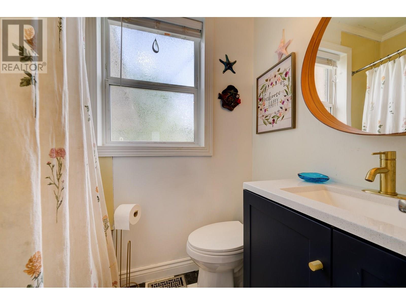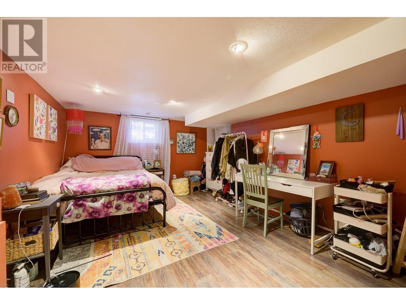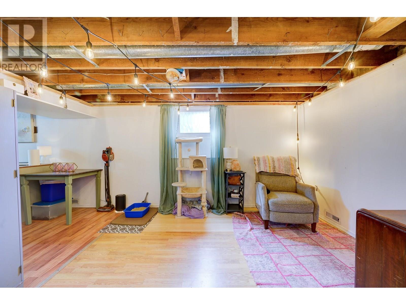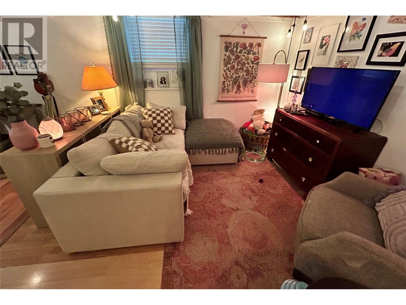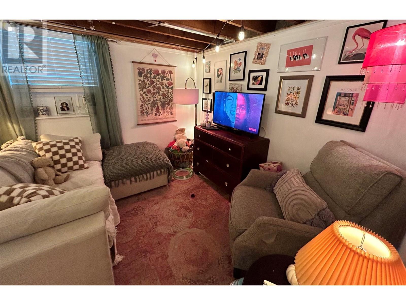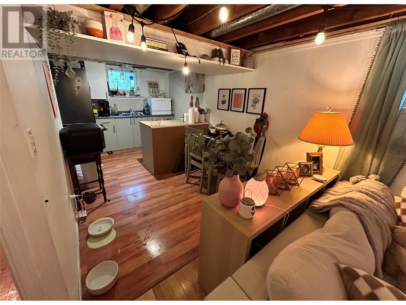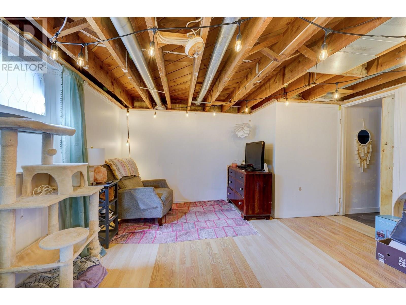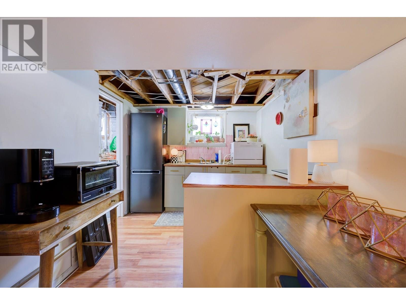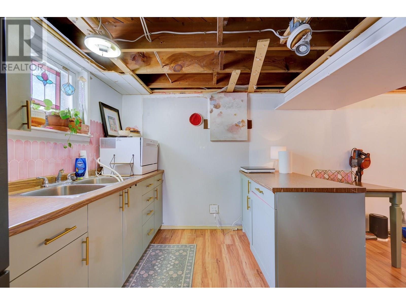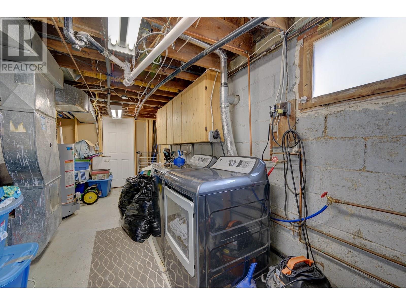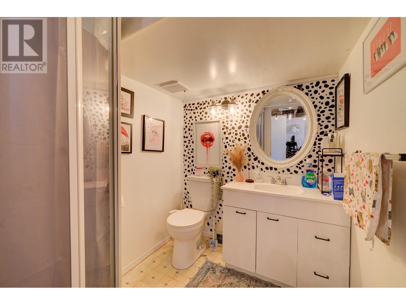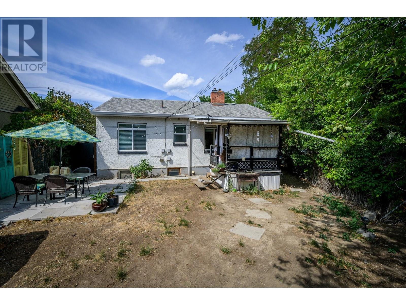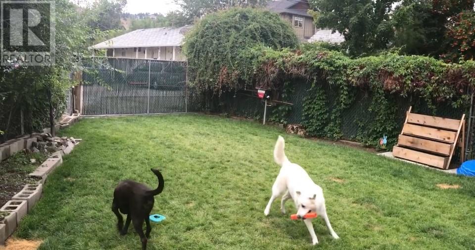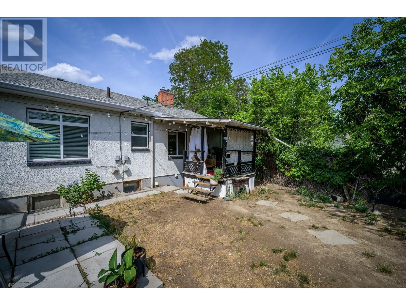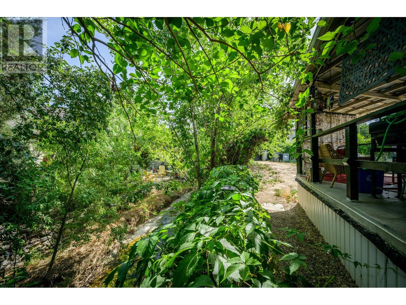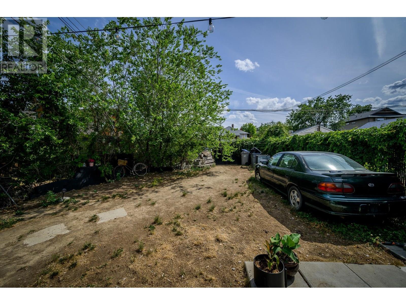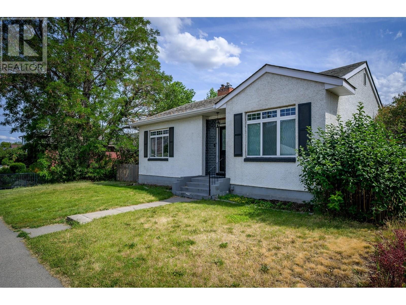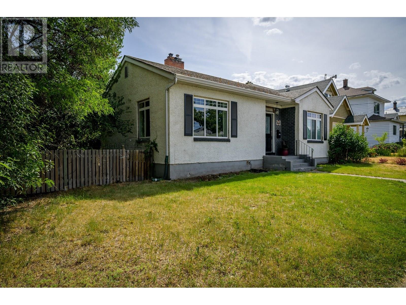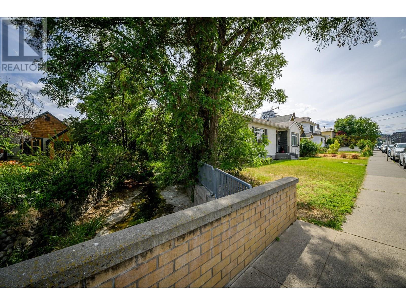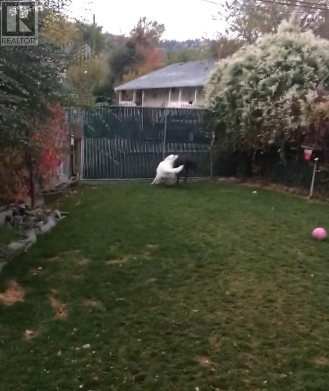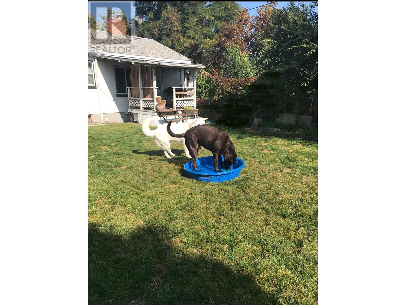3 Bedroom
2 Bathroom
864 ft2
Ranch
Heat Pump
In Floor Heating, Heat Pump, See Remarks
Waterfront On Creek
Level
$650,000
Welcome to 647 Saint Paul – A Downtown Gem! This charming home offers two bedrooms/1 bath upstairs and a self-contained one-bedroom suite with a separate entrance, perfect for extended family or mortgage helper. Nestled in a fully fenced yard with Peterson Creek running through, this property offers peace and privacy right in the heart of the city. The home has seen numerous upgrades over the years, blending character with modern convenience. Enjoy a private backyard with alley access and additional parking. Shared laundry is conveniently accessible, and showings are preferred after 5:00 PM weekdays. Weekends are more flexible. Seller and family occupied so no tenancy or notice to end tenancy required. Please do not let the cat out, and rest assured — the owner will take the dogs for a walk during showings. Don’t miss this unique opportunity to own a slice of downtown tranquility! (id:60329)
Property Details
|
MLS® Number
|
10353490 |
|
Property Type
|
Single Family |
|
Neigbourhood
|
South Kamloops |
|
Amenities Near By
|
Schools, Shopping |
|
Features
|
Level Lot |
|
Water Front Type
|
Waterfront On Creek |
Building
|
Bathroom Total
|
2 |
|
Bedrooms Total
|
3 |
|
Architectural Style
|
Ranch |
|
Constructed Date
|
1925 |
|
Construction Style Attachment
|
Detached |
|
Cooling Type
|
Heat Pump |
|
Exterior Finish
|
Stucco |
|
Flooring Type
|
Mixed Flooring |
|
Heating Type
|
In Floor Heating, Heat Pump, See Remarks |
|
Roof Material
|
Asphalt Shingle |
|
Roof Style
|
Unknown |
|
Stories Total
|
2 |
|
Size Interior
|
864 Ft2 |
|
Type
|
House |
|
Utility Water
|
Municipal Water |
Land
|
Access Type
|
Easy Access |
|
Acreage
|
No |
|
Land Amenities
|
Schools, Shopping |
|
Landscape Features
|
Level |
|
Sewer
|
Municipal Sewage System |
|
Size Irregular
|
0.08 |
|
Size Total
|
0.08 Ac|under 1 Acre |
|
Size Total Text
|
0.08 Ac|under 1 Acre |
|
Surface Water
|
Creeks |
|
Zoning Type
|
Residential |
Rooms
| Level |
Type |
Length |
Width |
Dimensions |
|
Basement |
Laundry Room |
|
|
20'0'' x 6'2'' |
|
Basement |
3pc Bathroom |
|
|
5'10'' x 7'2'' |
|
Basement |
Primary Bedroom |
|
|
16'4'' x 11'3'' |
|
Basement |
Living Room |
|
|
11'6'' x 14'2'' |
|
Basement |
Kitchen |
|
|
8'0'' x 8'0'' |
|
Main Level |
Bedroom |
|
|
10'4'' x 9'10'' |
|
Main Level |
4pc Bathroom |
|
|
6'7'' x 6'4'' |
|
Main Level |
Primary Bedroom |
|
|
10'1'' x 12'6'' |
|
Main Level |
Dining Room |
|
|
10'2'' x 6'1'' |
|
Main Level |
Living Room |
|
|
12'9'' x 16'8'' |
|
Main Level |
Kitchen |
|
|
7'11'' x 10'2'' |
https://www.realtor.ca/real-estate/28519258/647-st-paul-street-kamloops-south-kamloops
