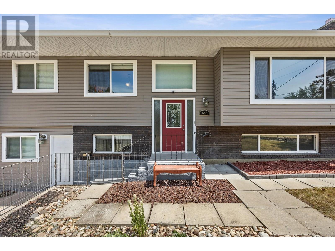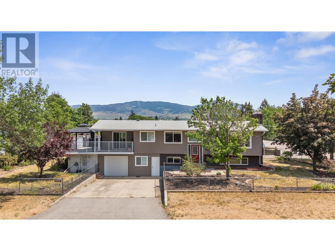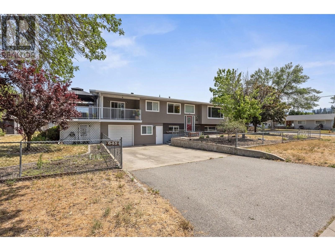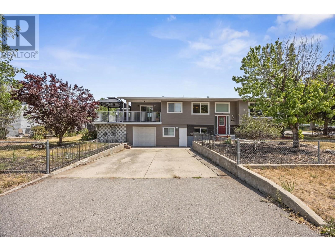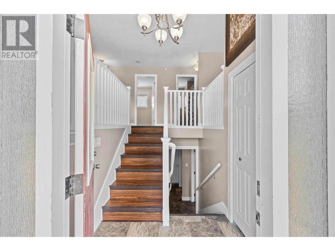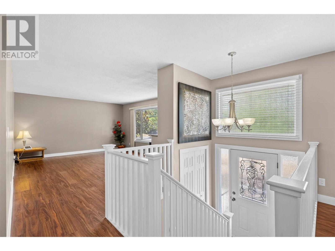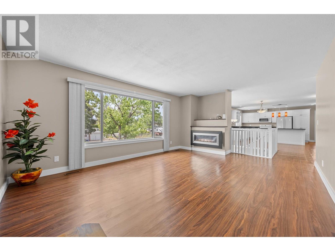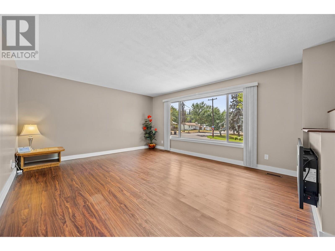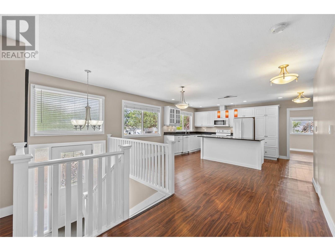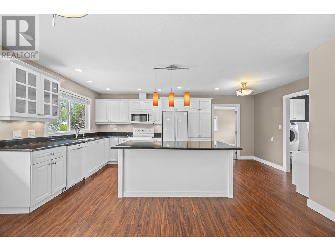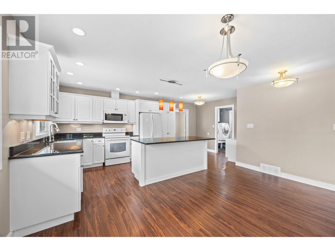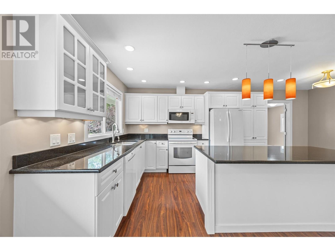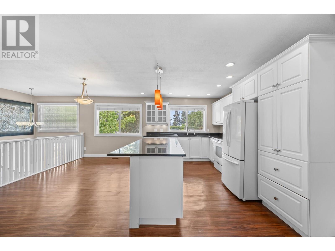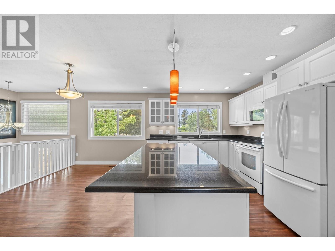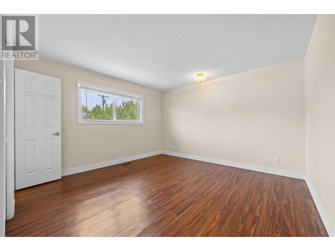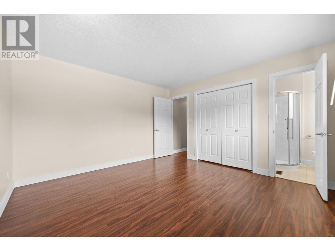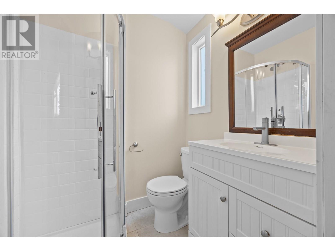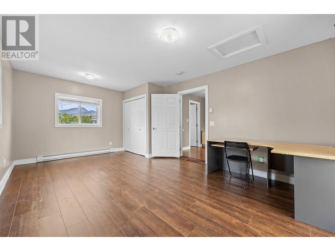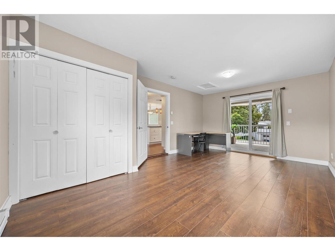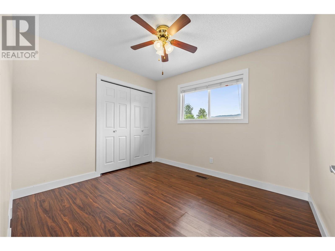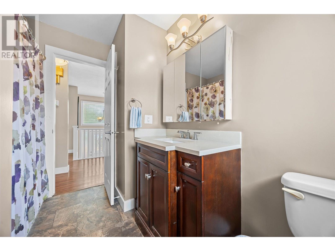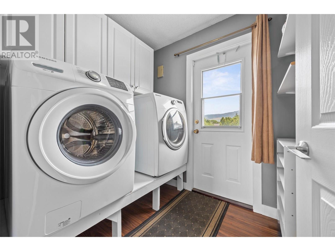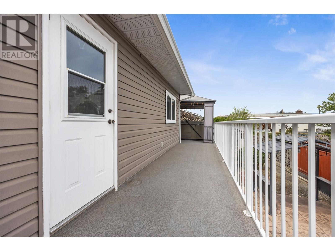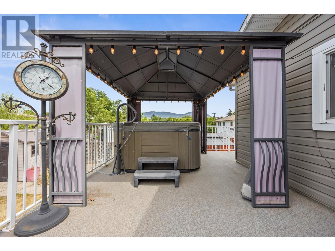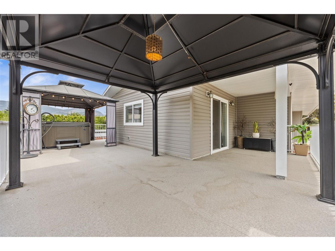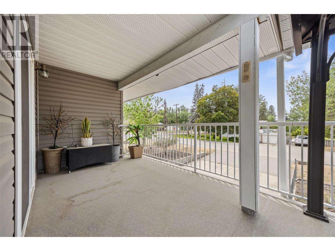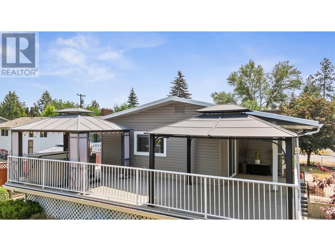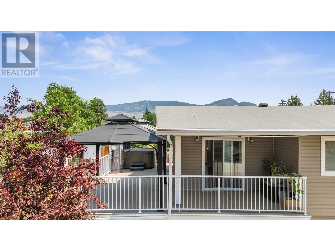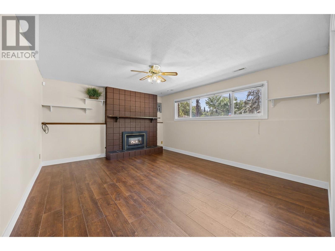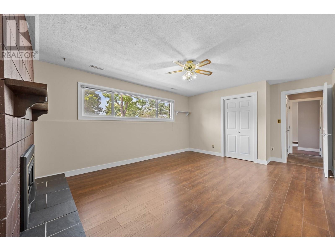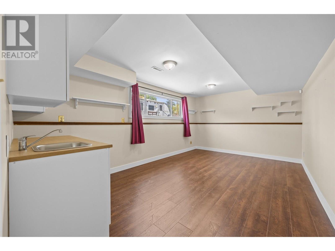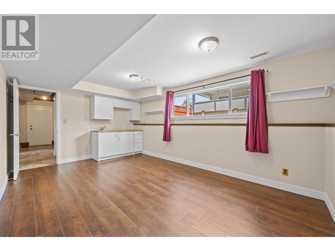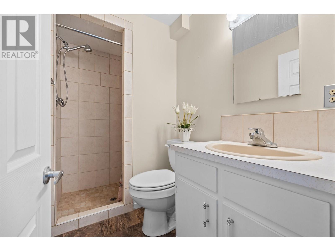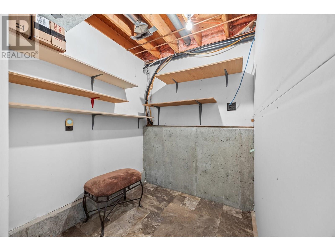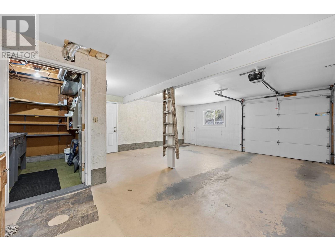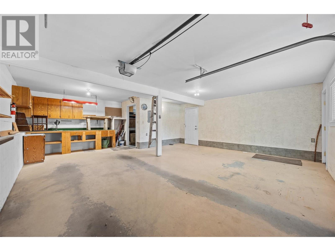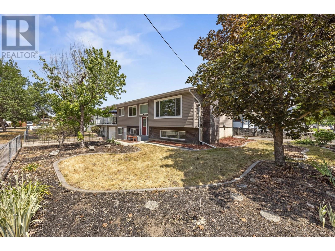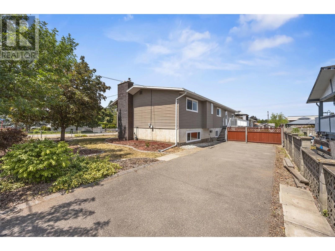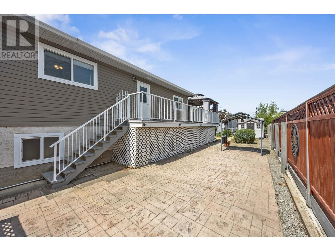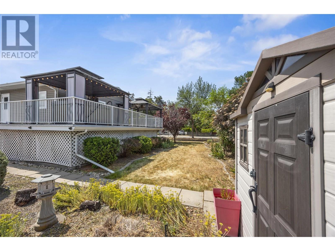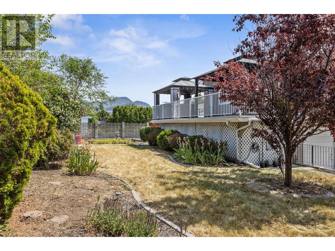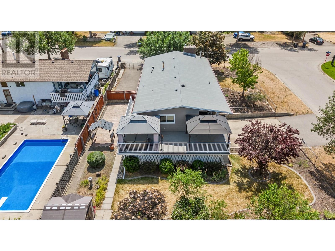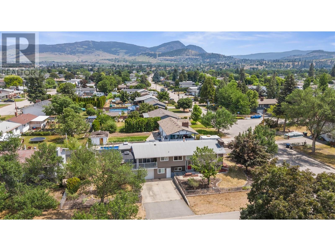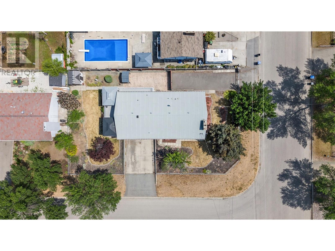5 Bedroom
3 Bathroom
2,328 ft2
Fireplace
Central Air Conditioning
See Remarks
Underground Sprinkler
$999,999
Spacious five bedroom, three bathroom home on a massive corner lot in a quiet Kelowna neighborhood. Features a bright two bedroom in-law suite with separate entrance—ideal for extended family or rental income. The large yard is a gardener’s dream with plenty of room to grow, relax, or entertain. Ample parking with space for your RV, boat, and all the toys. Great location close to schools, parks, and amenities. A rare find offering flexibility, space, and potential. Ideally located close to shopping, schools, hiking trails, and transportation. Extensive Decking and huge patio area allows you to chase the sun all day, or relax in the covered gazebo or hot tub! The home has been lovingly maintained and updated with quality finishing throughout! (id:60329)
Property Details
|
MLS® Number
|
10349745 |
|
Property Type
|
Single Family |
|
Neigbourhood
|
Rutland South |
|
Features
|
Central Island |
|
Parking Space Total
|
5 |
Building
|
Bathroom Total
|
3 |
|
Bedrooms Total
|
5 |
|
Appliances
|
Refrigerator, Dishwasher, Dryer, Range - Electric, Washer |
|
Basement Type
|
Full |
|
Constructed Date
|
1974 |
|
Construction Style Attachment
|
Detached |
|
Cooling Type
|
Central Air Conditioning |
|
Exterior Finish
|
Vinyl Siding |
|
Fireplace Fuel
|
Unknown |
|
Fireplace Present
|
Yes |
|
Fireplace Total
|
2 |
|
Fireplace Type
|
Decorative,unknown |
|
Flooring Type
|
Laminate, Vinyl |
|
Heating Type
|
See Remarks |
|
Roof Material
|
Asphalt Shingle |
|
Roof Style
|
Unknown |
|
Stories Total
|
2 |
|
Size Interior
|
2,328 Ft2 |
|
Type
|
House |
|
Utility Water
|
Irrigation District |
Parking
|
Additional Parking
|
|
|
Attached Garage
|
1 |
Land
|
Acreage
|
No |
|
Fence Type
|
Fence |
|
Landscape Features
|
Underground Sprinkler |
|
Sewer
|
Municipal Sewage System |
|
Size Frontage
|
64 Ft |
|
Size Irregular
|
0.21 |
|
Size Total
|
0.21 Ac|under 1 Acre |
|
Size Total Text
|
0.21 Ac|under 1 Acre |
|
Zoning Type
|
Unknown |
Rooms
| Level |
Type |
Length |
Width |
Dimensions |
|
Lower Level |
Bedroom |
|
|
8'7'' x 12'9'' |
|
Lower Level |
Living Room |
|
|
18'4'' x 13'8'' |
|
Lower Level |
Bedroom |
|
|
8'3'' x 12'6'' |
|
Lower Level |
Bedroom |
|
|
17'9'' x 12'9'' |
|
Lower Level |
4pc Bathroom |
|
|
7'10'' x 4'11'' |
|
Main Level |
3pc Ensuite Bath |
|
|
4'8'' x 3'9'' |
|
Main Level |
4pc Bathroom |
|
|
7'2'' x 9'1'' |
|
Main Level |
Living Room |
|
|
18'4'' x 13'8'' |
|
Main Level |
Primary Bedroom |
|
|
12'4'' x 12'8'' |
|
Main Level |
Dining Room |
|
|
8'6'' x 16'3'' |
|
Main Level |
Kitchen |
|
|
9'2'' x 16'3'' |
|
Main Level |
Laundry Room |
|
|
7'8'' x 5'11'' |
|
Main Level |
Bedroom |
|
|
10'6'' x 9'0'' |
https://www.realtor.ca/real-estate/28467425/645-mark-road-kelowna-rutland-south
