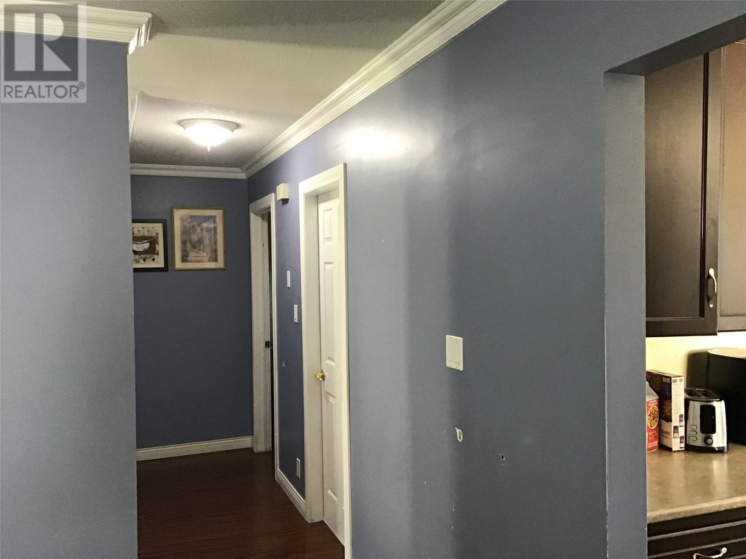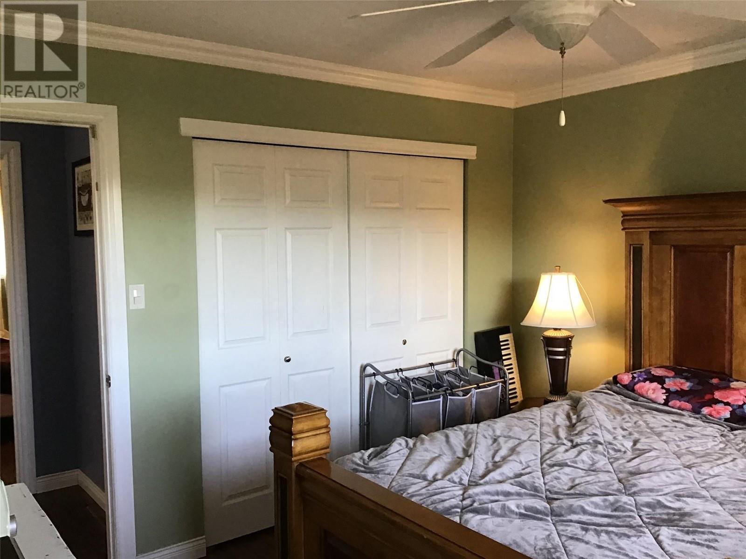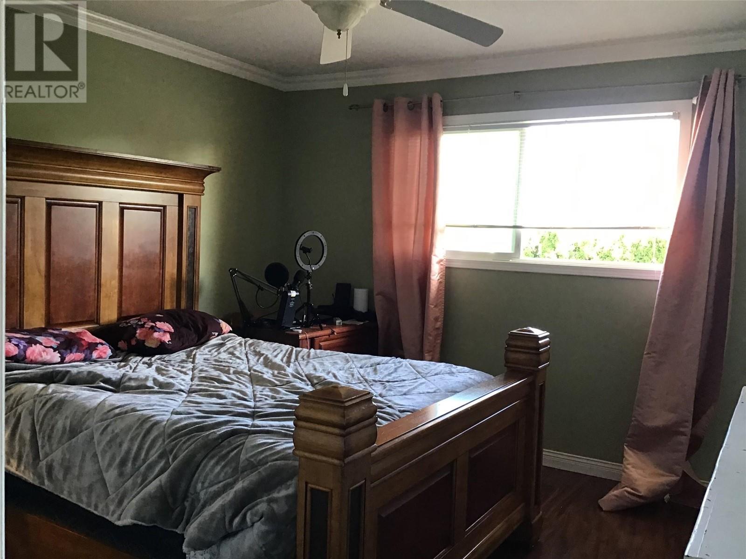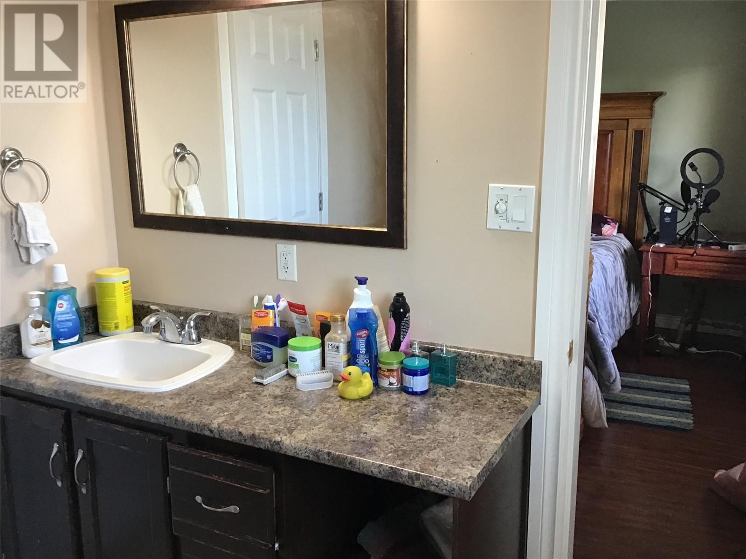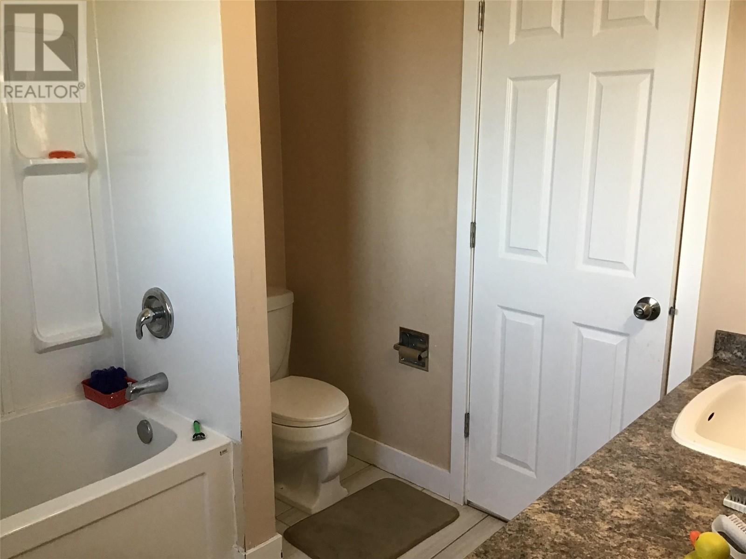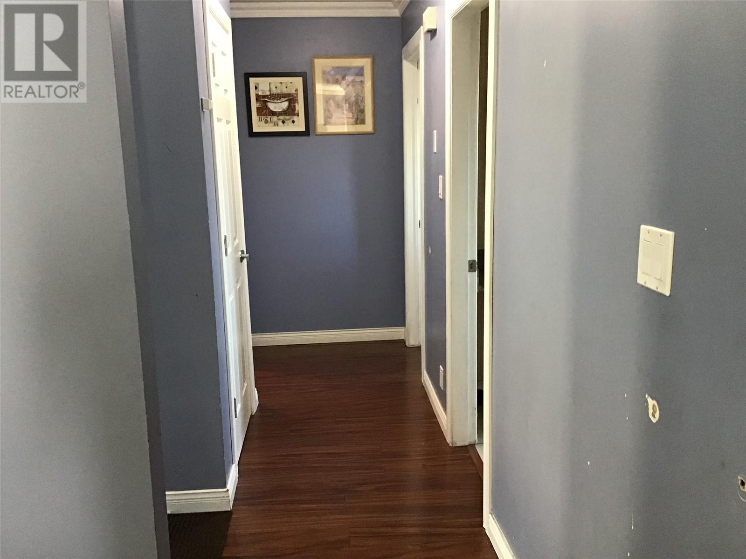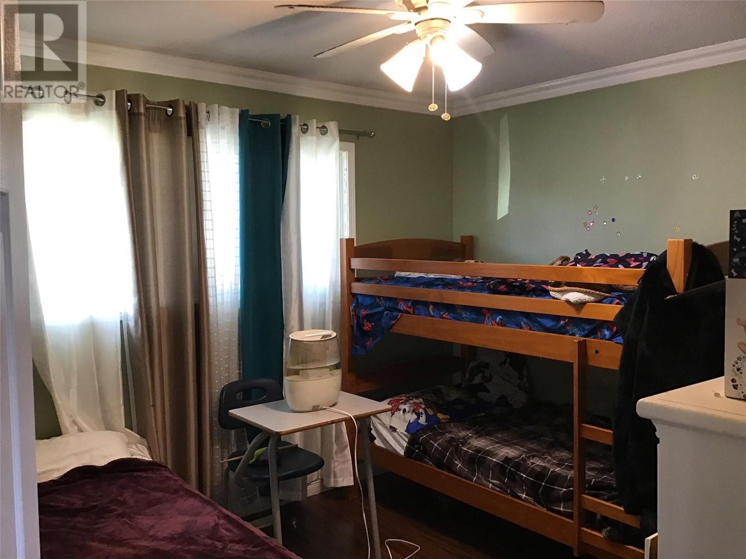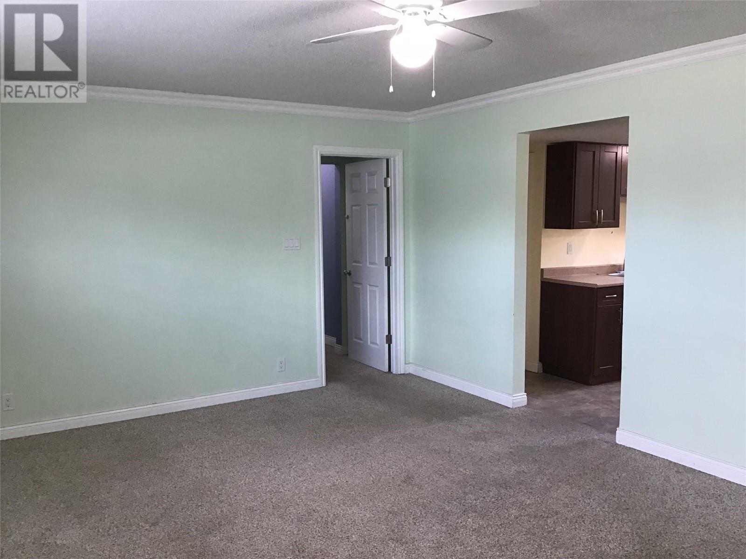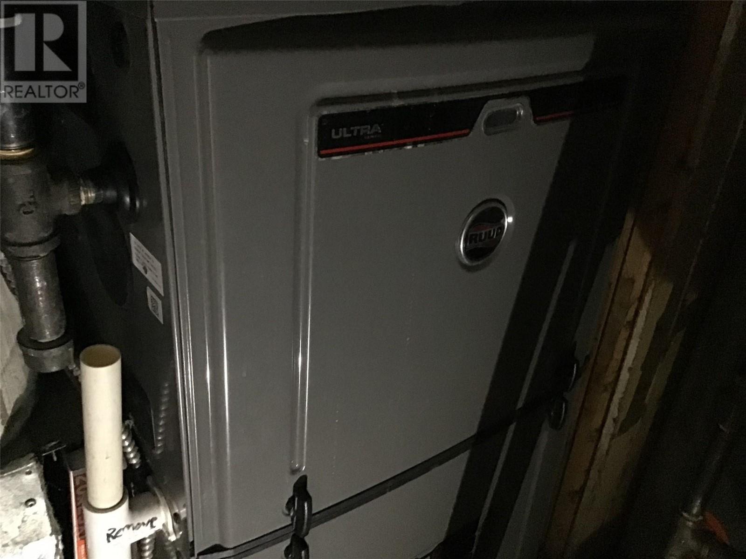4 Bedroom
2 Bathroom
2,100 ft2
Fireplace
Forced Air, See Remarks
Level
$609,900
Here it is! Great investment property or family home with a mortgage helper! Located close to an elementary school, public transit, shopping & the popular Rivers Trail. Upstairs features a large living room with wood fireplace, updated kitchen with laundry, 2 good size bedrooms, 1.5 baths with cheater ensuite door from the master bedroom & a patio slider from the dining room to the 14x24 deck over the carport. Downstairs is a 2 bedroom, 1 bath self contained suite with newer kitchen with own laundry & entrance. &Outside is a flat, family friendly yard, large sundeck, garden & 2 yard sheds. This house was completely updated the past including both kitchens, baths, roof, 200 amp electrical, windows, hi/ef furnace & hot water tank is Oct/16. Presently rented up for $1700 + partial utilities & down is now vacant so pick your rent amount or move in! Notice required for tenants. Come have a look! (id:60329)
Property Details
|
MLS® Number
|
10346397 |
|
Property Type
|
Single Family |
|
Neigbourhood
|
North Kamloops |
|
Amenities Near By
|
Public Transit, Schools, Shopping |
|
Community Features
|
Family Oriented |
|
Features
|
Level Lot |
|
Parking Space Total
|
3 |
Building
|
Bathroom Total
|
2 |
|
Bedrooms Total
|
4 |
|
Appliances
|
Range, Refrigerator, Dishwasher, Dryer, Washer, Washer & Dryer |
|
Basement Type
|
Full |
|
Constructed Date
|
1971 |
|
Construction Style Attachment
|
Detached |
|
Exterior Finish
|
Stucco, Other |
|
Fireplace Fuel
|
Wood |
|
Fireplace Present
|
Yes |
|
Fireplace Type
|
Conventional |
|
Flooring Type
|
Laminate, Mixed Flooring |
|
Half Bath Total
|
1 |
|
Heating Type
|
Forced Air, See Remarks |
|
Roof Material
|
Asphalt Shingle |
|
Roof Style
|
Unknown |
|
Stories Total
|
2 |
|
Size Interior
|
2,100 Ft2 |
|
Type
|
House |
|
Utility Water
|
Municipal Water |
Parking
Land
|
Acreage
|
No |
|
Fence Type
|
Fence |
|
Land Amenities
|
Public Transit, Schools, Shopping |
|
Landscape Features
|
Level |
|
Sewer
|
Municipal Sewage System |
|
Size Irregular
|
0.14 |
|
Size Total
|
0.14 Ac|under 1 Acre |
|
Size Total Text
|
0.14 Ac|under 1 Acre |
|
Zoning Type
|
Unknown |
Rooms
| Level |
Type |
Length |
Width |
Dimensions |
|
Basement |
Bedroom |
|
|
11' x 9' |
|
Basement |
Kitchen |
|
|
18'0'' x 11'0'' |
|
Basement |
Bedroom |
|
|
11'9'' x 10'10'' |
|
Basement |
Living Room |
|
|
20' x 13' |
|
Basement |
3pc Bathroom |
|
|
Measurements not available |
|
Main Level |
Dining Room |
|
|
12' x 7'6'' |
|
Main Level |
Kitchen |
|
|
12' x 11' |
|
Main Level |
Bedroom |
|
|
12' x 10' |
|
Main Level |
Primary Bedroom |
|
|
12' x 12' |
|
Main Level |
Living Room |
|
|
20' x 15'0'' |
|
Main Level |
6pc Bathroom |
|
|
Measurements not available |
https://www.realtor.ca/real-estate/28276599/645-courtenay-crescent-kamloops-north-kamloops








