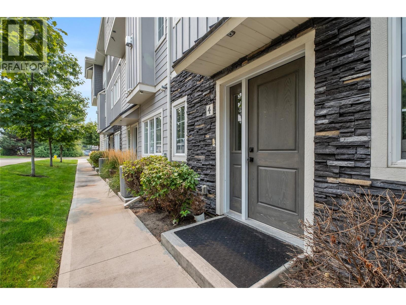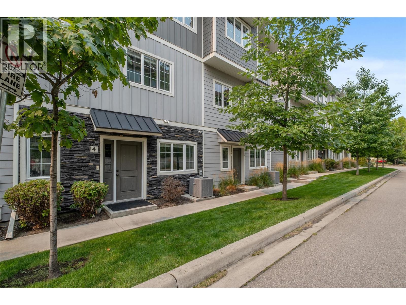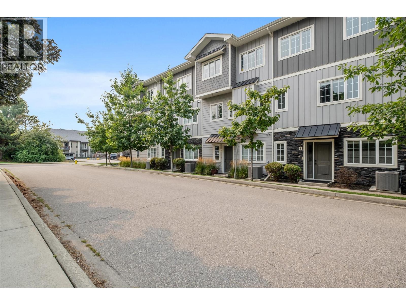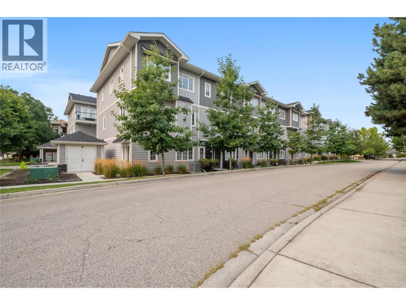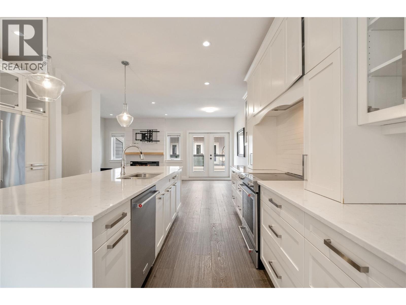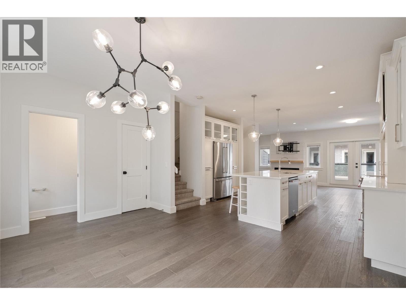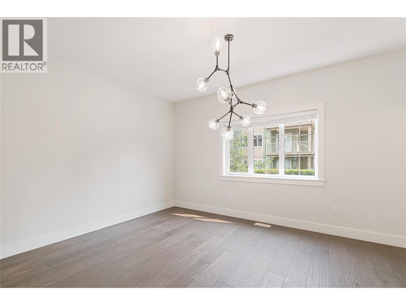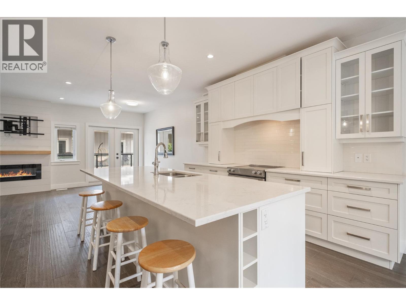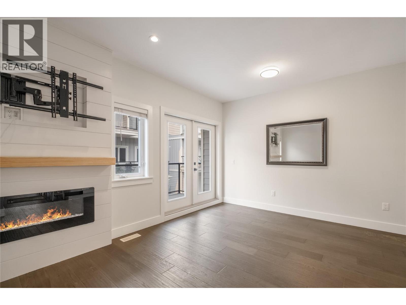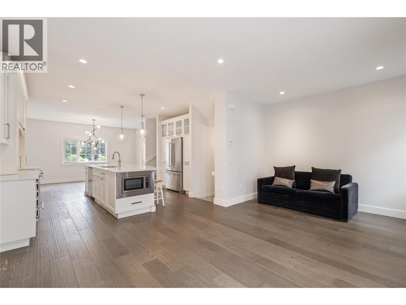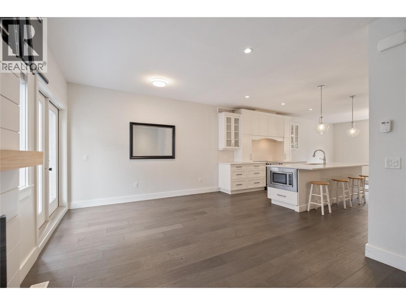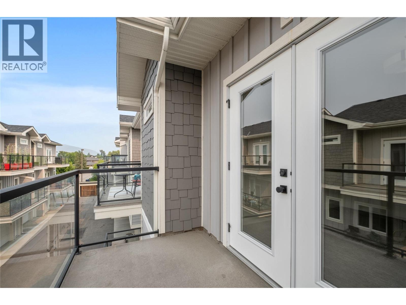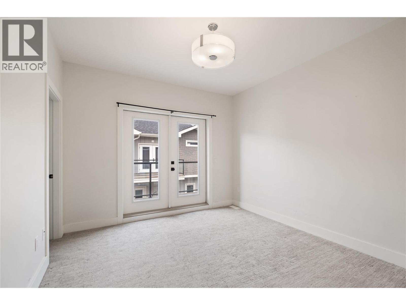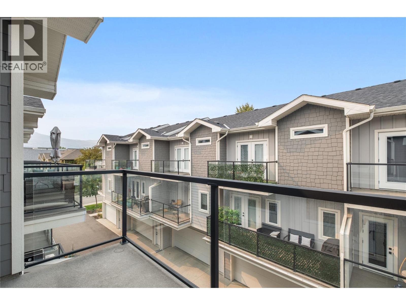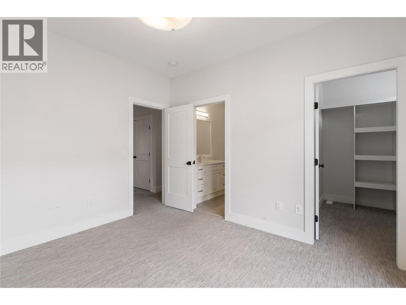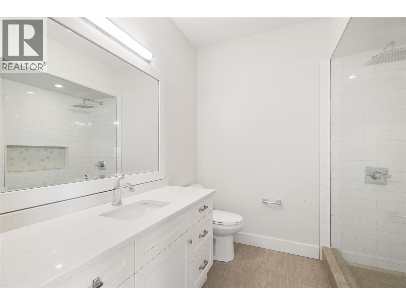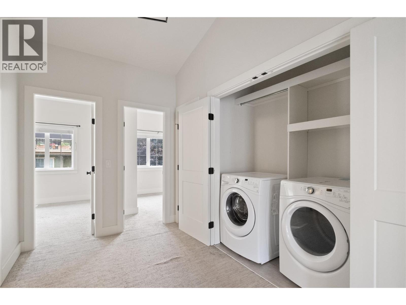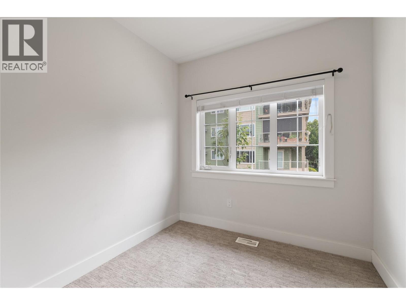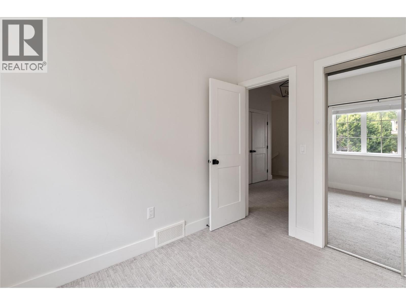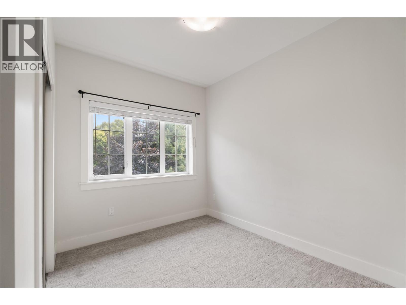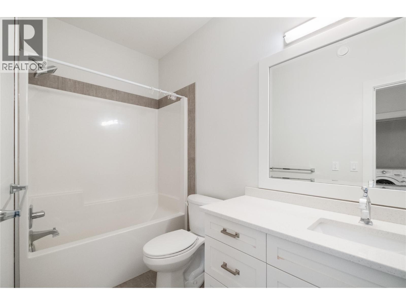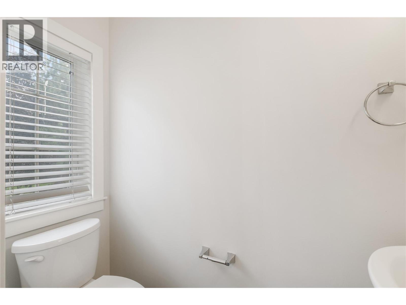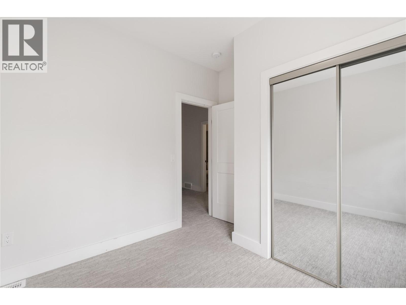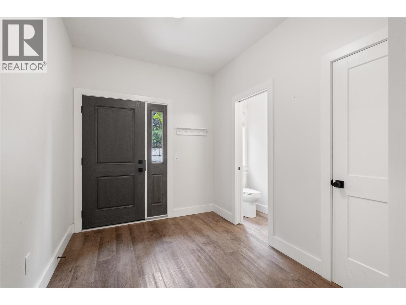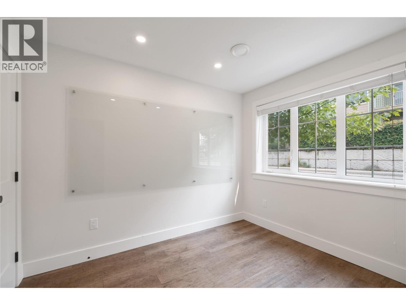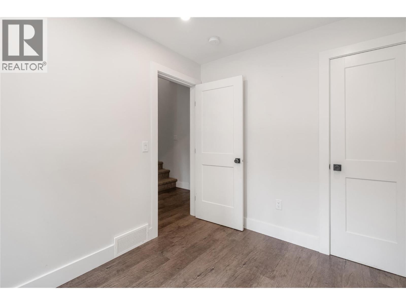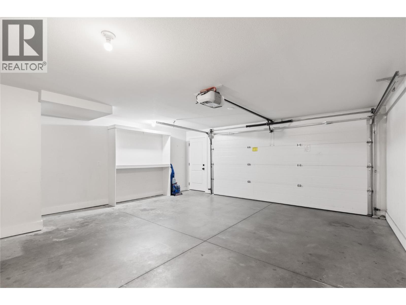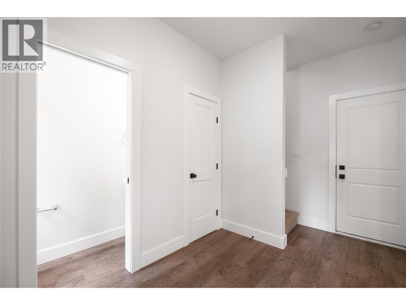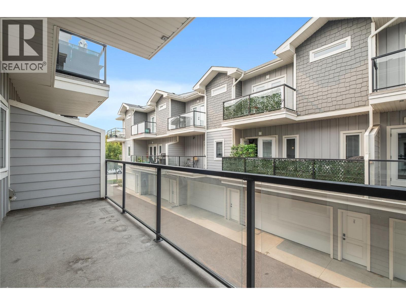644 Lequime Road Unit# 4 Kelowna, British Columbia V1W 1A4
$810,000Maintenance,
$435.83 Monthly
Maintenance,
$435.83 MonthlyWelcome to 644 Lequime Rd. — great location for young families, professionals and investors. Unit 4 is bright, spacious 3-level townhouse in a family-friendly Kelowna neighbourhood. 4 beds, 4 baths, double garage with extra storage and both front and rear entry for convenience. On the main, enter a spacious foyer, a bedroom/office/space for your home based business, a powder room and a 2-car garage. On the 2nd level, you are greeted by open concept lay out Living room with fireplace, Dining and kitchen with massive island, quartz countertops, modern cabinetry and leaves enough room to move around — perfect for family meals or entertaining. On the 3rd level is your primary bedroom with en-suite and private balcony, 2 more bedrooms and a shared full bathroom. Additional highlights include: Double garage with extra storage, Two Private patios - one off the main level for BBQ and one off the primary bedroom, central ac, central vac, bike storage, premium brand appliances, reception area on the 3rd level and laundry on the same floor as the 3 bedrooms, split bedroom lay out (Primary) for more privacy, premium brand appliances and quartz countertops. Steps to parks, top-rated schools, transit, shopping, dining, 5-min walk to beach, Mission Creek trails, dog parks, and close to H2O Adventure + Fitness Centre. Strong rental and resale appeal; perfect move-in or turnkey investment. Book your showing! (id:60329)
Property Details
| MLS® Number | 10361955 |
| Property Type | Single Family |
| Neigbourhood | Lower Mission |
| Community Name | Fairview Townhomes |
| Community Features | Pets Allowed |
| Parking Space Total | 2 |
| Water Front Type | Other |
Building
| Bathroom Total | 4 |
| Bedrooms Total | 4 |
| Appliances | Refrigerator, Dishwasher, Dryer, Range - Electric, Microwave, Washer |
| Architectural Style | Split Level Entry |
| Constructed Date | 2017 |
| Construction Style Attachment | Attached |
| Construction Style Split Level | Other |
| Cooling Type | Central Air Conditioning |
| Exterior Finish | Other |
| Flooring Type | Hardwood |
| Half Bath Total | 2 |
| Heating Type | See Remarks |
| Roof Material | Asphalt Shingle |
| Roof Style | Unknown |
| Stories Total | 3 |
| Size Interior | 1,814 Ft2 |
| Type | Row / Townhouse |
| Utility Water | Municipal Water |
Parking
| Attached Garage | 2 |
Land
| Acreage | No |
| Sewer | Municipal Sewage System |
| Size Total Text | Under 1 Acre |
| Zoning Type | Unknown |
Rooms
| Level | Type | Length | Width | Dimensions |
|---|---|---|---|---|
| Second Level | Partial Bathroom | 2'11'' x 7'0'' | ||
| Second Level | Dining Room | 15'9'' x 10'7'' | ||
| Second Level | Living Room | 19'1'' x 11'3'' | ||
| Second Level | Kitchen | 15'7'' x 14'1'' | ||
| Third Level | Other | 7'7'' x 5'11'' | ||
| Third Level | Bedroom | 10'4'' x 10'3'' | ||
| Third Level | Full Bathroom | 5'1'' x 10'9'' | ||
| Third Level | Bedroom | 8'7'' x 10'3'' | ||
| Third Level | 3pc Ensuite Bath | 7'7'' x 8'0'' | ||
| Third Level | Primary Bedroom | 11'4'' x 12'1'' | ||
| Main Level | Utility Room | 4'11'' x 3'0'' | ||
| Main Level | 2pc Bathroom | 2'6'' x 7'0'' | ||
| Main Level | Bedroom | 8'3'' x 10'1'' | ||
| Main Level | Foyer | 7'11'' x 13'6'' |
https://www.realtor.ca/real-estate/28833110/644-lequime-road-unit-4-kelowna-lower-mission
Contact Us
Contact us for more information
