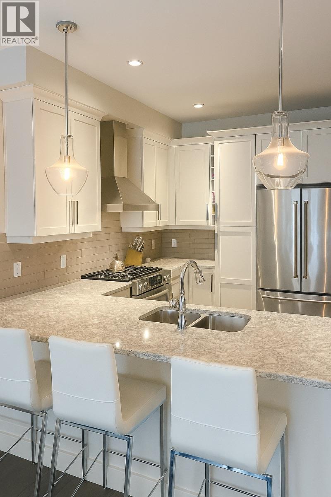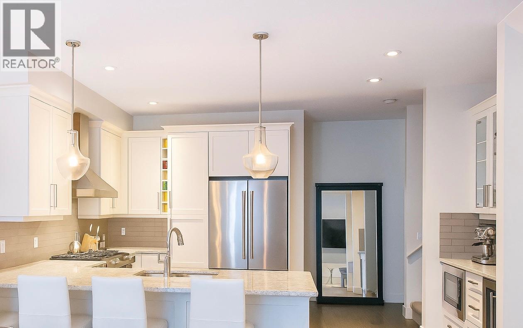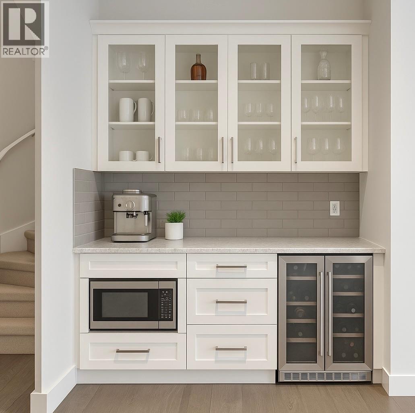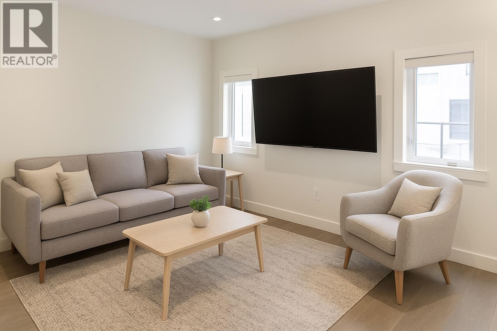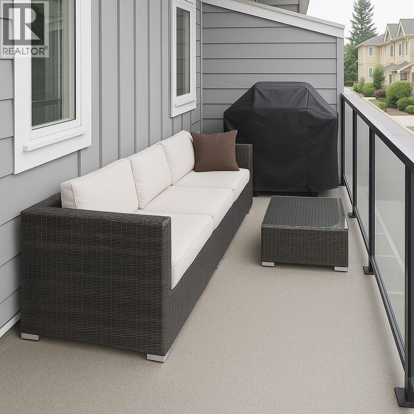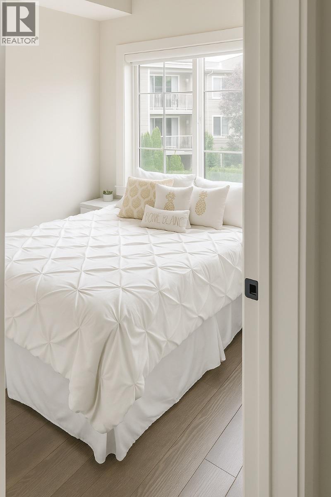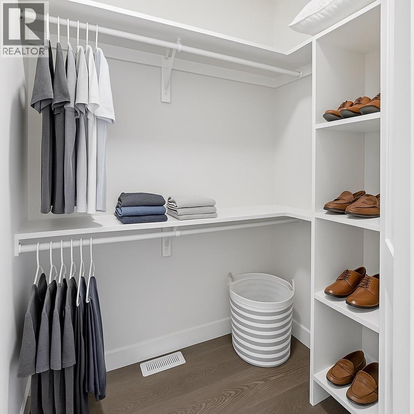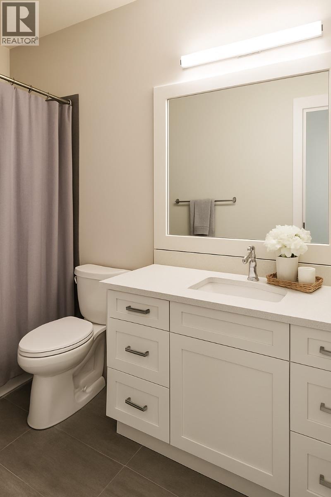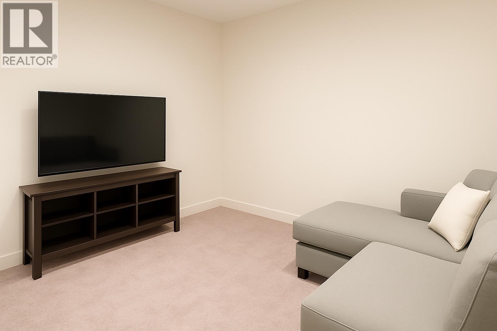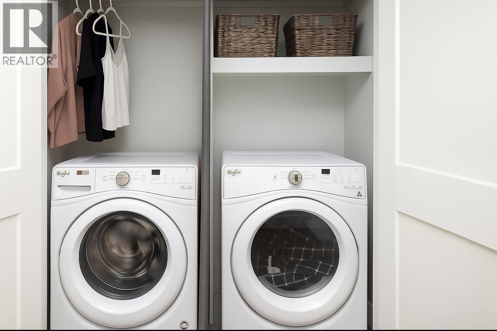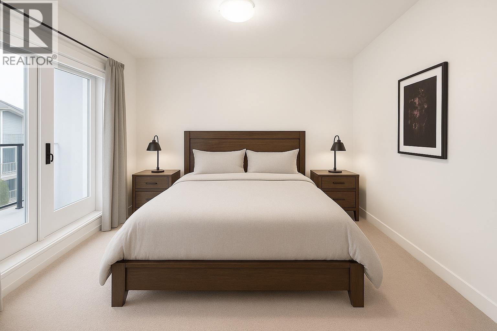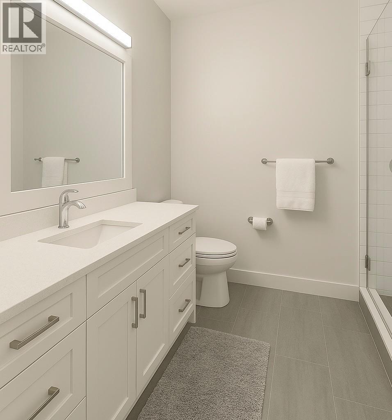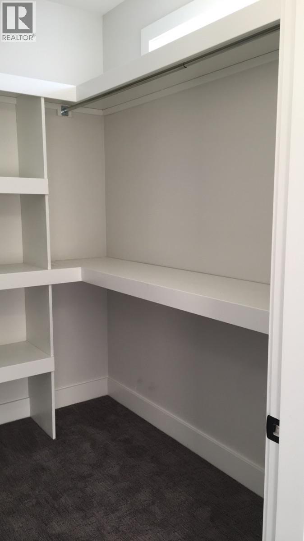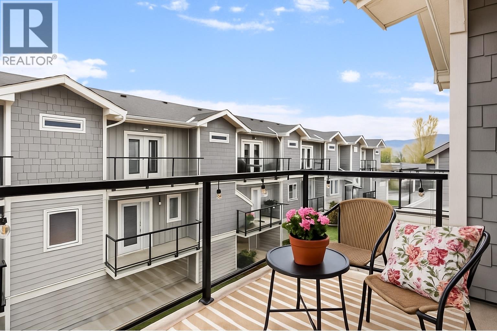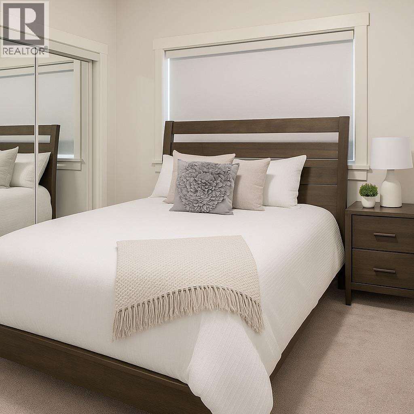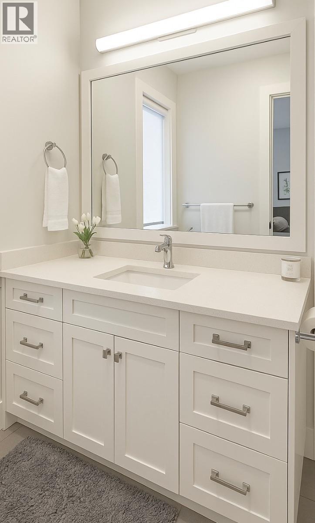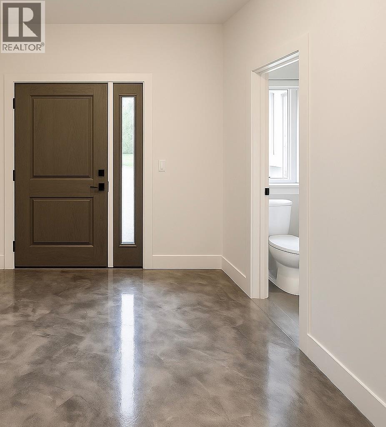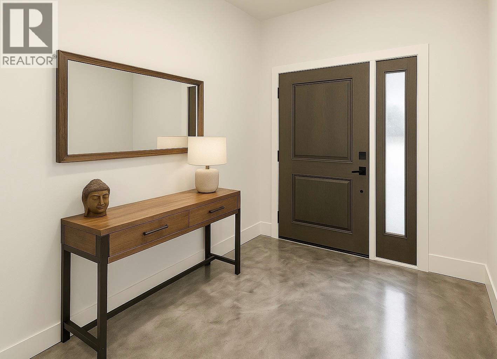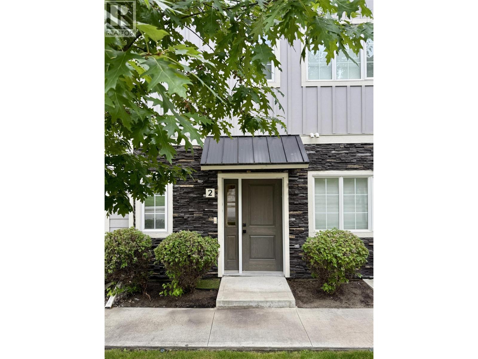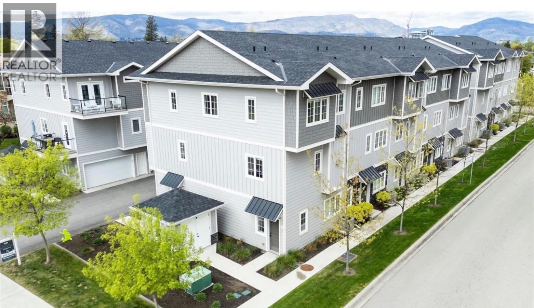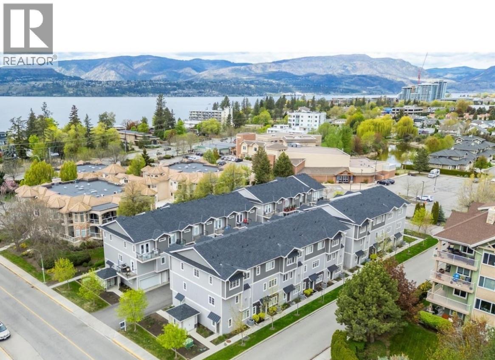644 Lequime Road Unit# 2 Kelowna, British Columbia V1W 1A4
$799,000Maintenance,
$411.32 Monthly
Maintenance,
$411.32 MonthlyClick brochure link for more details. Luxury 4-Bedroom Townhouse in Lower Mission – Prime Family-Friendly Location and half a block from the beach. Welcome to your dream space in the heart of Lower Mission, one of the most sought-after family-friendly neighborhoods! This stunning 4-bedroom, 3.5-bathroom luxury townhouse offers the perfect blend of upscale living and everyday comfort. Built in 2017, this three level townhome offers 9+ foot ceilings with open-concept layout, high-end finishes, spacious living areas, and plenty of natural light. The gourmet kitchen and bar featuring premium appliances, quartz countertops, and a large peninsula. Upstairs, you’ll find two generously sized bedrooms, both with spa-inspired ensuites, including a luxurious primary suite with a walk-in closet and walk in shower and private balcony with French doors. The main level has a spacious entryway, spare bedroom or office and powder room. Additional highlights include: Gas Stove, Double garage with extra storage, Remote window coverings, Versatile bonus space with vaulted ceilings, Two Private patios - one off the main level for BBQ and one off the primary bedroom, central air conditioning and modern smart-home features, central vac throughout, bike storage. Located in the Lower Mission, just minutes from the beach, top-rated schools, parks, shopping, and dining. (id:60329)
Property Details
| MLS® Number | 10352959 |
| Property Type | Single Family |
| Neigbourhood | Lower Mission |
| Community Name | Fairview Townhomes |
| Community Features | Pets Allowed |
| Parking Space Total | 2 |
Building
| Bathroom Total | 4 |
| Bedrooms Total | 4 |
| Architectural Style | Other |
| Constructed Date | 2017 |
| Construction Style Attachment | Attached |
| Cooling Type | Central Air Conditioning |
| Half Bath Total | 1 |
| Heating Type | Forced Air |
| Stories Total | 3 |
| Size Interior | 1,844 Ft2 |
| Type | Row / Townhouse |
| Utility Water | Municipal Water |
Parking
| Attached Garage | 2 |
Land
| Acreage | No |
| Sewer | Municipal Sewage System |
| Size Total Text | Under 1 Acre |
| Zoning Type | Unknown |
Rooms
| Level | Type | Length | Width | Dimensions |
|---|---|---|---|---|
| Second Level | Bedroom | 8'6'' x 10' | ||
| Second Level | Living Room | 12' x 12' | ||
| Second Level | 4pc Bathroom | Measurements not available | ||
| Second Level | Kitchen | 14' x 10' | ||
| Third Level | 4pc Ensuite Bath | Measurements not available | ||
| Third Level | 3pc Ensuite Bath | Measurements not available | ||
| Third Level | Primary Bedroom | 12' x 11' | ||
| Third Level | Primary Bedroom | 8'6'' x 10' | ||
| Main Level | Bedroom | 8'6'' x 10' | ||
| Main Level | 2pc Bathroom | Measurements not available |
https://www.realtor.ca/real-estate/28500917/644-lequime-road-unit-2-kelowna-lower-mission
Contact Us
Contact us for more information
