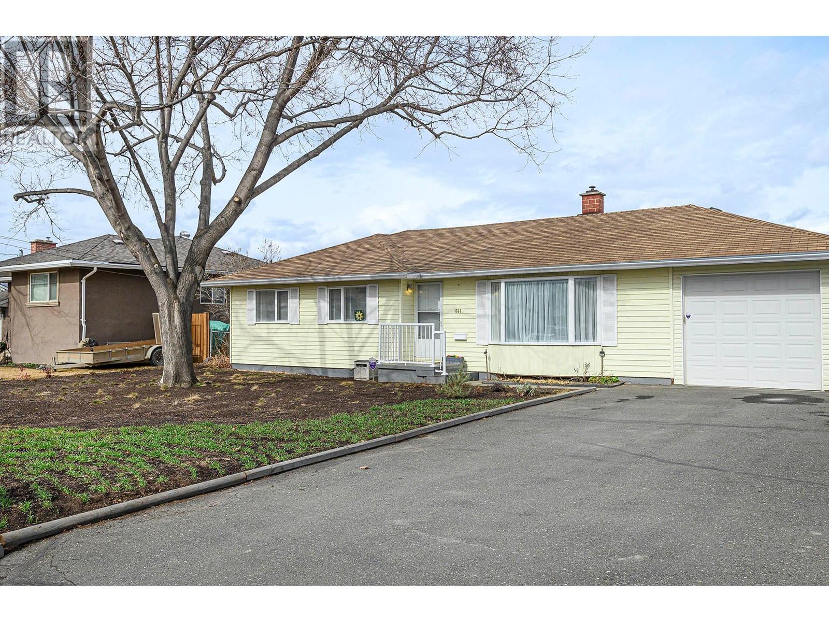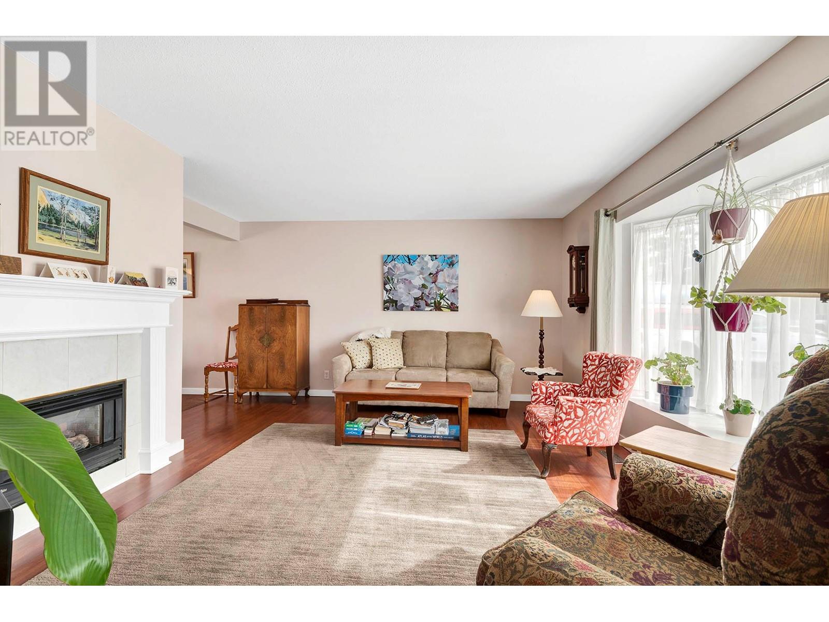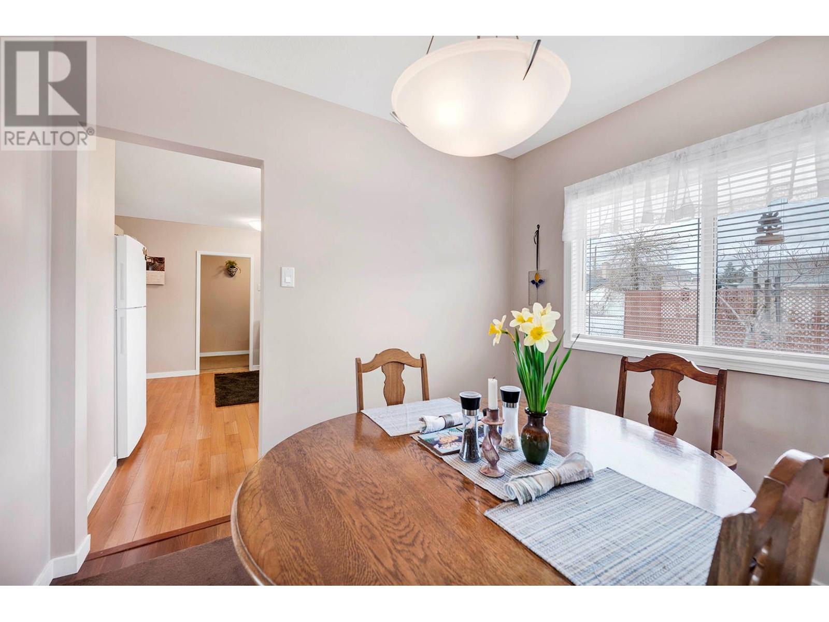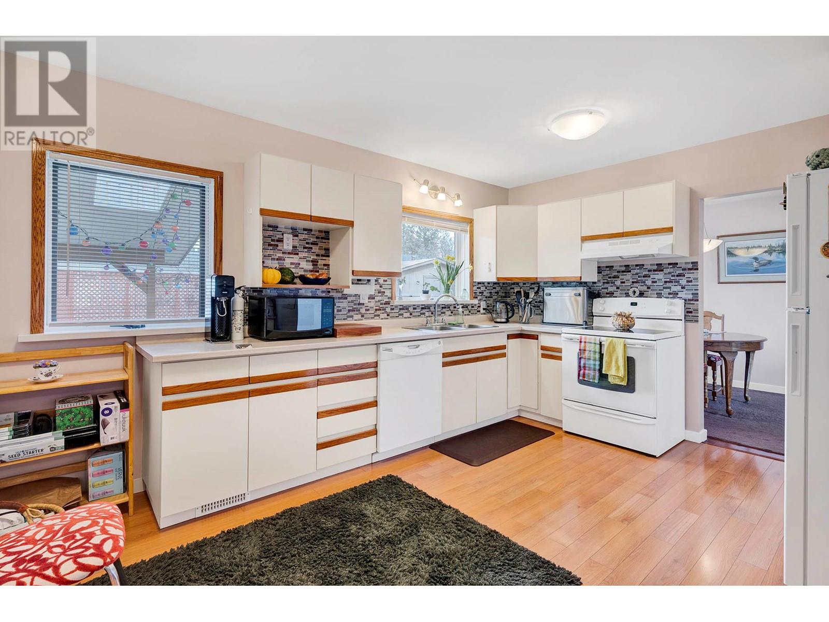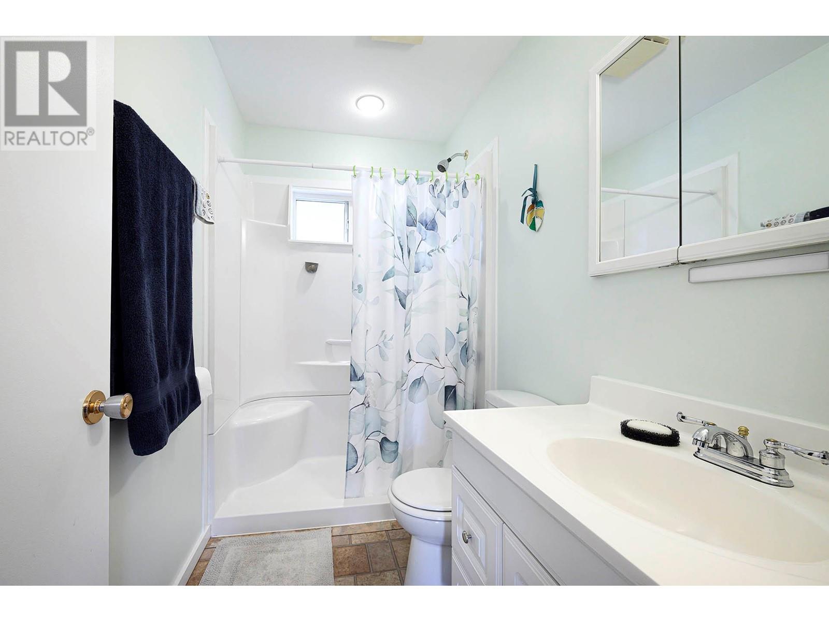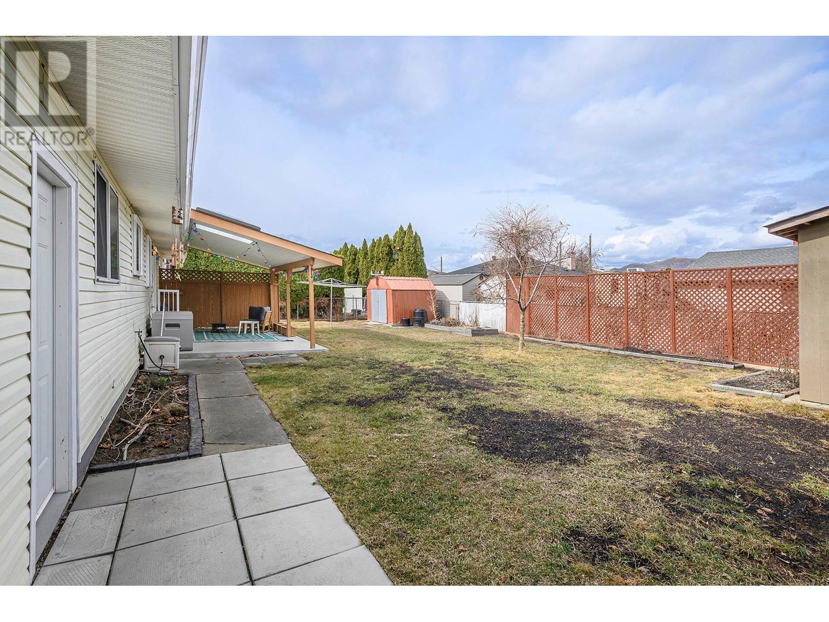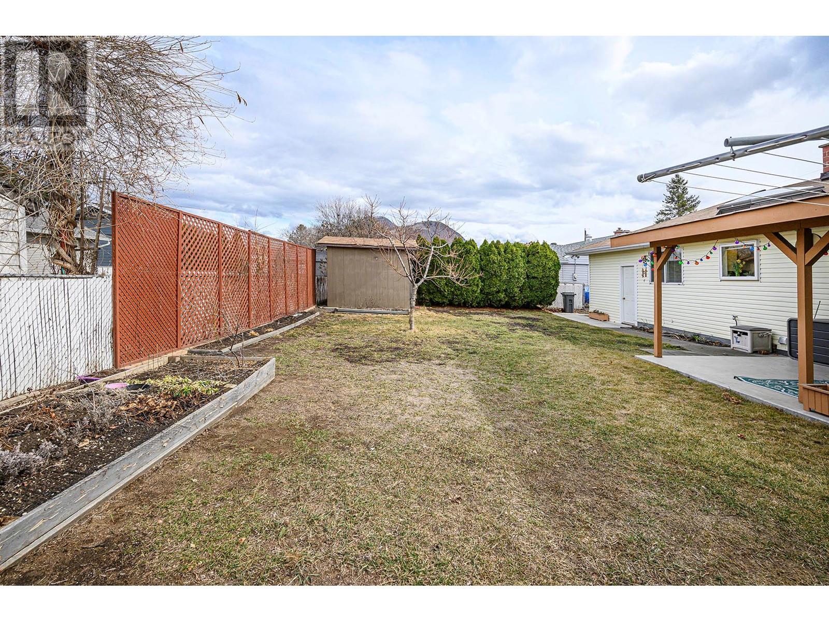3 Bedroom
1 Bathroom
1,160 ft2
Ranch
Fireplace
Central Air Conditioning
Forced Air
Underground Sprinkler
$569,900
Located in a quiet neighbourhood of North Kamloops, this rancher-style home offers convenient access to Fortune Shopping Centre, North Hills Shopping Centre, both within 3 blocks away. Outdoor enthusiasts will appreciate being a short walk to the Rivers Trail along the North Thompson River, perfect for biking and walking. This true rancher sitting on a full crawl space has 1,160 sq.ft. and features a comfortable living room with a bay window and a gas fireplace, a dining area that overlooks the backyard, and a spacious kitchen with European-style cabinets and included appliances. The separate mudroom/laundry area provides access to the crawlspace, housing the hot water tank and a refurbished furnace. Step outside to a large covered patio, fenced yard, detached wired shed/workshop, garden area, and a peach tree. Additional features include a garage with an 8' overhead door, electric door opener, a 6-7 year-old roof, 200-amp service, central air, underground sprinklers, and included window coverings. This home has good street appeal which has been enhanced by the 'no-mow' yard and large maple tree which provides great shade in the summer months. (id:60329)
Property Details
|
MLS® Number
|
10338206 |
|
Property Type
|
Single Family |
|
Neigbourhood
|
North Kamloops |
|
Parking Space Total
|
1 |
Building
|
Bathroom Total
|
1 |
|
Bedrooms Total
|
3 |
|
Appliances
|
Range, Refrigerator, Dishwasher |
|
Architectural Style
|
Ranch |
|
Basement Type
|
Crawl Space |
|
Constructed Date
|
1959 |
|
Construction Style Attachment
|
Detached |
|
Cooling Type
|
Central Air Conditioning |
|
Exterior Finish
|
Vinyl Siding |
|
Fire Protection
|
Security System |
|
Fireplace Fuel
|
Gas |
|
Fireplace Present
|
Yes |
|
Fireplace Type
|
Unknown |
|
Flooring Type
|
Mixed Flooring |
|
Heating Type
|
Forced Air |
|
Roof Material
|
Asphalt Shingle |
|
Roof Style
|
Unknown |
|
Stories Total
|
1 |
|
Size Interior
|
1,160 Ft2 |
|
Type
|
House |
|
Utility Water
|
Municipal Water |
Parking
Land
|
Acreage
|
No |
|
Landscape Features
|
Underground Sprinkler |
|
Sewer
|
Municipal Sewage System |
|
Size Frontage
|
70 Ft |
|
Size Irregular
|
0.16 |
|
Size Total
|
0.16 Ac|under 1 Acre |
|
Size Total Text
|
0.16 Ac|under 1 Acre |
|
Zoning Type
|
Unknown |
Rooms
| Level |
Type |
Length |
Width |
Dimensions |
|
Main Level |
Laundry Room |
|
|
11'4'' x 6'6'' |
|
Main Level |
3pc Bathroom |
|
|
Measurements not available |
|
Main Level |
Bedroom |
|
|
10'9'' x 9'4'' |
|
Main Level |
Bedroom |
|
|
11'3'' x 7'11'' |
|
Main Level |
Primary Bedroom |
|
|
11'3'' x 10'9'' |
|
Main Level |
Dining Room |
|
|
9' x 8'6'' |
|
Main Level |
Kitchen |
|
|
14'3'' x 11'4'' |
|
Main Level |
Living Room |
|
|
12' x 19' |
https://www.realtor.ca/real-estate/28010472/644-brandon-avenue-kamloops-north-kamloops

