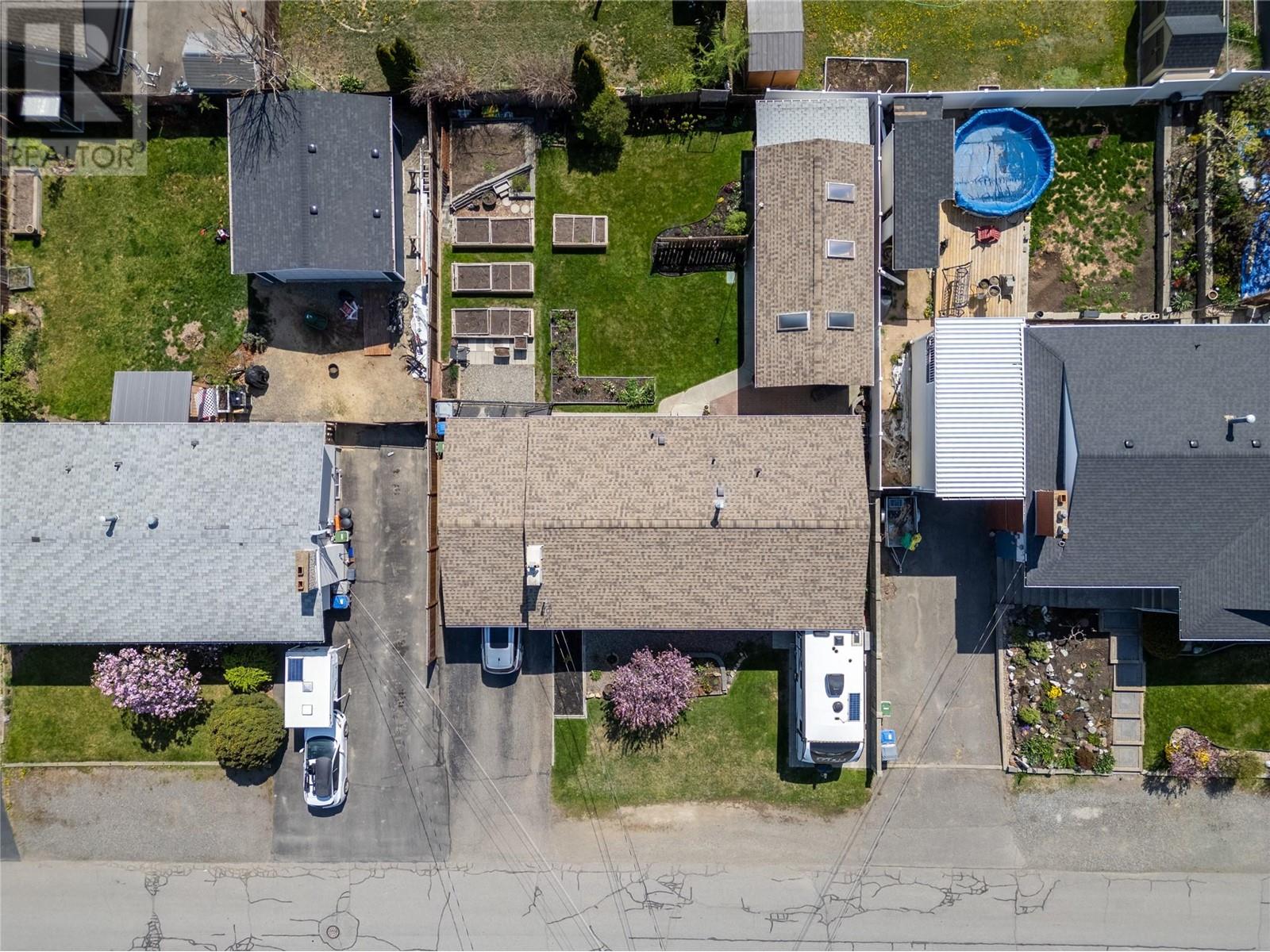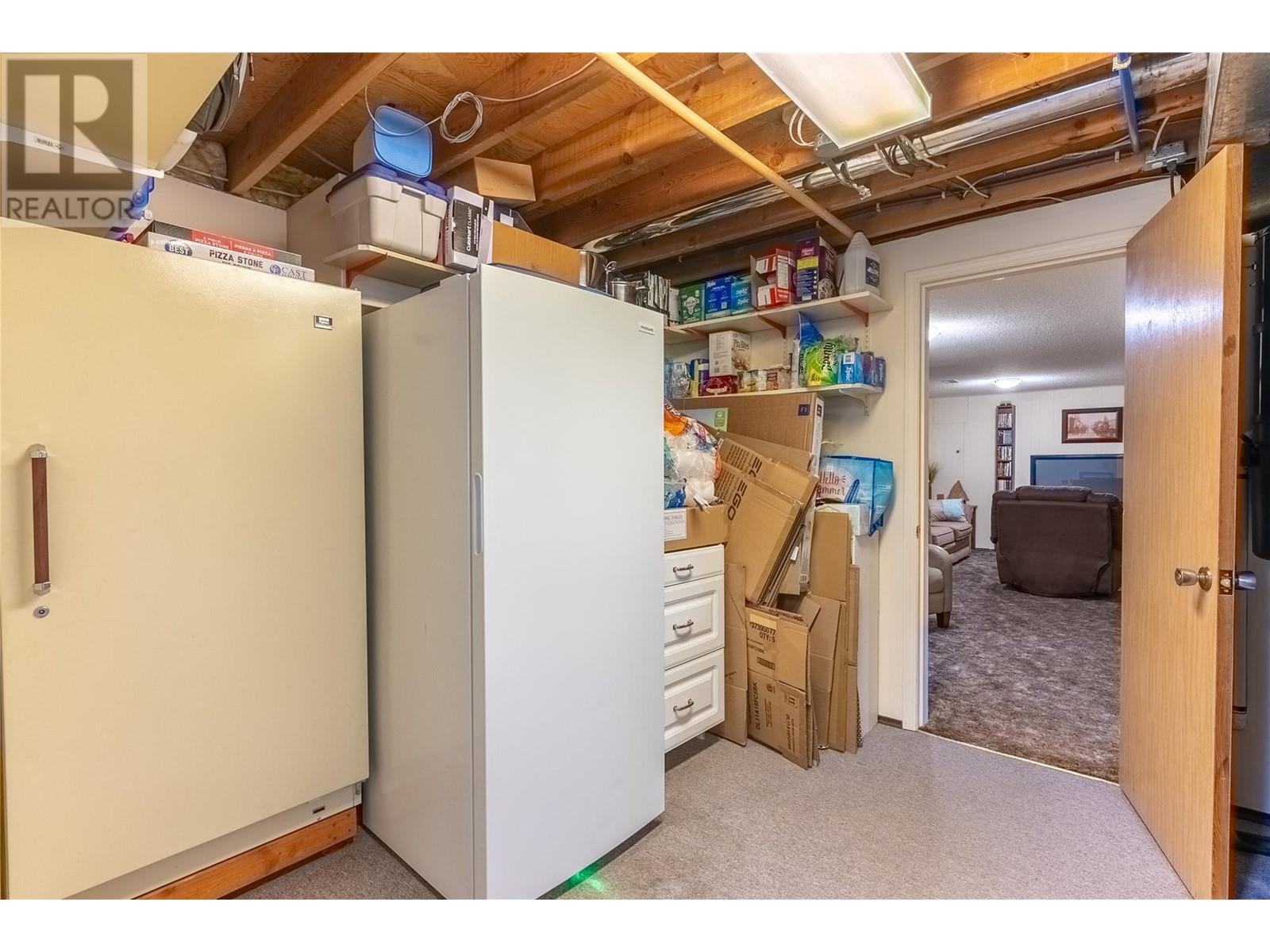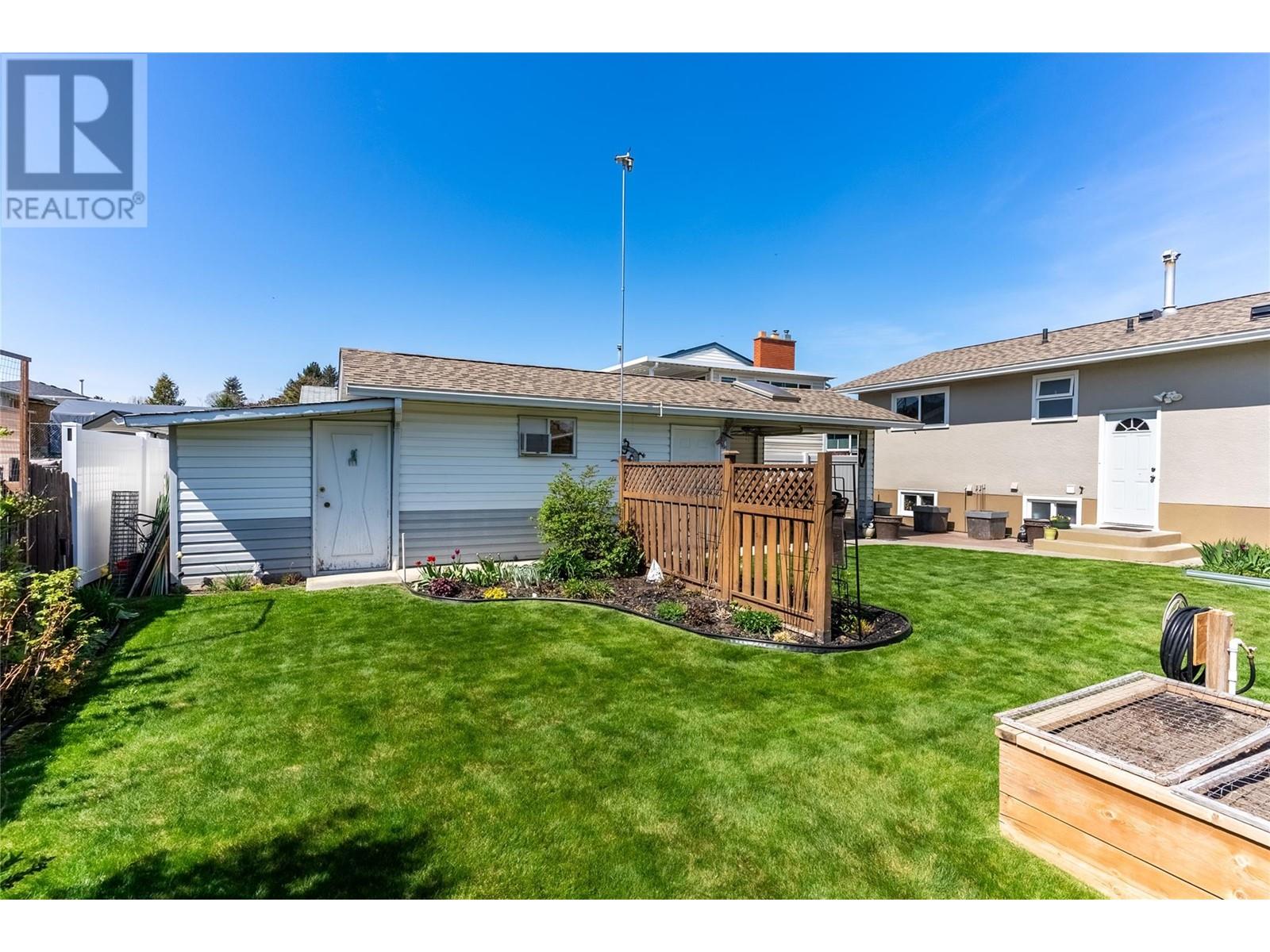4 Bedroom
2 Bathroom
2,100 ft2
Bungalow
Fireplace
Central Air Conditioning
Forced Air, See Remarks
$664,900
643 Cumberland Ave – Pride of Ownership Shines! Welcome to this beautifully maintained North Kamloops home, where pride of ownership is on full display. Thoughtfully updated with a newer furnace, hot water tank, flooring, paint, kitchen, and exterior siding, this home is truly move-in ready. The spacious interior features an upgraded bathroom with a walk-in shower complete with a seat, and convenient his-and-hers sinks. You'll also love the gorgeous laundry room with extra space for sewing, crafts, or hobbies. Step outside to your private backyard oasis — complete with a covered patio and fan to keep you cool, fully irrigated garden boxes, and a beautifully finished workshop, plumbed with air and loaded with storage. The yard is meticulously landscaped with underground sprinklers, and there's plenty of parking including a designated spot for your trailer or RV. Located close to the Rivers Trail, this home offers the perfect blend of comfort, function, and outdoor lifestyle. Homes like this don’t come up often — book your showing today! (id:60329)
Property Details
|
MLS® Number
|
10344965 |
|
Property Type
|
Single Family |
|
Neigbourhood
|
North Kamloops |
Building
|
Bathroom Total
|
2 |
|
Bedrooms Total
|
4 |
|
Appliances
|
Range, Refrigerator, Dishwasher, Dryer, Washer |
|
Architectural Style
|
Bungalow |
|
Constructed Date
|
1968 |
|
Construction Style Attachment
|
Detached |
|
Cooling Type
|
Central Air Conditioning |
|
Exterior Finish
|
Stucco |
|
Fireplace Fuel
|
Gas |
|
Fireplace Present
|
Yes |
|
Fireplace Type
|
Unknown |
|
Flooring Type
|
Mixed Flooring |
|
Heating Type
|
Forced Air, See Remarks |
|
Roof Material
|
Asphalt Shingle |
|
Roof Style
|
Unknown |
|
Stories Total
|
1 |
|
Size Interior
|
2,100 Ft2 |
|
Type
|
House |
|
Utility Water
|
Municipal Water |
Parking
Land
|
Acreage
|
No |
|
Sewer
|
Municipal Sewage System |
|
Size Irregular
|
0.15 |
|
Size Total
|
0.15 Ac|under 1 Acre |
|
Size Total Text
|
0.15 Ac|under 1 Acre |
|
Zoning Type
|
Unknown |
Rooms
| Level |
Type |
Length |
Width |
Dimensions |
|
Basement |
Laundry Room |
|
|
10' x 11' |
|
Basement |
Family Room |
|
|
13' x 22' |
|
Basement |
Utility Room |
|
|
10' x 8' |
|
Basement |
Bedroom |
|
|
10' x 14' |
|
Basement |
3pc Bathroom |
|
|
Measurements not available |
|
Main Level |
4pc Bathroom |
|
|
Measurements not available |
|
Main Level |
Bedroom |
|
|
9' x 10' |
|
Main Level |
Bedroom |
|
|
10' x 11' |
|
Main Level |
Primary Bedroom |
|
|
11' x 12' |
|
Main Level |
Dining Room |
|
|
7' x 10' |
|
Main Level |
Living Room |
|
|
14' x 19' |
|
Main Level |
Kitchen |
|
|
9' x 10' |
https://www.realtor.ca/real-estate/28224593/643-cumberland-avenue-kamloops-north-kamloops










































