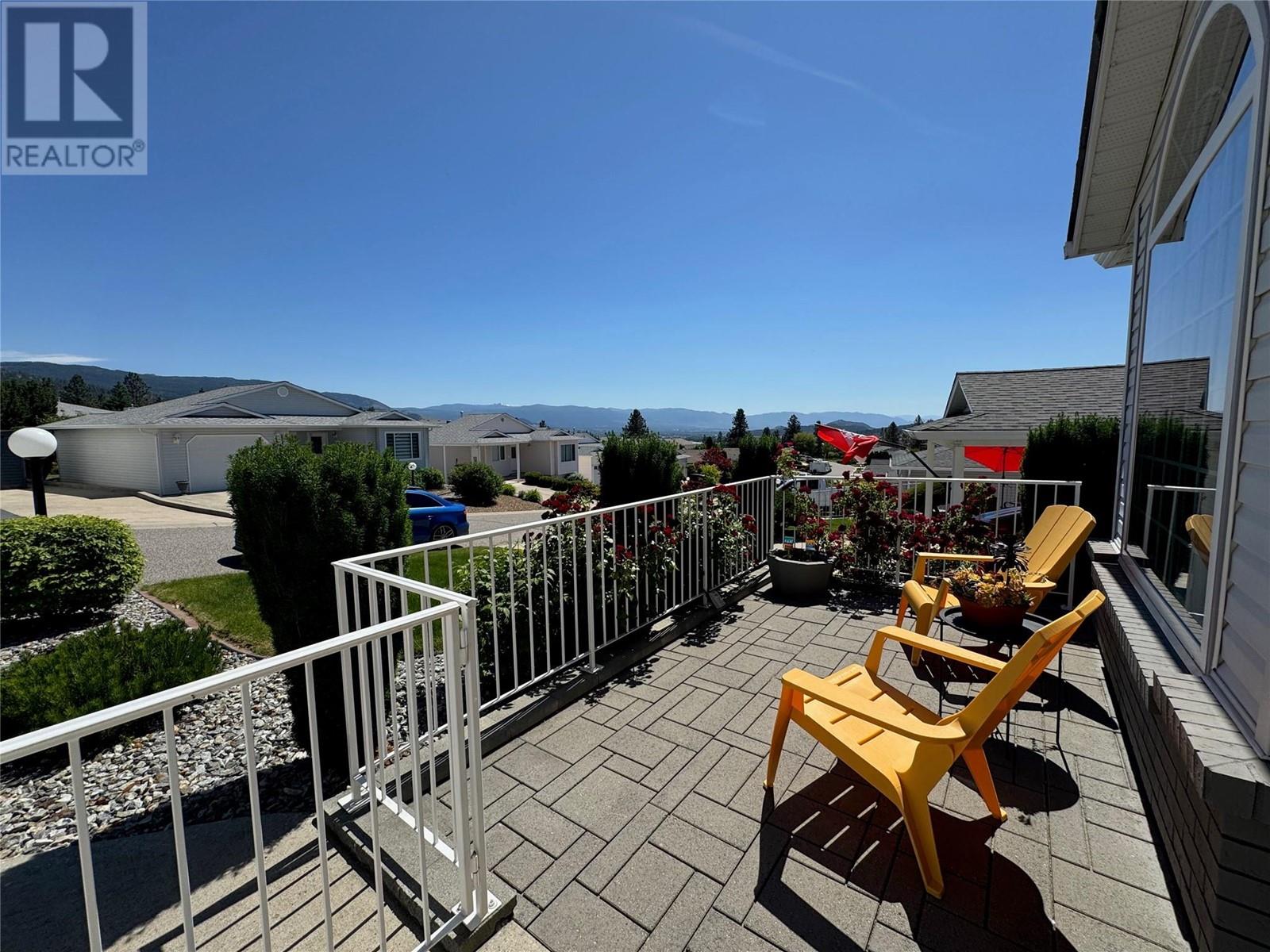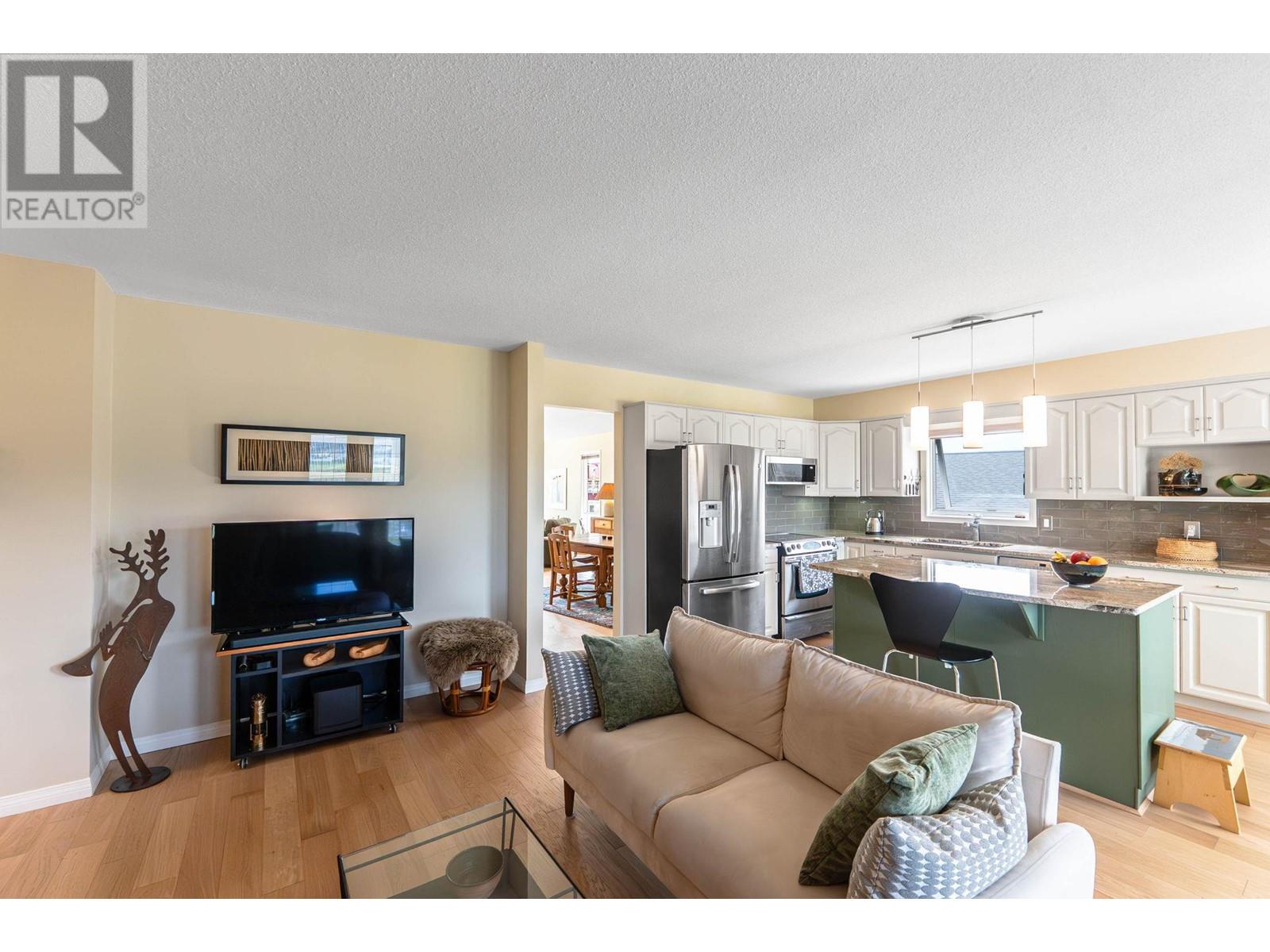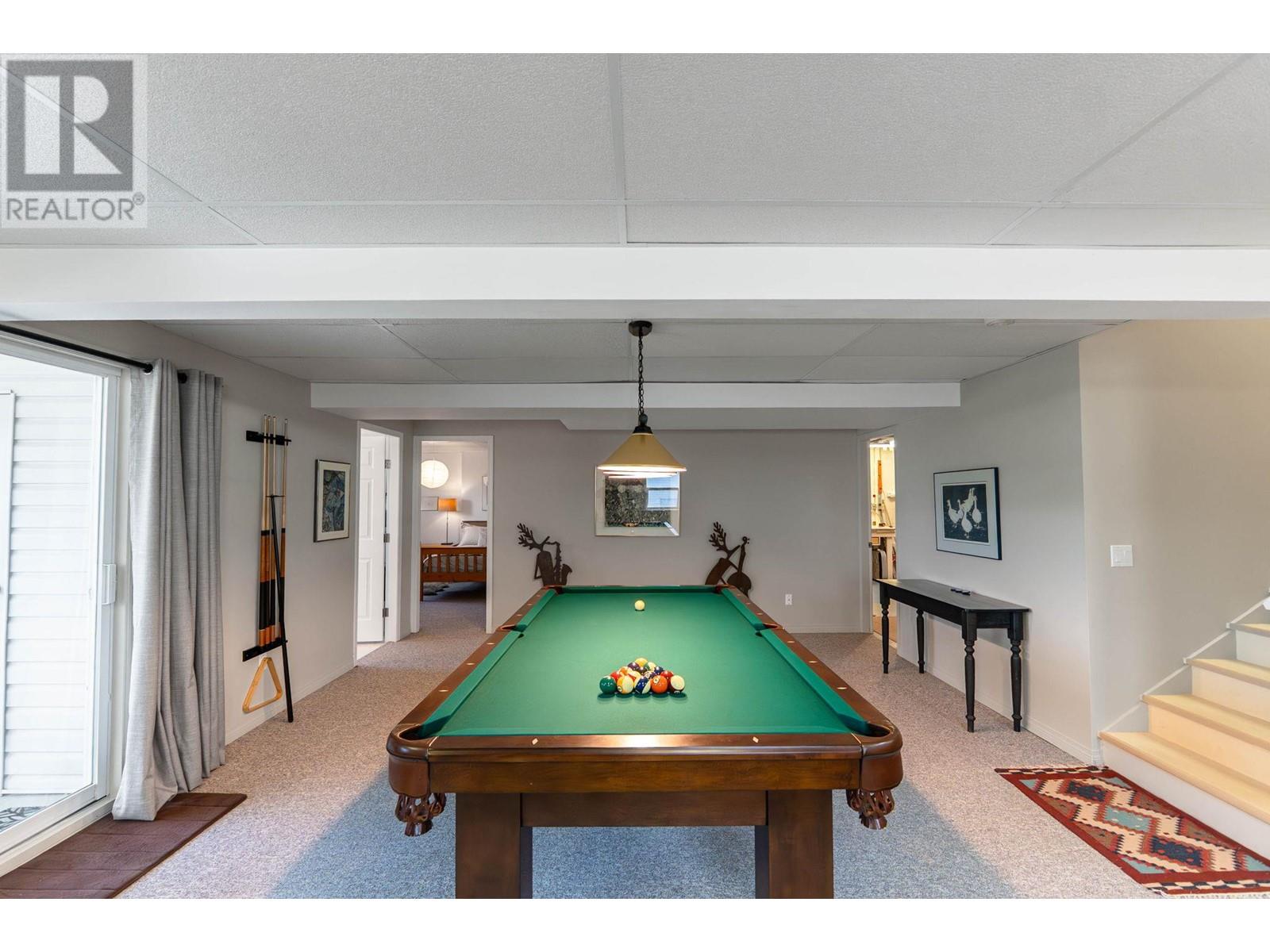6400 Spencer Road Unit# 46 Kelowna, British Columbia V1X 7T6
$875,000Maintenance,
$216 Monthly
Maintenance,
$216 MonthlyIncredible value in this beautifully updated and move-in ready 3 bedroom, 3 bathroom 2,788 sq. ft walkout rancher. Perfectly perched in an elevated position backing onto green-space. This bright spacious home offers stunning valley, mountain, and Ellison Lake views through large windows and multiple skylights. The open-concept main level is ideal for entertaining & features a stylish kitchen with stone counters & direct access to a sprawling covered deck—complete with gas BBQ hookup and panoramic vistas. Cozy up in the inviting family room with its gas fireplace, or host effortlessly with seamless indoor/outdoor flow. Whether you're a down-sizer seeking comfort without compromise, or a growing family in search of a forever home, this property offers the flexibility to suit your lifestyle. The well-appointed layout includes 3 generously sized bedrooms, 3 full bathrooms, living room, dining room and a spacious walk-out lower level—ideal for a growing family or hosting out-of-town guests. Extras include a workshop, a large dedicated storage room and rec room complete with a new pool table. Also features a double garage, fully fenced, hedged & private backyard, low strata fees & taxes, pet-friendly community + secure RV parking. All this in Country View Estates, a peaceful, sought-after community surrounded by nature and steps from Mill Creek Regional Park. Just minutes from UBCO, the airport, wineries, & shopping. This home checks all the boxes. Book your private showing today! (id:60329)
Property Details
| MLS® Number | 10345929 |
| Property Type | Single Family |
| Neigbourhood | Ellison |
| Community Name | Country View Estates |
| Community Features | Pets Allowed, Seniors Oriented |
| Parking Space Total | 4 |
| View Type | Lake View, Mountain View, Valley View, View Of Water, View (panoramic) |
Building
| Bathroom Total | 3 |
| Bedrooms Total | 3 |
| Appliances | Refrigerator, Dishwasher, Dryer, Range - Electric, Washer |
| Architectural Style | Ranch |
| Basement Type | Full |
| Constructed Date | 1992 |
| Construction Style Attachment | Detached |
| Cooling Type | Central Air Conditioning |
| Exterior Finish | Brick, Vinyl Siding |
| Fireplace Fuel | Gas |
| Fireplace Present | Yes |
| Fireplace Type | Unknown |
| Flooring Type | Carpeted, Laminate, Vinyl |
| Heating Type | Forced Air, See Remarks |
| Roof Material | Asphalt Shingle |
| Roof Style | Unknown |
| Stories Total | 1 |
| Size Interior | 2,788 Ft2 |
| Type | House |
| Utility Water | Irrigation District |
Parking
| Attached Garage | 2 |
Land
| Acreage | No |
| Landscape Features | Underground Sprinkler |
| Sewer | Septic Tank |
| Size Irregular | 0.15 |
| Size Total | 0.15 Ac|under 1 Acre |
| Size Total Text | 0.15 Ac|under 1 Acre |
| Zoning Type | Unknown |
Rooms
| Level | Type | Length | Width | Dimensions |
|---|---|---|---|---|
| Basement | Workshop | 16'0'' x 15'0'' | ||
| Basement | Games Room | 18'6'' x 12'0'' | ||
| Basement | Storage | 13'11'' x 5'9'' | ||
| Basement | 4pc Bathroom | 7'6'' x 9'0'' | ||
| Basement | Recreation Room | 26'0'' x 16'0'' | ||
| Basement | Bedroom | 12'0'' x 13'6'' | ||
| Main Level | Laundry Room | 10'0'' x 8'0'' | ||
| Main Level | 4pc Bathroom | 8'0'' x 5'0'' | ||
| Main Level | Bedroom | 10'6'' x 11'6'' | ||
| Main Level | 4pc Ensuite Bath | 8'0'' x 11'0'' | ||
| Main Level | Primary Bedroom | 18'6'' x 11'6'' | ||
| Main Level | Family Room | 16'0'' x 13'0'' | ||
| Main Level | Kitchen | 19'0'' x 9'0'' | ||
| Main Level | Dining Room | 11'0'' x 13'0'' | ||
| Main Level | Living Room | 13'0'' x 14'6'' |
https://www.realtor.ca/real-estate/28251047/6400-spencer-road-unit-46-kelowna-ellison
Contact Us
Contact us for more information










































