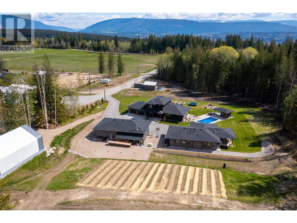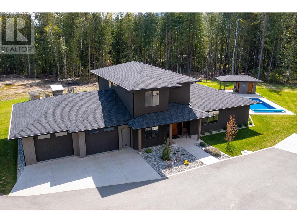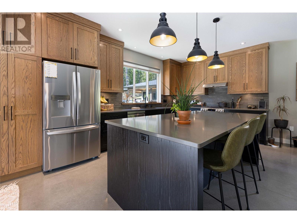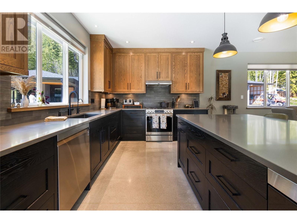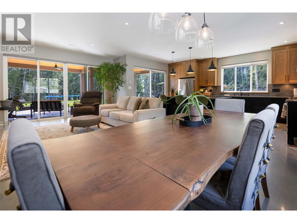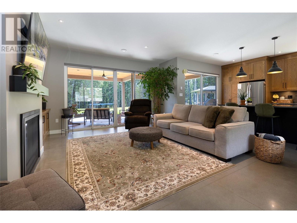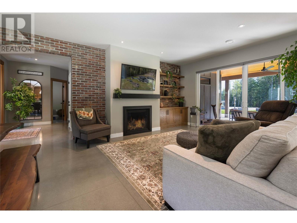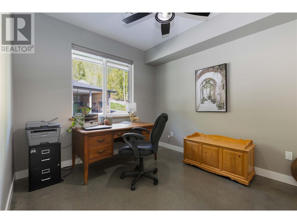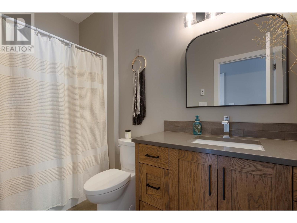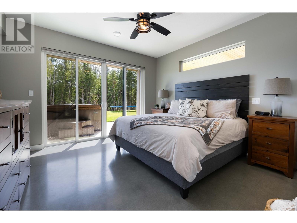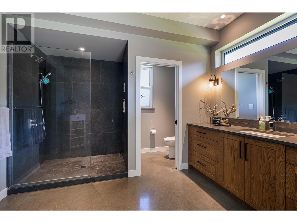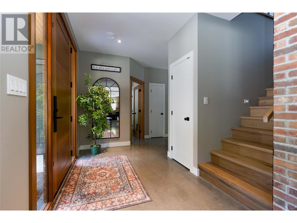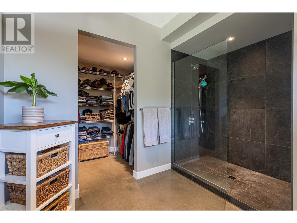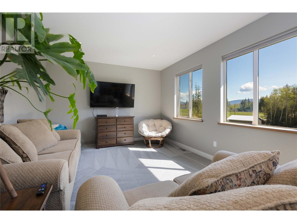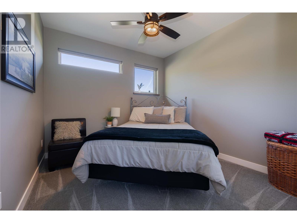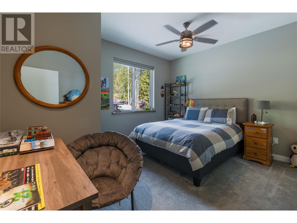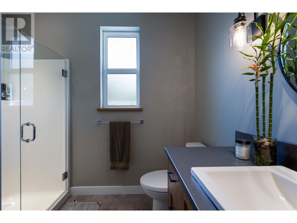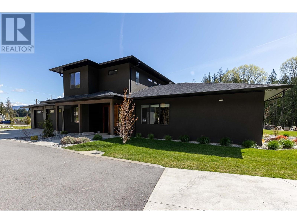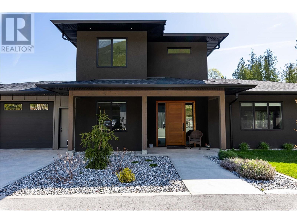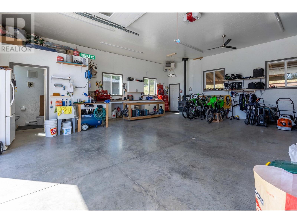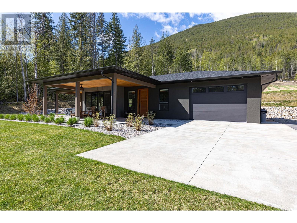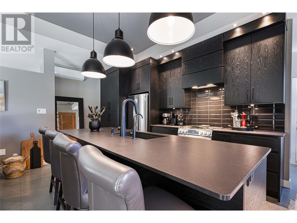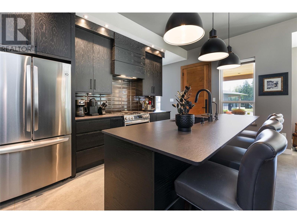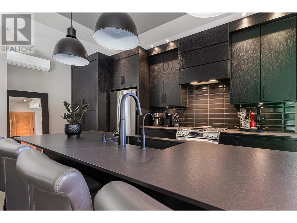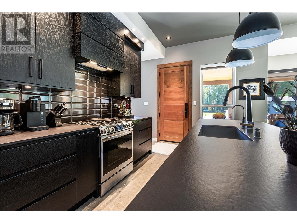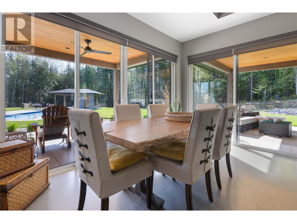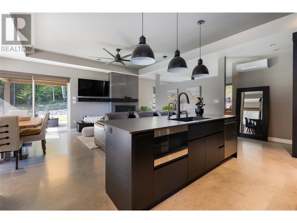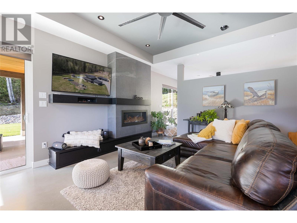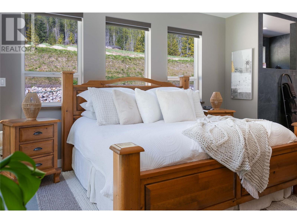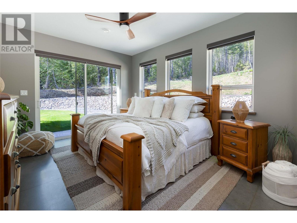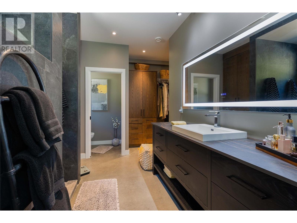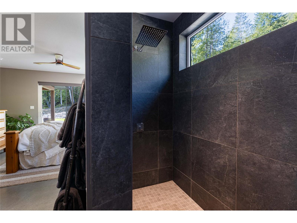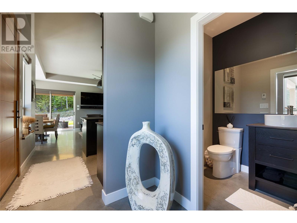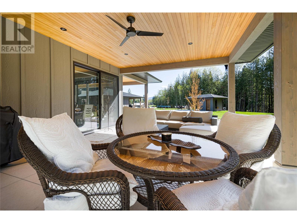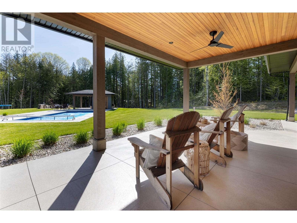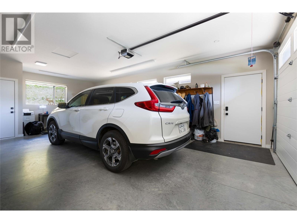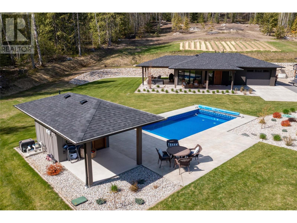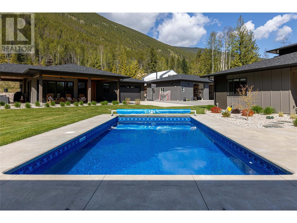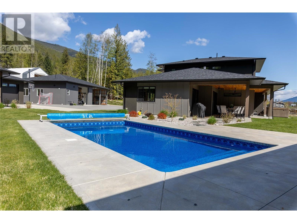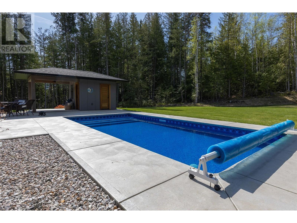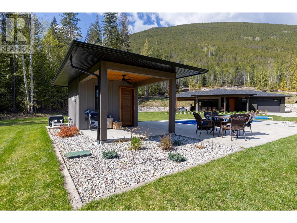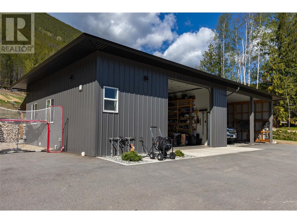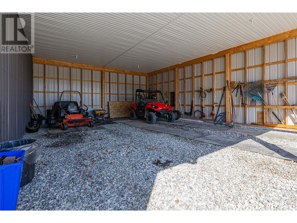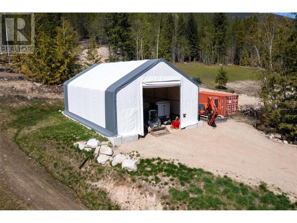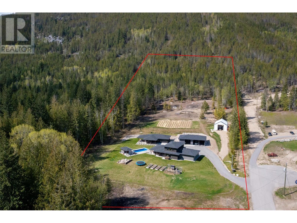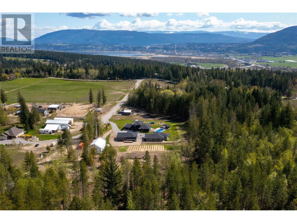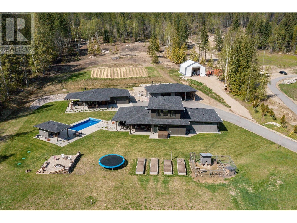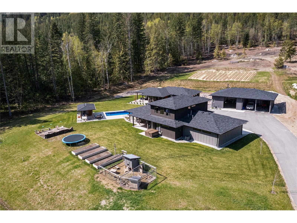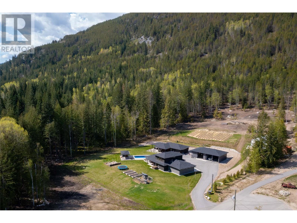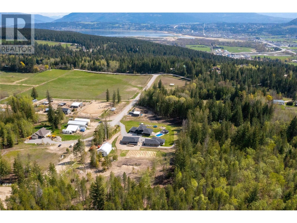4 Bedroom
3 Bathroom
2,255 ft2
Fireplace
Inground Pool
Central Air Conditioning
Hot Water, See Remarks
Acreage
$2,639,000
5 acres with two very top end solid beautiful homes built in 2022, with in ground pool, shop and coverall storage, great spot for multigenerational living, Main home 2255 finished sq.ft, 3 bedroom + Den, open Kitchen Livingroom, Large Primary bedroom with ensuite and walkin closet, Outdoor covered dining and lounge area, 2 bedrooms upstairs with a full bathroom and family room, oversized attached heated double garage, infloor heating, A/C tons of extras, 2 nd. Home almost 1000 sq.ft open plan Kitchen Livingroom plus lots of covered outdoor living space, Primary bedroom, ensuite, walkin closet, attached heat garage. Heated Shop 30x32 plus 24x32 open storage, 30x48 coverall building for extra storage, Automatic Generac Natural Gas Generator runs both homes if needed, 28x14 inground heated pool with a bathroom in the pool house, paved driveway and area between houses, 8 gpm drilled well, partially cleared 5 acres with a ¼ acre in garlic, lots of room to play, This property shows and feels brand new, excellent for two families or second home as a rental. (id:60329)
Property Details
|
MLS® Number
|
10345064 |
|
Property Type
|
Single Family |
|
Neigbourhood
|
NW Salmon Arm |
|
Parking Space Total
|
2 |
|
Pool Type
|
Inground Pool |
|
Storage Type
|
Storage Shed |
Building
|
Bathroom Total
|
3 |
|
Bedrooms Total
|
4 |
|
Constructed Date
|
2022 |
|
Construction Style Attachment
|
Detached |
|
Cooling Type
|
Central Air Conditioning |
|
Exterior Finish
|
Stucco |
|
Fireplace Fuel
|
Gas |
|
Fireplace Present
|
Yes |
|
Fireplace Total
|
1 |
|
Fireplace Type
|
Unknown |
|
Flooring Type
|
Concrete |
|
Heating Fuel
|
Other |
|
Heating Type
|
Hot Water, See Remarks |
|
Roof Material
|
Asphalt Shingle |
|
Roof Style
|
Unknown |
|
Stories Total
|
2 |
|
Size Interior
|
2,255 Ft2 |
|
Type
|
House |
|
Utility Water
|
Well |
Parking
|
Additional Parking
|
|
|
Attached Garage
|
2 |
|
Heated Garage
|
|
|
Oversize
|
|
Land
|
Acreage
|
Yes |
|
Size Irregular
|
4.9 |
|
Size Total
|
4.9 Ac|1 - 5 Acres |
|
Size Total Text
|
4.9 Ac|1 - 5 Acres |
|
Zoning Type
|
Unknown |
Rooms
| Level |
Type |
Length |
Width |
Dimensions |
|
Second Level |
3pc Bathroom |
|
|
7'2'' x 5'2'' |
|
Second Level |
Family Room |
|
|
21' x 12'8'' |
|
Second Level |
Bedroom |
|
|
10' x 11' |
|
Second Level |
Bedroom |
|
|
11' x 10'4'' |
|
Main Level |
Utility Room |
|
|
3'6'' x 6'3'' |
|
Main Level |
Foyer |
|
|
10'8'' x 7' |
|
Main Level |
Bedroom |
|
|
10' x 13' |
|
Main Level |
4pc Bathroom |
|
|
5'3'' x 9'6'' |
|
Main Level |
Laundry Room |
|
|
7'9'' x 9'6'' |
|
Main Level |
3pc Ensuite Bath |
|
|
11'7'' x 11'8'' |
|
Main Level |
Primary Bedroom |
|
|
13'2'' x 13'3'' |
|
Main Level |
Living Room |
|
|
13'8'' x 14' |
|
Main Level |
Dining Room |
|
|
9' x 9' |
|
Main Level |
Kitchen |
|
|
14' x 19' |
|
Secondary Dwelling Unit |
Partial Bathroom |
|
|
5'3'' x 5' |
|
Secondary Dwelling Unit |
Full Bathroom |
|
|
9'4'' x 15' |
|
Secondary Dwelling Unit |
Primary Bedroom |
|
|
14'8'' x 11'8'' |
|
Secondary Dwelling Unit |
Living Room |
|
|
10'6'' x 11' |
|
Secondary Dwelling Unit |
Dining Room |
|
|
13' x 9' |
|
Secondary Dwelling Unit |
Kitchen |
|
|
12' x 16'8'' |
https://www.realtor.ca/real-estate/28218070/6400-1-avenue-nw-salmon-arm-nw-salmon-arm
