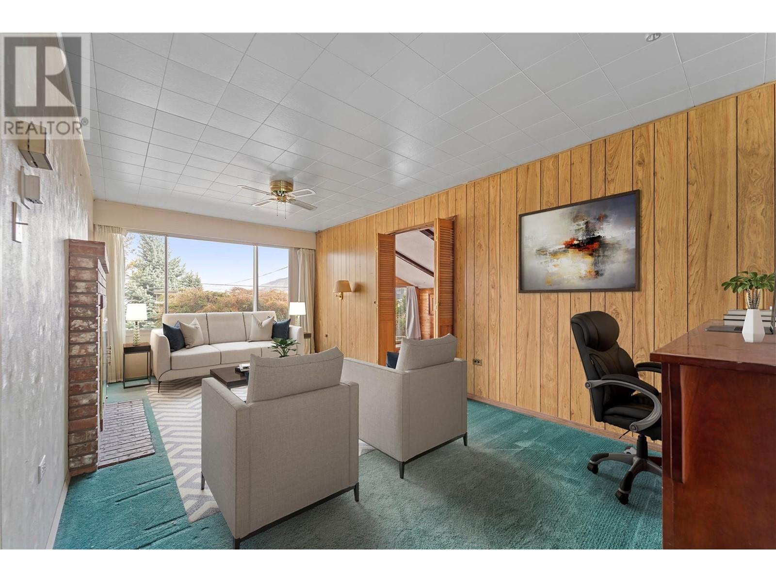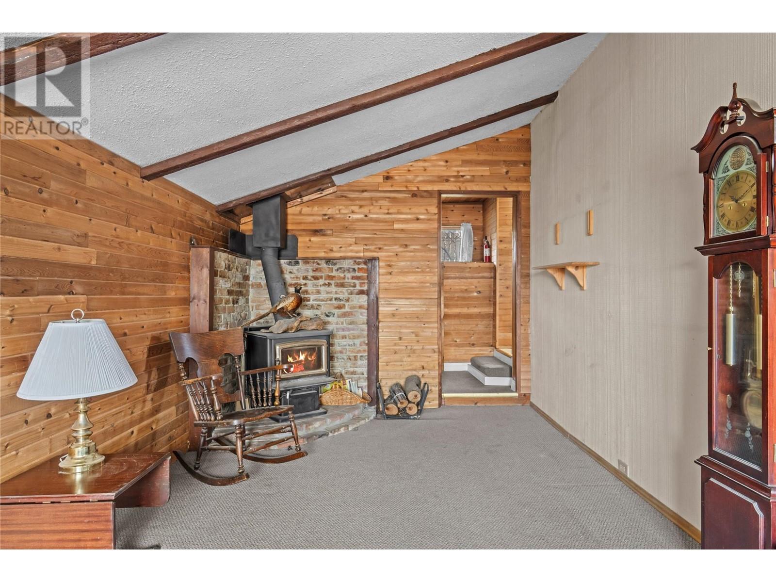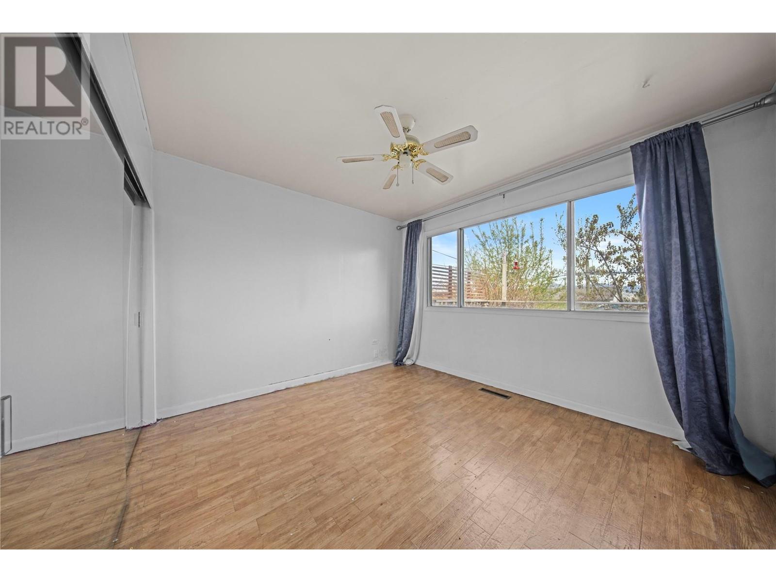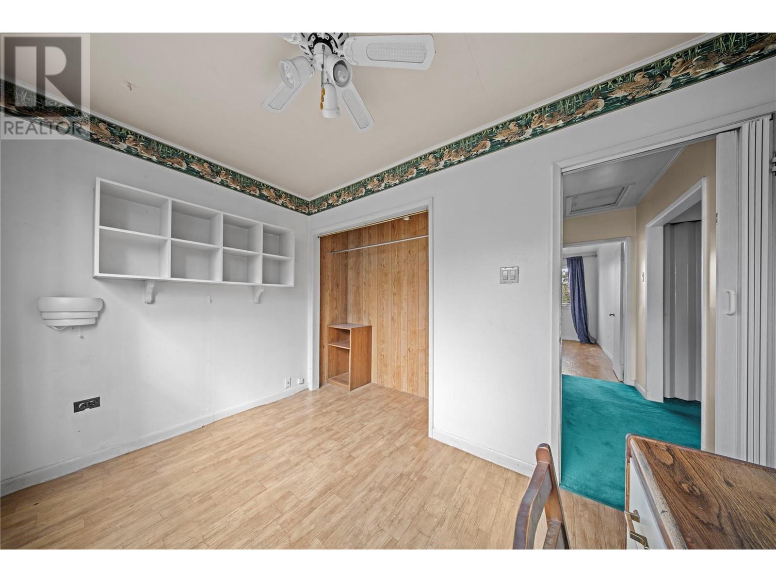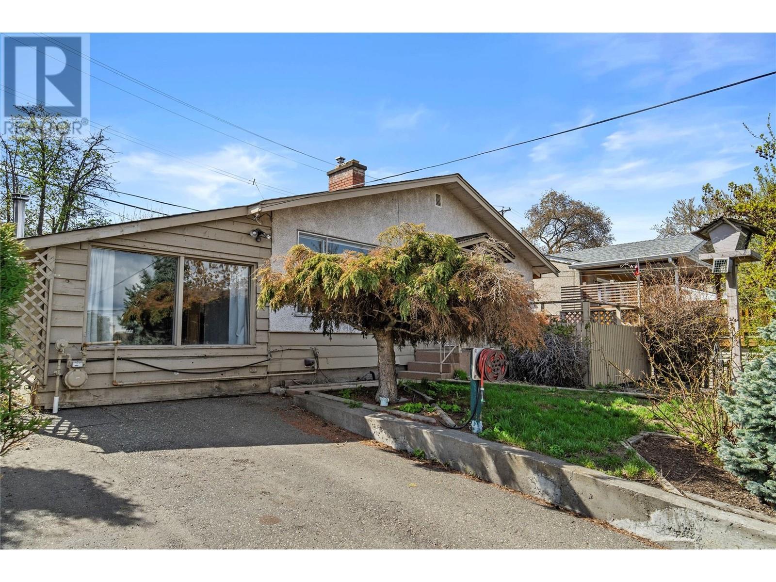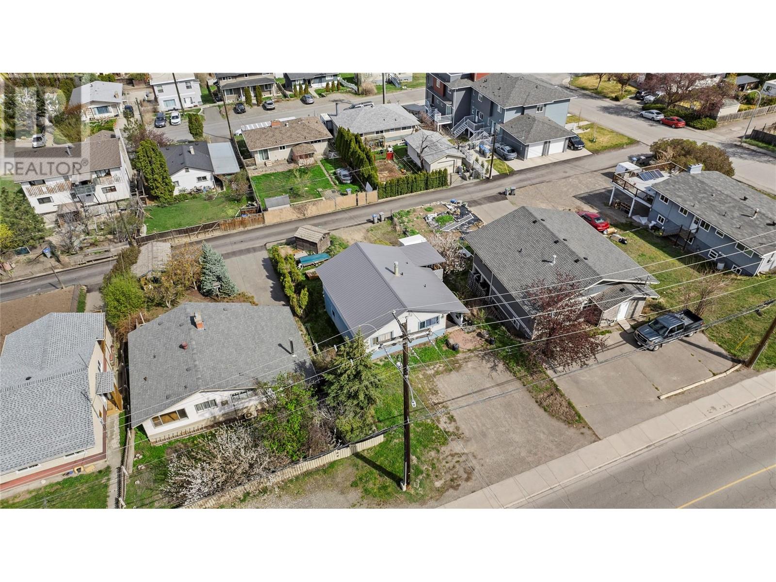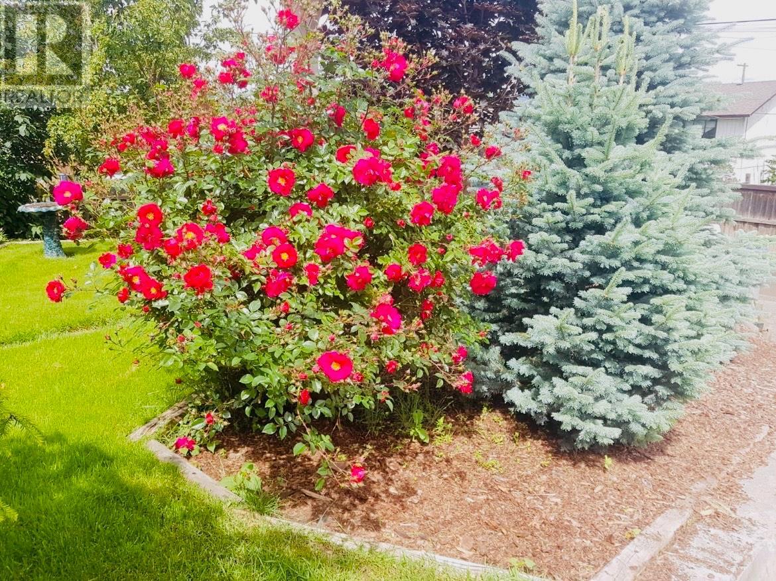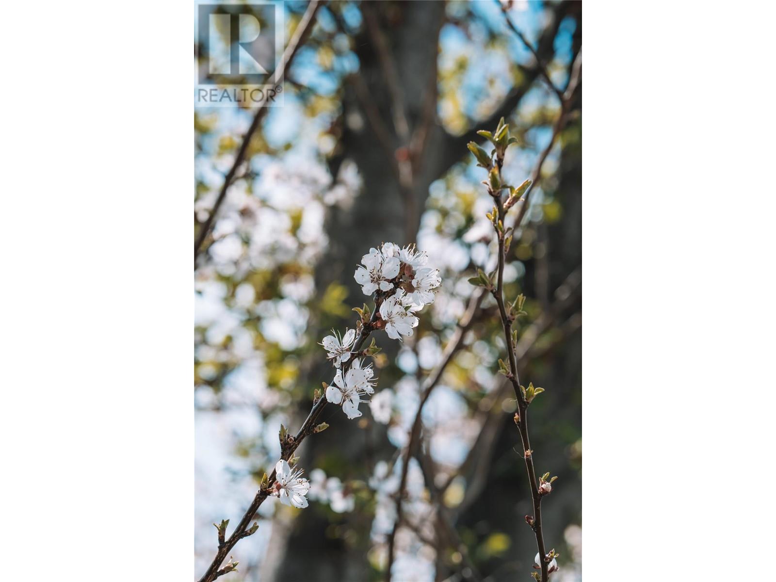2 Bedroom
1 Bathroom
1,183 ft2
Bungalow
Fireplace
Central Air Conditioning
Forced Air, Stove, See Remarks
$499,900
Nestled on Grandview Terrace, this hidden gem is a true find! Full of charm and character, this 2-bedroom, 1-bath home offers comfort, everyday convenience, and stunning city views. The spacious rec room features a cozy reading nook—perfect for relaxing with a good book or enjoying your morning coffee while soaking in the view. Keep warm with both a gas fireplace and wood stove, and enjoy the added perks of Central A/C in the summertime. The beautifully landscaped yard includes a sundeck, underground sprinklers, apricot and blossom trees, plus a wired shed with baseboard heat, a 240V welder plug-in, and plenty of storage, ideal for hobbies or tinkering. Three open parking spaces off the back driveway provide added flexibility for multiple vehicles. Conveniently located just steps from the bus route and walking distance to TRU, shopping centres, the hospital, restaurants, and recreational amenities. Zoned R2 with potential for a garden suite (to be confirmed with the City of Kamloops). Perfect for first-time buyers, downsizers, or investors. Quick Possession Available! Don’t miss out—call today to book your private showing! All measurements are approximate and should be verified by the buyer if important. (id:60329)
Property Details
|
MLS® Number
|
10343954 |
|
Property Type
|
Single Family |
|
Neigbourhood
|
South Kamloops |
|
Parking Space Total
|
3 |
Building
|
Bathroom Total
|
1 |
|
Bedrooms Total
|
2 |
|
Appliances
|
Refrigerator, Dishwasher, Oven - Electric, Microwave, Washer & Dryer |
|
Architectural Style
|
Bungalow |
|
Basement Type
|
Crawl Space |
|
Constructed Date
|
1957 |
|
Construction Style Attachment
|
Detached |
|
Cooling Type
|
Central Air Conditioning |
|
Exterior Finish
|
Stucco, Wood Siding |
|
Fireplace Fuel
|
Electric |
|
Fireplace Present
|
Yes |
|
Fireplace Type
|
Unknown |
|
Flooring Type
|
Mixed Flooring |
|
Heating Fuel
|
Wood |
|
Heating Type
|
Forced Air, Stove, See Remarks |
|
Roof Material
|
Asphalt Shingle |
|
Roof Style
|
Unknown |
|
Stories Total
|
1 |
|
Size Interior
|
1,183 Ft2 |
|
Type
|
House |
|
Utility Water
|
Municipal Water |
Land
|
Acreage
|
No |
|
Sewer
|
Municipal Sewage System |
|
Size Irregular
|
0.14 |
|
Size Total
|
0.14 Ac|under 1 Acre |
|
Size Total Text
|
0.14 Ac|under 1 Acre |
|
Zoning Type
|
Unknown |
Rooms
| Level |
Type |
Length |
Width |
Dimensions |
|
Main Level |
Other |
|
|
9'10'' x 6'9'' |
|
Main Level |
Foyer |
|
|
7'5'' x 7'5'' |
|
Main Level |
Family Room |
|
|
22'5'' x 9'10'' |
|
Main Level |
Primary Bedroom |
|
|
11'5'' x 12'8'' |
|
Main Level |
Bedroom |
|
|
11'5'' x 7'9'' |
|
Main Level |
Living Room |
|
|
12'0'' x 20'2'' |
|
Main Level |
Laundry Room |
|
|
5'10'' x 9'10'' |
|
Main Level |
Kitchen |
|
|
12'0'' x 9'5'' |
|
Main Level |
Full Bathroom |
|
|
Measurements not available |
https://www.realtor.ca/real-estate/28181671/638-grandview-terrace-kamloops-south-kamloops




