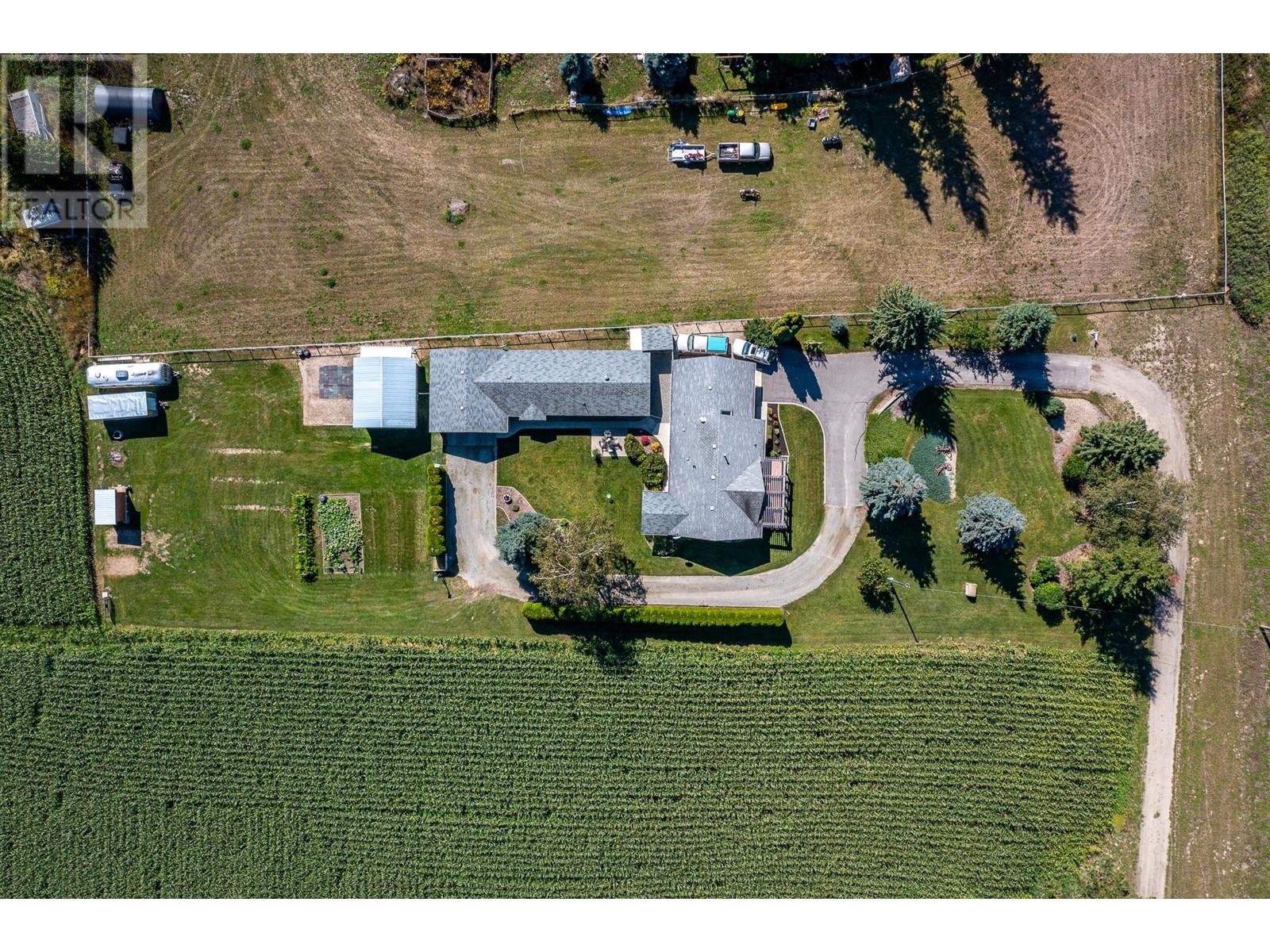2 Bedroom
2 Bathroom
1,257 ft2
Ranch
Fireplace
Heat Pump
Forced Air, Heat Pump, See Remarks
Acreage
$939,000
Whatever your dreams plan for a small acreage might be – this property fits the bill! Start with 1.65 acres of completely level fertile land ready for your green thumb! Maybe a market garden? Maybe Chickens or a few animals? Maybe just room for all your RV and toys? Settle into this super comfortable and well-maintained no-stairs rancher with 2 bedrooms, 1 ½ baths, office, new heat pump, gas fireplace, lovely patios front and back and mega built-in storage. LINGERING FAMILY CAN SETTLE INTO THE SELF-CONTAINED, BRIGHT AND COZY, FULLY FURNISHED ONE-BEDROOM CABIN! Insulated and wired shop with built-in cabinets & workbenches, attached garage plus a detached oversized double garage that will fit your truck and comes with 220 and built-in vac! Covered storage for toys and equipment! All this surrounded by beautifully landscaped grounds! Excellent private well! A mere 4 km from the charming City of Enderby and a kilometer from the Rail trail and Shuswap River. (id:60329)
Property Details
|
MLS® Number
|
10342705 |
|
Property Type
|
Single Family |
|
Neigbourhood
|
Enderby / Grindrod |
|
Parking Space Total
|
4 |
|
Storage Type
|
Storage Shed |
Building
|
Bathroom Total
|
2 |
|
Bedrooms Total
|
2 |
|
Appliances
|
Range, Refrigerator, Dishwasher, Dryer, Washer |
|
Architectural Style
|
Ranch |
|
Constructed Date
|
1996 |
|
Construction Style Attachment
|
Detached |
|
Cooling Type
|
Heat Pump |
|
Exterior Finish
|
Vinyl Siding |
|
Fireplace Fuel
|
Gas |
|
Fireplace Present
|
Yes |
|
Fireplace Type
|
Unknown |
|
Half Bath Total
|
1 |
|
Heating Type
|
Forced Air, Heat Pump, See Remarks |
|
Roof Material
|
Asphalt Shingle |
|
Roof Style
|
Unknown |
|
Stories Total
|
1 |
|
Size Interior
|
1,257 Ft2 |
|
Type
|
House |
|
Utility Water
|
Well |
Parking
|
See Remarks
|
|
|
Attached Garage
|
4 |
|
Detached Garage
|
4 |
|
R V
|
2 |
Land
|
Acreage
|
Yes |
|
Sewer
|
Septic Tank |
|
Size Irregular
|
1.65 |
|
Size Total
|
1.65 Ac|1 - 5 Acres |
|
Size Total Text
|
1.65 Ac|1 - 5 Acres |
|
Zoning Type
|
Agricultural |
Rooms
| Level |
Type |
Length |
Width |
Dimensions |
|
Main Level |
Utility Room |
|
|
2'8'' x 5'7'' |
|
Main Level |
Foyer |
|
|
15'10'' x 5'11'' |
|
Main Level |
2pc Bathroom |
|
|
5'5'' x 2'7'' |
|
Main Level |
Laundry Room |
|
|
6'10'' x 5'11'' |
|
Main Level |
Office |
|
|
6'4'' x 7'2'' |
|
Main Level |
Bedroom |
|
|
10'10'' x 8'10'' |
|
Main Level |
4pc Bathroom |
|
|
10'10'' x 8'10'' |
|
Main Level |
Primary Bedroom |
|
|
14'5'' x 10'4'' |
|
Main Level |
Dining Room |
|
|
9'3'' x 8'10'' |
|
Main Level |
Living Room |
|
|
12'9'' x 20'0'' |
|
Main Level |
Kitchen |
|
|
12'4'' x 8'4'' |
https://www.realtor.ca/real-estate/28157929/6363-highway-97a-enderby-enderby-grindrod


















































