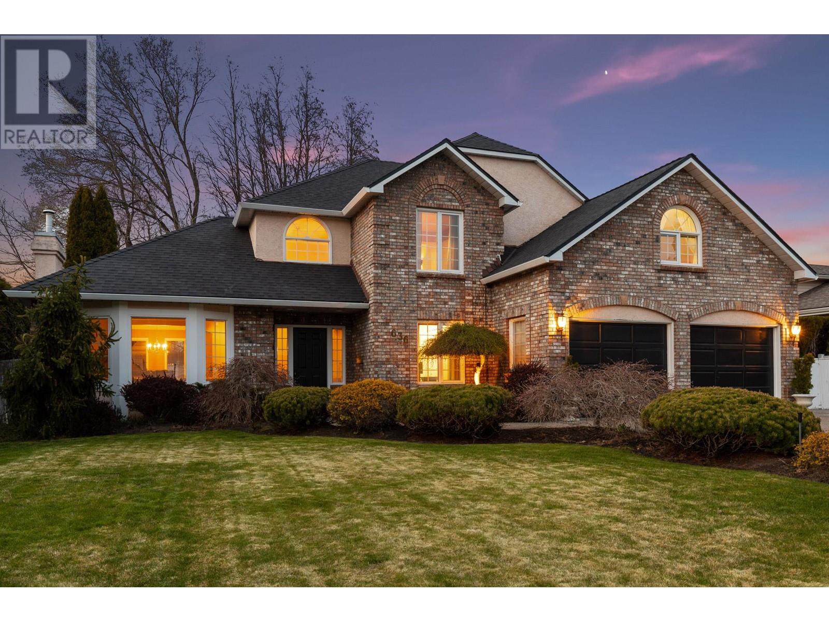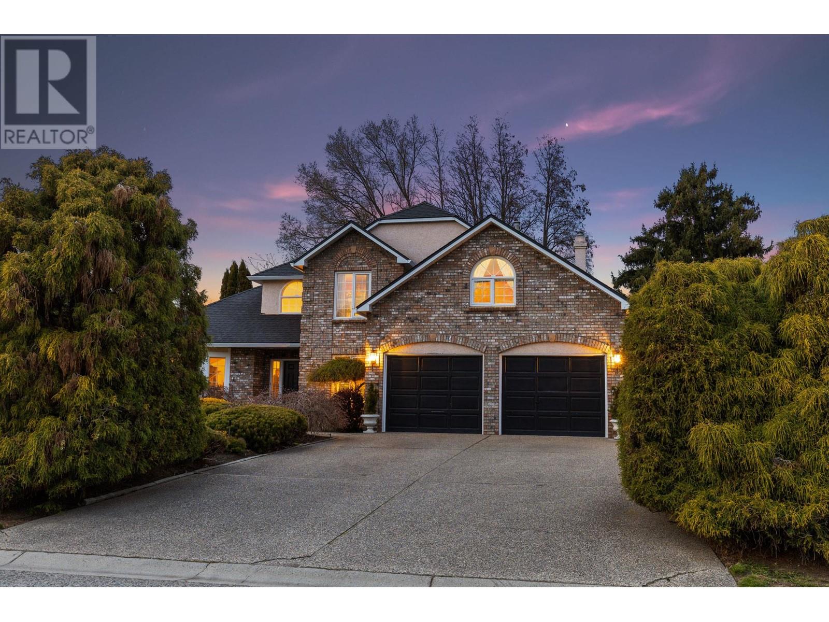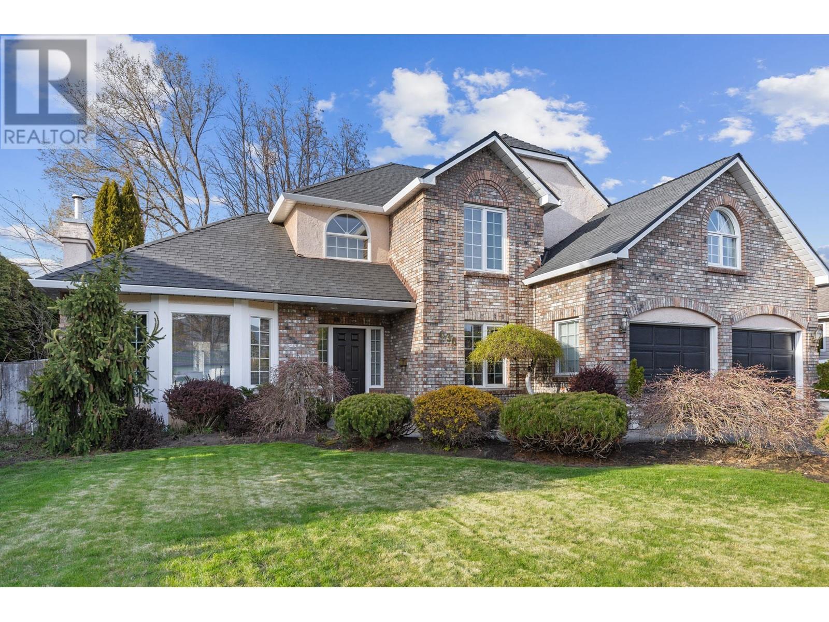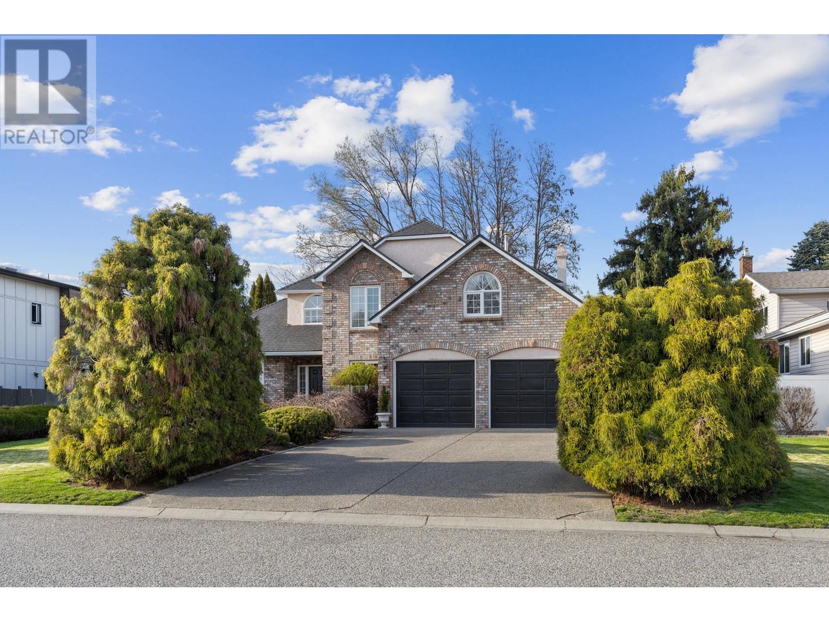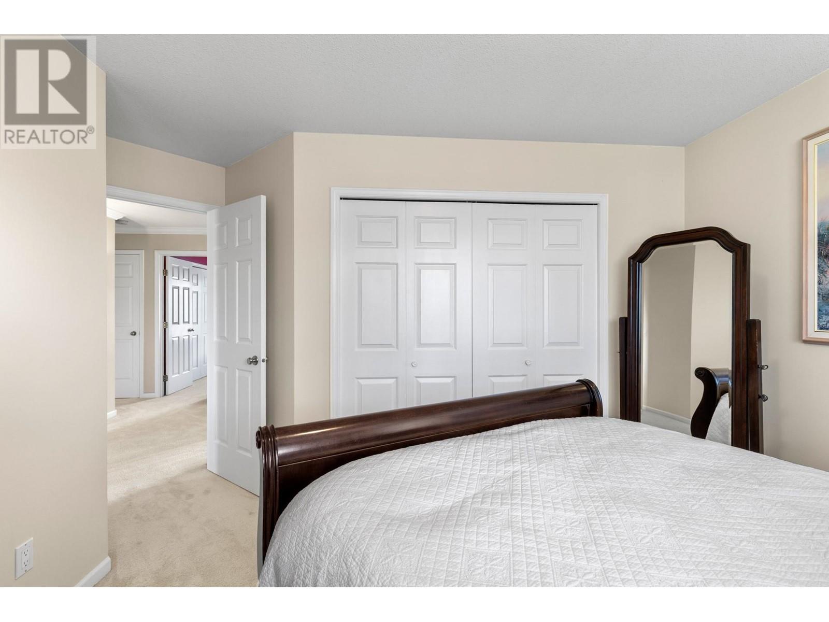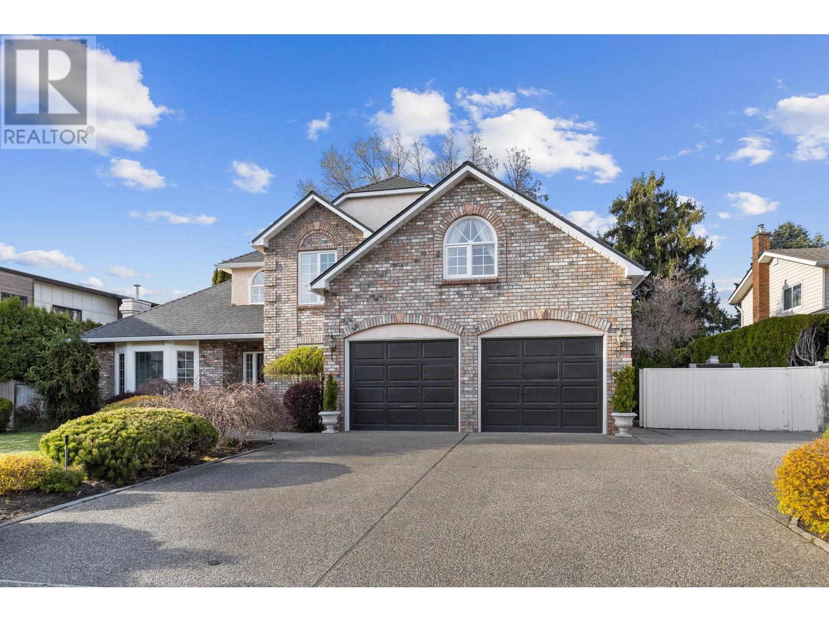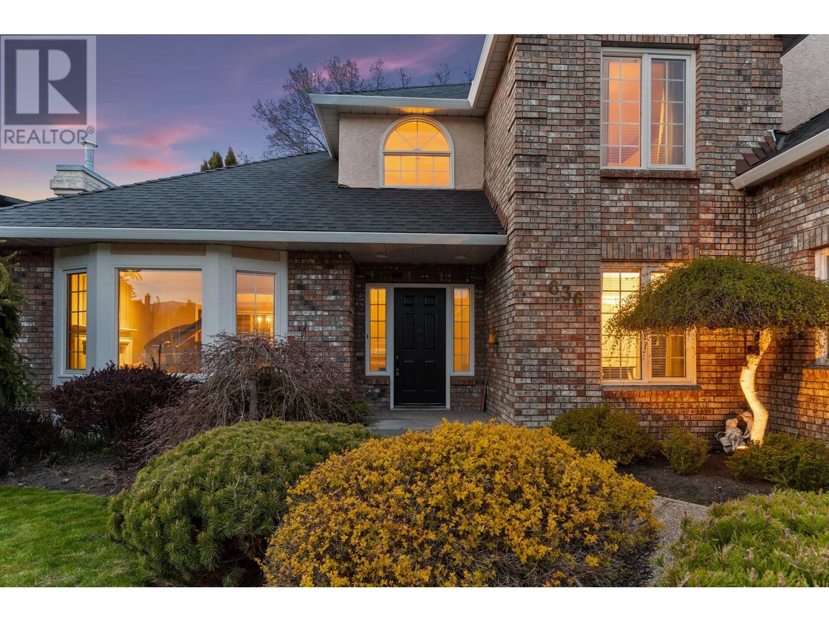4 Bedroom
3 Bathroom
2,634 ft2
Fireplace
Central Air Conditioning
Forced Air, See Remarks
Underground Sprinkler
$1,449,000
Welcome to this incredible family home in Kelowna’s desirable Lower Mission. Located on a flat 0.25 acre lot with lush landscaping, this 4 bedroom + office home has been lovingly maintained by its original owners, and is now ready for you to call home. The main level features an updated kitchen with leather-finish granite counters, stainless steel appliances incl wall oven, which leads onto a cozy family room with gas fireplace. The proper dining room and dedicated sitting/living room offers multiple living spaces, plus a great office/den. Upstairs are three spacious bedrooms, including the primary which features his & hers closets, plus a spacious ensuite with jetted tub. Two more proper bedrooms plus a massive bonus room/add’l bedroom allow complete flexibility for the whole family. The lush and flat backyard has all the space you’ll need, including room for a future pool, plus a large covered patio with hot tub. Out front there is a huge driveway in addition to the double garage, plus generous RV parking. Located walking distance to Dorthea Walker Elementary, Hobson Beach Park and Lake Okanagan. (id:60329)
Property Details
|
MLS® Number
|
10342750 |
|
Property Type
|
Single Family |
|
Neigbourhood
|
Lower Mission |
|
Features
|
Balcony |
|
Parking Space Total
|
8 |
Building
|
Bathroom Total
|
3 |
|
Bedrooms Total
|
4 |
|
Basement Type
|
Crawl Space |
|
Constructed Date
|
1988 |
|
Construction Style Attachment
|
Detached |
|
Cooling Type
|
Central Air Conditioning |
|
Exterior Finish
|
Brick, Stucco |
|
Fireplace Fuel
|
Gas |
|
Fireplace Present
|
Yes |
|
Fireplace Type
|
Unknown |
|
Flooring Type
|
Carpeted, Hardwood, Tile |
|
Half Bath Total
|
1 |
|
Heating Type
|
Forced Air, See Remarks |
|
Roof Material
|
Asphalt Shingle |
|
Roof Style
|
Unknown |
|
Stories Total
|
2 |
|
Size Interior
|
2,634 Ft2 |
|
Type
|
House |
|
Utility Water
|
Municipal Water |
Parking
Land
|
Acreage
|
No |
|
Landscape Features
|
Underground Sprinkler |
|
Sewer
|
Municipal Sewage System |
|
Size Irregular
|
0.25 |
|
Size Total
|
0.25 Ac|under 1 Acre |
|
Size Total Text
|
0.25 Ac|under 1 Acre |
|
Zoning Type
|
Residential |
Rooms
| Level |
Type |
Length |
Width |
Dimensions |
|
Second Level |
Full Bathroom |
|
|
111'5'' x 5' |
|
Second Level |
Bedroom |
|
|
13'7'' x 13'7'' |
|
Second Level |
Bedroom |
|
|
11'2'' x 9'6'' |
|
Second Level |
Primary Bedroom |
|
|
20'1'' x 13'9'' |
|
Second Level |
Full Ensuite Bathroom |
|
|
17'4'' x 7'9'' |
|
Second Level |
Bedroom |
|
|
20'2'' x 15'8'' |
|
Main Level |
Dining Nook |
|
|
7'7'' x 6'4'' |
|
Main Level |
Partial Bathroom |
|
|
6'10'' x 5' |
|
Main Level |
Foyer |
|
|
9' x 8'2'' |
|
Main Level |
Laundry Room |
|
|
9'2'' x 6'2'' |
|
Main Level |
Den |
|
|
12'2'' x 9'7'' |
|
Main Level |
Living Room |
|
|
15'1'' x 14'2'' |
|
Main Level |
Dining Room |
|
|
16'3'' x 10'2'' |
|
Main Level |
Family Room |
|
|
16'2'' x 13'6'' |
|
Main Level |
Kitchen |
|
|
21'3'' x 13'6'' |
https://www.realtor.ca/real-estate/28181675/636-welke-road-kelowna-lower-mission
