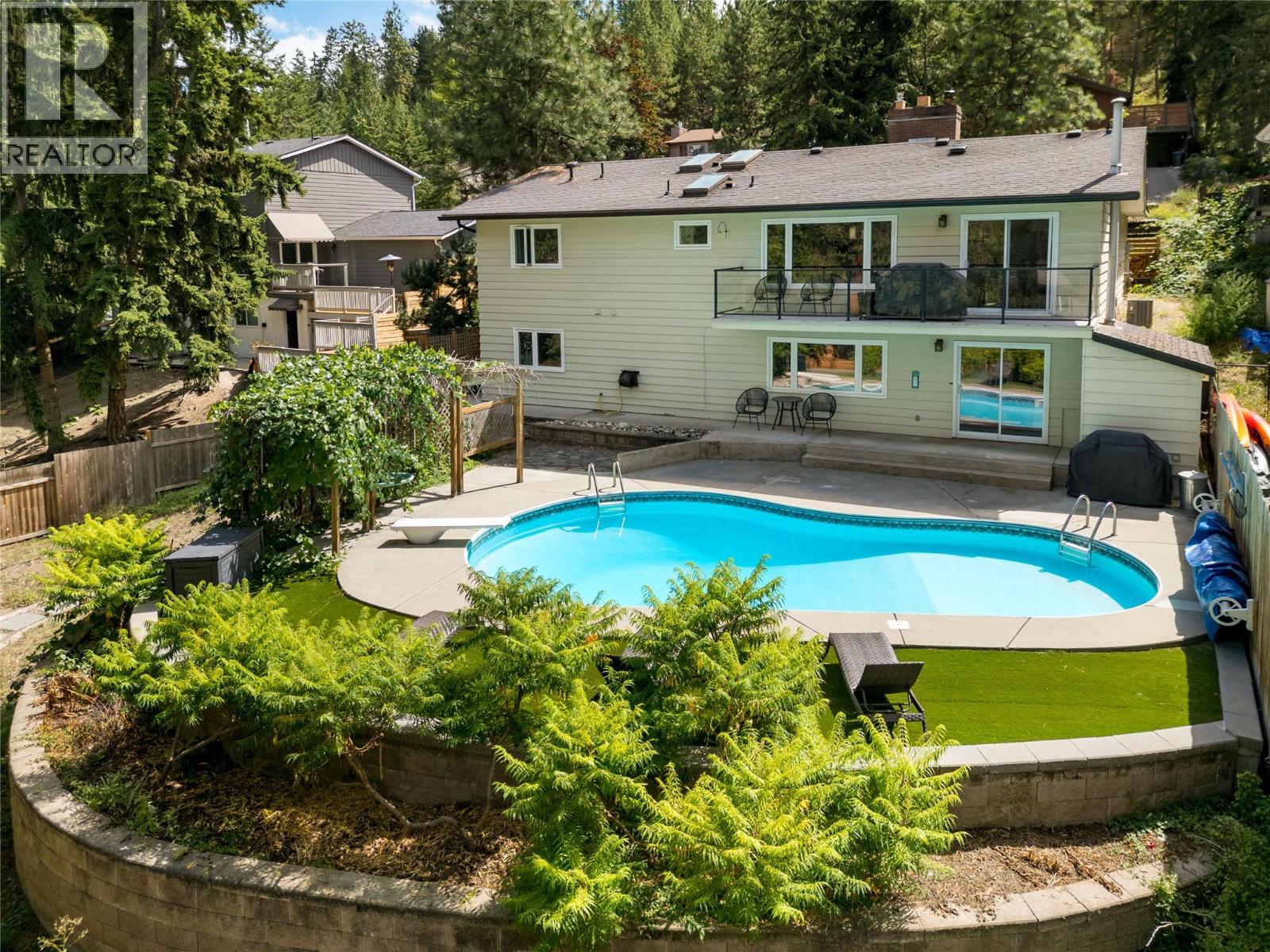5 Bedroom
3 Bathroom
2,760 ft2
Ranch
Fireplace
Inground Pool, Outdoor Pool, Pool
Central Air Conditioning
Forced Air, Stove, See Remarks
$1,175,000
Situated on a quiet, no-through street just steps from trails, parks & the lake, this Lower Mission walk-out rancher offers a family-friendly layout & a private backyard pool made for summer relaxing & entertaining. Recently renovated throughout, the home blends modern comfort with an easy, airy style. The bright, open main level is anchored by a crisp white kitchen with marble-look counters, stainless steel appliances, and shiplap walls. Velux electronic skylights invite sunshine & fresh air, while luxury vinyl flooring flows seamlessly throughout. The main bath features heated flooring for everyday comfort. Downstairs, the walk-out lower level is a true extension of the home—an expansive family room with built-ins & a cozy wood stove sets the tone for movie nights or gatherings. Two additional bedrooms, a full bathroom, a spacious laundry room & multiple storage rooms complete the lower level. Outside, a private 0.27 acre retreat awaits—mature landscaping, a grapevine-covered pergola, multiple lounging areas, and a sparkling heated pool create a space that’s as perfect for entertaining as it is for quiet afternoons at home. From your front door, enjoy a short walk along the Bellevue Creek trail to bakeries, breweries, shops & the sandy shores of Okanagan Lake, with top-rated schools, Dehart Park, H2O Centre, CNC & endless recreation all just steps away—this is Lower Mission living at its finest. (id:60329)
Property Details
|
MLS® Number
|
10358722 |
|
Property Type
|
Single Family |
|
Neigbourhood
|
Lower Mission |
|
Amenities Near By
|
Golf Nearby, Public Transit, Park, Recreation, Schools, Shopping |
|
Community Features
|
Family Oriented |
|
Features
|
Private Setting, Balcony, One Balcony |
|
Parking Space Total
|
8 |
|
Pool Type
|
Inground Pool, Outdoor Pool, Pool |
Building
|
Bathroom Total
|
3 |
|
Bedrooms Total
|
5 |
|
Architectural Style
|
Ranch |
|
Basement Type
|
Full |
|
Constructed Date
|
1982 |
|
Construction Style Attachment
|
Detached |
|
Cooling Type
|
Central Air Conditioning |
|
Exterior Finish
|
Wood Siding |
|
Fire Protection
|
Controlled Entry, Smoke Detector Only |
|
Fireplace Fuel
|
Electric,wood |
|
Fireplace Present
|
Yes |
|
Fireplace Total
|
2 |
|
Fireplace Type
|
Unknown,conventional |
|
Flooring Type
|
Tile, Vinyl |
|
Heating Fuel
|
Wood |
|
Heating Type
|
Forced Air, Stove, See Remarks |
|
Roof Material
|
Asphalt Shingle |
|
Roof Style
|
Unknown |
|
Stories Total
|
2 |
|
Size Interior
|
2,760 Ft2 |
|
Type
|
House |
|
Utility Water
|
Municipal Water |
Parking
|
Additional Parking
|
|
|
Attached Garage
|
2 |
|
Oversize
|
|
|
R V
|
1 |
Land
|
Access Type
|
Easy Access |
|
Acreage
|
No |
|
Fence Type
|
Fence |
|
Land Amenities
|
Golf Nearby, Public Transit, Park, Recreation, Schools, Shopping |
|
Sewer
|
Municipal Sewage System |
|
Size Frontage
|
78 Ft |
|
Size Irregular
|
0.27 |
|
Size Total
|
0.27 Ac|under 1 Acre |
|
Size Total Text
|
0.27 Ac|under 1 Acre |
|
Zoning Type
|
Unknown |
Rooms
| Level |
Type |
Length |
Width |
Dimensions |
|
Lower Level |
Full Bathroom |
|
|
6'4'' x 7'1'' |
|
Lower Level |
Bedroom |
|
|
14'8'' x 12'6'' |
|
Lower Level |
Bedroom |
|
|
12'0'' x 13'5'' |
|
Lower Level |
Laundry Room |
|
|
7'7'' x 11'10'' |
|
Lower Level |
Storage |
|
|
6'5'' x 4'7'' |
|
Lower Level |
Storage |
|
|
7'10'' x 4'7'' |
|
Lower Level |
Other |
|
|
9'9'' x 13'0'' |
|
Lower Level |
Family Room |
|
|
29'6'' x 13'5'' |
|
Main Level |
Bedroom |
|
|
11'5'' x 10'9'' |
|
Main Level |
Bedroom |
|
|
10'4'' x 9'9'' |
|
Main Level |
Primary Bedroom |
|
|
11'11'' x 13'5'' |
|
Main Level |
Full Ensuite Bathroom |
|
|
6'4'' x 7'11'' |
|
Main Level |
Full Bathroom |
|
|
12'0'' x 4'11'' |
|
Main Level |
Foyer |
|
|
18'0'' x 5'3'' |
|
Main Level |
Living Room |
|
|
13'7'' x 18'5'' |
|
Main Level |
Dining Room |
|
|
10'10'' x 9'9'' |
|
Main Level |
Kitchen |
|
|
10'10'' x 17'2'' |
https://www.realtor.ca/real-estate/28719709/636-thorneloe-road-kelowna-lower-mission














































