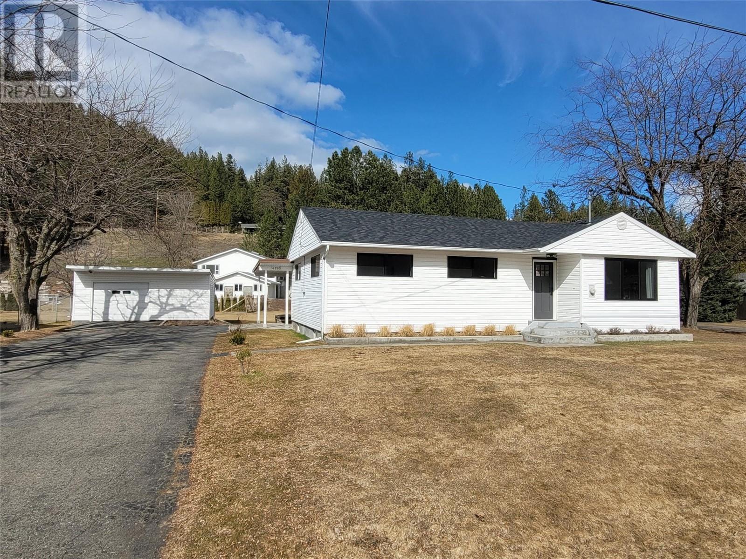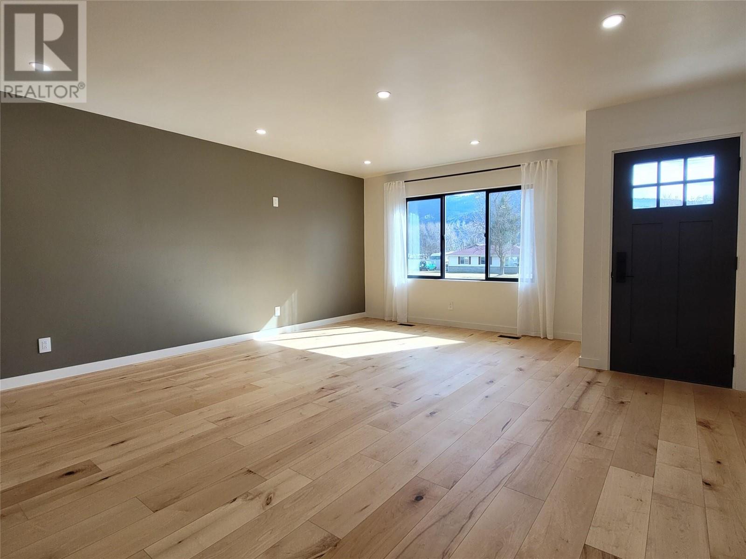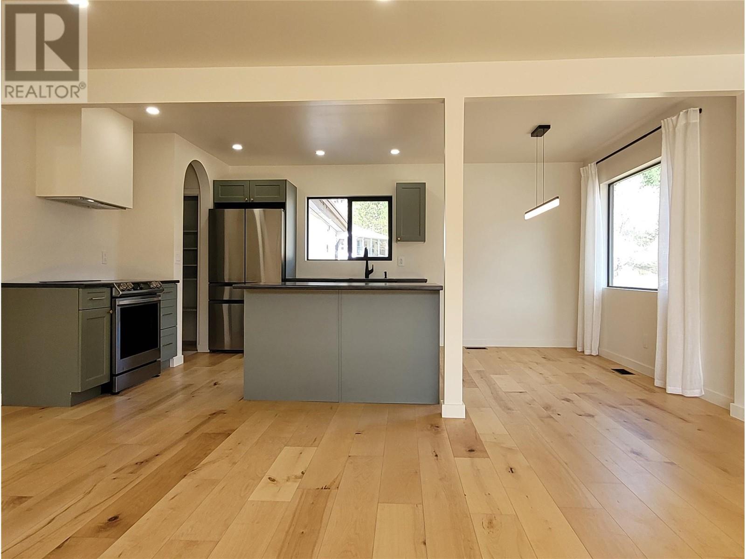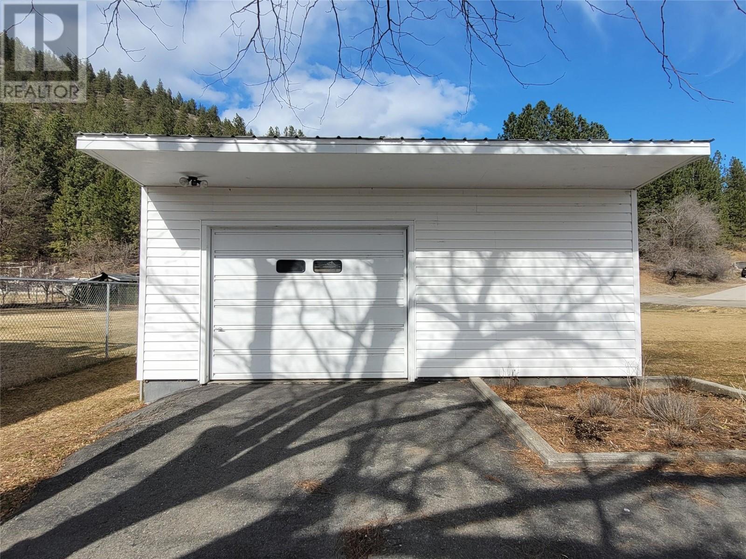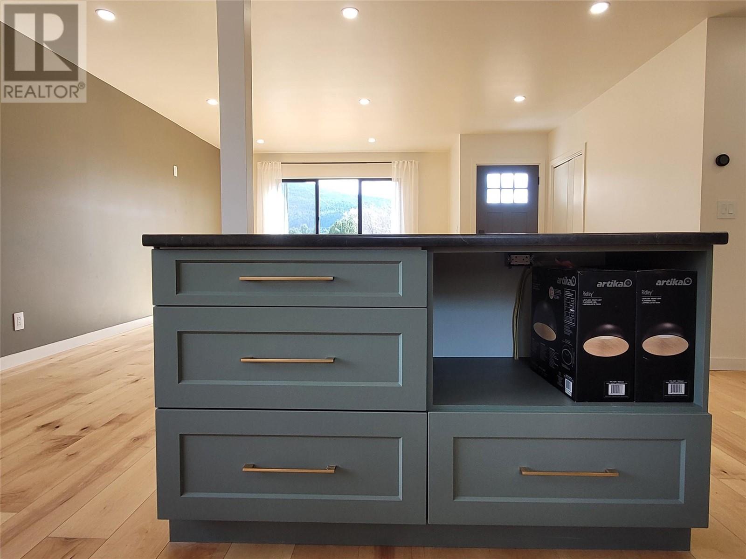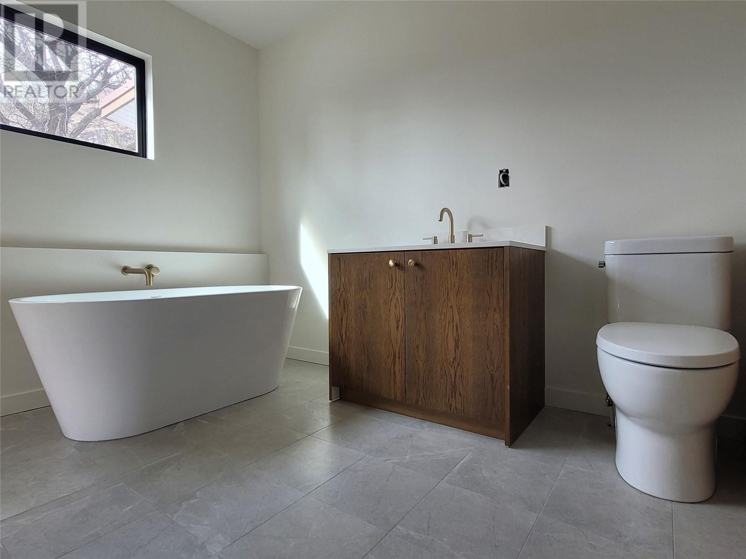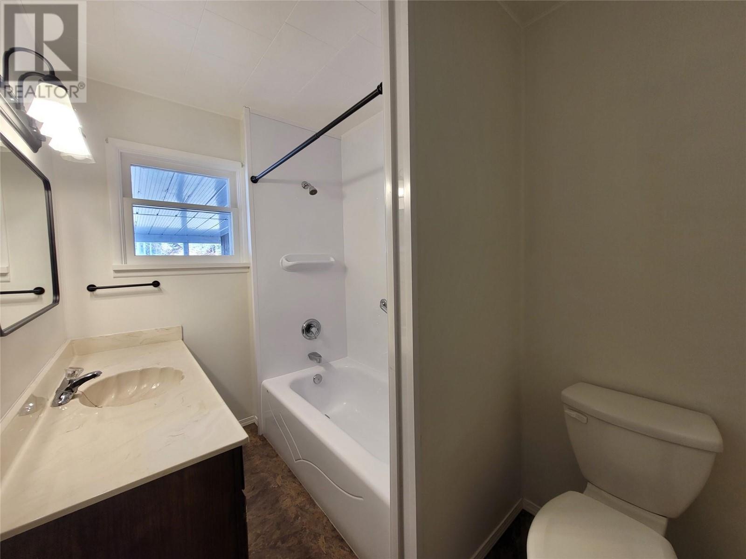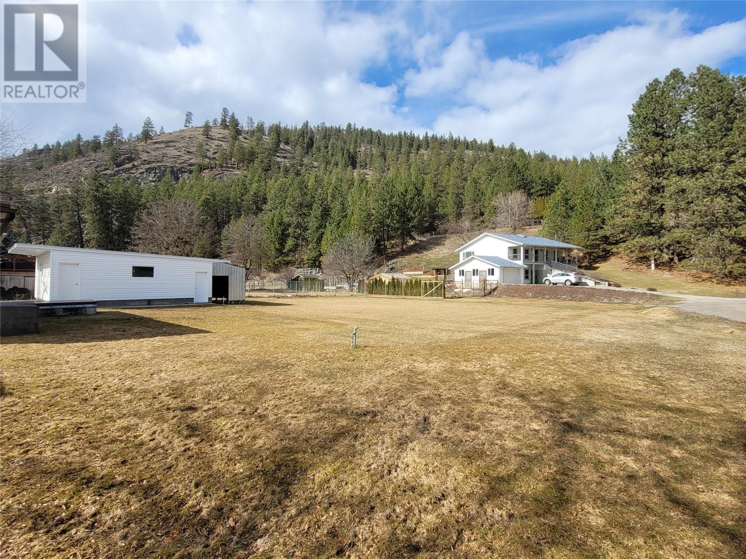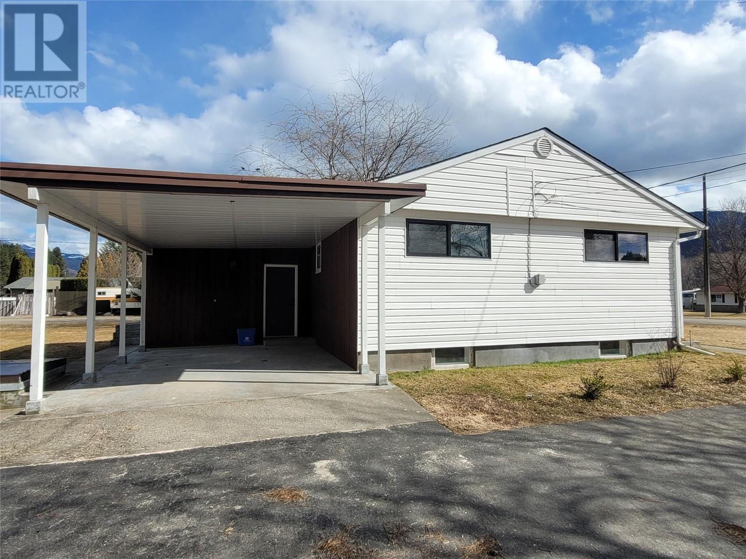3 Bedroom
2 Bathroom
1,544 ft2
Ranch
Central Air Conditioning
Baseboard Heaters, Forced Air, See Remarks
Level, Underground Sprinkler
$619,000
Gorgeous modern updates! This beautifully updated family home is just outside city limits on a spacious 0.4 acre property! The charming residence with 1,232 sq ft on the main floor features a stunning brand new kitchen with upgraded appliances, lighting, cabinets, and hardware. The bathrooms are completely new, as well as the roof, windows, doors, and much more! The bright and spacious living room is perfect for relaxing or entertaining. Enjoy the luxury of a large 4 piece ensuite bathroom and convenient built-in closets. Plus, there is a second bedroom, full bathroom, and large laundry-mudroom on the main level. There is a partially (312 sq ft) finished basement with family room, third bedroom, and extra space with potential to finish more area. Also included with this property is a detached garage with shop space, and a root cellar. This home offers both comfort and practicality in a peaceful countryside setting with a mountain view backdrop, making it an ideal retreat for the whole family. (id:60329)
Property Details
|
MLS® Number
|
10339215 |
|
Property Type
|
Single Family |
|
Neigbourhood
|
Grand Forks Rural |
|
Community Features
|
Family Oriented, Rural Setting |
|
Features
|
Level Lot |
|
Parking Space Total
|
1 |
Building
|
Bathroom Total
|
2 |
|
Bedrooms Total
|
3 |
|
Appliances
|
Refrigerator, Dishwasher, Dryer, Range - Electric, Washer |
|
Architectural Style
|
Ranch |
|
Basement Type
|
Full |
|
Constructed Date
|
1958 |
|
Construction Style Attachment
|
Detached |
|
Cooling Type
|
Central Air Conditioning |
|
Exterior Finish
|
Vinyl Siding |
|
Flooring Type
|
Carpeted, Hardwood, Tile |
|
Heating Fuel
|
Electric |
|
Heating Type
|
Baseboard Heaters, Forced Air, See Remarks |
|
Roof Material
|
Asphalt Shingle |
|
Roof Style
|
Unknown |
|
Stories Total
|
2 |
|
Size Interior
|
1,544 Ft2 |
|
Type
|
House |
|
Utility Water
|
Irrigation District |
Parking
Land
|
Access Type
|
Easy Access |
|
Acreage
|
No |
|
Landscape Features
|
Level, Underground Sprinkler |
|
Sewer
|
Septic Tank |
|
Size Irregular
|
0.42 |
|
Size Total
|
0.42 Ac|under 1 Acre |
|
Size Total Text
|
0.42 Ac|under 1 Acre |
|
Zoning Type
|
Unknown |
Rooms
| Level |
Type |
Length |
Width |
Dimensions |
|
Basement |
Bedroom |
|
|
11'10'' x 10'5'' |
|
Basement |
Family Room |
|
|
16'2'' x 11'9'' |
|
Basement |
Primary Bedroom |
|
|
14' x 10'8'' |
|
Main Level |
Laundry Room |
|
|
13'0'' x 8'7'' |
|
Main Level |
Bedroom |
|
|
10'5'' x 9'3'' |
|
Main Level |
4pc Ensuite Bath |
|
|
8'3'' x 10'2'' |
|
Main Level |
4pc Bathroom |
|
|
10'6'' x 6' |
|
Main Level |
Living Room |
|
|
17'7'' x 14'6'' |
|
Main Level |
Dining Room |
|
|
10'8'' x 6'10'' |
|
Main Level |
Kitchen |
|
|
10'10'' x 10'7'' |
https://www.realtor.ca/real-estate/28029346/6295-college-road-grand-forks-grand-forks-rural
