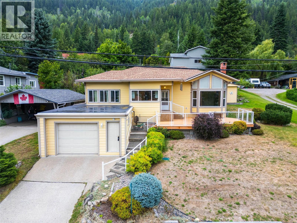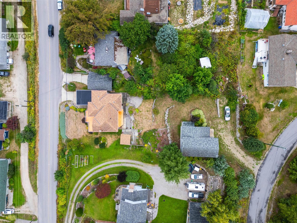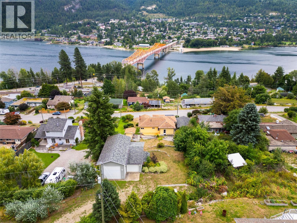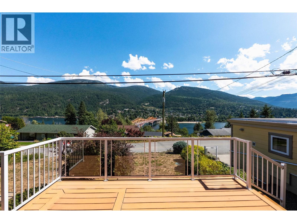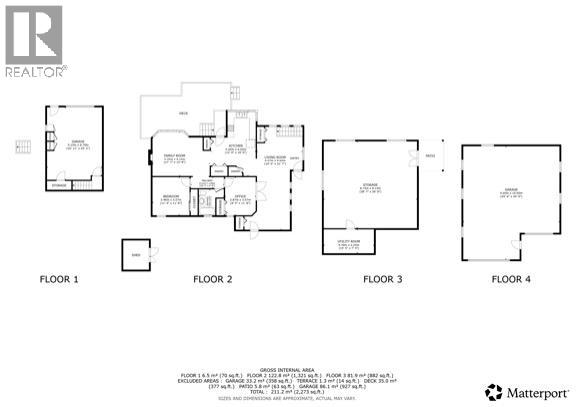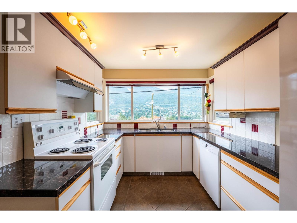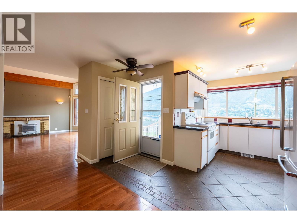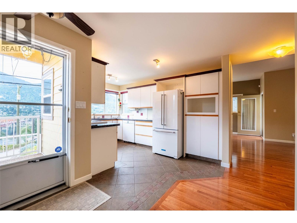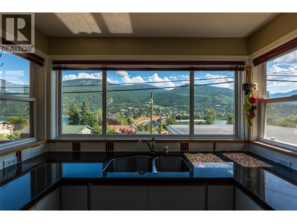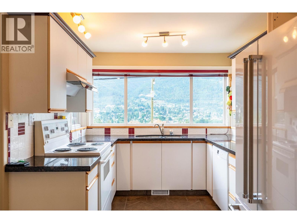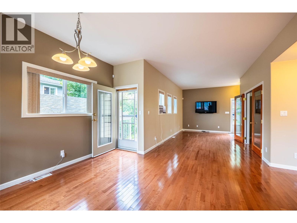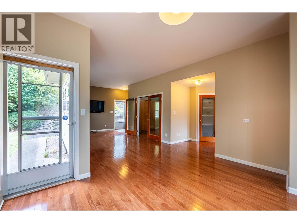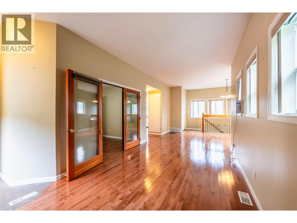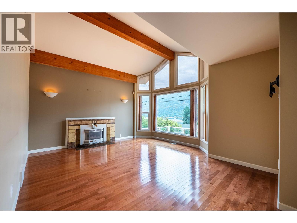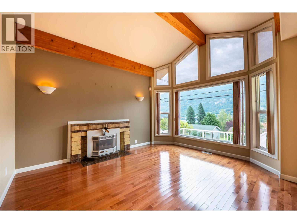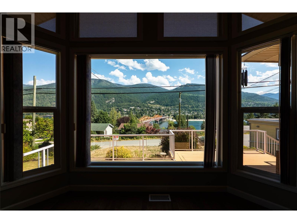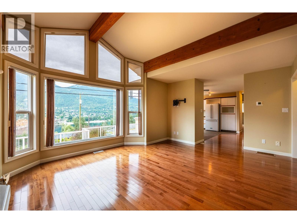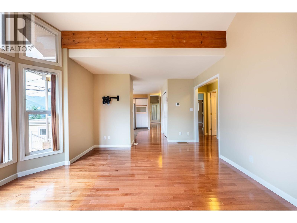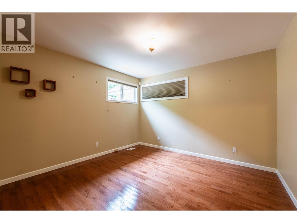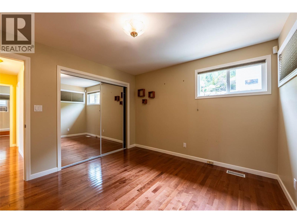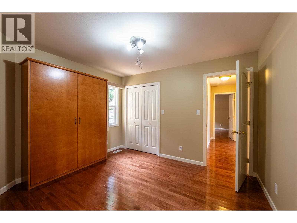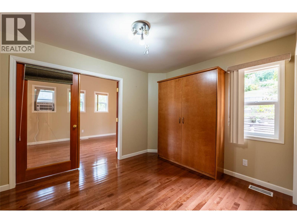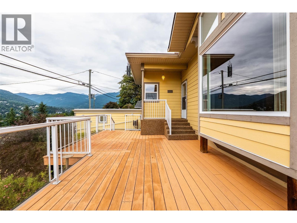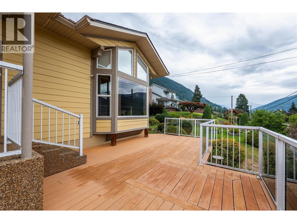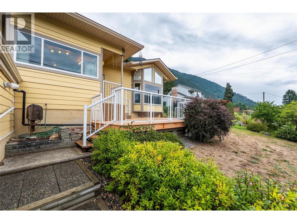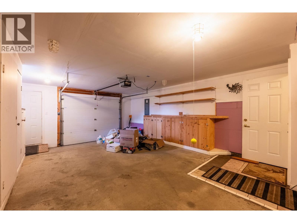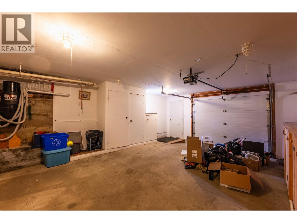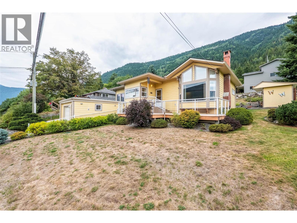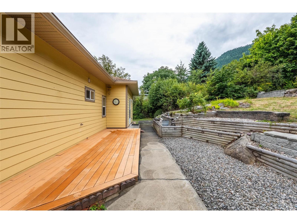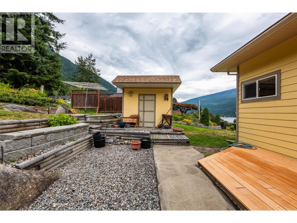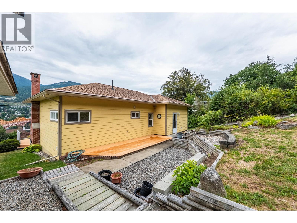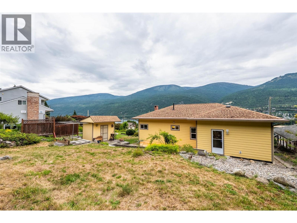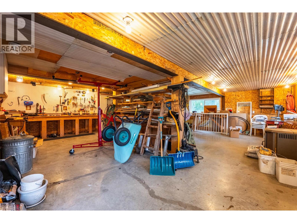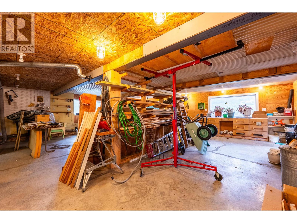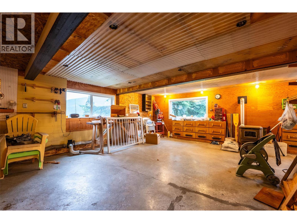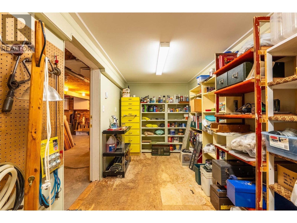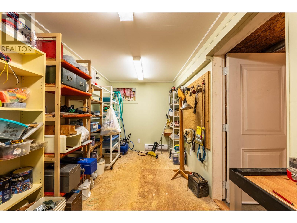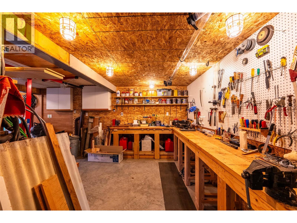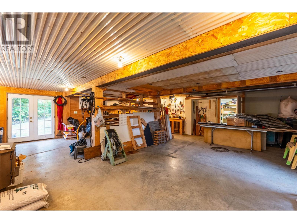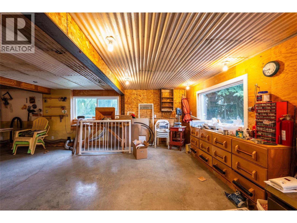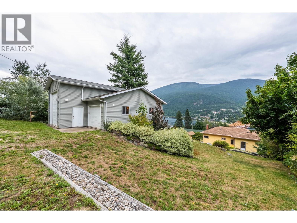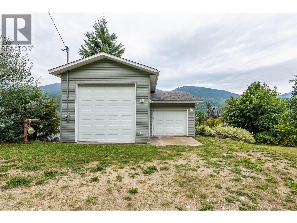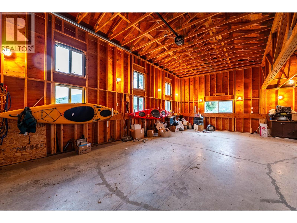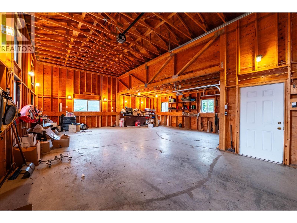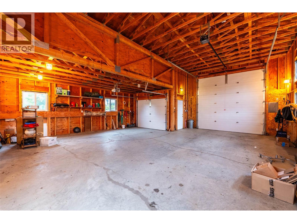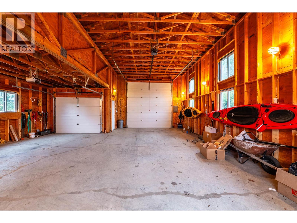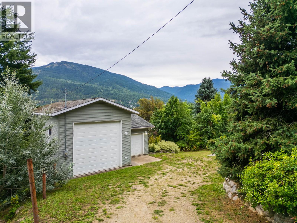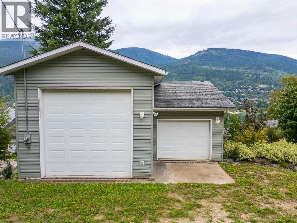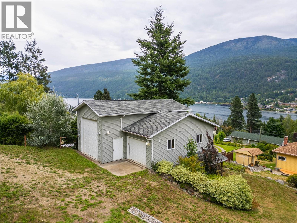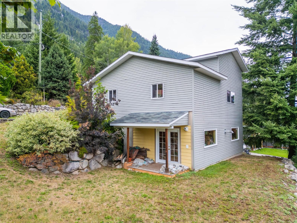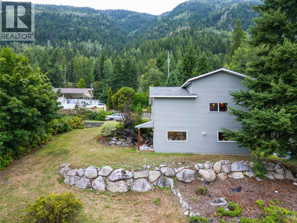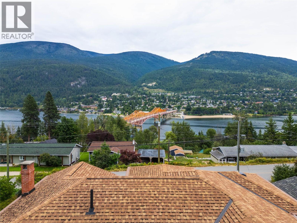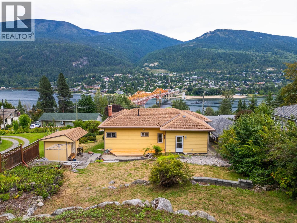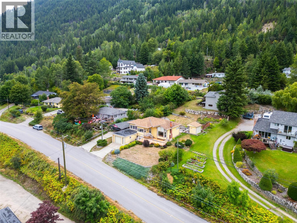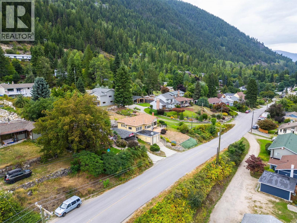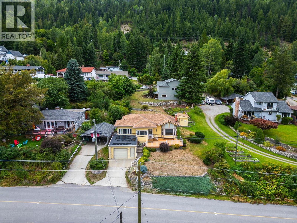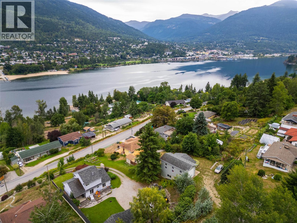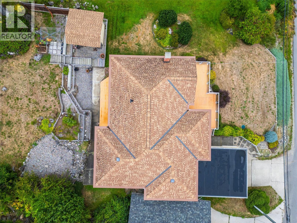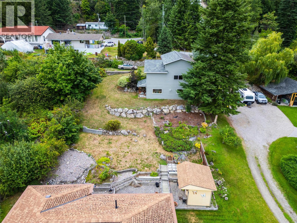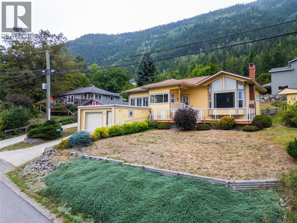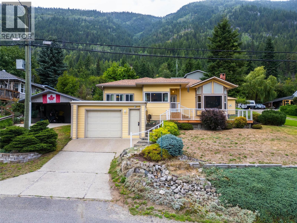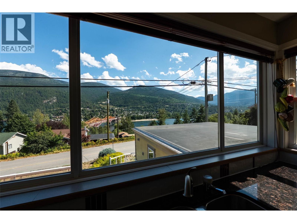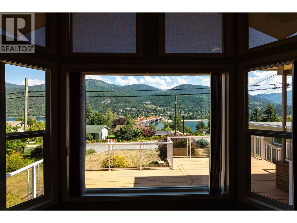2 Bedroom
1 Bathroom
1,321 ft2
Ranch
Fireplace
Forced Air
$999,900
Welcome to your private oasis on Johnstone Road, a spectacular property that perfectly blends serene living with unparalleled functionality. This charming 2-bedroom, 1-bathroom home, spanning 1321 sq ft, is a haven of tranquility just minutes from the vibrant heart of Nelson. The home's most captivating feature is the sweeping, panoramic view of Kootenay Lake, the iconic orange bridge, the bustling city, and the majestic surrounding mountains, all visible from the kitchen, living room, and a large outdoor deck—the perfect backdrop for morning coffee or evening gatherings. What truly sets this property apart is the incredible 2050 sq ft of garage and workshop space. An attached single-car garage offers convenient everyday access, while a separate, detached double garage is located at the top of the property, and is accessible via Parkview Road. This detached garage boasts an oversized bay with a high door, specifically designed to accommodate a motorhome, providing a secure and accessible space for all your recreational vehicles. Underneath this upper garage is an expansive 850 sq ft workshop, offering endless possibilities for a home business, a dedicated space for hobbies, or simply ample storage. This unique combination of a cozy, view-filled home and an abundance of versatile workspace makes this an ideal property for a car enthusiast, a woodworker, or anyone seeking a functional retreat with stunning views. (id:60329)
Property Details
|
MLS® Number
|
10360051 |
|
Property Type
|
Single Family |
|
Neigbourhood
|
North Nelson to Kokanee Creek |
|
Features
|
Balcony |
|
Parking Space Total
|
4 |
|
View Type
|
City View, Lake View |
Building
|
Bathroom Total
|
1 |
|
Bedrooms Total
|
2 |
|
Architectural Style
|
Ranch |
|
Constructed Date
|
1949 |
|
Construction Style Attachment
|
Detached |
|
Fireplace Fuel
|
Gas |
|
Fireplace Present
|
Yes |
|
Fireplace Total
|
1 |
|
Fireplace Type
|
Unknown |
|
Flooring Type
|
Wood |
|
Heating Type
|
Forced Air |
|
Roof Material
|
Asphalt Shingle |
|
Roof Style
|
Unknown |
|
Stories Total
|
1 |
|
Size Interior
|
1,321 Ft2 |
|
Type
|
House |
|
Utility Water
|
Community Water User's Utility |
Parking
|
Attached Garage
|
4 |
|
Detached Garage
|
4 |
Land
|
Acreage
|
No |
|
Sewer
|
Septic Tank |
|
Size Irregular
|
0.34 |
|
Size Total
|
0.34 Ac|under 1 Acre |
|
Size Total Text
|
0.34 Ac|under 1 Acre |
|
Zoning Type
|
Unknown |
Rooms
| Level |
Type |
Length |
Width |
Dimensions |
|
Main Level |
Family Room |
|
|
14'0'' x 31'7'' |
|
Main Level |
Kitchen |
|
|
13'9'' x 19'9'' |
|
Main Level |
Bedroom |
|
|
9'5'' x 11'8'' |
|
Main Level |
Full Bathroom |
|
|
7'9'' x 8'0'' |
|
Main Level |
Primary Bedroom |
|
|
11'4'' x 11'8'' |
|
Main Level |
Living Room |
|
|
17'7'' x 13'8'' |
https://www.realtor.ca/real-estate/28760634/629-johnstone-road-nelson-north-nelson-to-kokanee-creek
