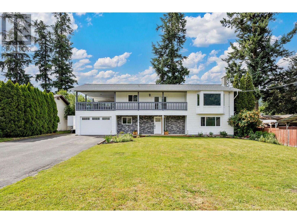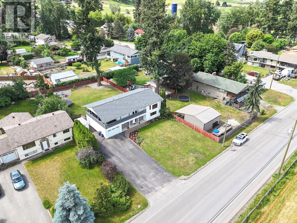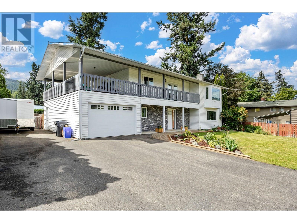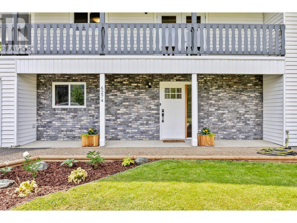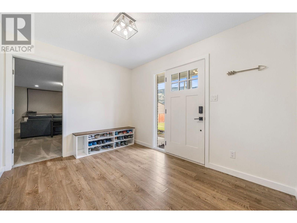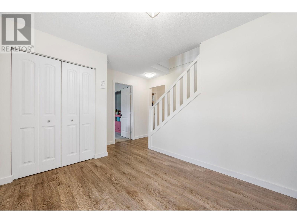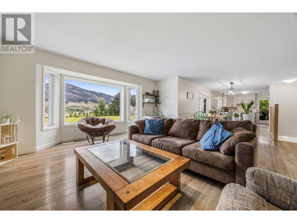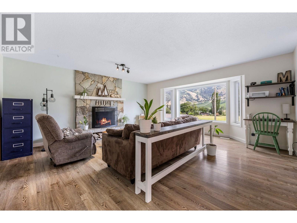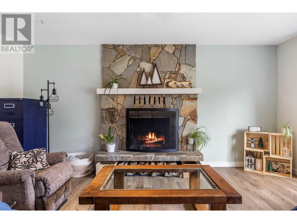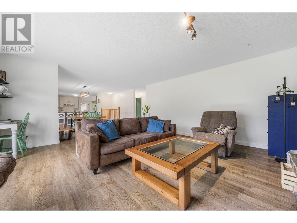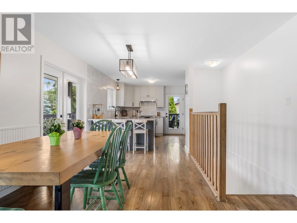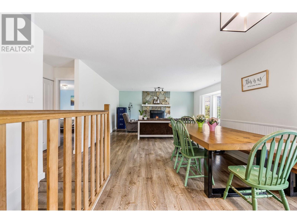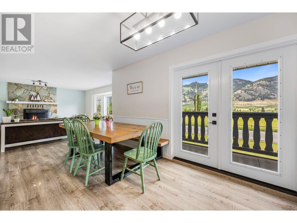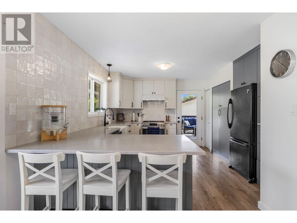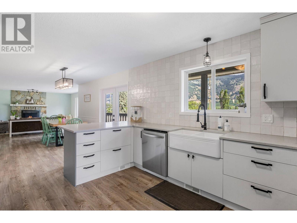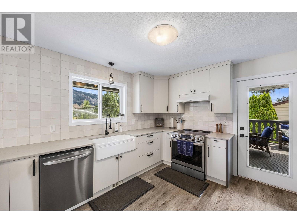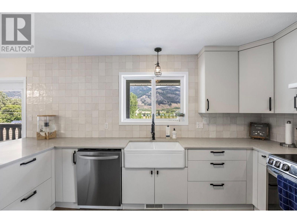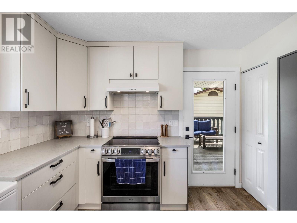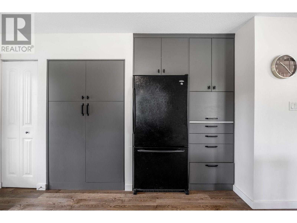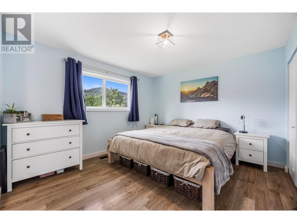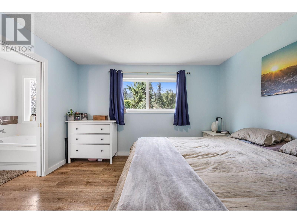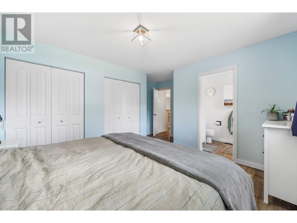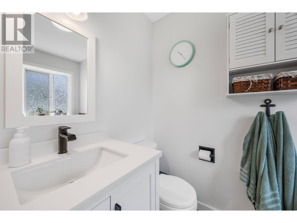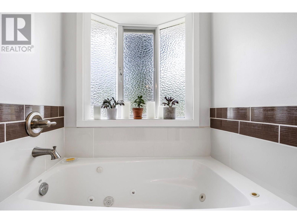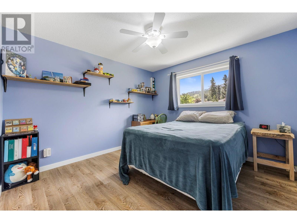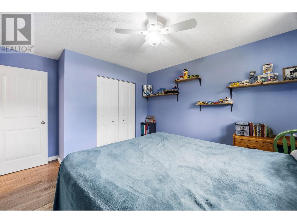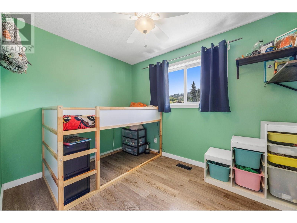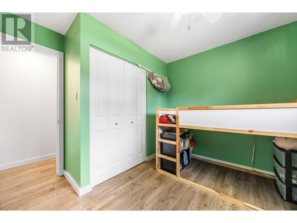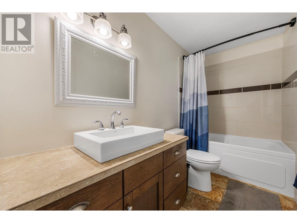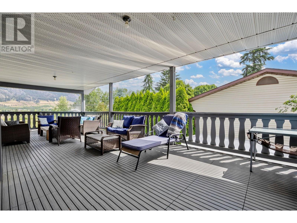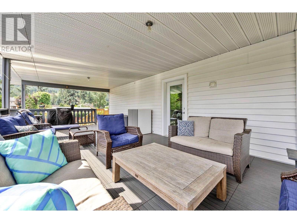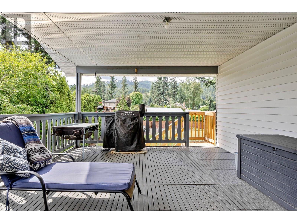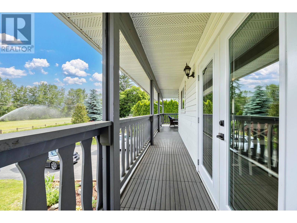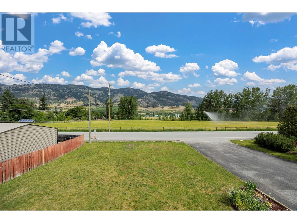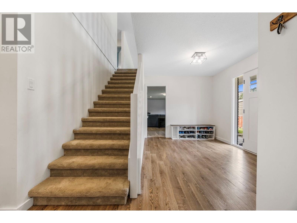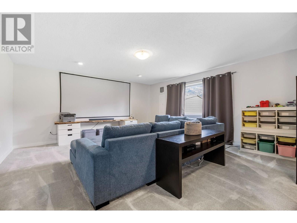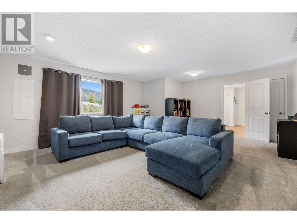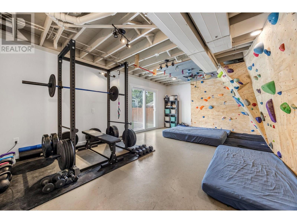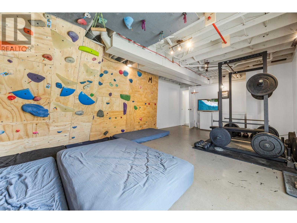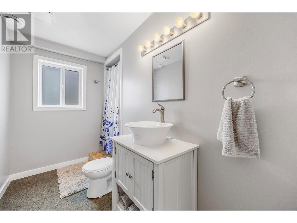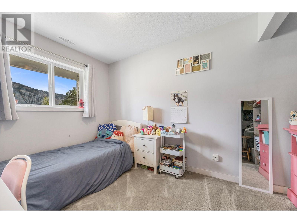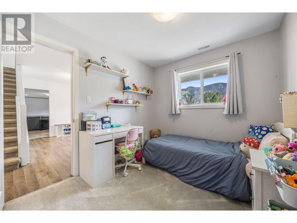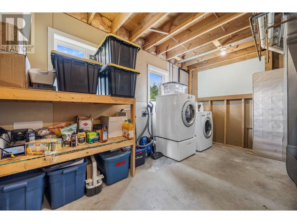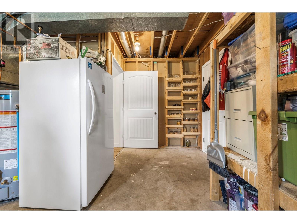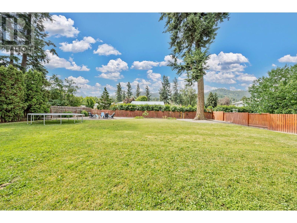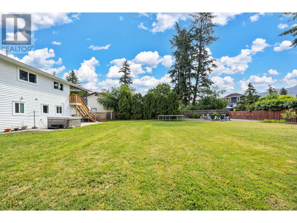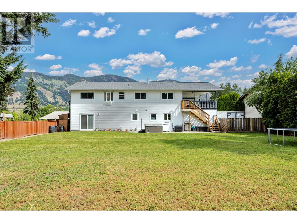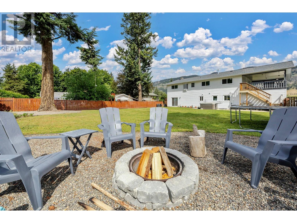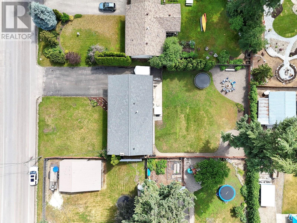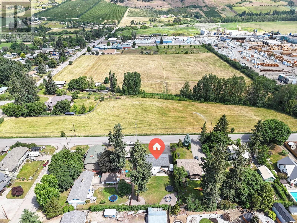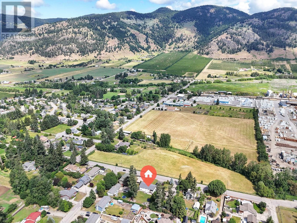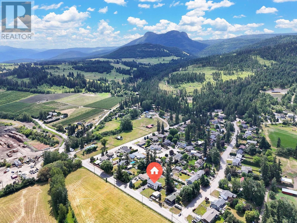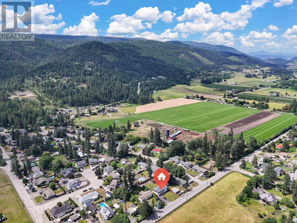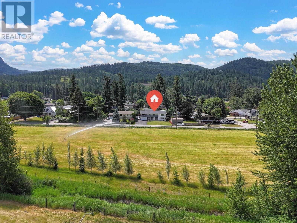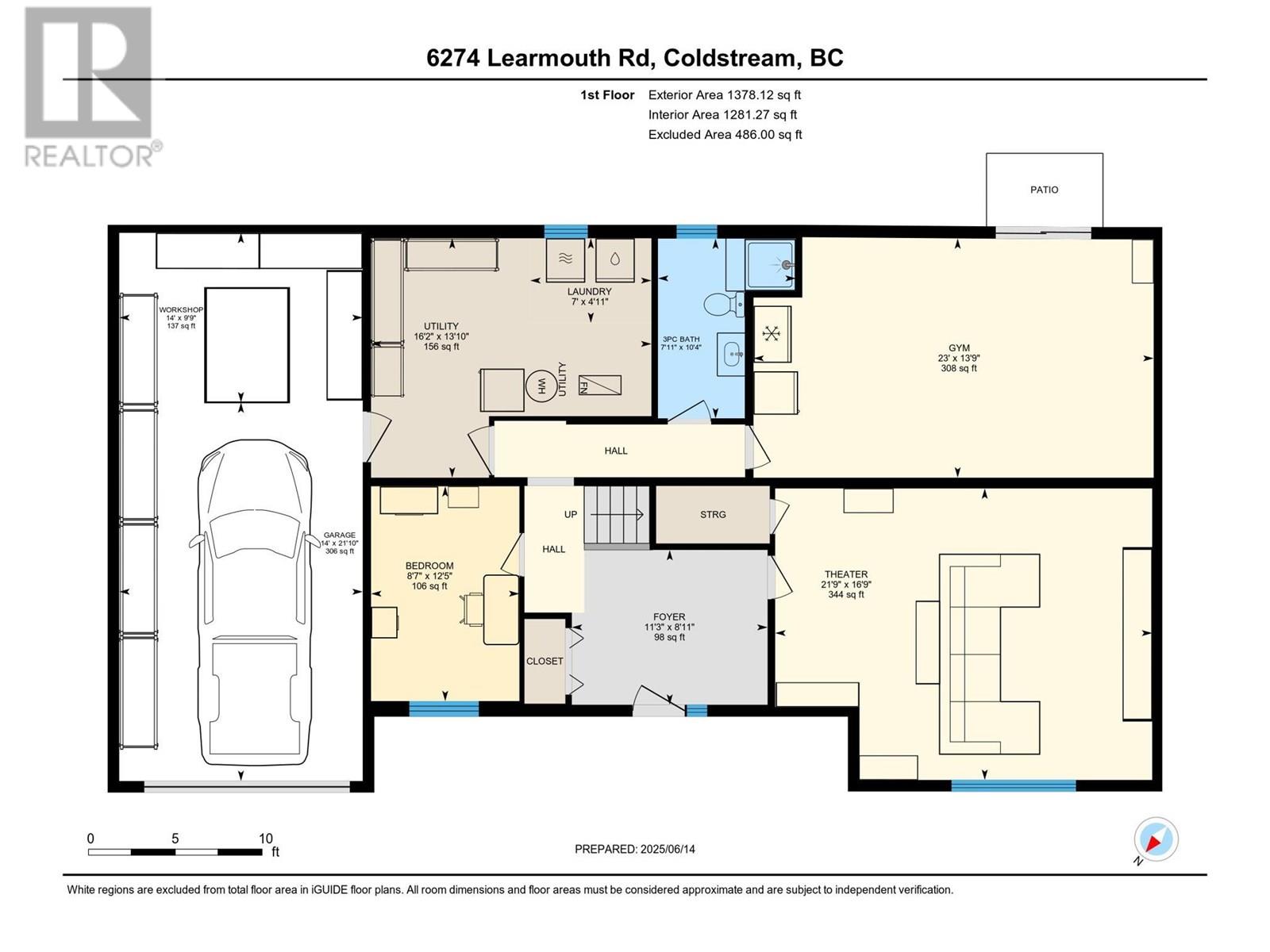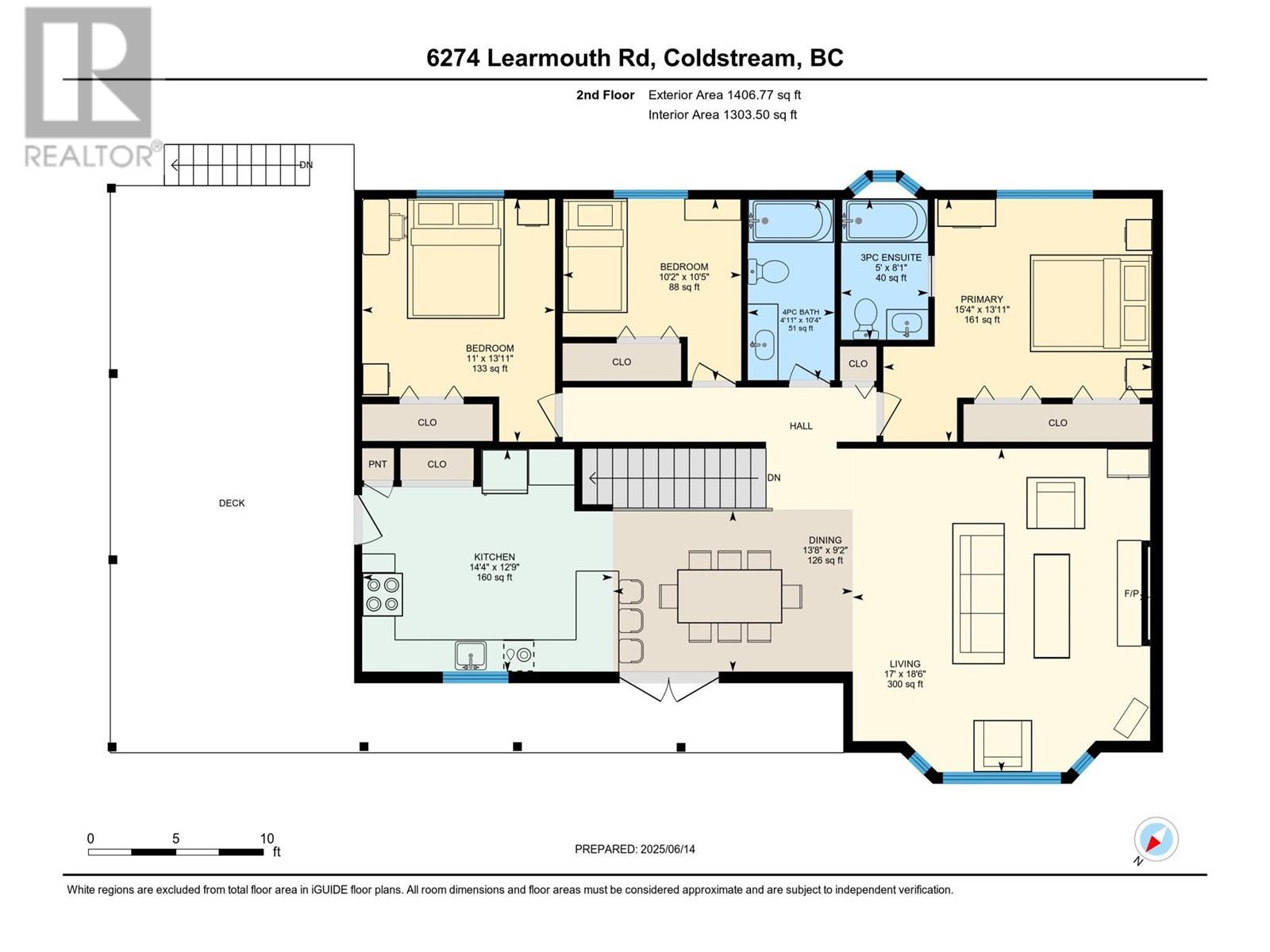4 Bedroom
3 Bathroom
2,785 ft2
Fireplace
Central Air Conditioning
Forced Air, See Remarks
$849,000
This phenomenal 4 bedroom, 3-bath home is nestled in the quiet and highly sought-after neighbourhood of Coldstream! Ideally located just minutes from the City of Vernon and close to schools, parks, shopping, restaurants and all other local amenities! Situated on a flat lot with RV parking and a fully fenced backyard, this home offers the perfect blend of comfort, space, and function for the modern family. Inside, you’ll find a bright, open-concept layout filled with natural light, beautifully updated finishes, and plenty of room to live, work, and entertain. The main level boasts three spacious bedrooms and two full bathrooms, while the lower level features a versatile layout with an additional bedroom, full bathroom, a home theatre, and a private gym—ideal for guests, teenagers, or multi-generational living. Enjoy morning coffee or evening BBQs on your fully covered wrap around deck, complete with mature landscaping and room for kids and pets to play. With RV parking, updated interiors, and a welcoming family vibe, this home checks all the boxes! (id:60329)
Property Details
|
MLS® Number
|
10352925 |
|
Property Type
|
Single Family |
|
Neigbourhood
|
Mun of Coldstream |
|
Parking Space Total
|
1 |
Building
|
Bathroom Total
|
3 |
|
Bedrooms Total
|
4 |
|
Constructed Date
|
1987 |
|
Construction Style Attachment
|
Detached |
|
Cooling Type
|
Central Air Conditioning |
|
Exterior Finish
|
Vinyl Siding |
|
Fireplace Present
|
Yes |
|
Fireplace Total
|
1 |
|
Fireplace Type
|
Insert |
|
Flooring Type
|
Carpeted, Tile |
|
Heating Type
|
Forced Air, See Remarks |
|
Roof Material
|
Asphalt Shingle |
|
Roof Style
|
Unknown |
|
Stories Total
|
2 |
|
Size Interior
|
2,785 Ft2 |
|
Type
|
House |
|
Utility Water
|
Municipal Water |
Parking
Land
|
Acreage
|
No |
|
Sewer
|
Septic Tank |
|
Size Irregular
|
0.33 |
|
Size Total
|
0.33 Ac|under 1 Acre |
|
Size Total Text
|
0.33 Ac|under 1 Acre |
|
Zoning Type
|
Unknown |
Rooms
| Level |
Type |
Length |
Width |
Dimensions |
|
Basement |
Bedroom |
|
|
8'7'' x 12'5'' |
|
Basement |
Foyer |
|
|
11'3'' x 8'11'' |
|
Basement |
Family Room |
|
|
21'9'' x 16'9'' |
|
Basement |
Gym |
|
|
23' x 13'9'' |
|
Basement |
3pc Bathroom |
|
|
7'11'' x 10'4'' |
|
Basement |
Utility Room |
|
|
16'2'' x 13'10'' |
|
Basement |
Laundry Room |
|
|
7' x 4'11'' |
|
Main Level |
Bedroom |
|
|
11'0'' x 13'11'' |
|
Main Level |
Bedroom |
|
|
10'2'' x 10'5'' |
|
Main Level |
4pc Bathroom |
|
|
4'11'' x 10'4'' |
|
Main Level |
3pc Ensuite Bath |
|
|
5'0'' x 8'1'' |
|
Main Level |
Primary Bedroom |
|
|
15'4'' x 13'11'' |
|
Main Level |
Living Room |
|
|
17' x 18'6'' |
|
Main Level |
Dining Room |
|
|
13'8'' x 9'2'' |
|
Main Level |
Kitchen |
|
|
14'4'' x 12'9'' |
https://www.realtor.ca/real-estate/28496852/6274-learmouth-road-coldstream-mun-of-coldstream
